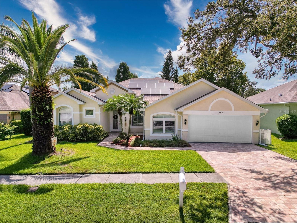
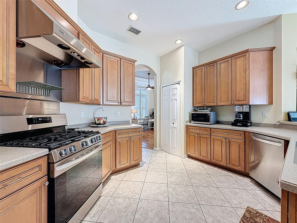
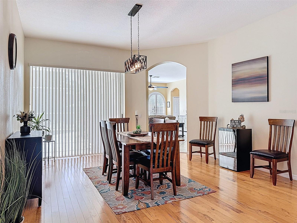
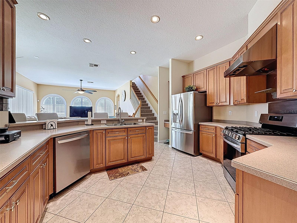
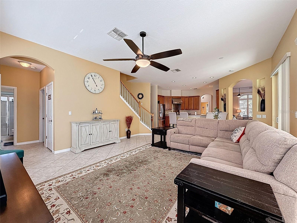
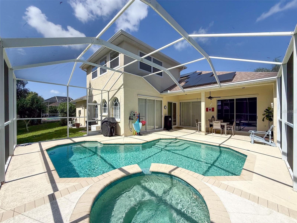
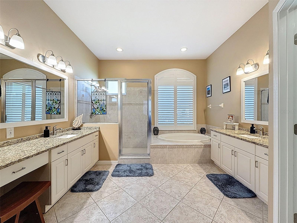
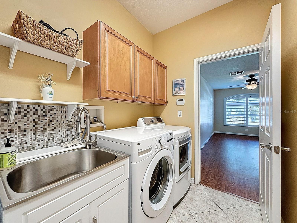
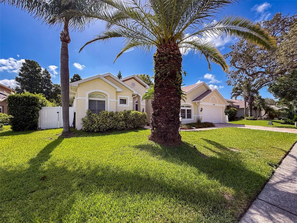
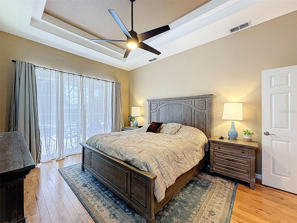
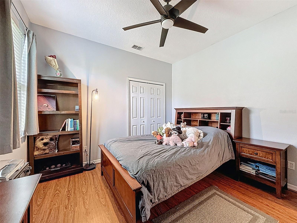
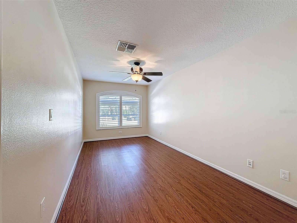
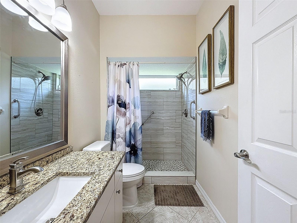
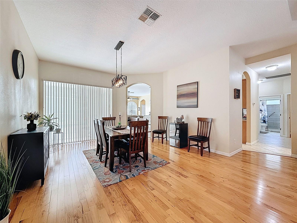
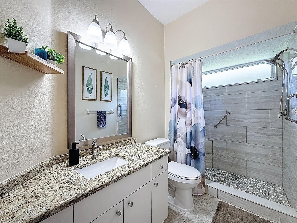
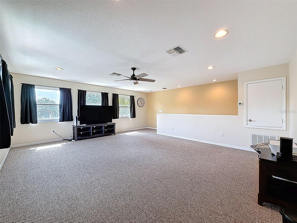
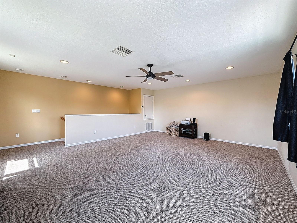
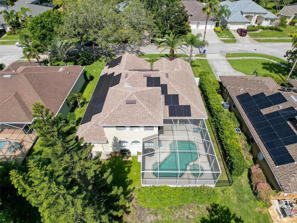
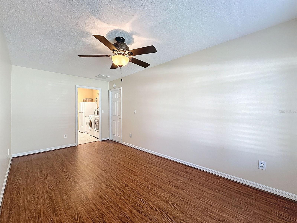
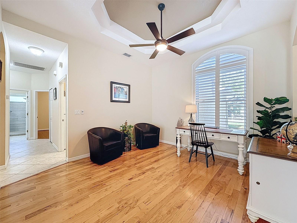
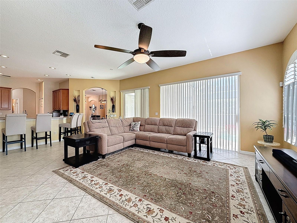
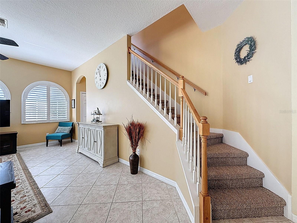
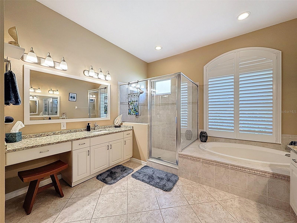
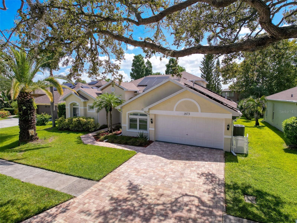
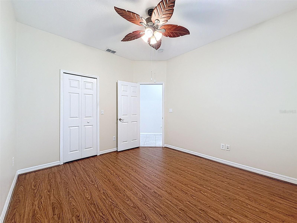
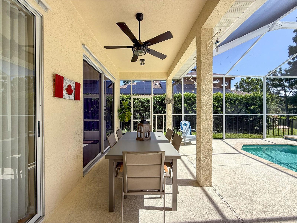
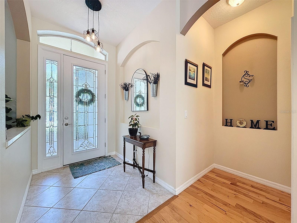
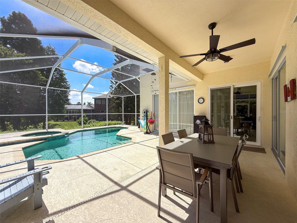
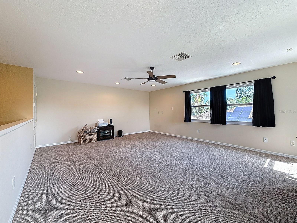
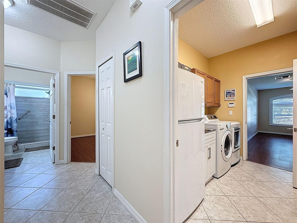
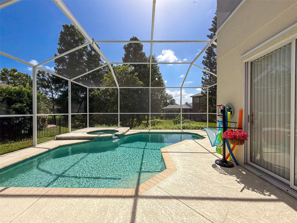
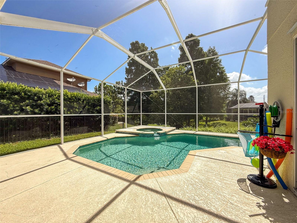
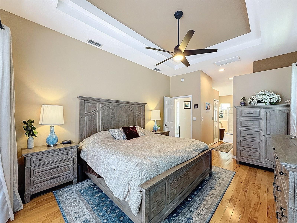
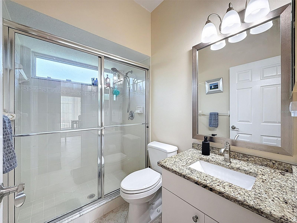
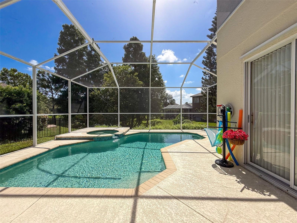
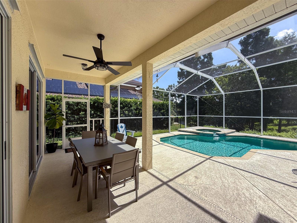
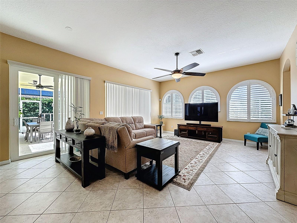
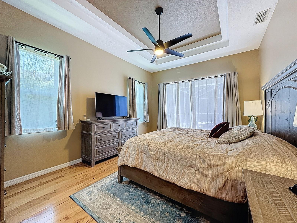
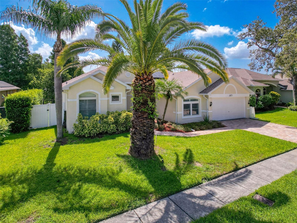
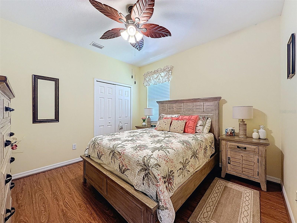
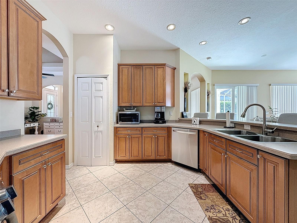
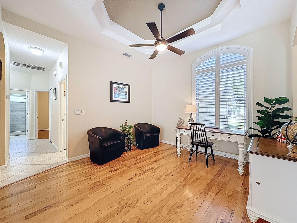
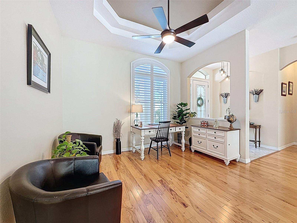
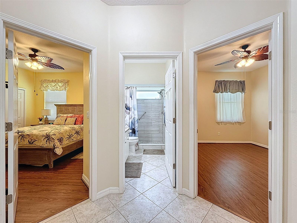
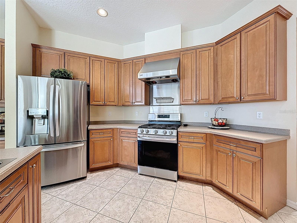
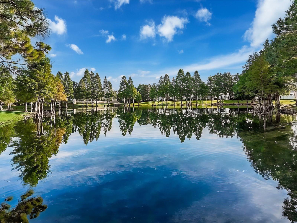
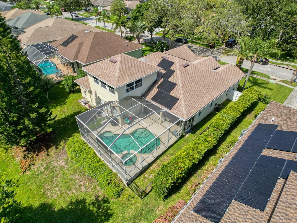
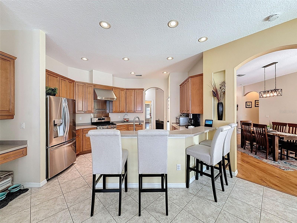
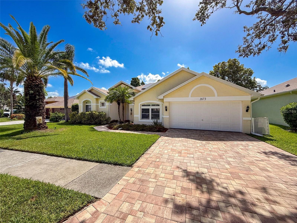
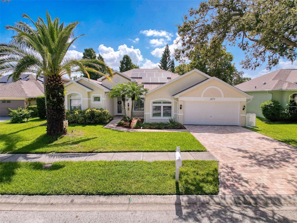
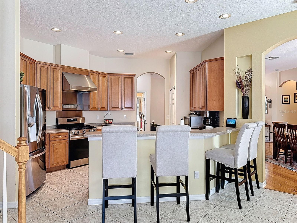
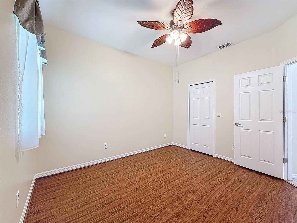
Active
1673 OAK PARK CT
$750,000
Features:
Property Details
Remarks
Welcome home to this thoughtfully designed 4 Bedroom 3 bathroom home that features a downstairs BONUS ROOM/OFFICE and an upstairs LOFT plus SALTWATER POOL AND SPA and on a quiet street with a peaceful pond in the backyard to soak up the natural Florida beauty! Pulling up to the home you will immediately notice the wonderful curb appeal and the light and bright newly painted exterior. This home has been thoughtfully updated with most of the major systems replaced in 2020 or newer. Some upgrades include a new roof, solar panels, water softener, new windows and so much more! Proceed through the front door and prepare to be wowed by the abundance of natural light flowing through the sliding glass doors and into the formal living space and dining room. Proceed into the gourmet chefs dream kitchen featuring stainless steel appliances, a range hook fit for a true chef, tons of cabinets and even more counter space. Natural light continues to flow through the kitchen and great room through the wall of windows and the additional sliding glass doors. The split bedroom floorplan features a secluded primary suite with trey ceilings, dual vanities, a garden tub, walk in shower and private sliding glass doors taking you outside to your private oasis. To the right there is a separate hallway taking you to THREE spare bedrooms, a full bathroom and the first bonus room/office space. Upstairs you will find the generously sized loft/2nd bonus room! Outside is an entertaining dream! The large pool fit with spa/hot tub overlooks a picturesque pond with mature landscaping for ultimate privacy and relaxation. Situated in the Tarpon Springs, this home is close to beaches, shopping, dining, local parks and so much more! Call today for your private VIP showing or virtual tour. https://my.matterport.com/show/?m=9FUySHkpTBQ&brand=0&mls=1&
Financial Considerations
Price:
$750,000
HOA Fee:
360
Tax Amount:
$6570
Price per SqFt:
$242.48
Tax Legal Description:
HARBOR OAKS I LOT 116
Exterior Features
Lot Size:
8172
Lot Features:
Conservation Area
Waterfront:
No
Parking Spaces:
N/A
Parking:
N/A
Roof:
Shingle
Pool:
Yes
Pool Features:
Gunite, In Ground
Interior Features
Bedrooms:
4
Bathrooms:
3
Heating:
Central, Electric
Cooling:
Central Air
Appliances:
Convection Oven, Dishwasher, Disposal, Microwave, Refrigerator, Water Softener
Furnished:
No
Floor:
Carpet, Tile
Levels:
Two
Additional Features
Property Sub Type:
Single Family Residence
Style:
N/A
Year Built:
2001
Construction Type:
Block, Stucco
Garage Spaces:
Yes
Covered Spaces:
N/A
Direction Faces:
West
Pets Allowed:
Yes
Special Condition:
None
Additional Features:
Lighting, Sidewalk, Sliding Doors
Additional Features 2:
VERIFY WITH HOA
Map
- Address1673 OAK PARK CT
Featured Properties