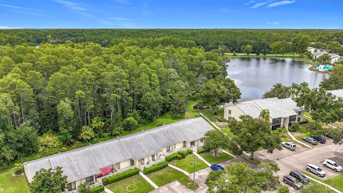
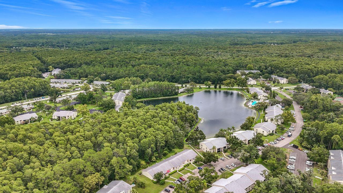
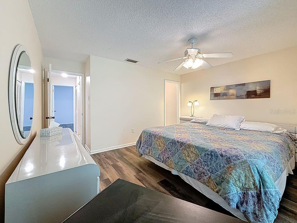
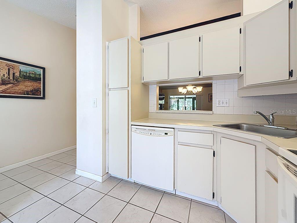
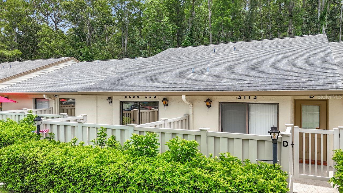
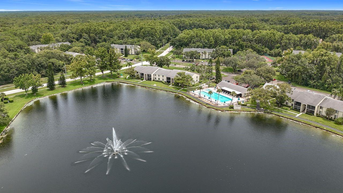
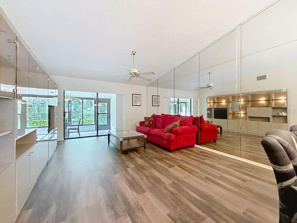
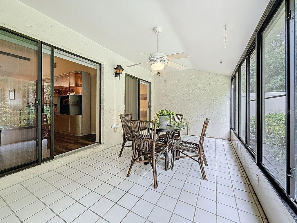
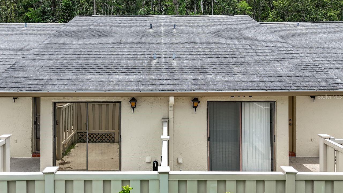
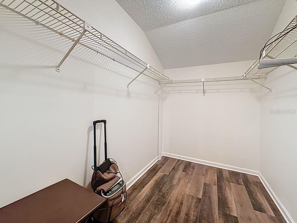
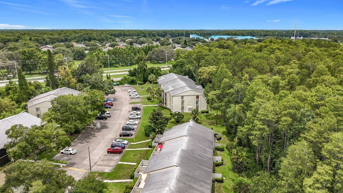
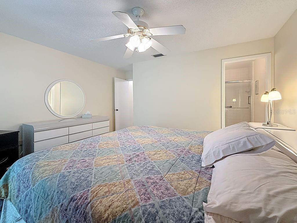
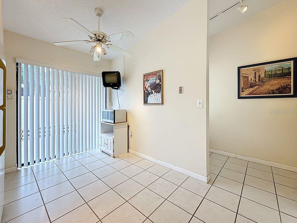
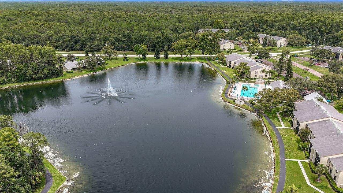
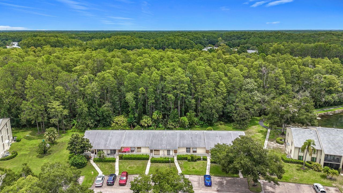
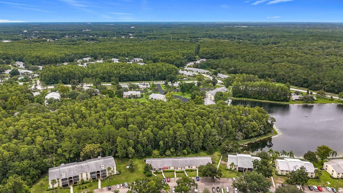
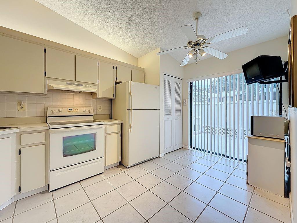
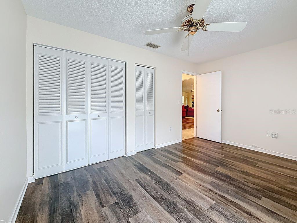
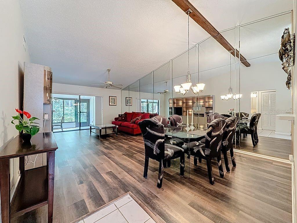
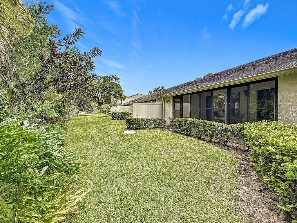
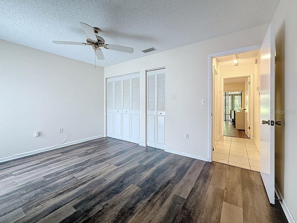
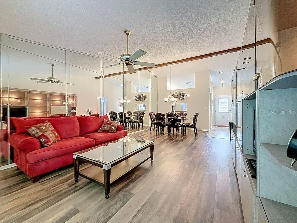
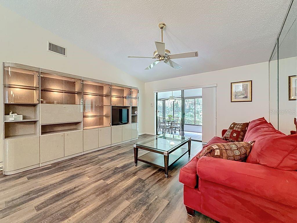
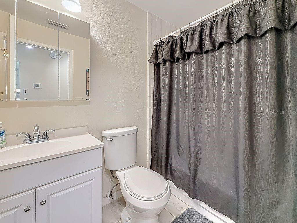
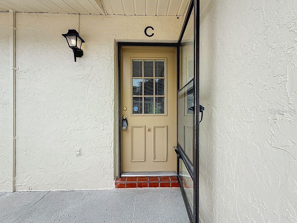
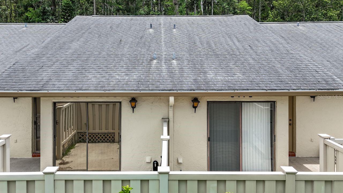
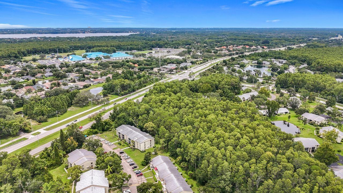
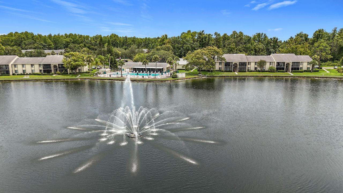
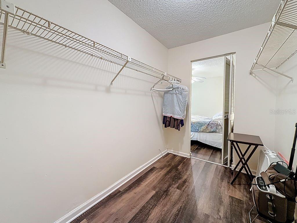
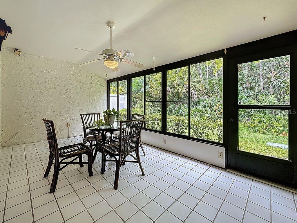
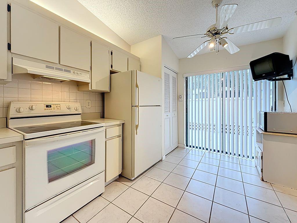
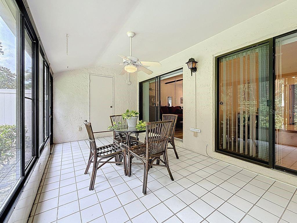
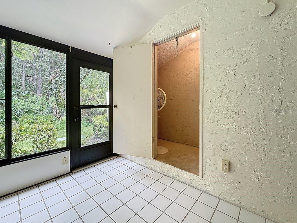
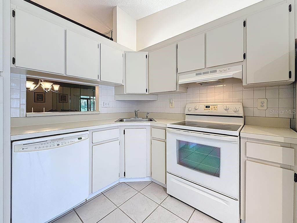
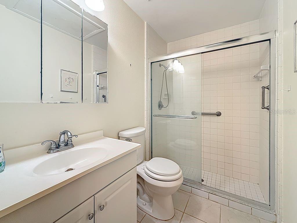
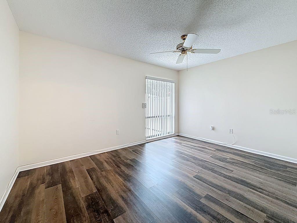
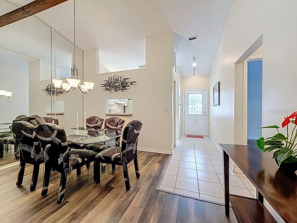
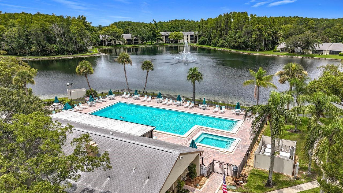
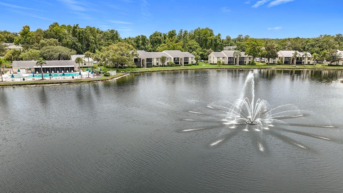
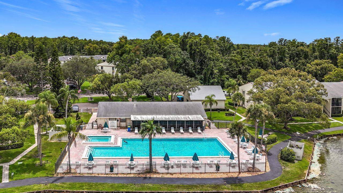
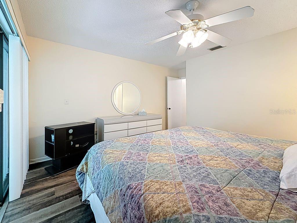
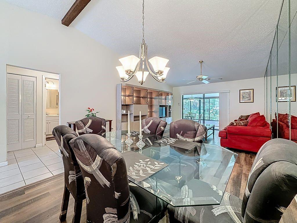
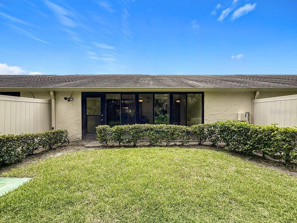
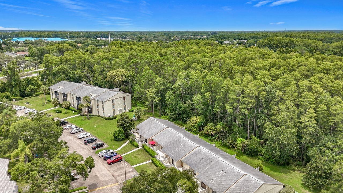
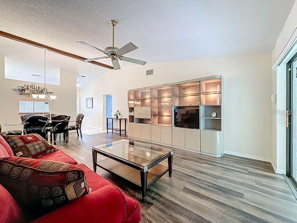
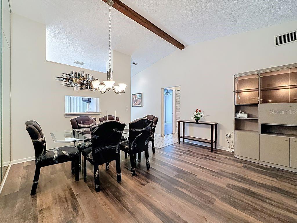
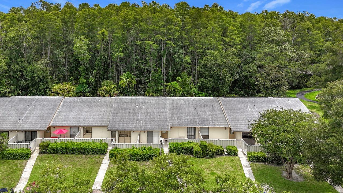
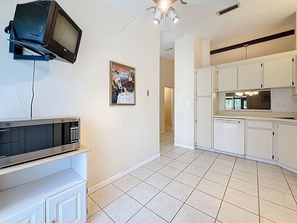
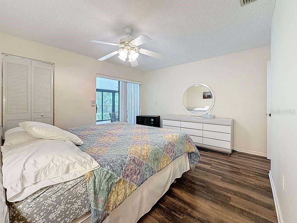
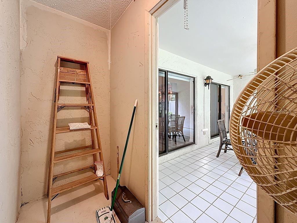
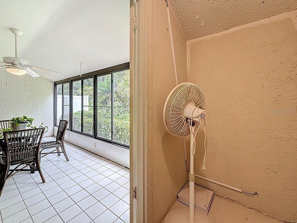
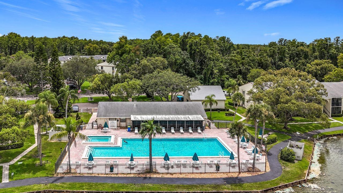
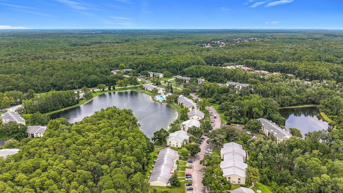
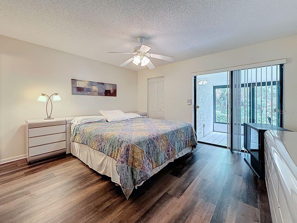
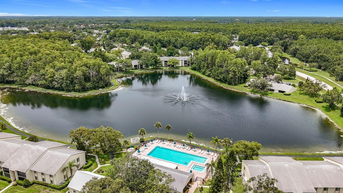
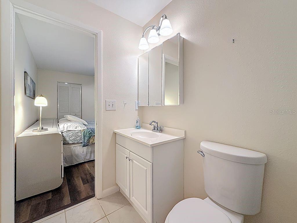
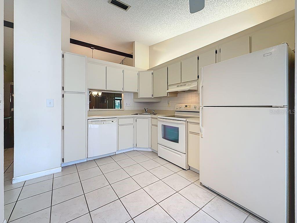
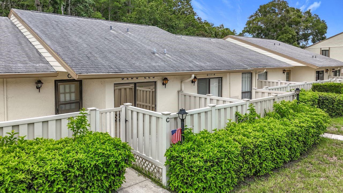
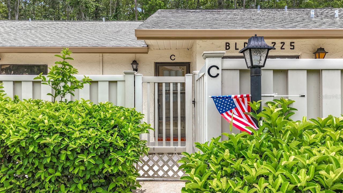
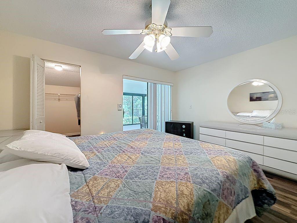
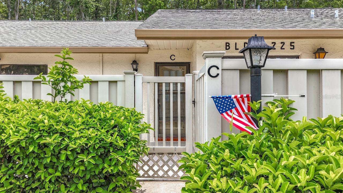
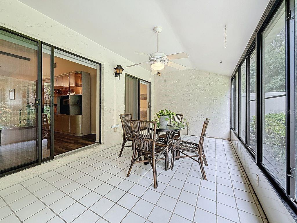
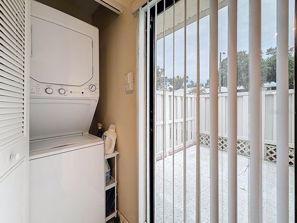
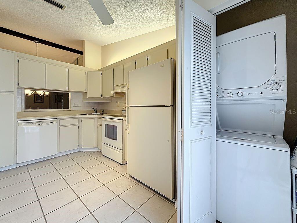
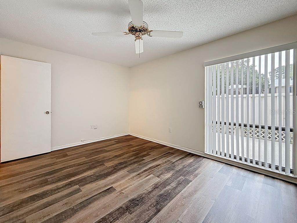
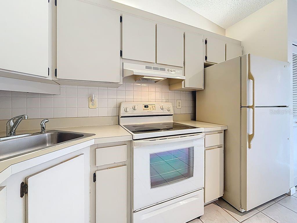
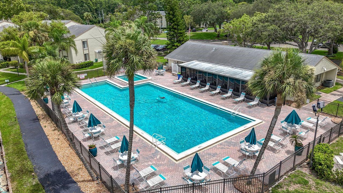
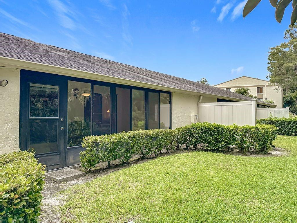
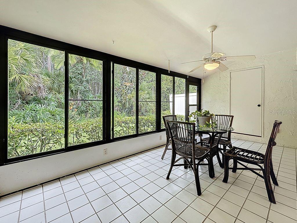
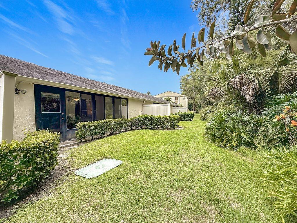
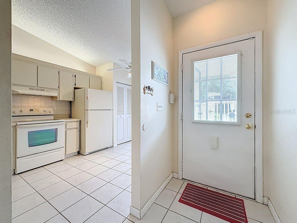
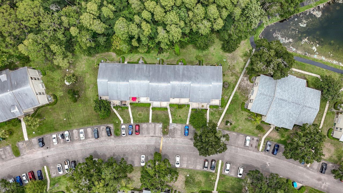
Active
3113 LAKE PINE WAY #C
$230,000
Features:
Property Details
Remarks
Discover all that Tarpon Springs has to offer with this charming 2-BR, 2-Bath home in Pine Ridge at Lake Tarpon Village II and Deer Hollow. This home features a welcoming open floor plan designed for both relaxation and entertaining. Enter through a gated entry into a private huge front courtyard. The formal dining room provides an elegant space for family meals. The kitchen is large and features your laundry closet with new stacking washer and dryer and a food pantry. A sliding door in the kitchen leads to the patio—perfect for outdoor dining or relaxation. The spacious living room boasts abundant natural light and a sliding door that opens to a very large glass and screened sunroom with a peaceful private backyard. There is a large dry storage closet off of the porch. The generously sized primary bedroom includes a large walk-in closet and an ensuite bath. The seller will consider furnishing conveying with the purchase. The home has a new hot water heater, AC Unit and new laminate flooring. The Community amenities enhance your lifestyle with a clubhouse, a refreshing pool and spa, a meeting room, a kitchen, a grilling area, a playground, walking trails, and tennis courts. Enjoy a prime location with easy access to shopping, restaurants, medical facilities, Sponge Docks, downtown Tarpon Springs and beautiful nearby beaches. Schedule your showing today!
Financial Considerations
Price:
$230,000
HOA Fee:
1966.73
Tax Amount:
$3380.44
Price per SqFt:
$195.41
Tax Legal Description:
PINE RIDGE AT LAKE TARPON VILLAGE II CONDO PHASE XXVIII BLDG 225, UNIT C
Exterior Features
Lot Size:
0
Lot Features:
N/A
Waterfront:
No
Parking Spaces:
N/A
Parking:
N/A
Roof:
Shingle
Pool:
No
Pool Features:
N/A
Interior Features
Bedrooms:
2
Bathrooms:
2
Heating:
Central
Cooling:
Central Air
Appliances:
Dishwasher, Dryer, Electric Water Heater, Microwave, Range, Range Hood, Refrigerator, Washer
Furnished:
No
Floor:
Ceramic Tile, Laminate
Levels:
One
Additional Features
Property Sub Type:
Condominium
Style:
N/A
Year Built:
1986
Construction Type:
Stucco
Garage Spaces:
No
Covered Spaces:
N/A
Direction Faces:
West
Pets Allowed:
No
Special Condition:
None
Additional Features:
Courtyard, Lighting, Sliding Doors, Storage, Tennis Court(s)
Additional Features 2:
Verify with HOA all information
Map
- Address3113 LAKE PINE WAY #C
Featured Properties