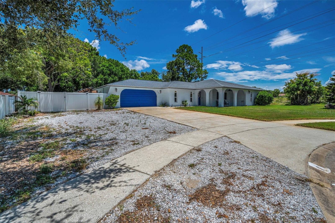
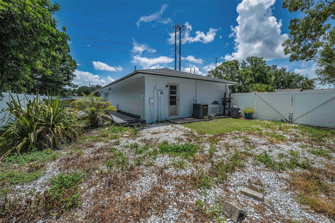
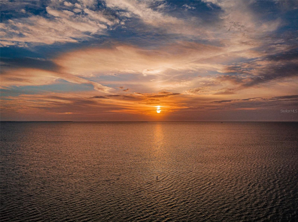
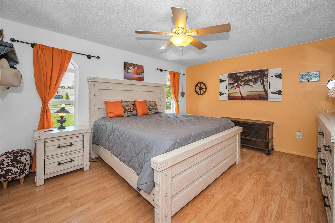
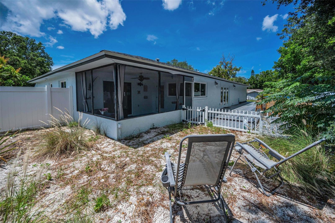
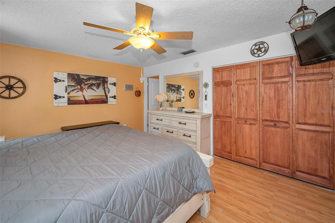
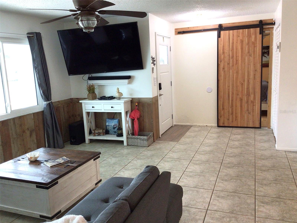
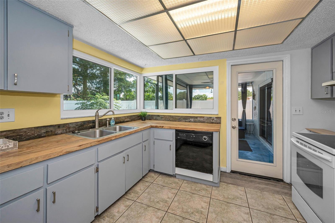
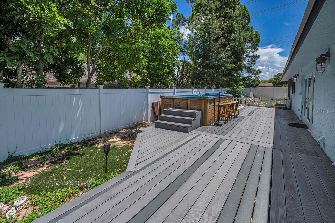
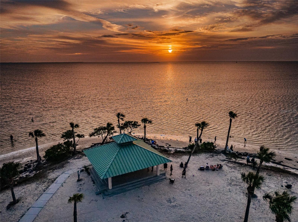
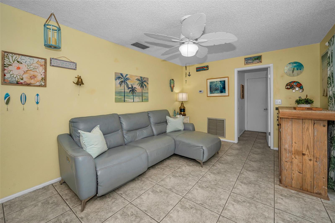
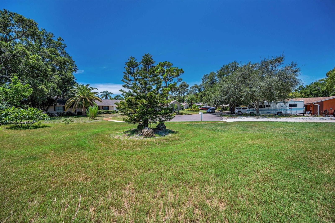
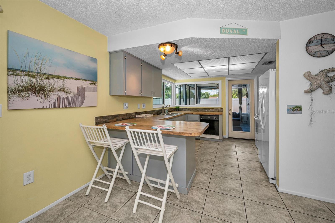
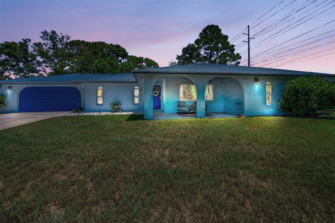
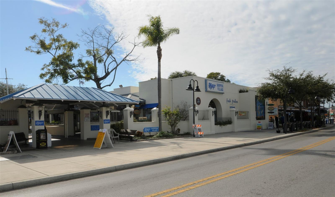
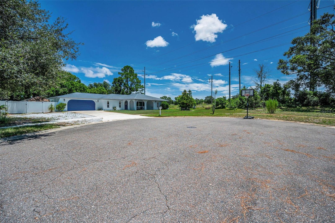
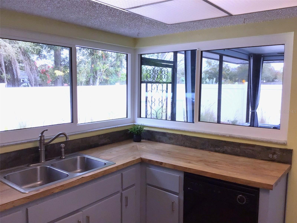
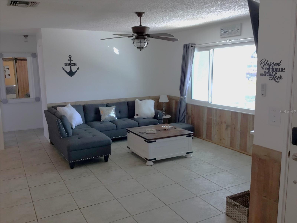
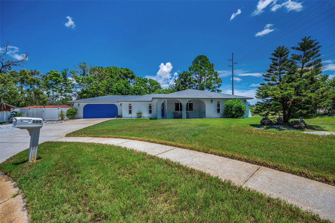
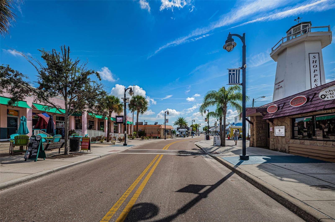
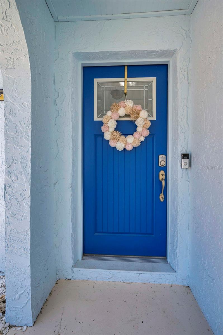
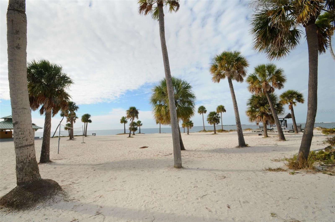
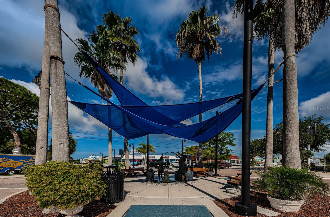
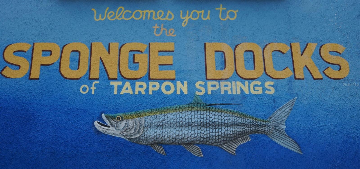
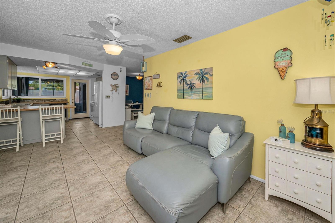
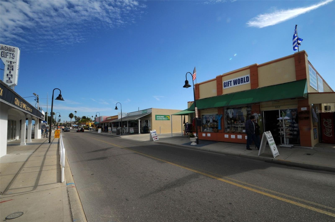
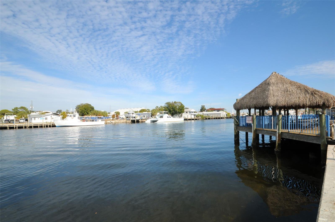
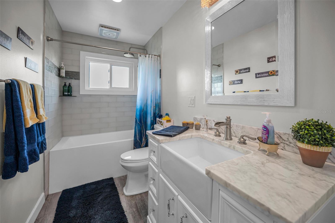
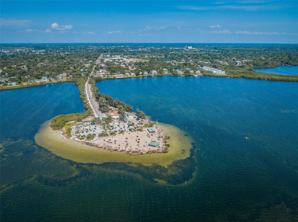
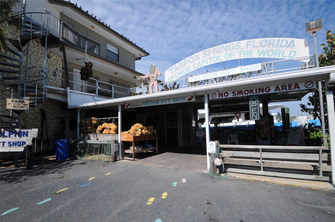
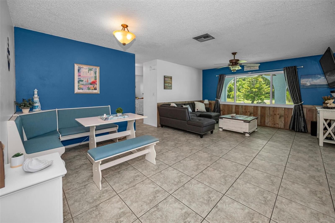
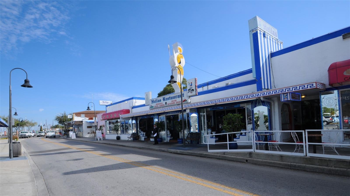
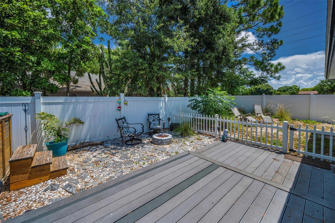
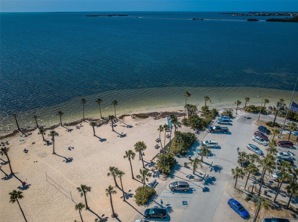
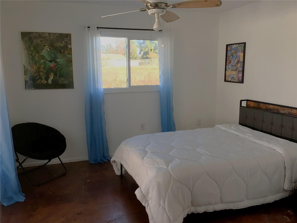
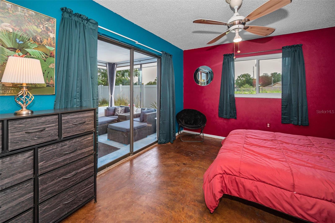
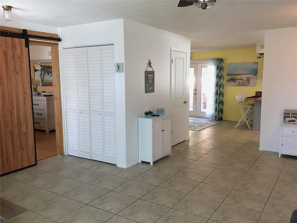
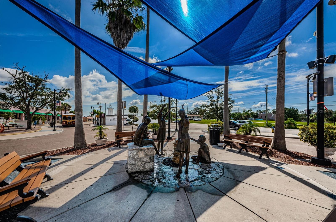
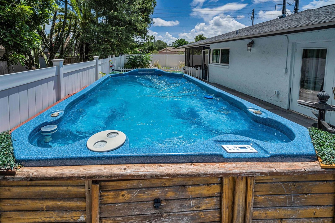
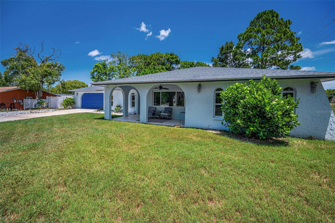
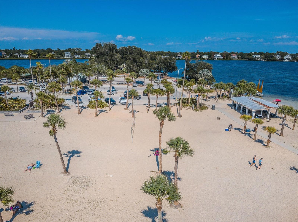
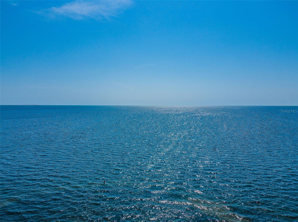
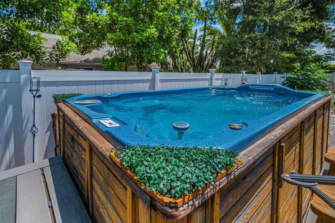
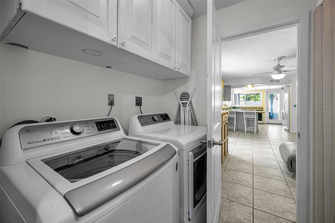
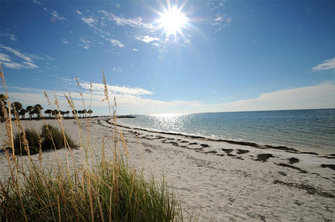
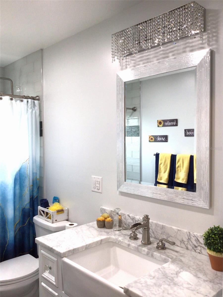
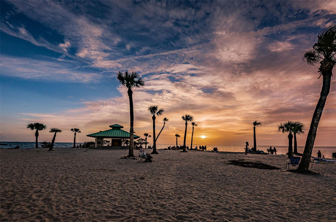
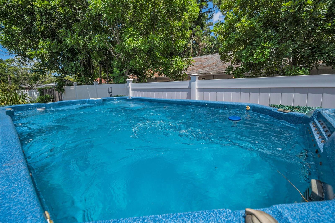
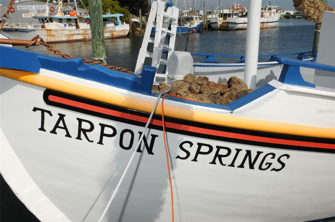
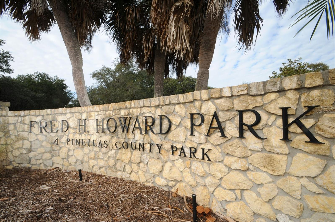
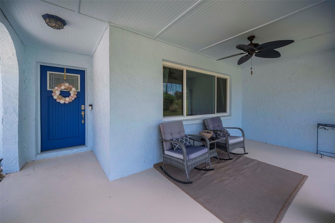
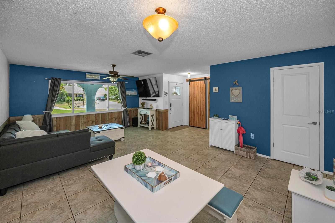
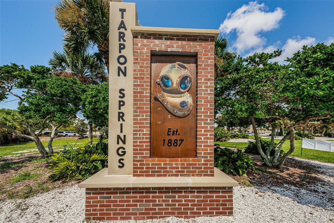
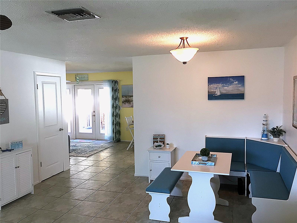
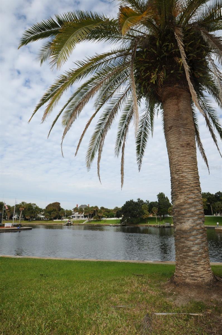
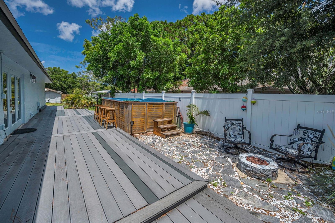
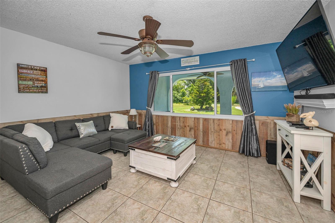
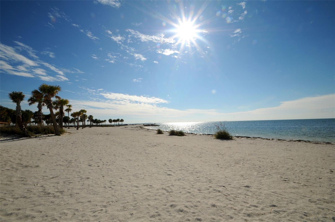
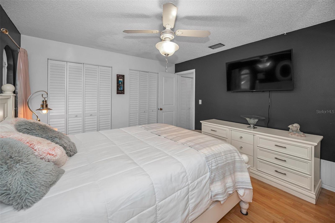
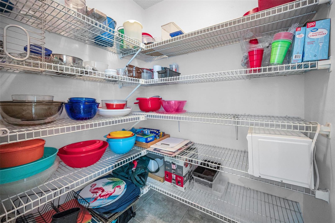
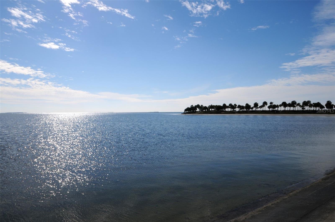
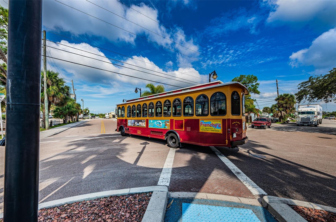
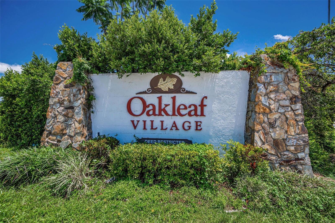
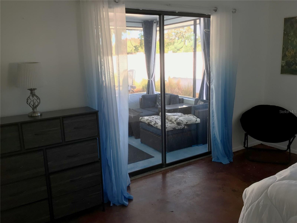
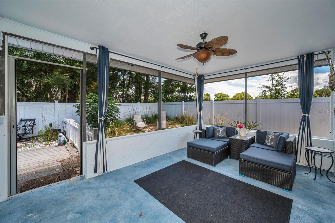
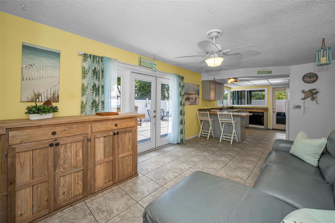
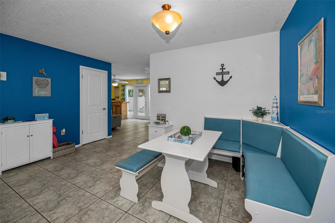
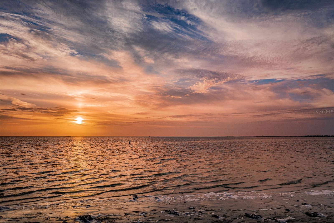
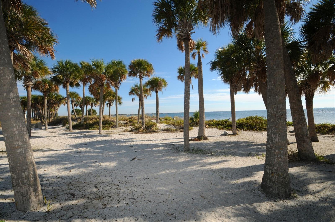
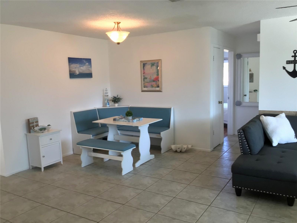
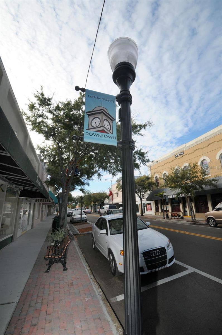
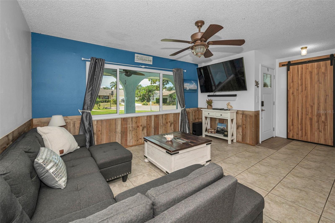
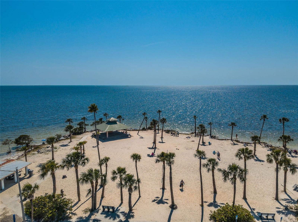
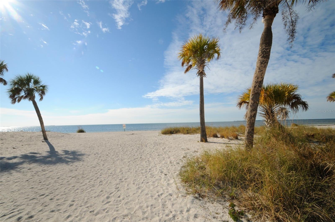
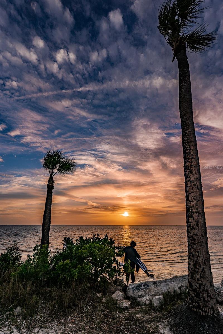
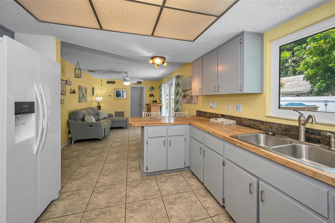
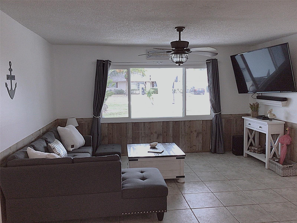
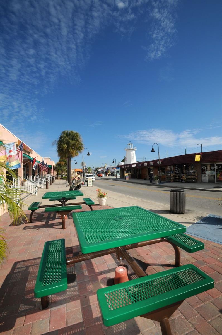
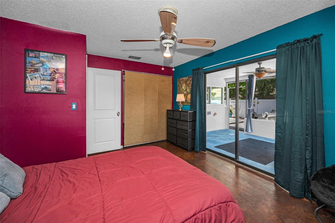
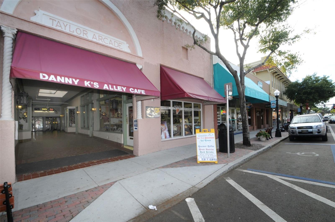
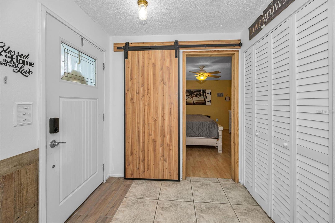
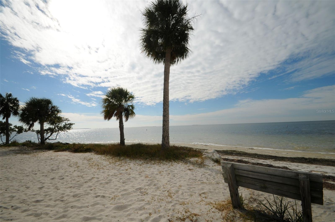
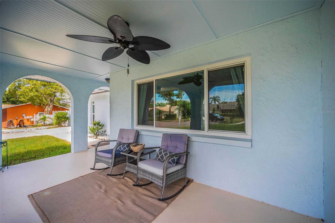
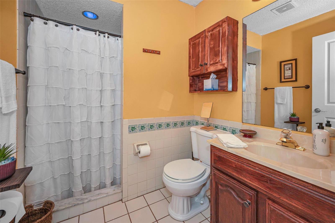
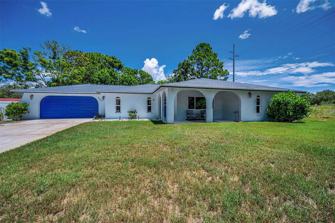
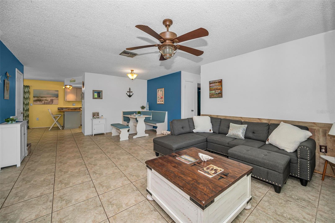
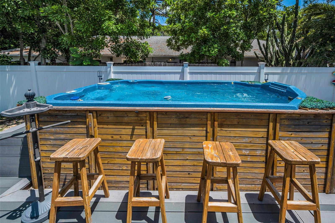
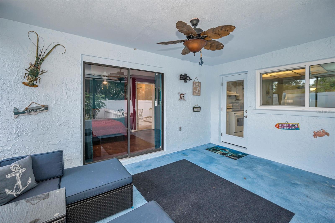
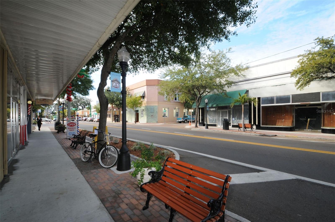
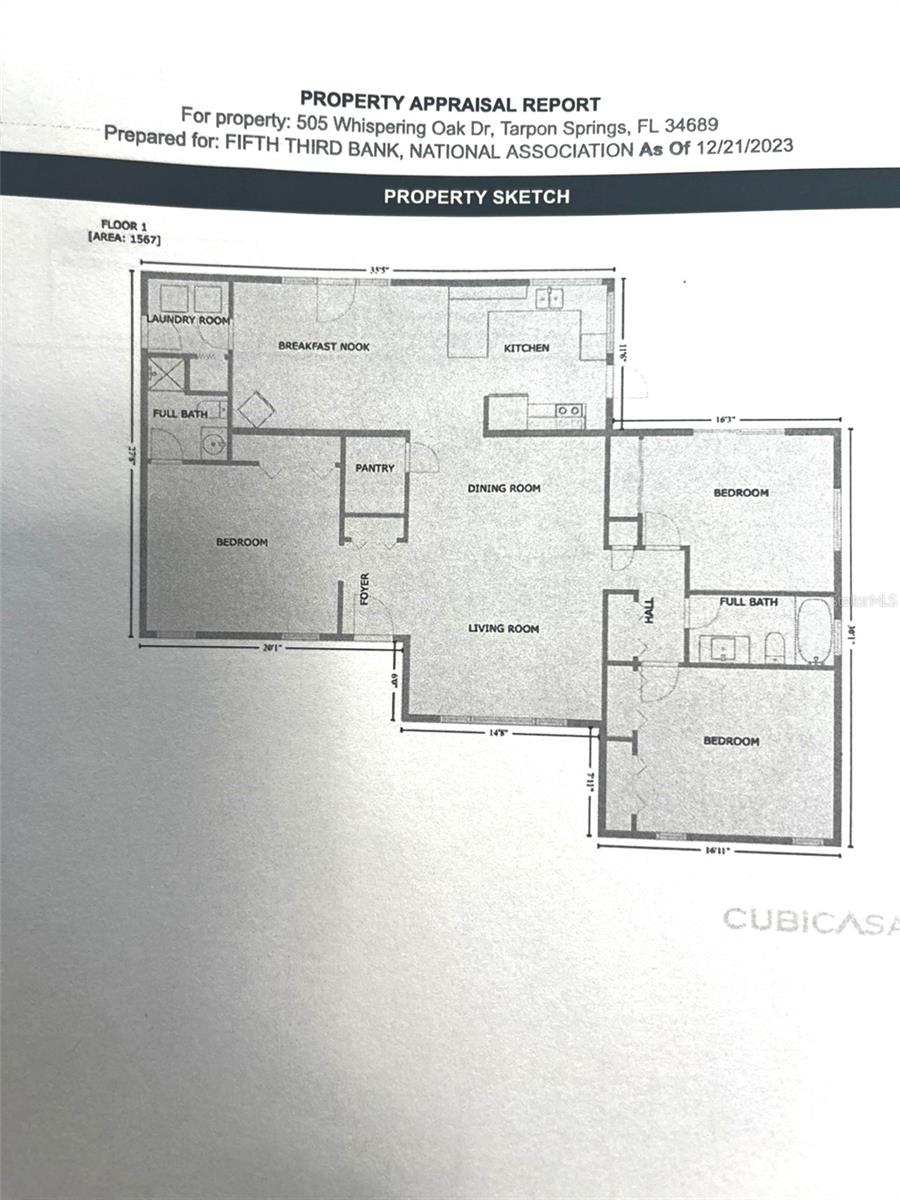
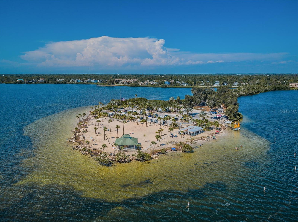
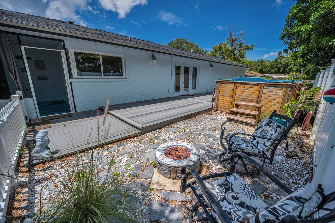
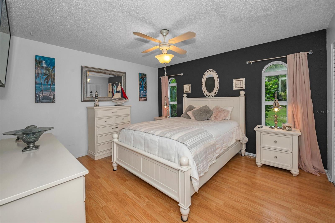
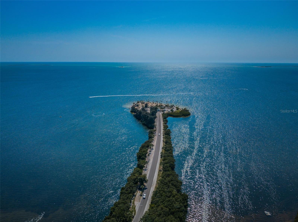
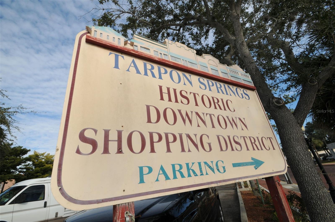
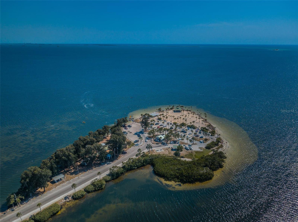
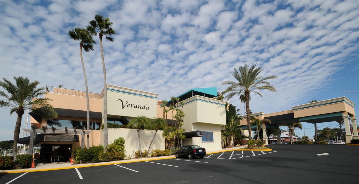
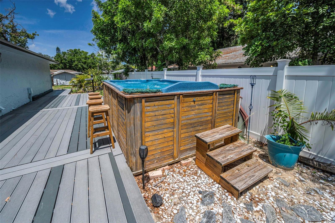
Active
505 WHISPERING OAK DR
$430,000
Features:
Property Details
Remarks
FINALLY A PLACE TO PARK YOUR BOAT/RV/TRAILER/WORK VEHICLE! Awesome 3 bedroom, 2 bath, ranch style home is situated on more than a ¼ acre lot and is located at the end of Cul-de-sac! Nestled in the well-established, popular Oakleaf Village neighborhood where canopies of mature oaks adorn the streets. Optional HOA | No CDD | No flood insurance required | UPDATED WINDOWS/DOORS 2021 | WATER HEATER 2020 | EXTERIOR PAINT 2024 | A/C 2018 (FAN MOTOR 2025) |ROOF 2012. This incredible home has sturdy BLOCK CONSTRUCTION and boasts a charming covered front porch that overlooks the massive front yard and an entertaining back yard with a SWIM SPA and deck. Upon stepping inside, you'll experience the higher ceilings and an open floor plan that features a great room and a separate family room. No carpeting in this home, mostly 18" ceramic tile flooring throughout with some laminate flooring and stained concrete. Adjacent to the family room, the spacious kitchen overlooks the backyard and has access to the screened porch. Great cabinet and countertop space in the kitchen and the newer side by side refrigerator (2025). The large master bedroom features a barn door entrance and includes an ensuite bath with a stall shower. The secondary bedrooms are generous in size and are accessible to the completely remodeled main bathroom. an abundance of closet space, An oversized 2 car garage with a wide, long driveway for ample parking. In addition, there is an extra parking area adjacent to the driveway that offers additional parking, or boat/RV parking, and easy access through the double fence gate for additional parking for a car/boat/RV/Camper on the back side yard. There is an irrigation system with a well and well pump. Oakleaf Village has a neighborhood park with picnic areas and a playground which is city owned & maintained. Nearby the Pinellas Trail and minutes from downtown Tarpon Springs, the historic Sponge Docks, Innisbrook Golf Resort, shopping, dining, culture, and recreation. Close to Advent Hospital and the owner says their home is on the same electrical grid as the hospital, during storms their electricity is only out for minutes. Don't miss your opportunity to own this truly exceptional home in one of Tarpon Springs' most desirable neighborhoods. Easy access to the main North/South travel roads- Belcher Rd, U.S. Hwy 19, and Alternate U.S. 19. Sight unseen offers and investor creative financing WILL NOT be considered.
Financial Considerations
Price:
$430,000
HOA Fee:
30
Tax Amount:
$1692.58
Price per SqFt:
$266.09
Tax Legal Description:
OAKLEAF VILLAGE UNIT 8 BLK 1, LOT 7
Exterior Features
Lot Size:
11112
Lot Features:
Cul-De-Sac, City Limits, Landscaped, Oversized Lot, Sidewalk, Paved
Waterfront:
No
Parking Spaces:
N/A
Parking:
Boat, Driveway, Garage Door Opener, Guest, Oversized, RV Access/Parking
Roof:
Shingle
Pool:
No
Pool Features:
N/A
Interior Features
Bedrooms:
3
Bathrooms:
2
Heating:
Central, Electric
Cooling:
Central Air
Appliances:
Dishwasher, Dryer, Electric Water Heater, Range, Refrigerator, Washer
Furnished:
Yes
Floor:
Ceramic Tile, Concrete
Levels:
One
Additional Features
Property Sub Type:
Single Family Residence
Style:
N/A
Year Built:
1980
Construction Type:
Block, Stucco
Garage Spaces:
Yes
Covered Spaces:
N/A
Direction Faces:
North
Pets Allowed:
Yes
Special Condition:
None
Additional Features:
French Doors, Lighting, Private Mailbox, Sidewalk, Sliding Doors
Additional Features 2:
N/A
Map
- Address505 WHISPERING OAK DR
Featured Properties