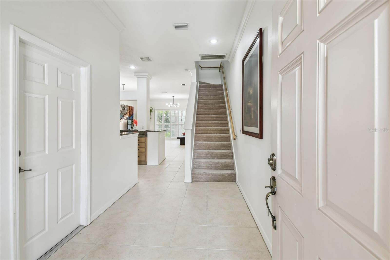
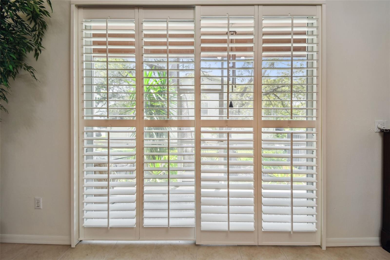
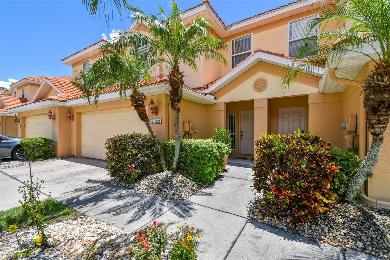
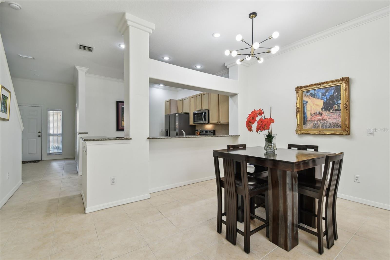
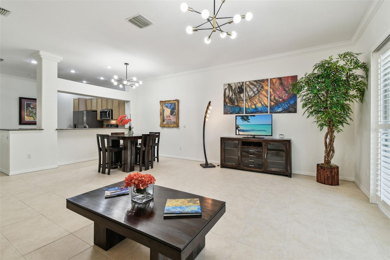
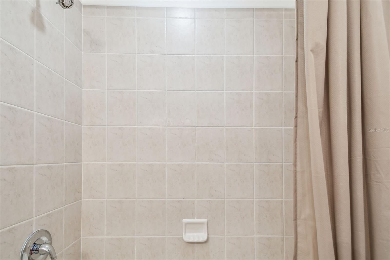
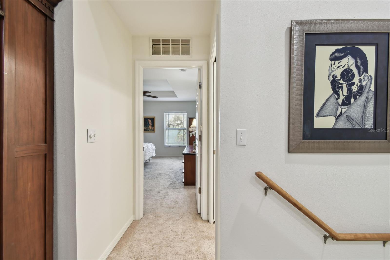
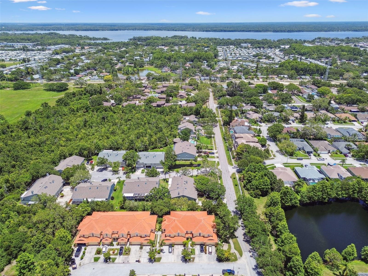
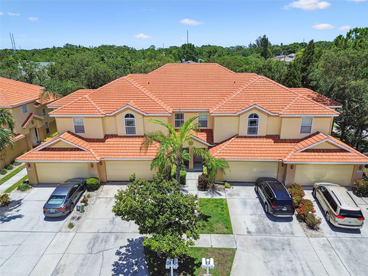
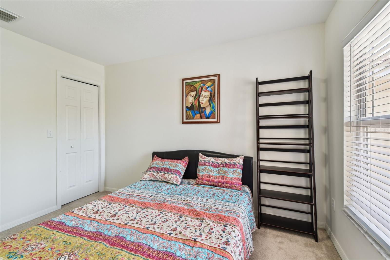
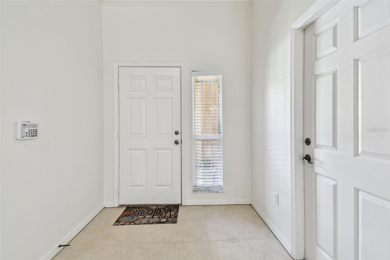
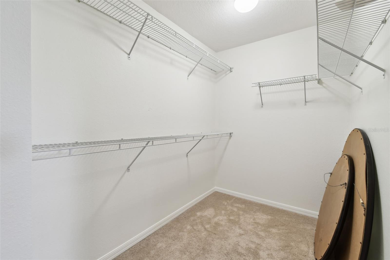
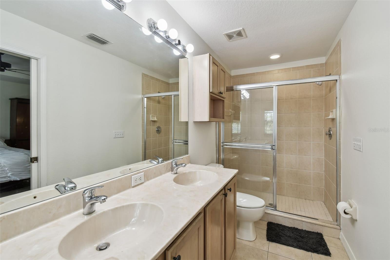
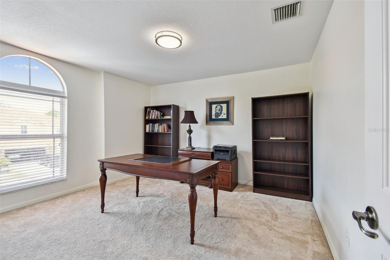
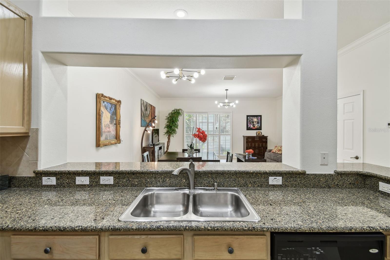
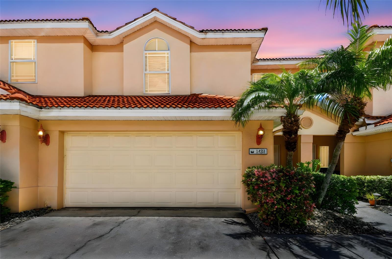
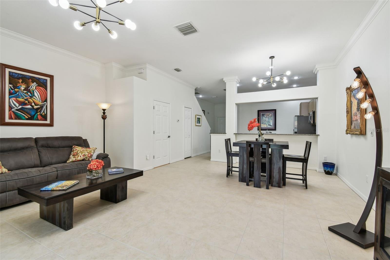
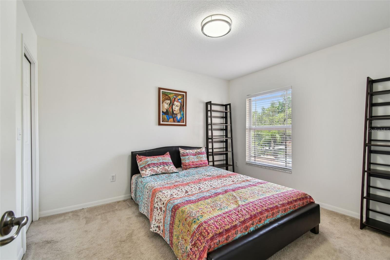
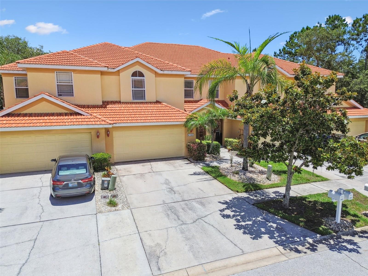
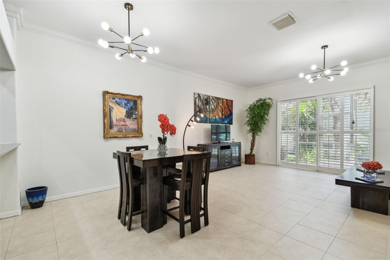
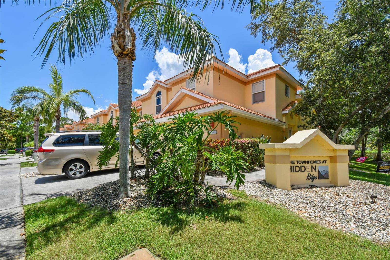
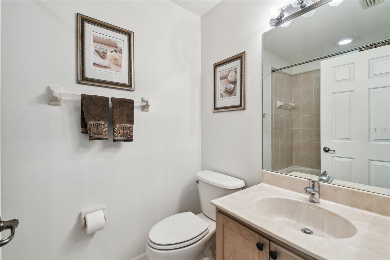
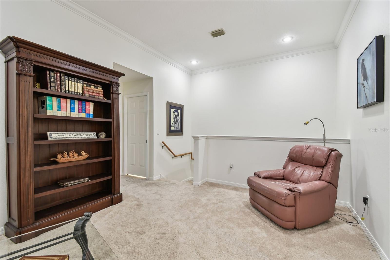
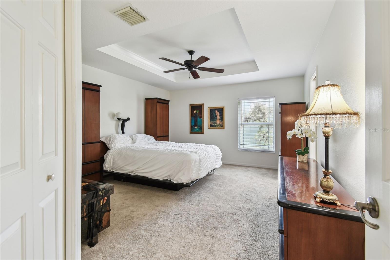
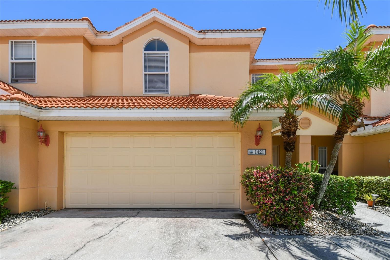
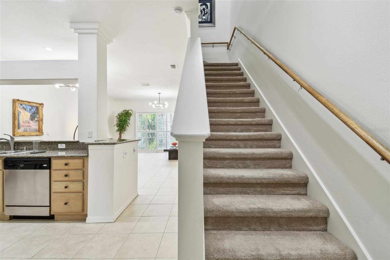
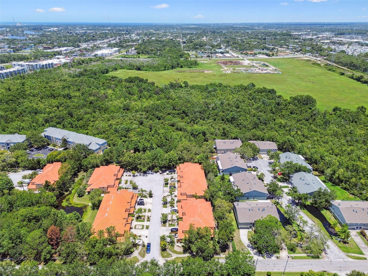
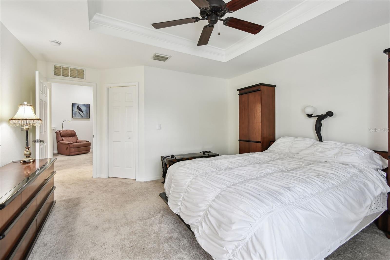
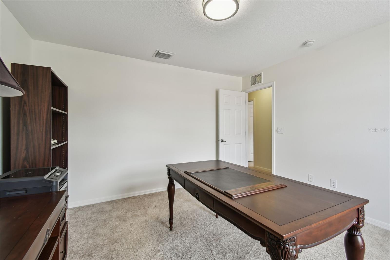
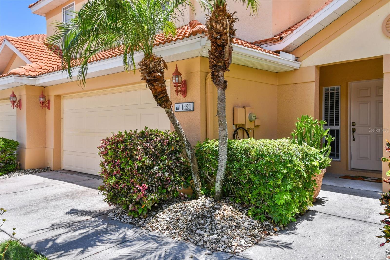
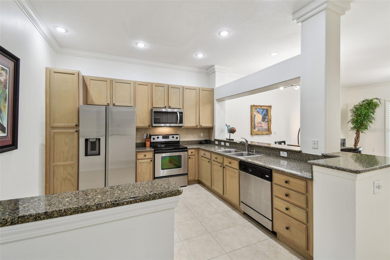
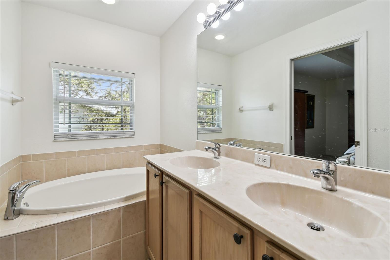
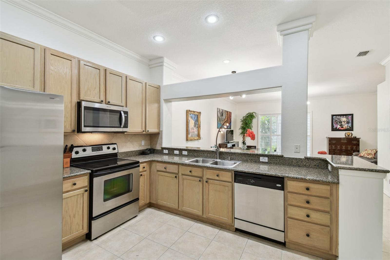
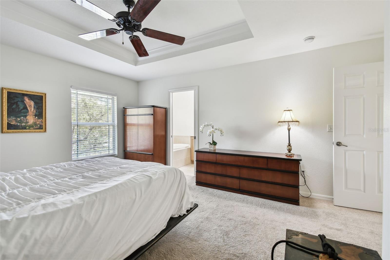
Active
1421 RIDGE TER
$378,000
Features:
Property Details
Remarks
Welcome to this stunning three-bedroom, 2.5-bath townhome in the heart of beautiful Tarpon Springs. Boasting 1,881 square feet of thoughtfully designed living space, this home features tall ceilings, elegant crown molding and a bright open floor plan for entertaining. The gourmet kitchen is a chef’s dream with 42-inch cabinets, granite countertops, stainless steel appliances, a breakfast bar, and plenty of room to cook and gather. Just off the kitchen, the spacious living and dining areas create an inviting space for family and friends. Upstairs, the luxurious primary suite offers a spa-like en suite with double sinks, a soaking tub, walk-in shower and a large walk-in closet. Two generously sized guest bedrooms, each with its own walk-in closet, are on the second floor along with a large loft and a second full bath. The laundry room is also conveniently upstairs. Enjoy the safety of a built-in fire sprinkler system, a new air conditioner (2021) and a spacious two-car garage. With a low $320/month HOA, this home is just minutes from Sunset Beach, scenic Pinellas Trail, Innisbrook Resort and Golf Club, and award-winning dining. Don't miss your chance to own this move-in-ready gem!
Financial Considerations
Price:
$378,000
HOA Fee:
320
Tax Amount:
$3619.47
Price per SqFt:
$200.96
Tax Legal Description:
HIDDEN RIDGE TOWNHOMES LOT 32
Exterior Features
Lot Size:
2330
Lot Features:
N/A
Waterfront:
No
Parking Spaces:
N/A
Parking:
N/A
Roof:
Tile
Pool:
No
Pool Features:
N/A
Interior Features
Bedrooms:
3
Bathrooms:
3
Heating:
Central
Cooling:
Central Air
Appliances:
Dishwasher, Disposal, Dryer, Electric Water Heater, Microwave, Range, Refrigerator, Washer
Furnished:
No
Floor:
Carpet, Ceramic Tile
Levels:
Two
Additional Features
Property Sub Type:
Townhouse
Style:
N/A
Year Built:
2006
Construction Type:
Block, Stucco
Garage Spaces:
Yes
Covered Spaces:
N/A
Direction Faces:
West
Pets Allowed:
Yes
Special Condition:
None
Additional Features:
Sliding Doors
Additional Features 2:
Contact HOA for all lease restrictions and leasing rules.
Map
- Address1421 RIDGE TER
Featured Properties