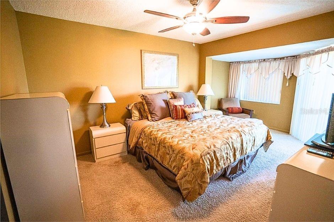
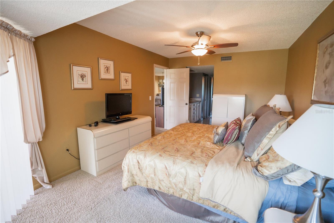
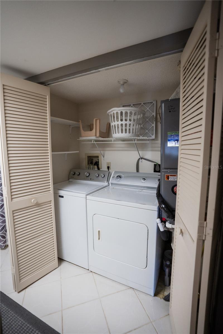
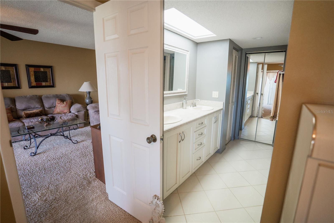
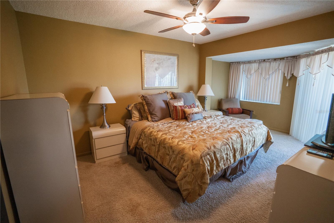
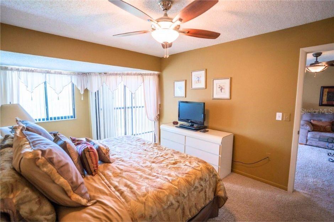
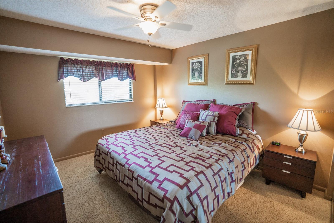
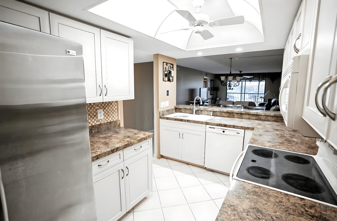
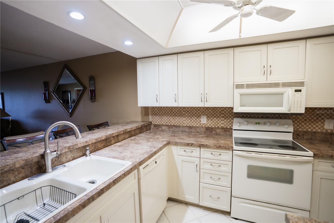
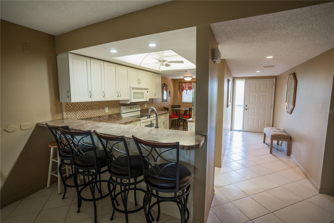
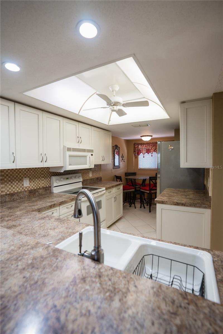
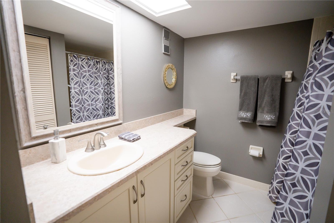
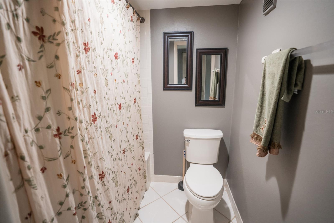
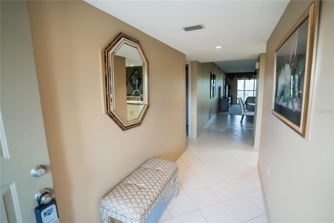
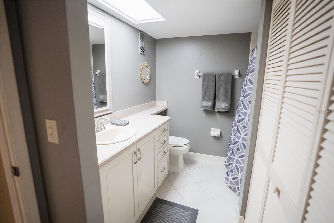
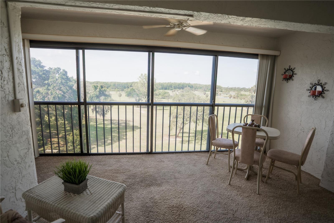
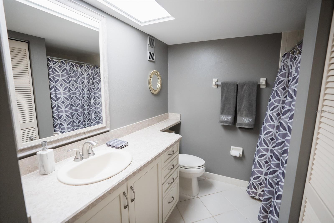
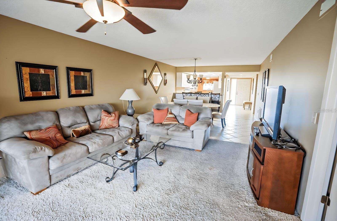
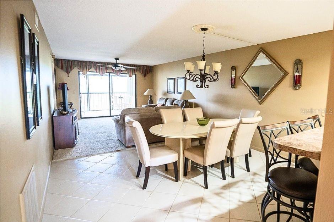
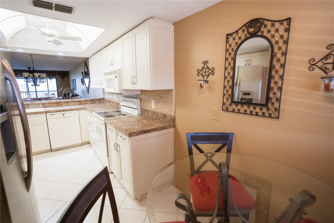
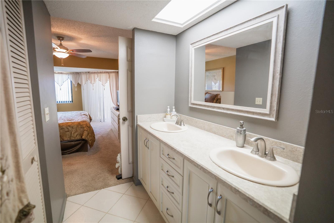
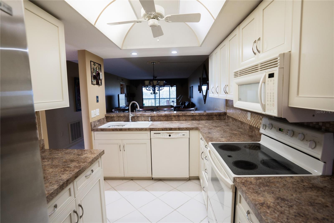
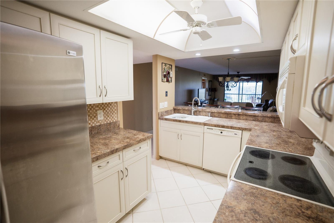
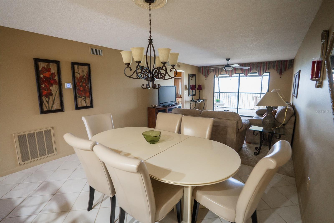
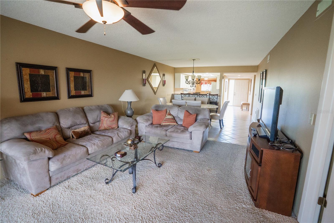
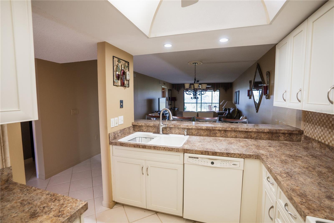
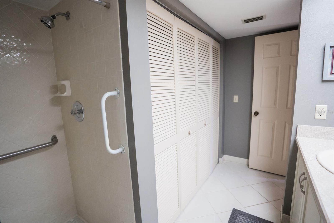
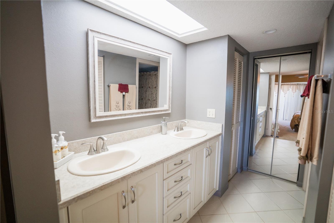
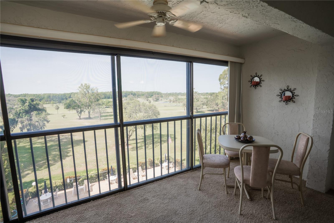
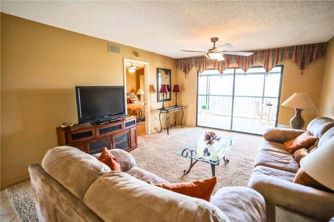
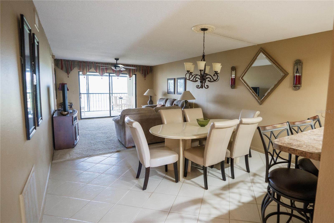
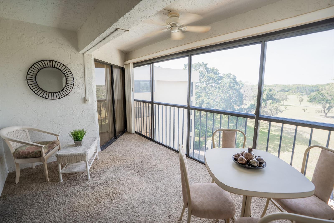
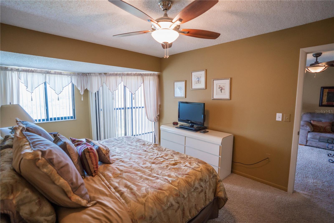
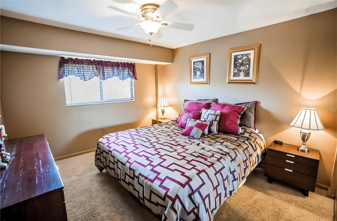
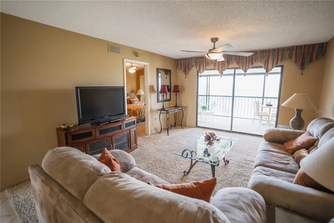
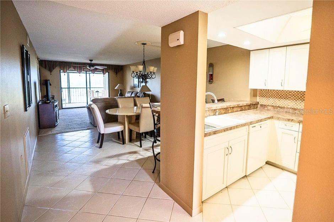
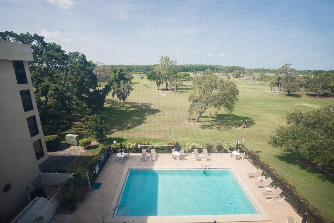
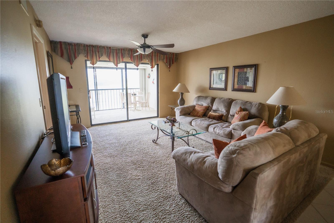
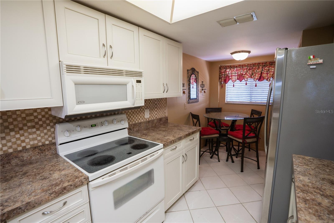
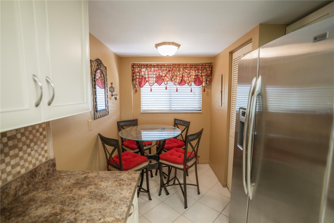
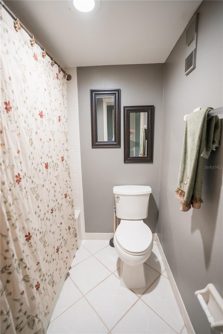
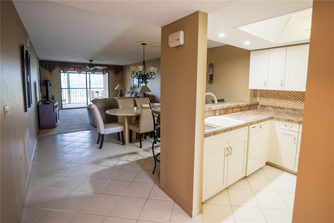
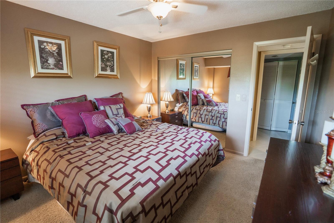
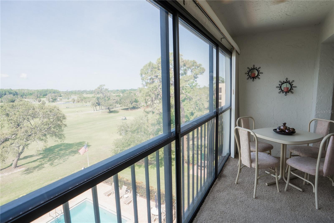
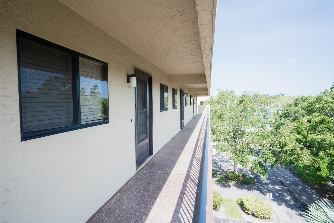
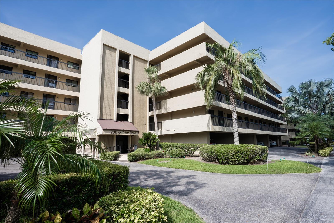
Active
1846 GOLFVIEW DR #1846
$209,900
Features:
Property Details
Remarks
FULLY FURNISHED condo with Golf Course views near Tarpon Springs Sponge Docks. Welcome to easy living in this top-floor 2-bedroom, 2-bath condo with elevator access and sweeping views of the golf course. This fourth-floor unit offers privacy, natural light, and a spacious screened lanai where you can unwind while overlooking the fairways and listening to the peaceful sounds of nature. Inside, the open layout connects the living and dining areas, creating a comfortable space for everyday living or entertaining guests. The split-bedroom floor plan gives each bedroom its own sense of privacy. The primary suite features a walk-in closet, dual sinks, and a tub/shower combo, while the guest bedroom is paired with a full bath and step-in shower. A large interior closet includes a full-size washer and dryer for added convenience. This condo comes fully furnished and includes key updates: refreshed kitchen and bath cabinetry, a new roof (2024), newer A/C (2022), and a recently paid assessment—giving you peace of mind. Green Dolphin is a well-kept 55+ community with low HOA fees that cover water, trash, cable, internet, exterior maintenance, and elevator service. Residents enjoy resort-style amenities including a heated pool, clubhouse, fitness center, tennis and pickleball courts, shuffleboard, billiards, BBQ area, and scenic walking paths. The location puts you just minutes from the famous Sponge Docks, downtown Tarpon Springs dining and shops, the Pinellas Trail, local beaches, and top medical facilities. This is your chance to enjoy turnkey living in a prime Tarpon Springs location—with the golf course as your backdrop. Schedule your showing now.
Financial Considerations
Price:
$209,900
HOA Fee:
N/A
Tax Amount:
$624
Price per SqFt:
$186.58
Tax Legal Description:
GREEN DOLPHIN PARK MID-RISE CONDO PHASE 2 BLDG 1800, UNIT 1846
Exterior Features
Lot Size:
N/A
Lot Features:
N/A
Waterfront:
No
Parking Spaces:
N/A
Parking:
N/A
Roof:
Membrane
Pool:
No
Pool Features:
N/A
Interior Features
Bedrooms:
2
Bathrooms:
2
Heating:
Central
Cooling:
Central Air
Appliances:
Cooktop, Dishwasher, Dryer, Microwave, Refrigerator, Washer
Furnished:
No
Floor:
Carpet, Ceramic Tile
Levels:
One
Additional Features
Property Sub Type:
Condominium
Style:
N/A
Year Built:
1984
Construction Type:
Stucco
Garage Spaces:
No
Covered Spaces:
N/A
Direction Faces:
Southwest
Pets Allowed:
Yes
Special Condition:
None
Additional Features:
Sliding Doors
Additional Features 2:
See HOA Rules and Regulations 3 month minimum, board of directors approval needed. Buyers or agent to verify all leasing restrictions
Map
- Address1846 GOLFVIEW DR #1846
Featured Properties