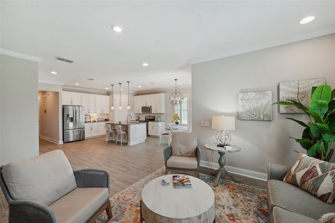
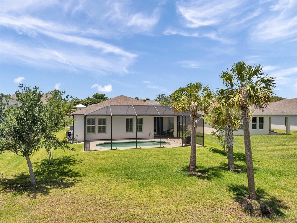
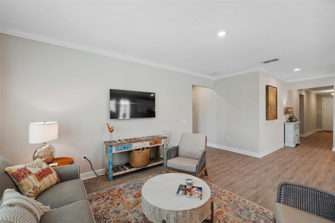
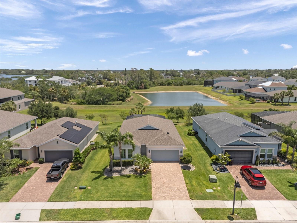
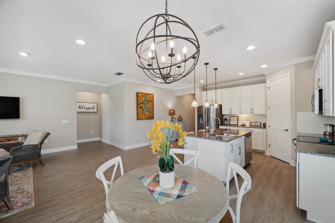
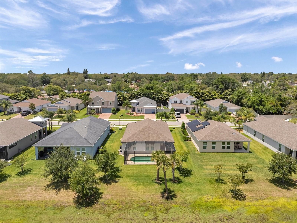
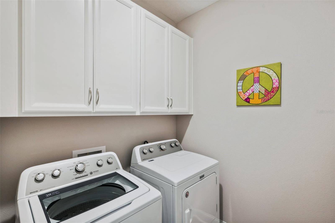
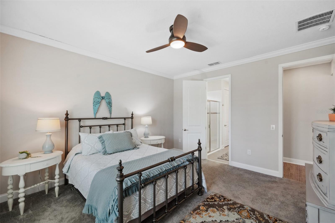
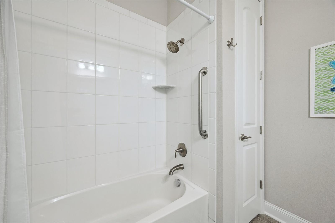
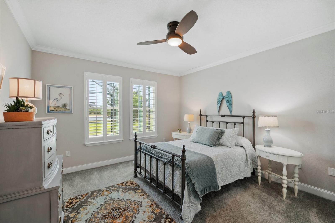

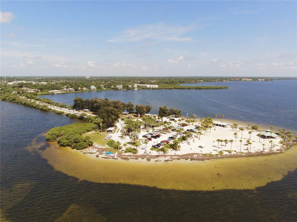
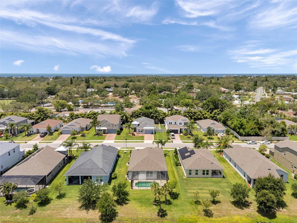
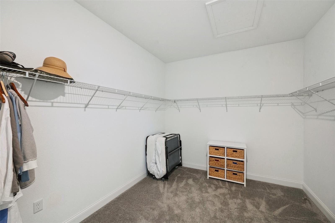
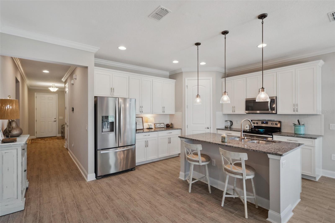
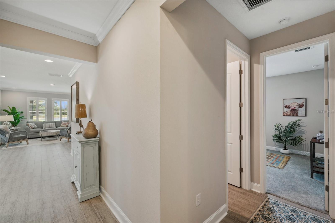
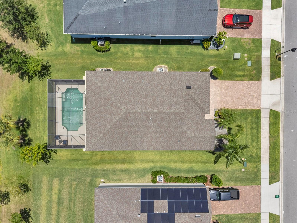
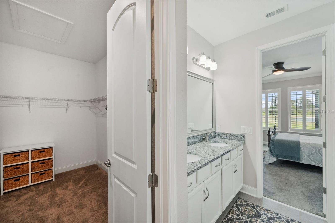
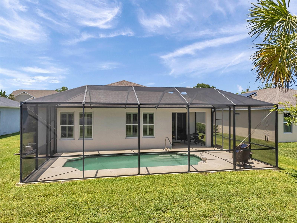
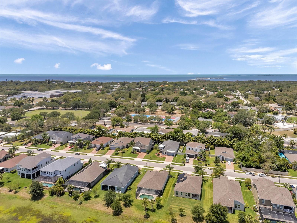
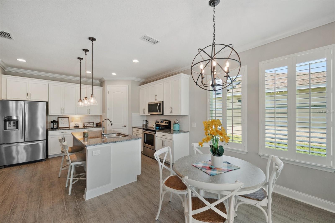
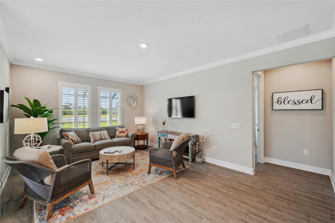
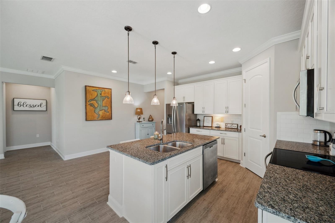
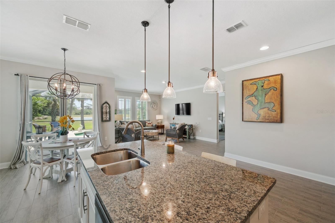
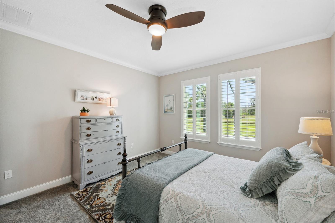
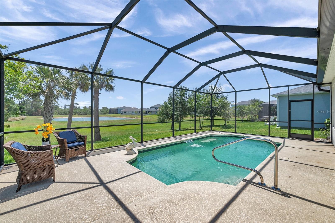
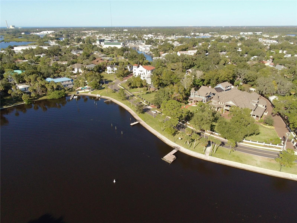
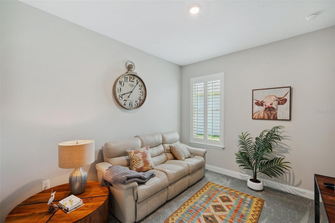
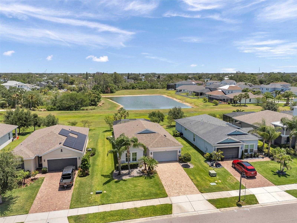
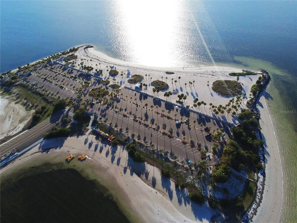
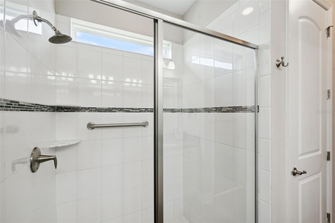
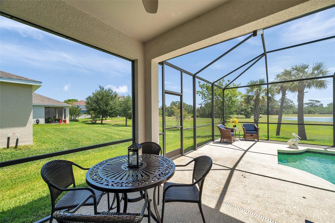
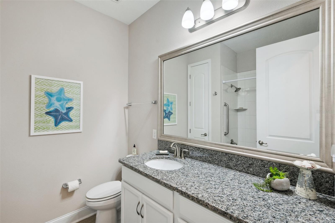
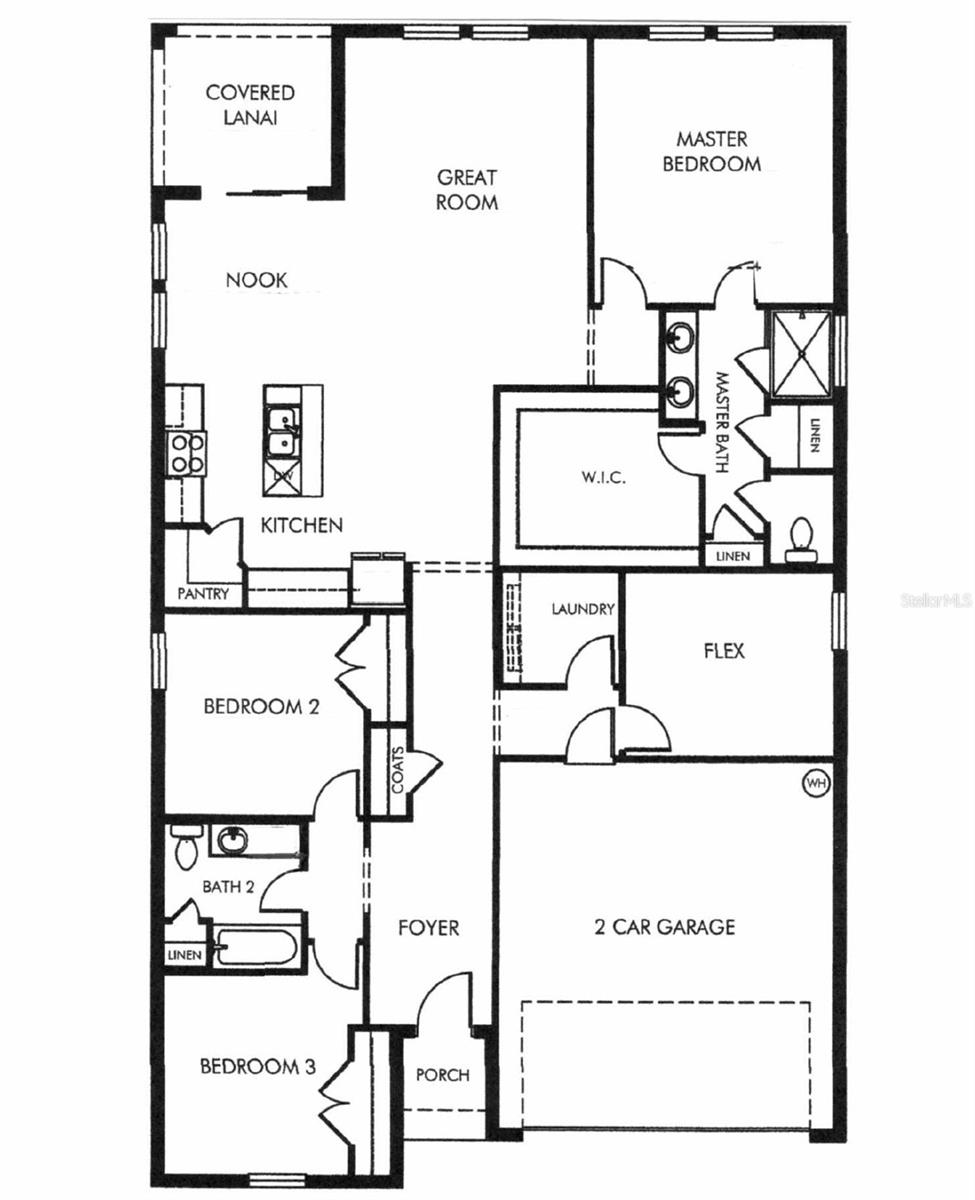
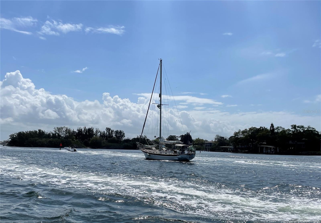
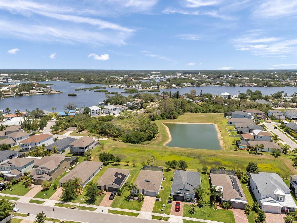
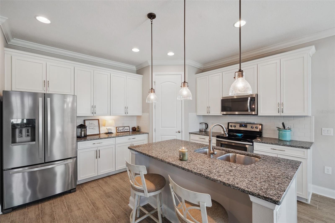
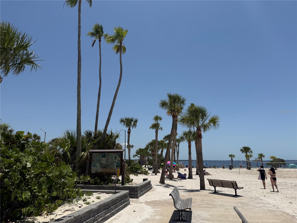
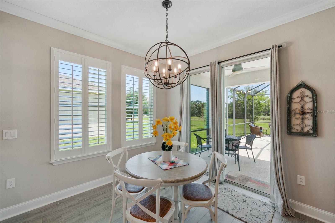
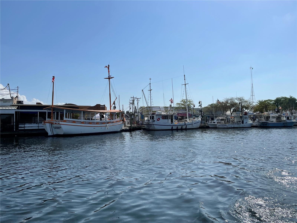
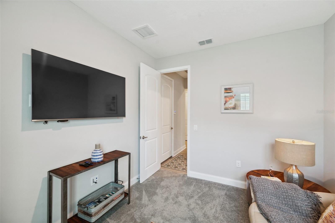
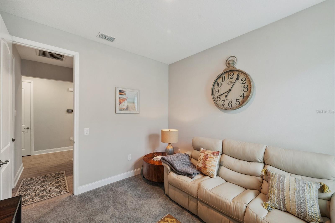
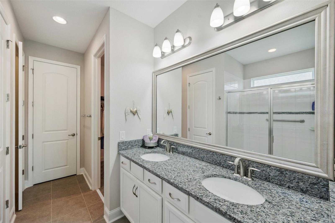
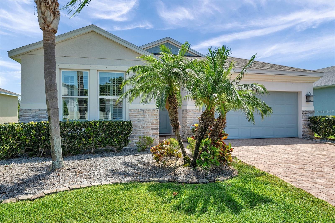
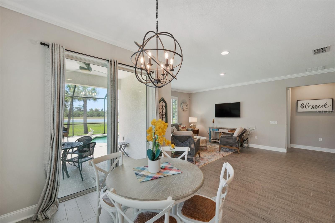
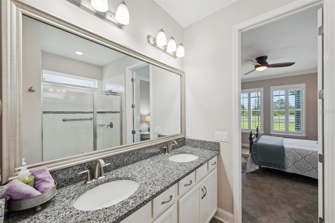
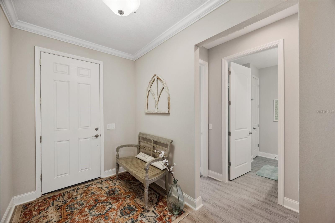
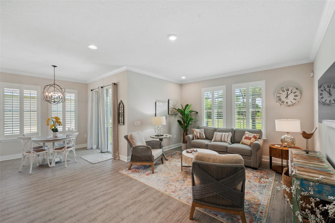
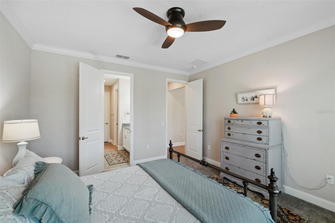
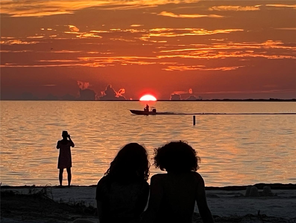
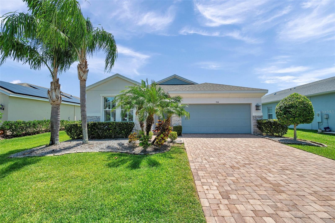
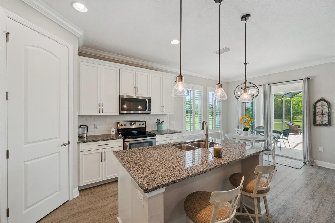
Active
764 W BAYSHORE DR
$630,000
Features:
Property Details
Remarks
Welcome to Bayshore Heights—where modern living meets the charm of historic Tarpon Springs. Newer construction means better building codes, lower insurance costs and energy efficiency. Located outside the special flood hazard zone, this move-in ready, only seasonally used, pool home offers serene pond and conservation views, all in a vibrant, newer community just minutes from beaches and downtown. Built for comfort and style, this home features 3 bedrooms plus a versatile flex room (ideal as a 4th bedroom or office) and a bright open-concept layout with high ceilings, crown molding, 8-ft doors, and energy-saving spray foam attic insulation.The kitchen is a standout with stone counters, walk-in pantry, breakfast bar, custom lighting, and stainless steel appliances — and it's perfect for entertaining. Plantation shutters throughout the home add style and are the perfect window treatment. The common areas feature a wood plank style tile flooring. The split-bedroom floor plan ensures privacy, with a spacious primary suite featuring a dual vanity, walk-in shower, and oversized walk-in closet. Two additional well appointed bedrooms are positioned each side the second full bath towards the front of the home. The flex room is currently used as a den. Enjoy easy access to Sunset Beach, Fred Howard Park and beach, Craig Park, and the famous Sponge Docks. Downtown Tarpon Springs is just a short ride away, and Dunedin, Clearwater Beach, Tampa, and St. Pete are all within easy reach just a little further afield. Extra builder upgrades included, the pool, 8ft doors (even the closets), Plantation shutters on every window, crown molding, 42" upper cabinets and of course the premium lot with the conservation/pond view. Check out the video!
Financial Considerations
Price:
$630,000
HOA Fee:
115
Tax Amount:
$9465
Price per SqFt:
$330.54
Tax Legal Description:
BAYSHORE HEIGHTS PARTIAL REPLAT LOT 25
Exterior Features
Lot Size:
10899
Lot Features:
Conservation Area, Landscaped, Oversized Lot, Sidewalk, Paved
Waterfront:
No
Parking Spaces:
N/A
Parking:
N/A
Roof:
Shingle
Pool:
Yes
Pool Features:
Child Safety Fence, Heated, In Ground, Lighting, Screen Enclosure
Interior Features
Bedrooms:
4
Bathrooms:
2
Heating:
Central, Electric, Heat Pump
Cooling:
Central Air, Humidity Control
Appliances:
Dishwasher, Disposal, Electric Water Heater, Microwave, Range, Refrigerator
Furnished:
Yes
Floor:
Carpet, Tile
Levels:
One
Additional Features
Property Sub Type:
Single Family Residence
Style:
N/A
Year Built:
2017
Construction Type:
Block, Stucco
Garage Spaces:
Yes
Covered Spaces:
N/A
Direction Faces:
West
Pets Allowed:
No
Special Condition:
None
Additional Features:
Hurricane Shutters, Sidewalk, Sliding Doors
Additional Features 2:
Please contact HOA for any/all lease restrictions.
Map
- Address764 W BAYSHORE DR
Featured Properties