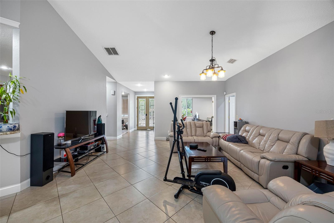
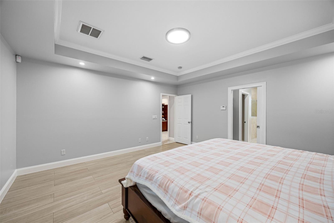
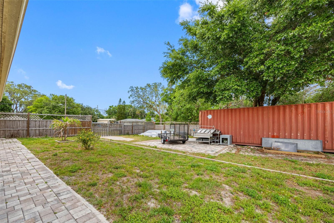
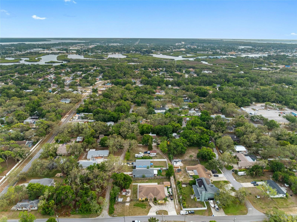
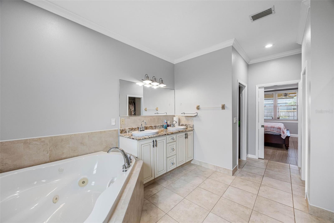
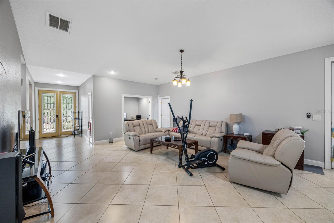
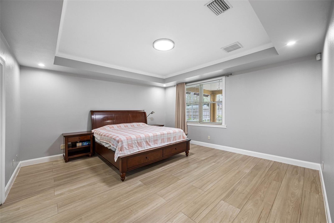
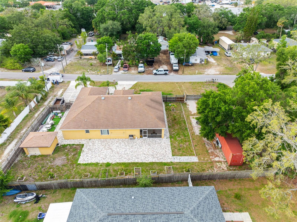

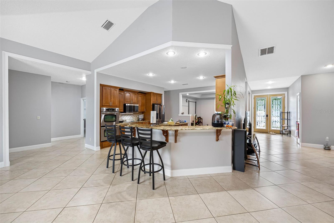
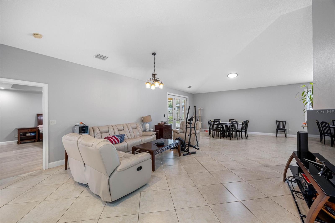
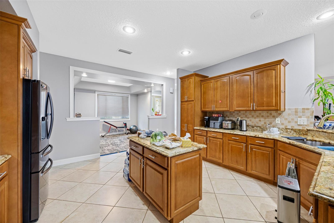
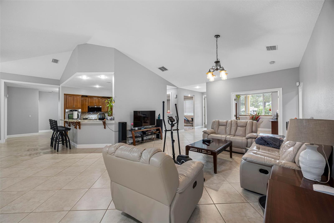
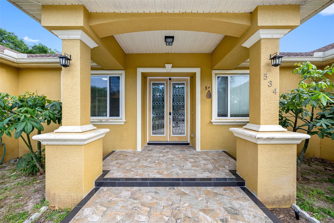
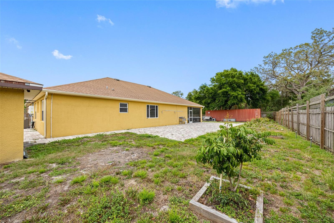
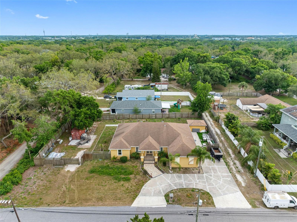
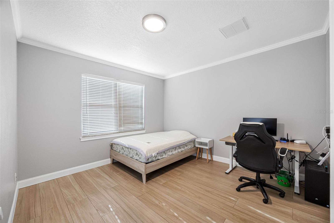
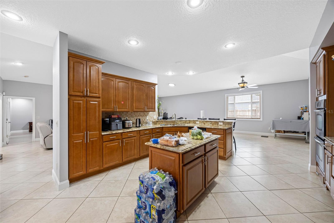
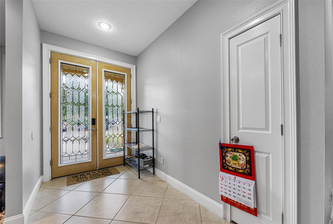
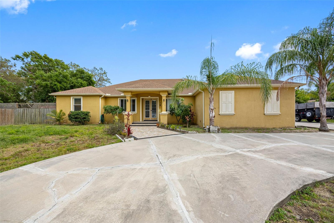
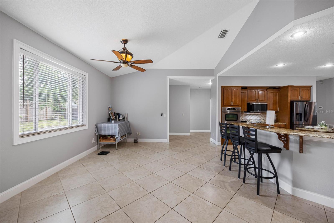
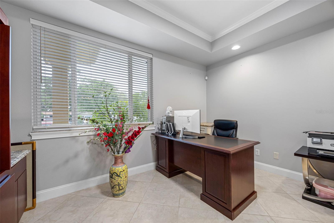
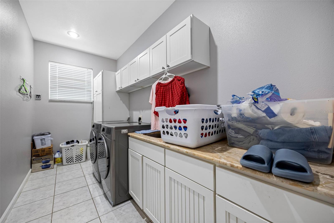
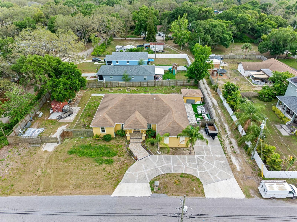
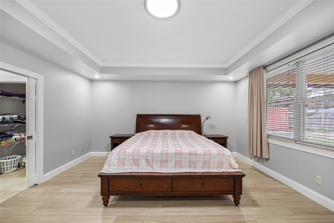
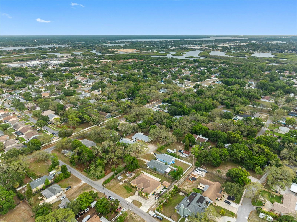
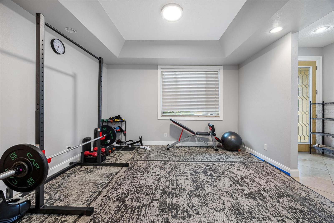
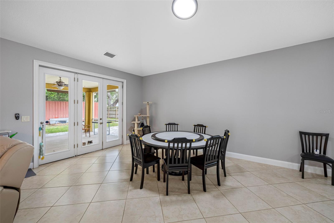
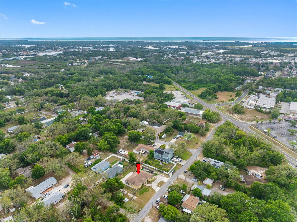
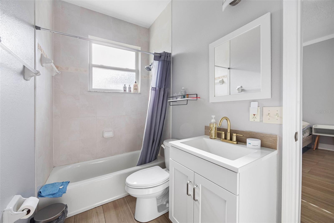
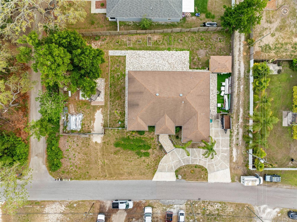
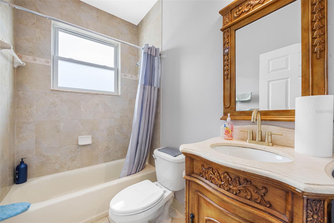
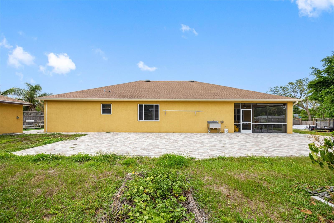
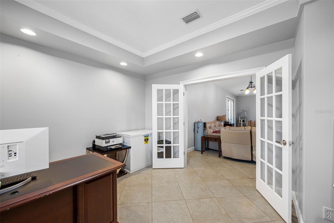
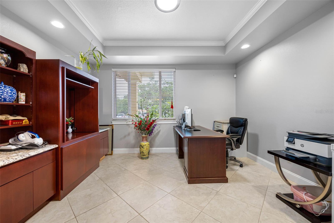
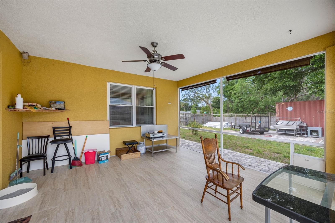
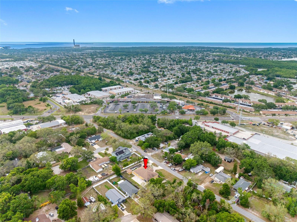
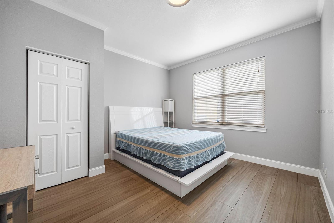
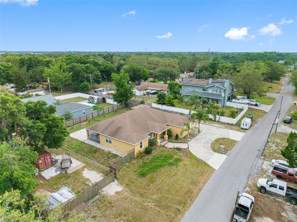
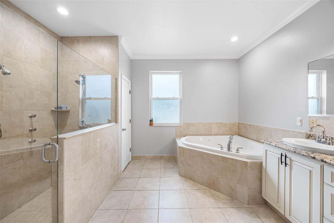
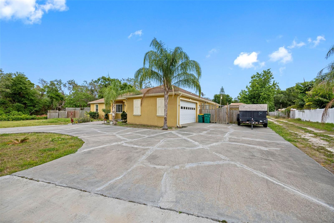
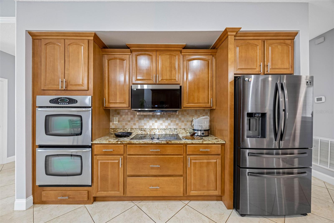
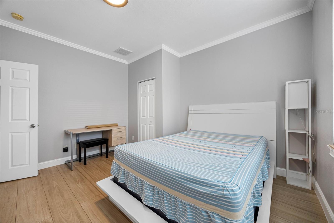
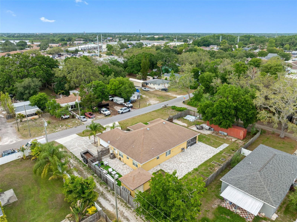
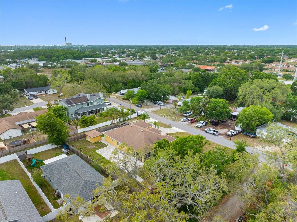
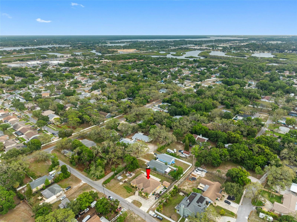
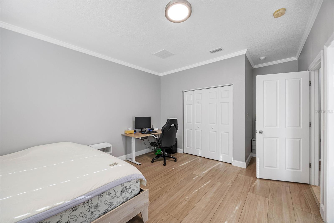
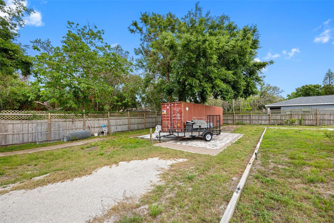
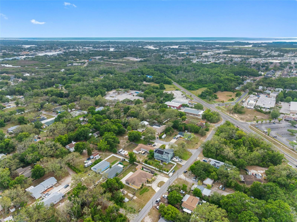
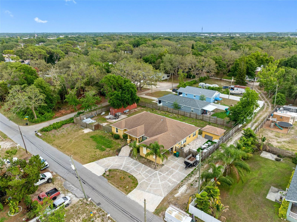
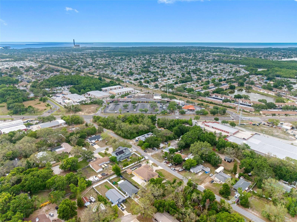
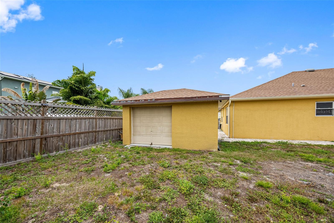
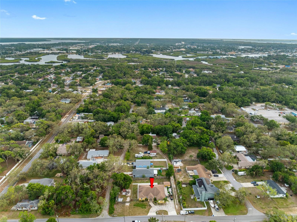
Active
534 BERKLEY AVE
$699,000
Features:
Property Details
Remarks
Your dream home is waiting for you in the charming community of Tarpon Springs! This thoughtfully designed residence offers comfort, style, and space both inside and out. The heart of the home is a stunning kitchen featuring a beautifully tiled backsplash, sleek stainless steel appliances, a spacious center island, breakfast bar, and elegant cabinetry that offers plenty of storage, perfect for both everyday cooking and entertaining guests Step into a bright and inviting interior where neutral flooring, abundant natural light, and a soft, neutral color palette create a warm and welcoming atmosphere. The primary suite is a peaceful retreat, complete with a large walk-in closet and a spa-like en-suite bathroom that includes dual sinks for added convenience. Enjoy outdoor living at its best with a covered back patio, ideal for relaxing evenings or weekend barbecues. And don't forget the huge fenced backyard, offering privacy, space for pets to roam, or room for a garden, play area, or even a pool. This home has everything you've been looking for and more. Don't wait! Come see it for yourself and make it yours today.
Financial Considerations
Price:
$699,000
HOA Fee:
N/A
Tax Amount:
$5775
Price per SqFt:
$247.52
Tax Legal Description:
ALTA VISTA SUB BLK C, LOTS 18 THRU 22
Exterior Features
Lot Size:
16932
Lot Features:
N/A
Waterfront:
No
Parking Spaces:
N/A
Parking:
N/A
Roof:
Shingle
Pool:
No
Pool Features:
N/A
Interior Features
Bedrooms:
4
Bathrooms:
3
Heating:
Central, Electric
Cooling:
Central Air
Appliances:
Dishwasher, Disposal, Dryer, Range, Refrigerator, Washer
Furnished:
No
Floor:
Ceramic Tile, Laminate
Levels:
One
Additional Features
Property Sub Type:
Single Family Residence
Style:
N/A
Year Built:
2007
Construction Type:
Block
Garage Spaces:
Yes
Covered Spaces:
N/A
Direction Faces:
North
Pets Allowed:
No
Special Condition:
None
Additional Features:
Other
Additional Features 2:
Check with the County.
Map
- Address534 BERKLEY AVE
Featured Properties