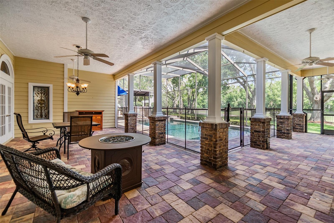
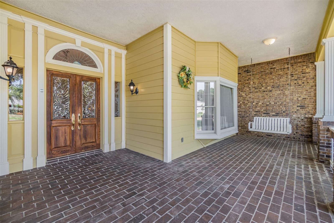
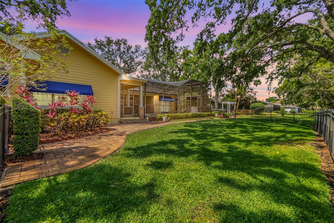
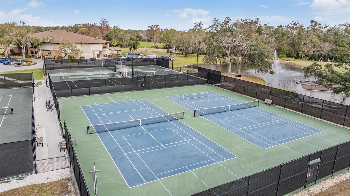
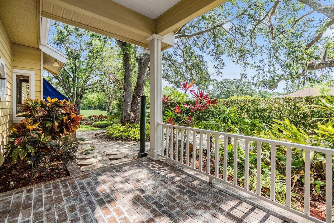
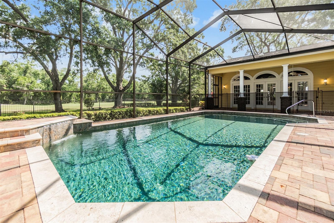
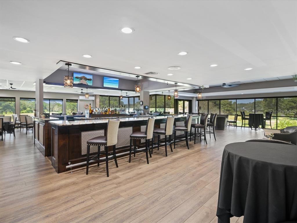
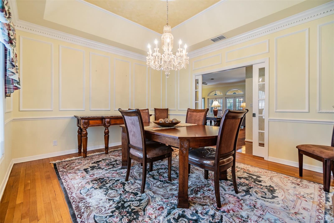
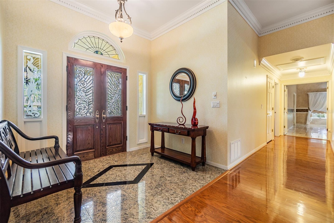
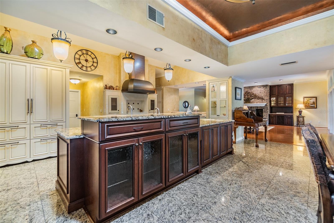
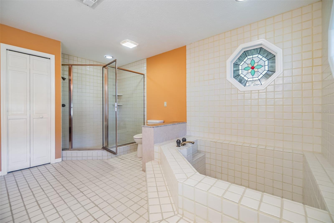
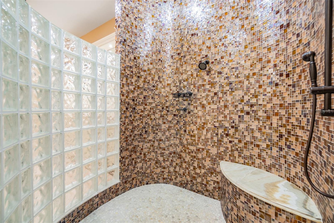
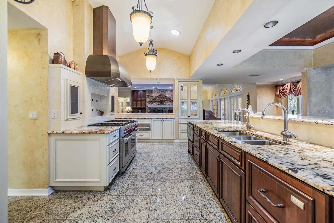
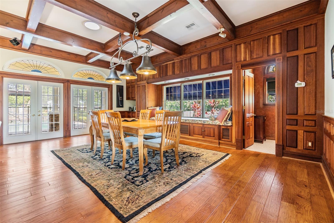
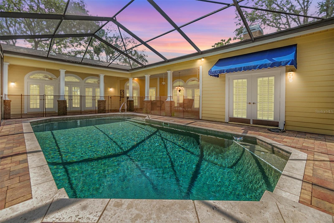
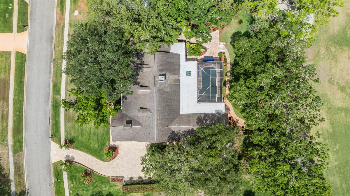
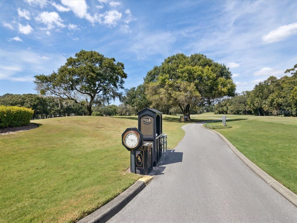
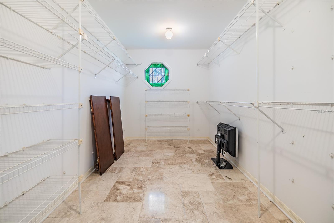
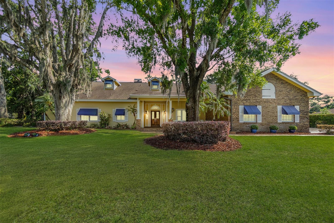
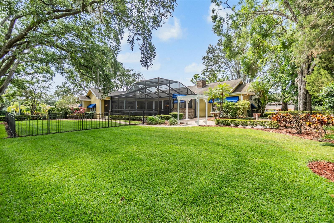
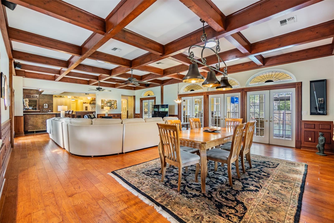
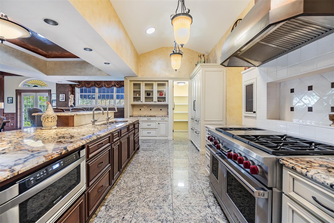
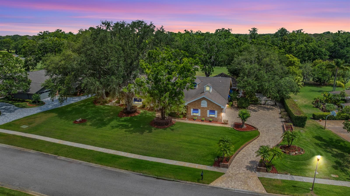
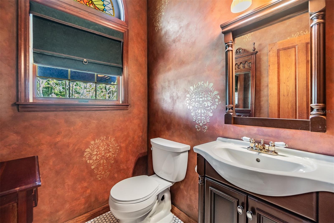
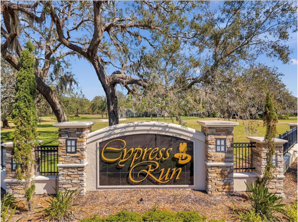
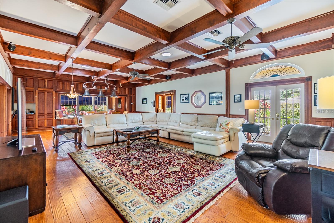
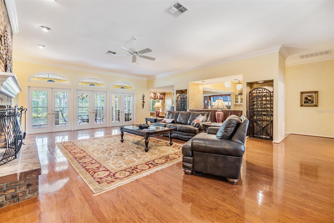
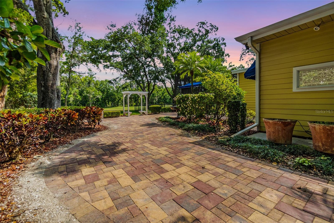
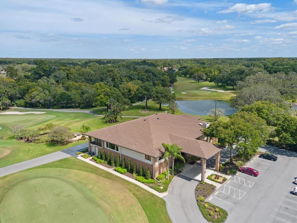
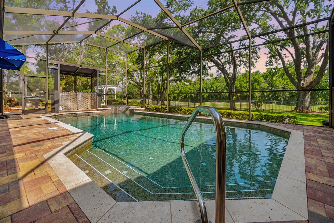
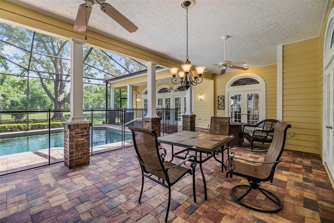
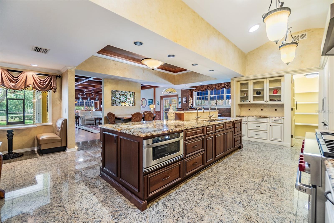
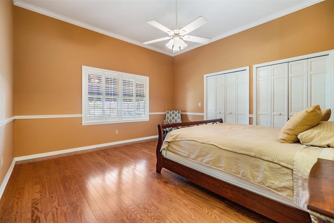
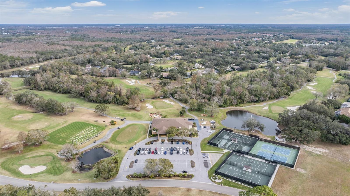
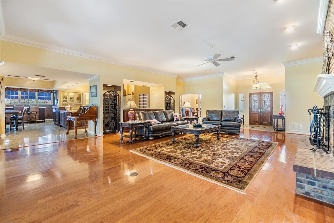
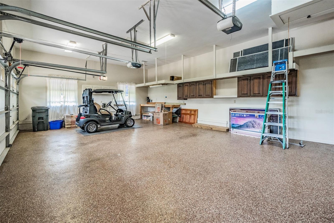
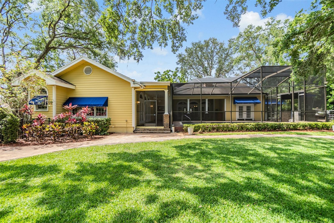
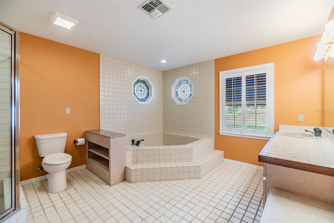
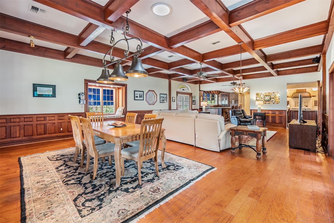
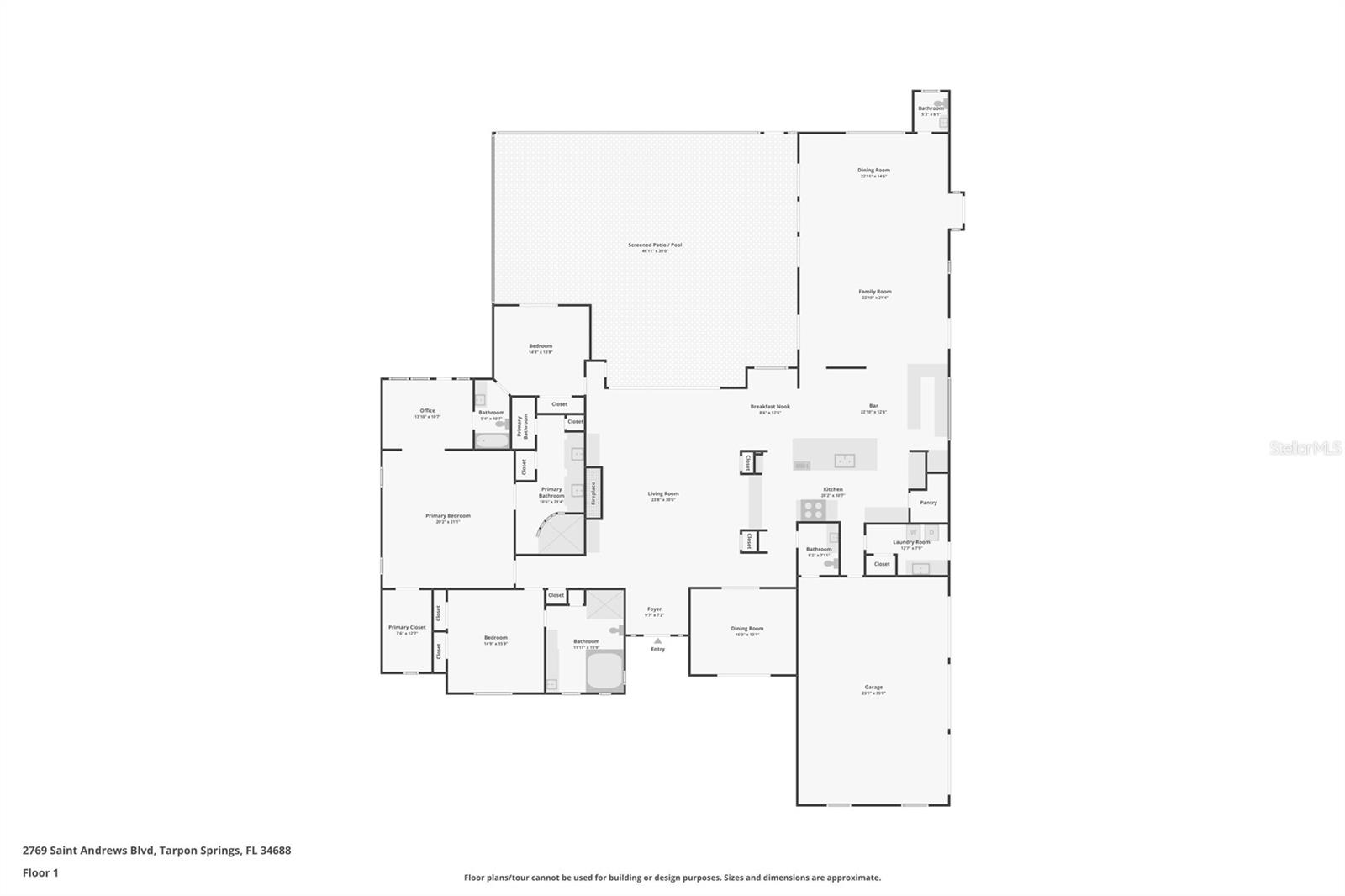
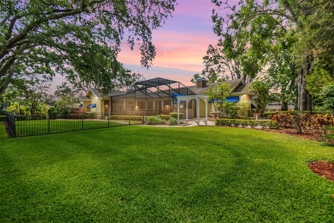
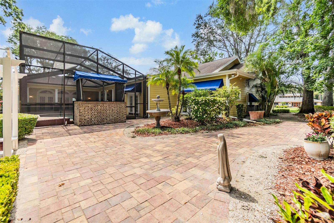
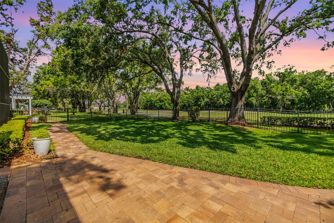
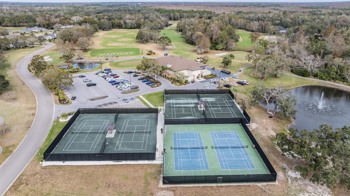
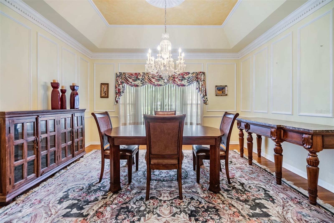

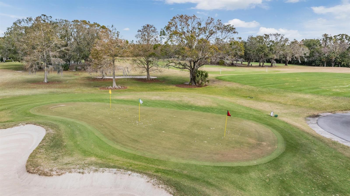
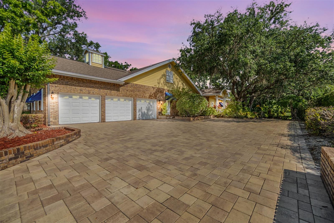
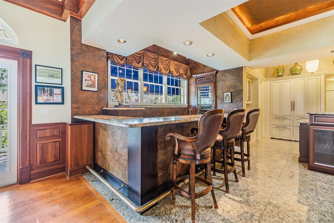
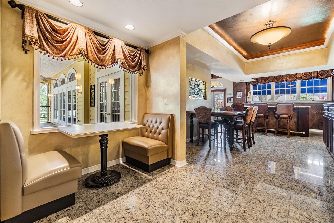
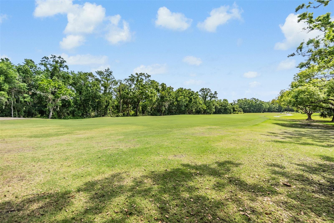
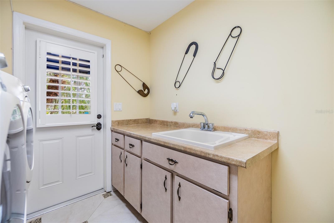
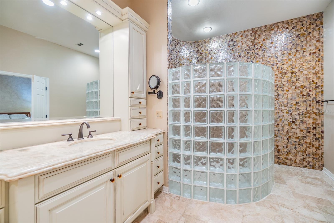
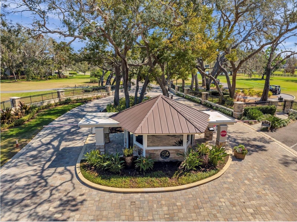
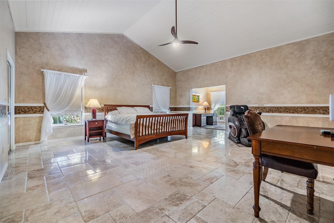
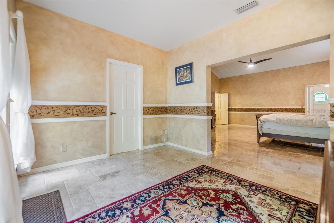
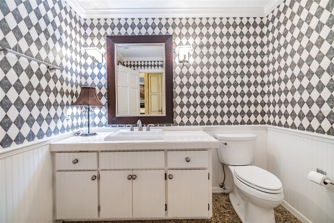
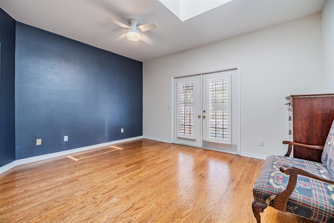
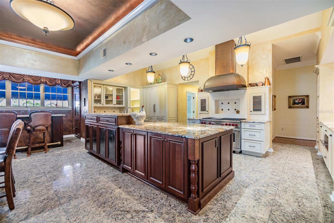
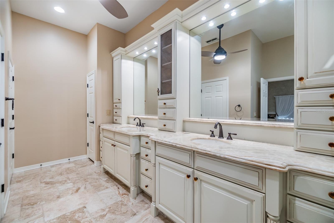
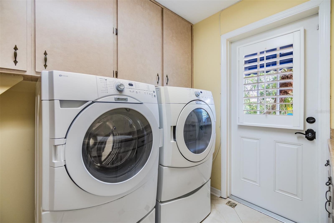
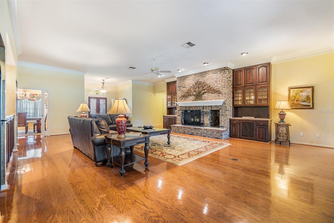
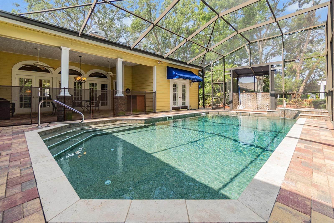
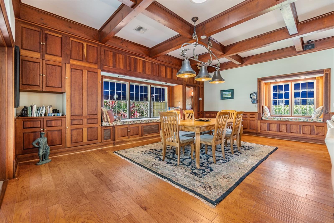
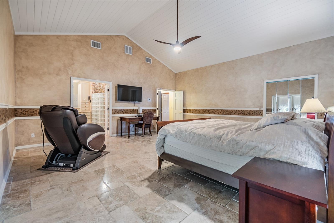
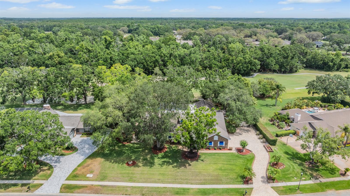
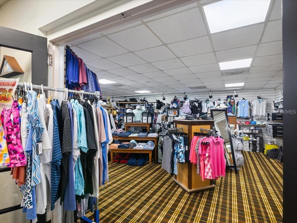
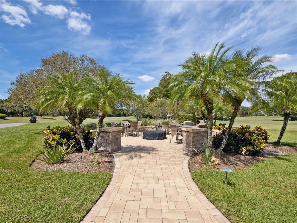
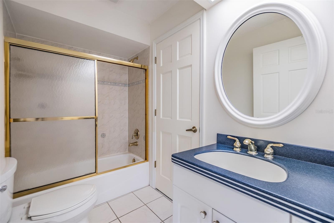
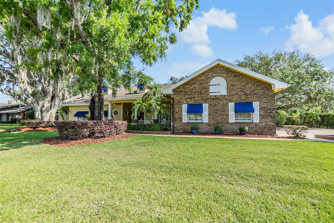
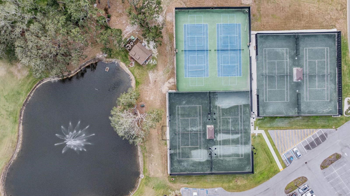
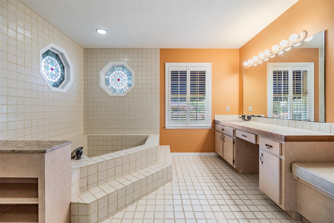
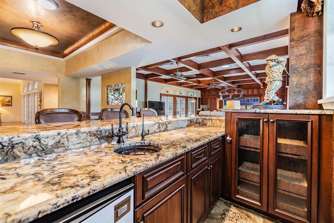
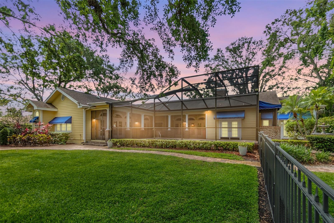
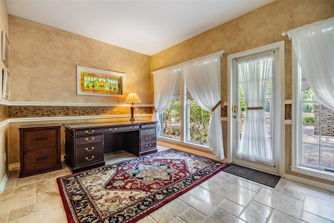
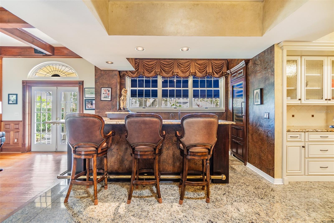
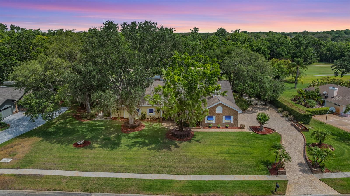
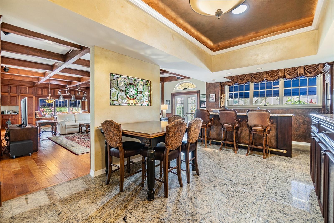
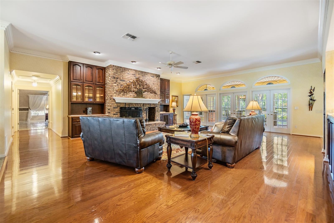
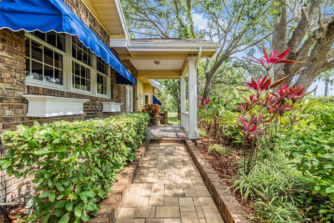
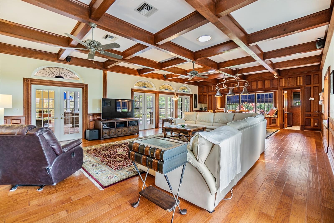
Active
2769 ST ANDREWS BLVD
$1,395,000
Features:
Property Details
Remarks
Tucked inside the gates of Cypress Run, this one-of-a-kind custom estate blends timeless craftsmanship with luxury living on a private, meticulously landscaped homesite. Set on just under 3/4 of an acre with panoramic views of the surrounding preserve and fairways, this 3-bedroom, 3 full bath, 2 half bath masterpiece showcases exceptional attention to detail across every inch of its nearly 4,000 square feet of living space. A stately drive welcomes you to the elegant façade, where lush greenery and a side-load 3-car garage with a custom-built workshop hint at the quality inside. Step through the double doors into a soaring foyer with custom tile inlays, decorative columns, and rich architectural moldings that frame the formal spaces. The expansive living room centers around a dramatic brick fireplace, surrounded by solid oak floors and flanked by French doors that open to the lanai. Ideal for entertaining, the chef’s kitchen is a showpiece featuring custom “Ali Kristy” cabinetry, exotic granite countertops, and granite flooring. The large center island anchors the space, accompanied by a six-burner Wolf dual-fuel cooktop, Sub-Zero refrigeration, copper-finished range hood, built-in warming drawers, and a walk-in pantry. The adjacent family room offers a relaxed yet refined setting with hickory flooring and a built-in bar boasting a granite-topped island, dual-zone wine fridge, and glass display cabinetry—perfect for hosting evening gatherings. The private master suite is a true retreat with vaulted ceilings, serene views, and a spa-style bathroom adorned with honey onyx countertops, a fully custom vanity, and a breathtaking curved-glass walk-in shower that feels like a work of art. Each guest suite offers its own unique design and private bath access, while a dedicated office, formal dining room, and oversized laundry room ensure both function and comfort. Step outside to your private outdoor sanctuary where a resort-style screened pool and lanai are surrounded by lush tropical foliage, an extended paver deck with room for a fire-pit area, a beautiful fenced in yard, shaded by mature oak trees, and tranquil natural golf course views with no rear neighbors in sight. Large Laundry Room with built-in cabinets and utility sink. You will love the large 3-Car Garage with Epoxy Flooring and tons of storage. Plenty of room to have a workshop, park your cars and golf cart. Whole House Water Softener, Upgraded Irrigation System can be controlled by phone. Cypress Run is a guard-gated community known for its championship golf course, tennis facilities, elegant clubhouse, and vibrant social calendar—all minutes from the Gulf coast beaches and Tampa’s top destinations. This estate is more than a home—it’s a statement in luxury, craftsmanship, and lifestyle.
Financial Considerations
Price:
$1,395,000
HOA Fee:
231
Tax Amount:
$9609.46
Price per SqFt:
$304.19
Tax Legal Description:
CYPRESS RUN UNIT II LOT 97 & THAT PART OF LOT 98 DESC BEG NW COR OF SD LOT 98 TH S00D11'33"E 206.10FT N86D33'24"W 10FT TH N02D35'20"E 205.71FT TO POB TOGETHER WITH THAT PART OF LOT 96 DESC BEG NE COR OF SD LOT 96 TH S02D35'20"W 186.99FT TH N77D25'22"W 14FT TH N06D51'49"E 185.07FT TO POB
Exterior Features
Lot Size:
31080
Lot Features:
On Golf Course, Sidewalk, Paved, Private
Waterfront:
No
Parking Spaces:
N/A
Parking:
Driveway, Garage Door Opener, Garage Faces Side
Roof:
Shingle
Pool:
Yes
Pool Features:
Gunite, In Ground
Interior Features
Bedrooms:
3
Bathrooms:
5
Heating:
Central, Electric
Cooling:
Central Air
Appliances:
Built-In Oven, Dishwasher, Dryer, Microwave, Range, Range Hood, Refrigerator, Washer, Wine Refrigerator
Furnished:
No
Floor:
Ceramic Tile, Hardwood, Wood
Levels:
One
Additional Features
Property Sub Type:
Single Family Residence
Style:
N/A
Year Built:
1984
Construction Type:
Frame
Garage Spaces:
Yes
Covered Spaces:
N/A
Direction Faces:
South
Pets Allowed:
Yes
Special Condition:
None
Additional Features:
French Doors, Sidewalk
Additional Features 2:
Application and Approval Required. Must own 1 year before leasing. 6 month minimum lease period. No property may be leased more than one time per any 12 month period. Please confirm with Wise Property Management 813-968-5665
Map
- Address2769 ST ANDREWS BLVD
Featured Properties