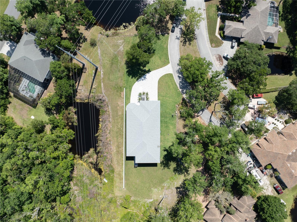

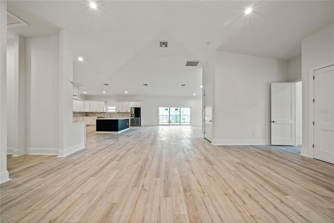




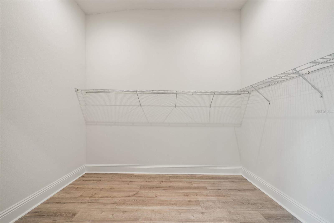


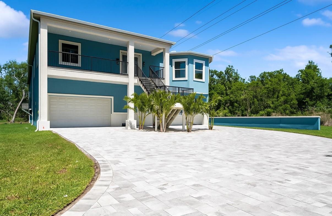
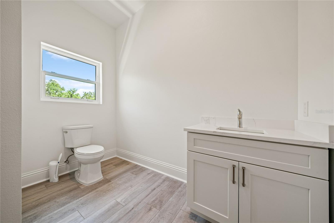

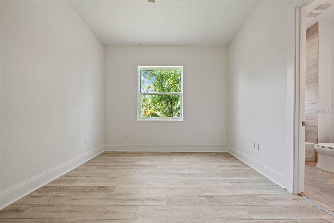



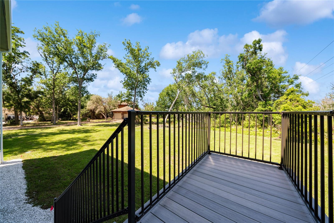


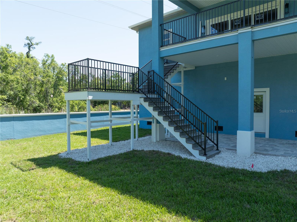
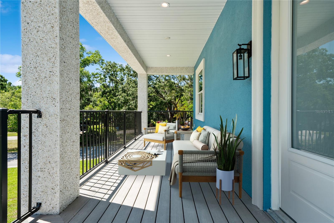
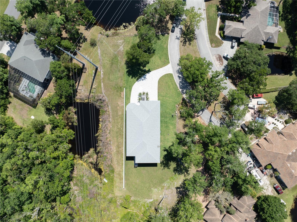

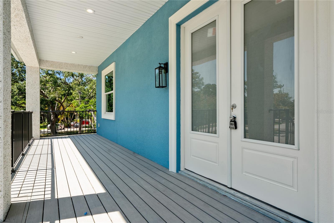
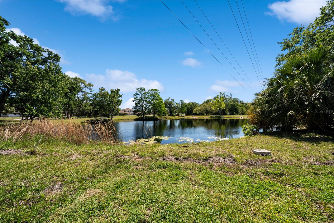




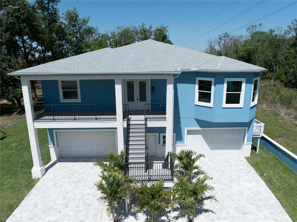


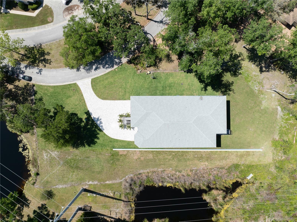
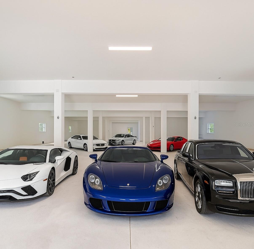
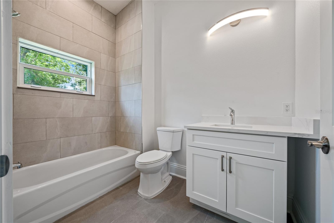

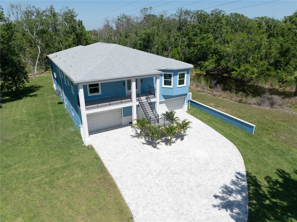
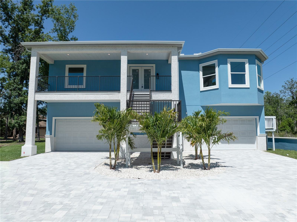
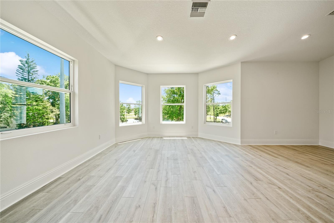


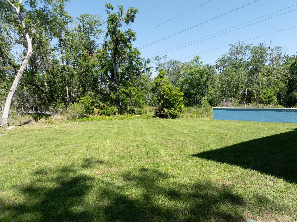

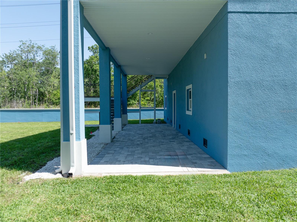
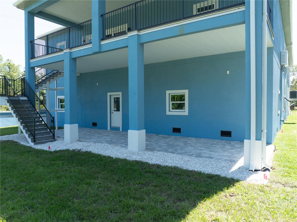
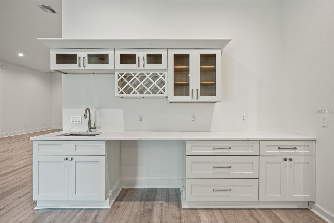
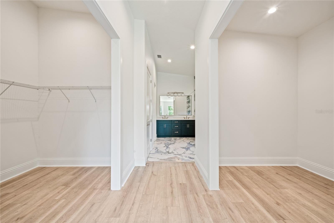
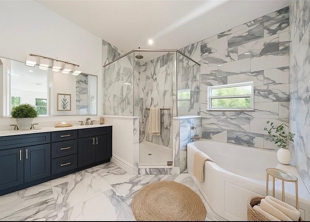

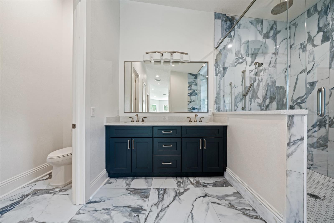
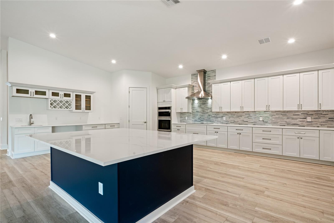

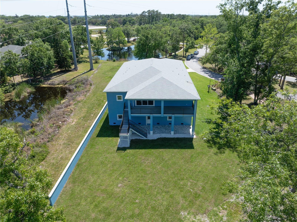
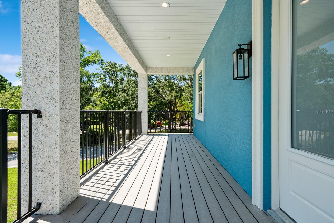
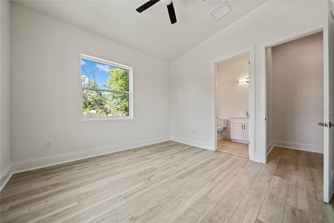
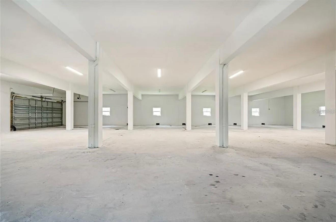

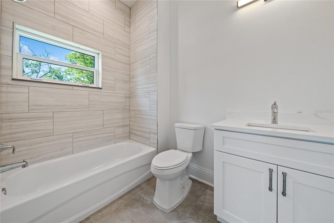

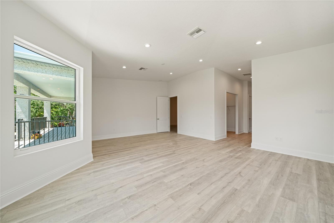
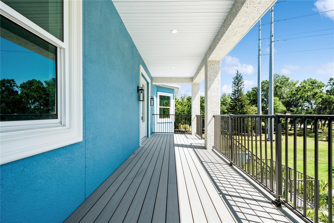
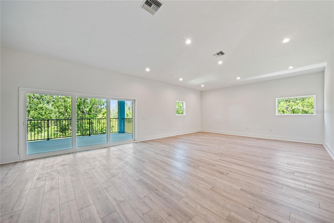


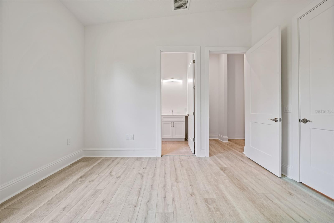

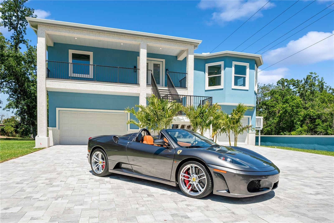

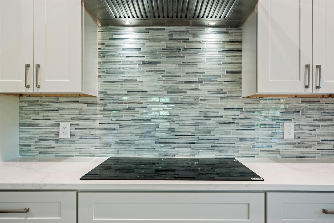
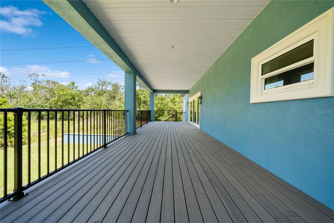

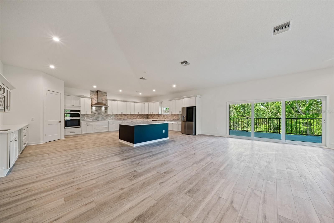

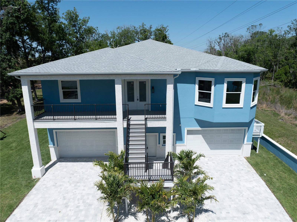
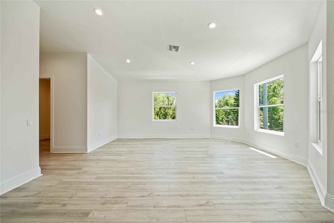

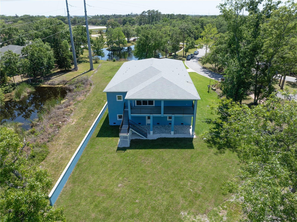

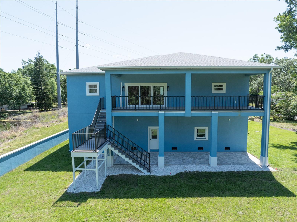
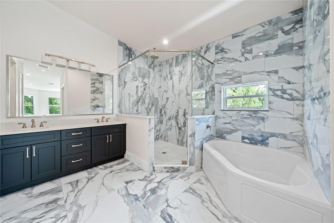

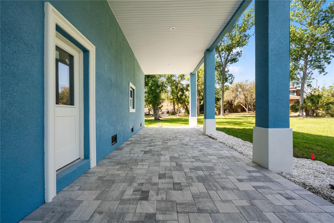

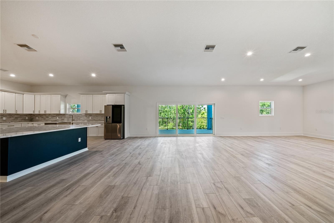

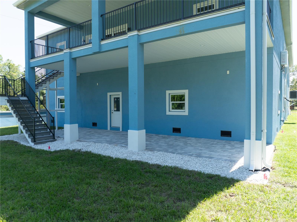
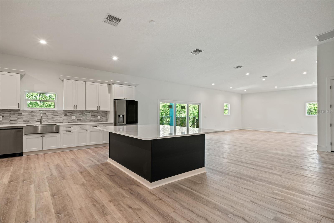
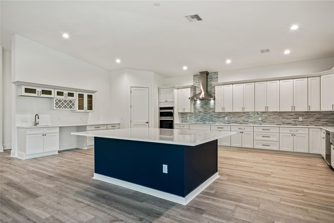


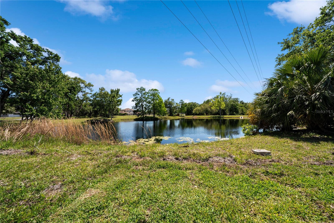
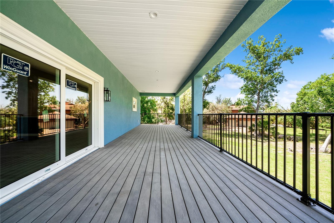
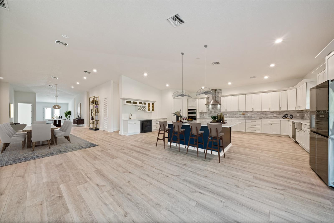
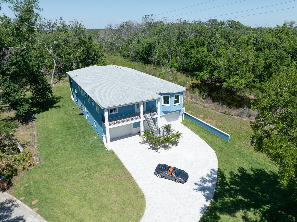

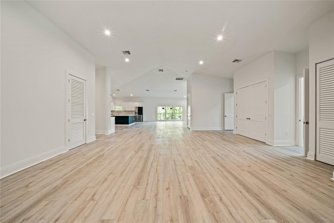

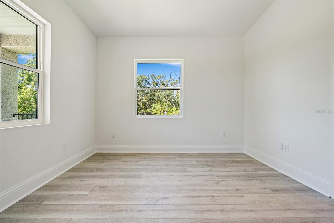
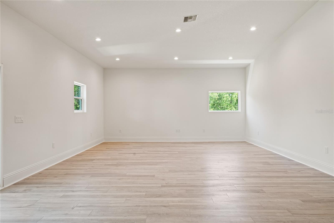
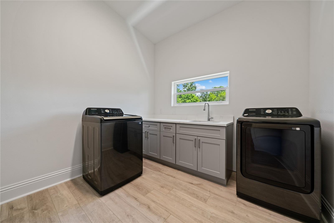
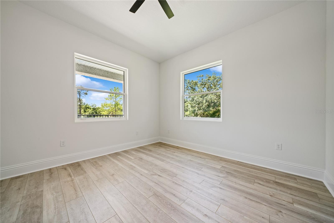
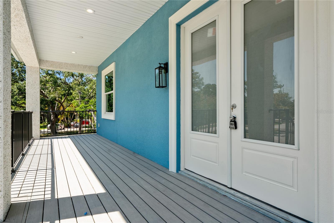
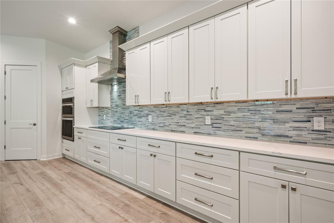

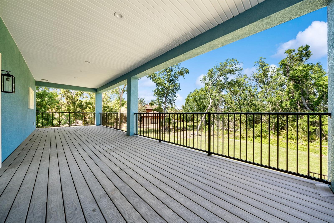
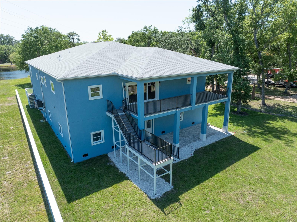


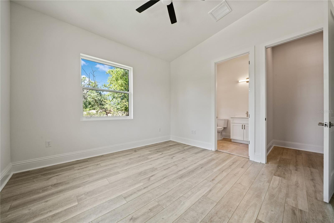
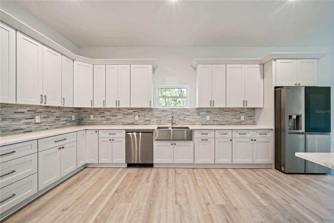

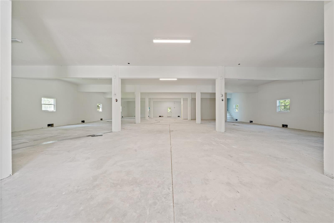


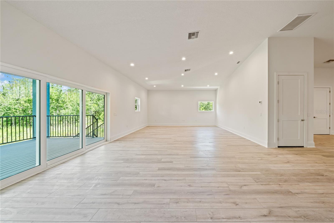
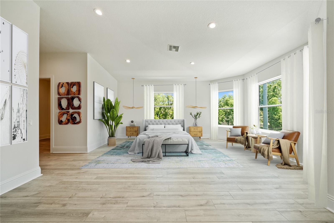
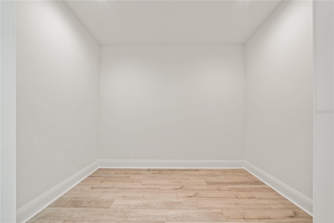
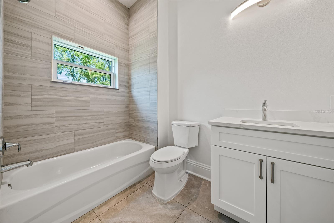
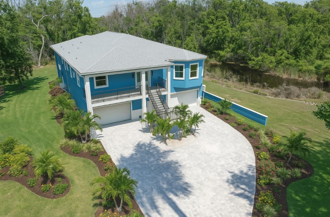

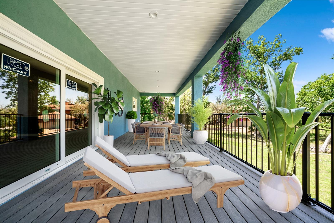
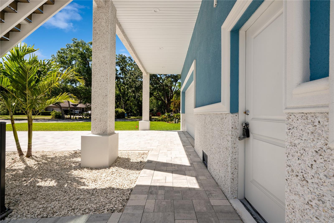
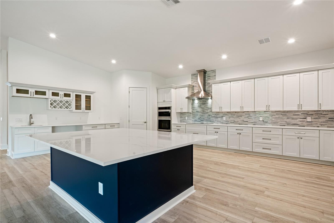

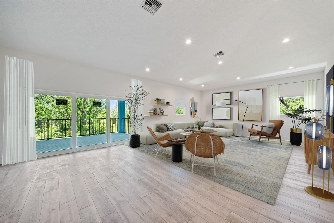
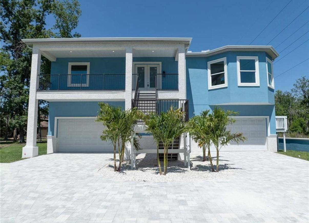
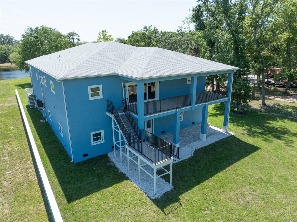
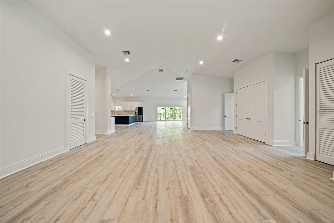
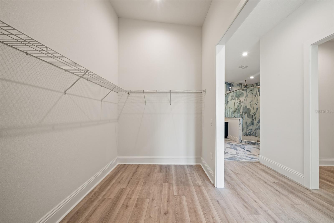


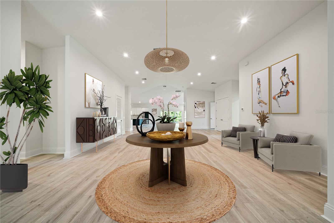
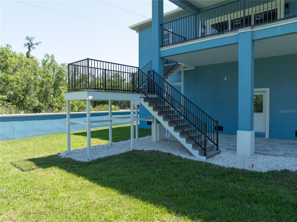
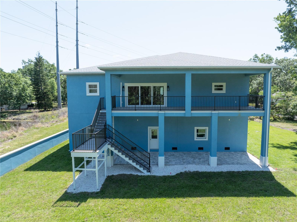





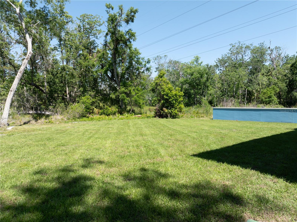
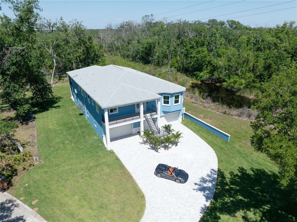


Active
1033 HAMMOCK CIR
$1,499,888
Features:
Property Details
Remarks
One or more photo(s) has been virtually staged. HUGE PRICE IMPROVEMENT. Welcome to your own slice of Florida paradise! This charming BRAND NEW Key West-style home is tucked away on a quiet cul-de-sac in Tarpon Springs, offering a perfect mix of space, comfort, and location. With 4 bedrooms, each with their own private en-suite bathroom, plus an additional half bath, there’s plenty of room for family and guests to spread out and relax. Inside, you’ll find a expansive floor plan, that seamlessly connects the living, dining and kitchen areas - perfect for modern living and entertaining. Boasting with 4,723 SQ FT of living space, you'll enjoy high ceilings, abundant natural light, and thoughtful architectural design. The large master suite is a highlight, with a spacious bedroom full of natural light, two walk-in closets, and a beautifully designed bathroom featuring dual vanities, a soaking tub, and walk-in shower. Enjoy the outdoors with two balconies, a welcoming front balcony and a peaceful back balcony overlooking mature trees. It's a perfect spot for your morning coffee or evening wind-down. One of the biggest bonuses is no HOA—giving you the freedom to truly make this property your own. Need room for your toys or hobbies? The massive 5,149 SQ FT garage has you covered—ideal for car enthusiasts, boat storage, a workshop, or extra space. The oversized lot is surrounded by trees and backs up to peaceful ponds, giving you a private, secluded feel while still being 5 minutes to Lake Tarpon, 10 minutes to the restaurants, bars, and waterfront fun in Tarpon Springs. This is a rare opportunity —spacious, private, and no neighborhood restrictions. Come see it for yourself and picture the possibilities. Icing on the cake? The seller is also the builder, so some modifications or changes within reason are totally possible!
Financial Considerations
Price:
$1,499,888
HOA Fee:
N/A
Tax Amount:
$2775.52
Price per SqFt:
$317.57
Tax Legal Description:
RIVERSIDE II, NORTH BLK B, LOT 6
Exterior Features
Lot Size:
59995
Lot Features:
Corner Lot, Cul-De-Sac, Oversized Lot
Waterfront:
No
Parking Spaces:
N/A
Parking:
Covered, Driveway, Garage Door Opener, Ground Level, Oversized
Roof:
Shingle
Pool:
No
Pool Features:
N/A
Interior Features
Bedrooms:
4
Bathrooms:
5
Heating:
Central
Cooling:
Central Air
Appliances:
Built-In Oven, Cooktop, Dishwasher, Disposal, Dryer, Ice Maker, Microwave, Refrigerator, Tankless Water Heater, Washer
Furnished:
No
Floor:
Vinyl
Levels:
Two
Additional Features
Property Sub Type:
Single Family Residence
Style:
N/A
Year Built:
2025
Construction Type:
Block, Stucco
Garage Spaces:
Yes
Covered Spaces:
N/A
Direction Faces:
West
Pets Allowed:
No
Special Condition:
None
Additional Features:
Balcony, Sliding Doors
Additional Features 2:
N/A
Map
- Address1033 HAMMOCK CIR
Featured Properties