
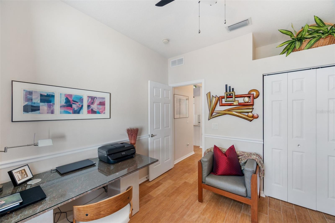

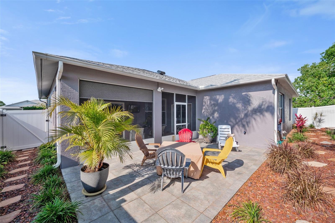
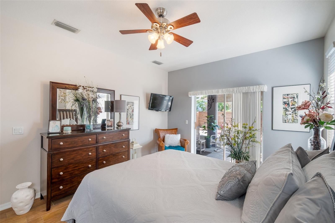

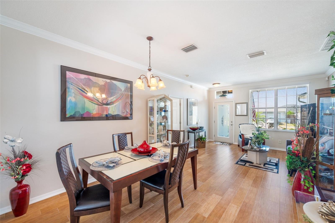



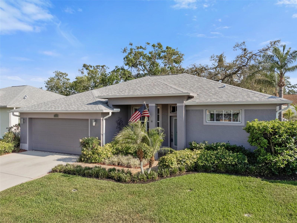

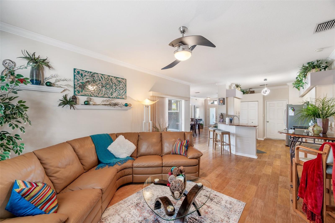
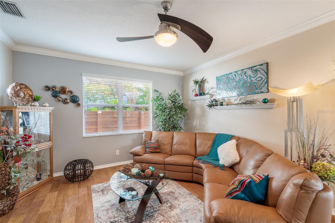

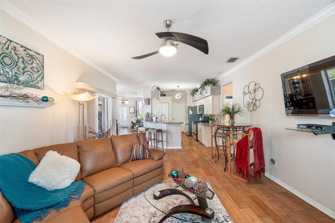

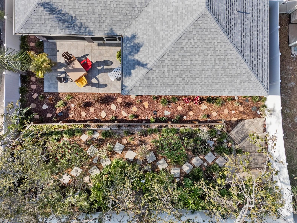








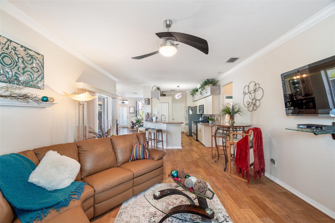
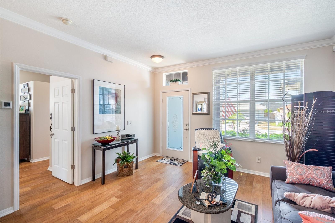


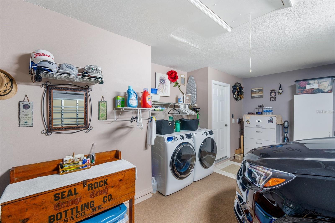

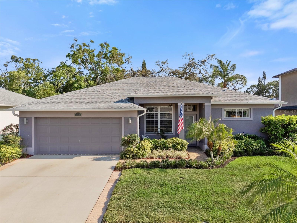
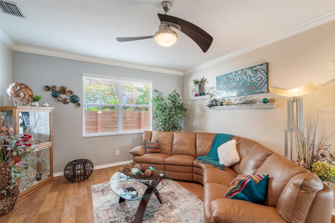
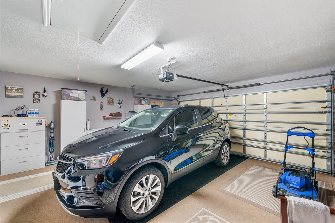




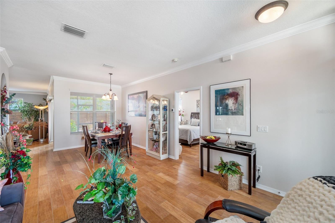

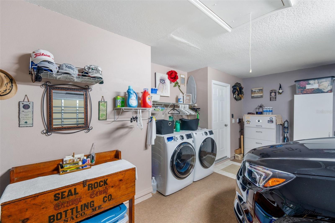
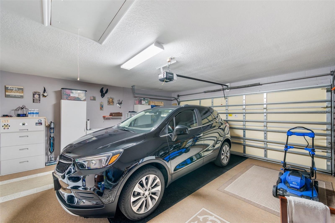
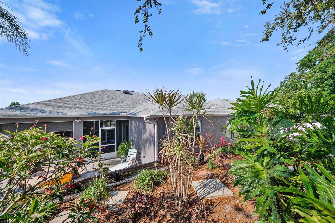
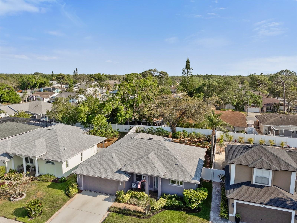
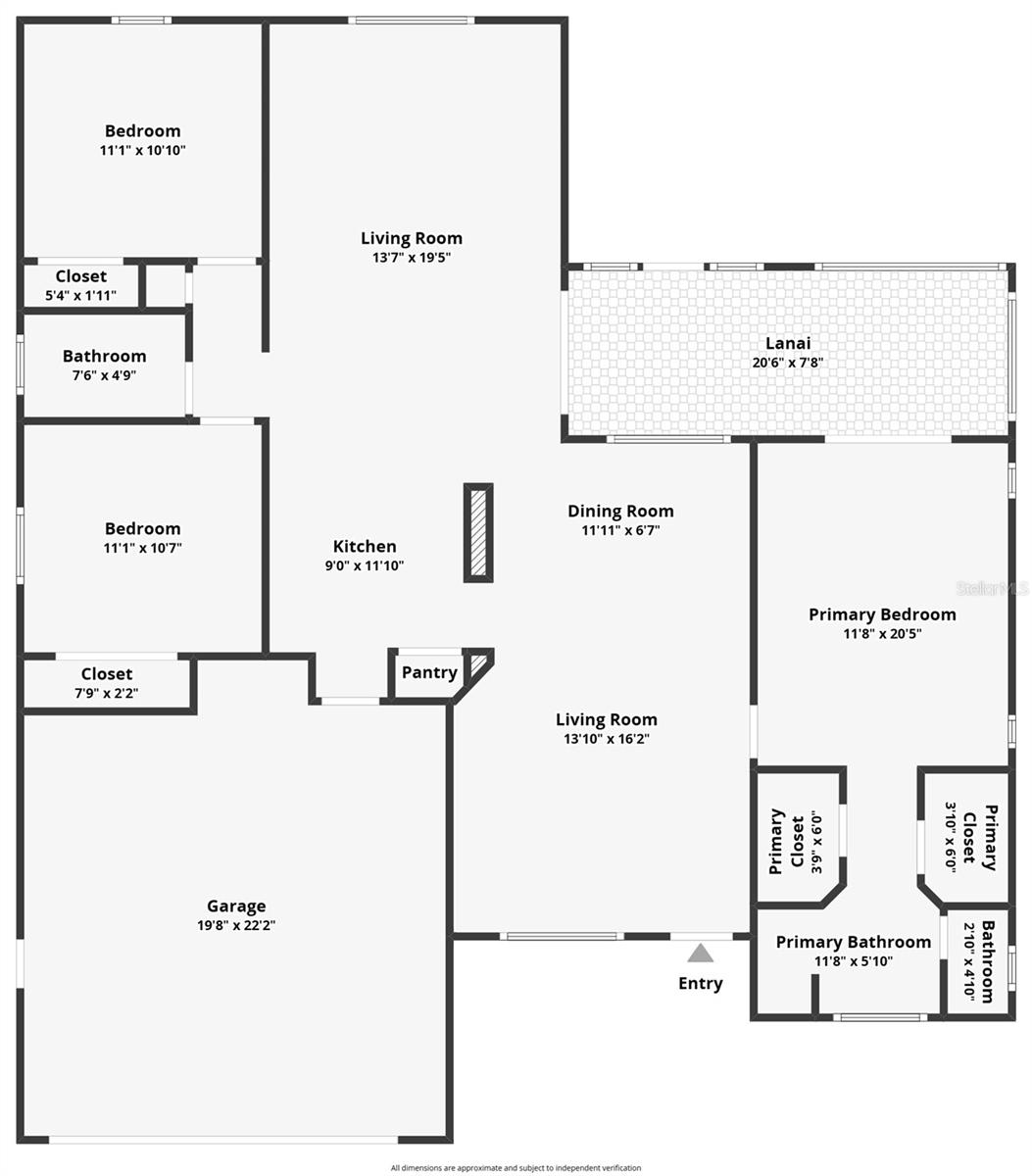



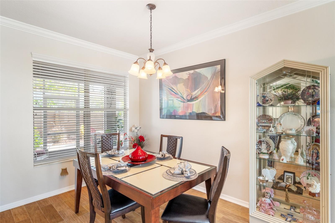

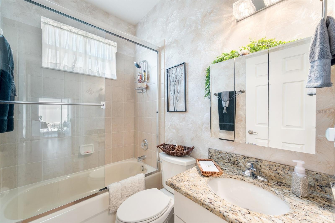


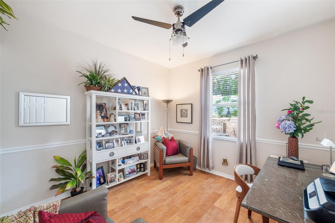
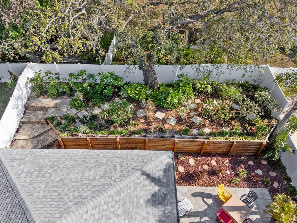
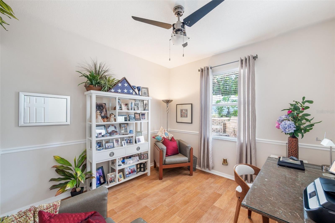
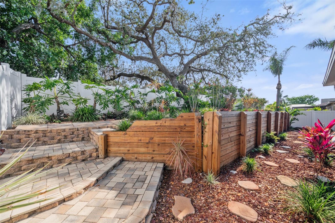

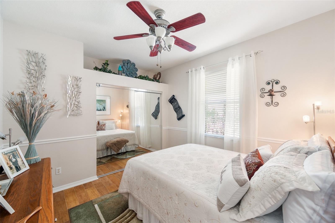

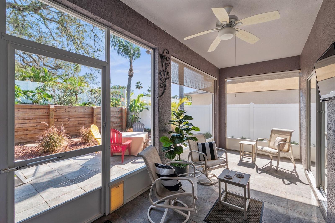
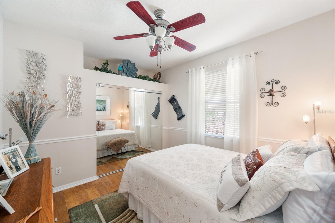


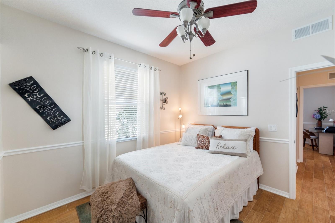





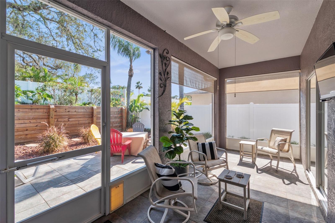

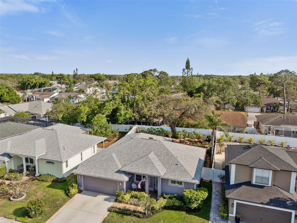

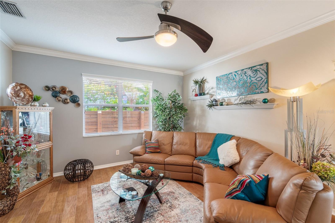


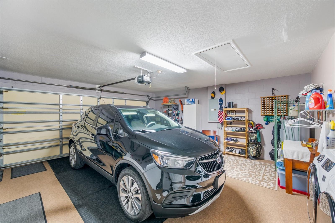

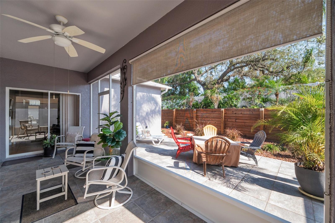
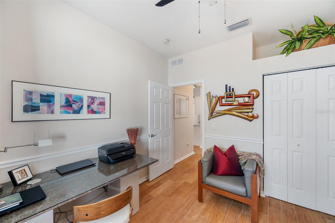



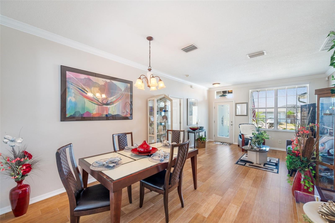





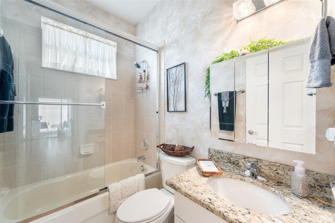
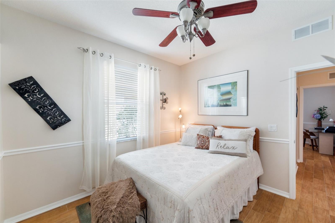
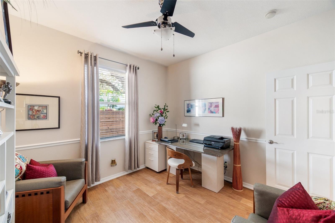


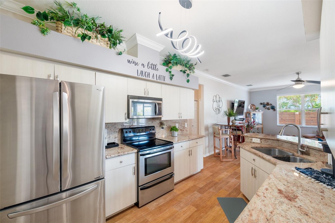

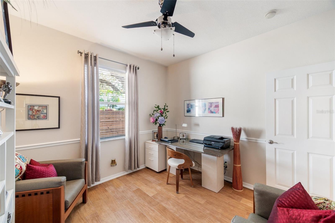

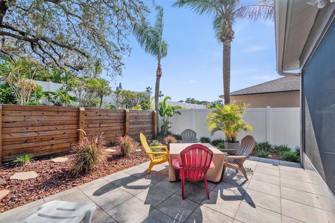
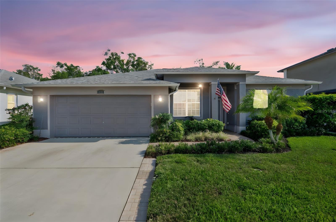





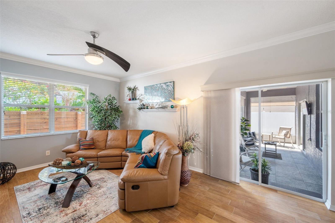
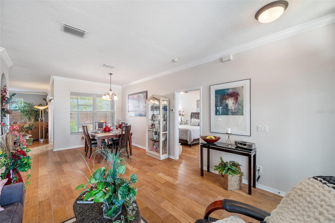

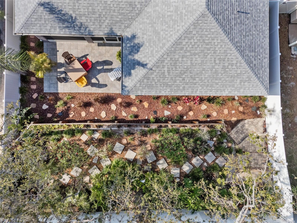
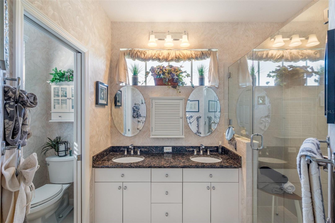




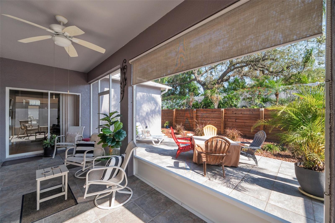



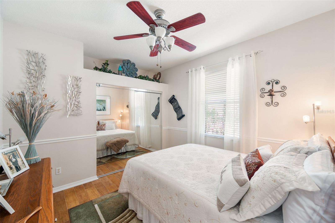

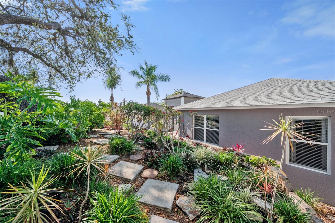


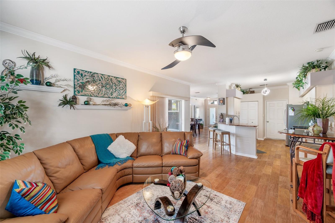
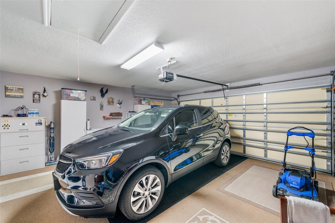


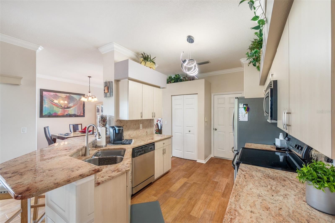


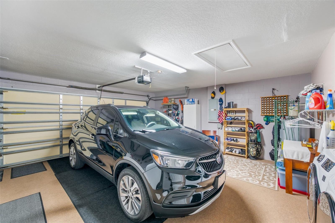

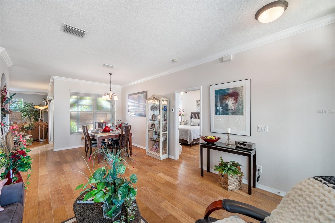


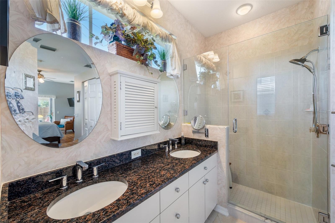

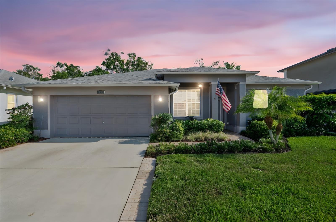

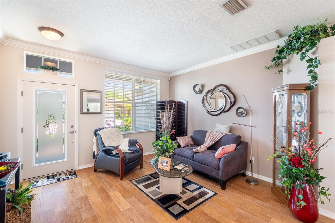
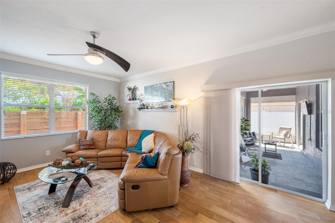
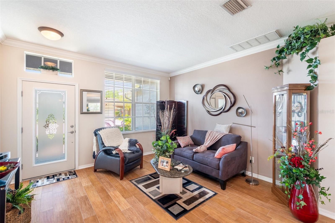
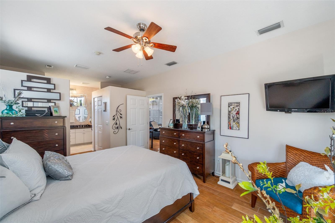

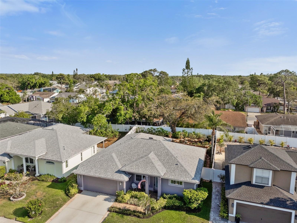

Active
708 SANDY HILLS AVE
$430,000
Features:
Property Details
Remarks
Are you looking for the immaculate, updated, turn key home? This is a must see for you. As you enter this meticulously maintained home, you’ll be greeted by the elegance of beautiful, wood look, porcelain tile flooring throughout, enhancing both beauty and practicality. Your home features a living room and dining room as you enter. You will also have a family room adjacent to the kitchen for great family time. From the family room, exit the sliding glass doors to your secluded retreat in the screen room, overlooking the gorgeous back yard that has recently been remodeled with an outside patio, newer fencing and a stunning elevated garden. The kitchen features granite counters, great cabinet space and stainless steel appliances. The large primary bedroom suite has 2 walk in closets and an en-suite bathroom. This split floorplan also features 2 more bedrooms on the opposite side of the home. Recent updates to the home include, a new roof in 2021, new ac in 2024, new hot water heater in 2025, exterior paint in 2024 and new fencing in 2024. Don’t miss the chance to make this stunning home yours. Schedule your private tour today! Location highlights include: Quiet and family-friendly neighborhood, Convenient access to schools, parks, restaurants and shopping centers. Hop on your bike and take a quick ride to the Pinellas Trail, Fred Howard Park, Sponge Docks, Anclote Nature Park, Sunset Beach and the Historic downtown Tarpon Springs.
Financial Considerations
Price:
$430,000
HOA Fee:
270
Tax Amount:
$1941.26
Price per SqFt:
$285.71
Tax Legal Description:
CYPRESS PARK OF TARPON SPRINGS LOT 50
Exterior Features
Lot Size:
6003
Lot Features:
N/A
Waterfront:
No
Parking Spaces:
N/A
Parking:
N/A
Roof:
Shingle
Pool:
No
Pool Features:
N/A
Interior Features
Bedrooms:
3
Bathrooms:
2
Heating:
Central, Heat Pump
Cooling:
Central Air
Appliances:
Dishwasher, Electric Water Heater, Range, Refrigerator, Water Softener
Furnished:
No
Floor:
Tile
Levels:
One
Additional Features
Property Sub Type:
Single Family Residence
Style:
N/A
Year Built:
2003
Construction Type:
Block, Stucco
Garage Spaces:
Yes
Covered Spaces:
N/A
Direction Faces:
North
Pets Allowed:
Yes
Special Condition:
None
Additional Features:
N/A
Additional Features 2:
All leases must be approved by the association
Map
- Address708 SANDY HILLS AVE
Featured Properties