




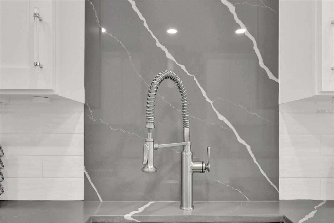

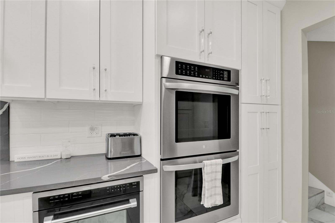
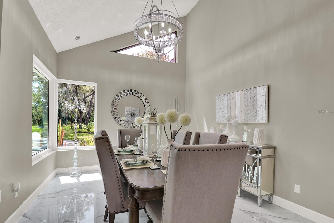
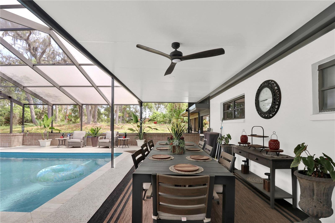

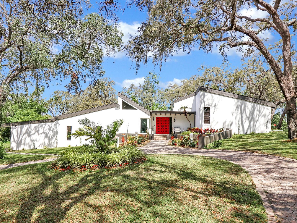


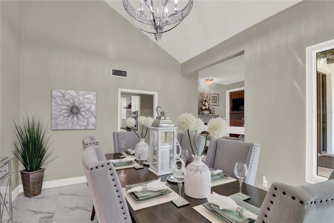
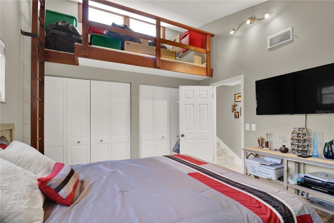


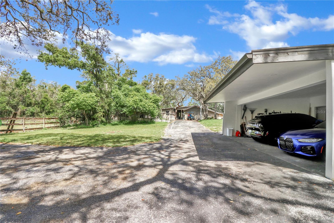


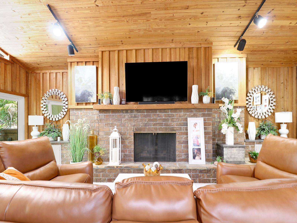
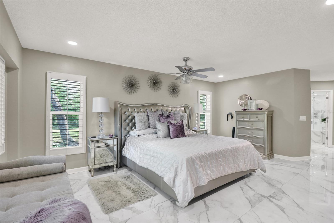
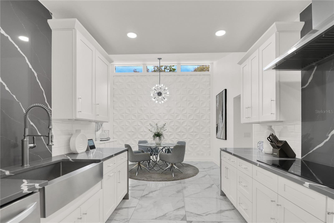
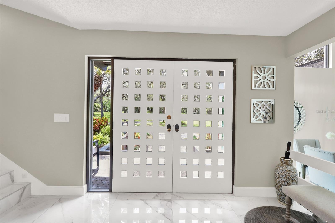



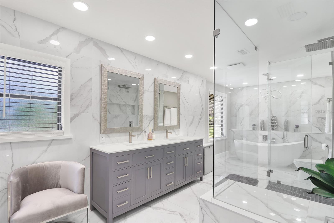



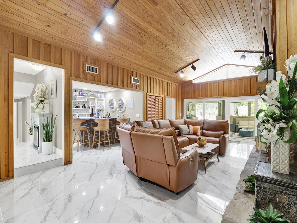
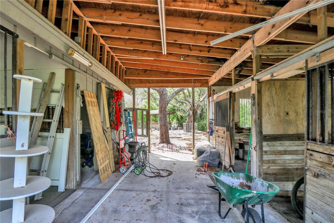

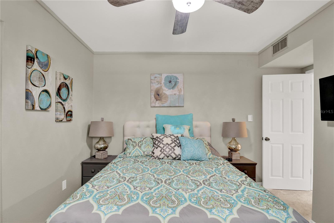
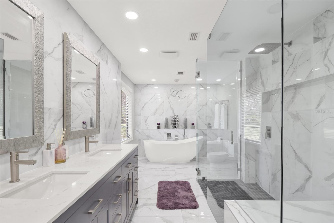


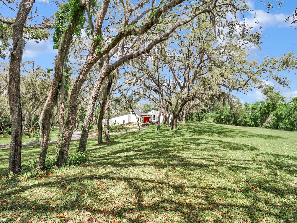

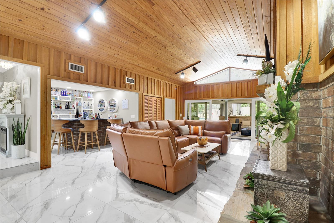







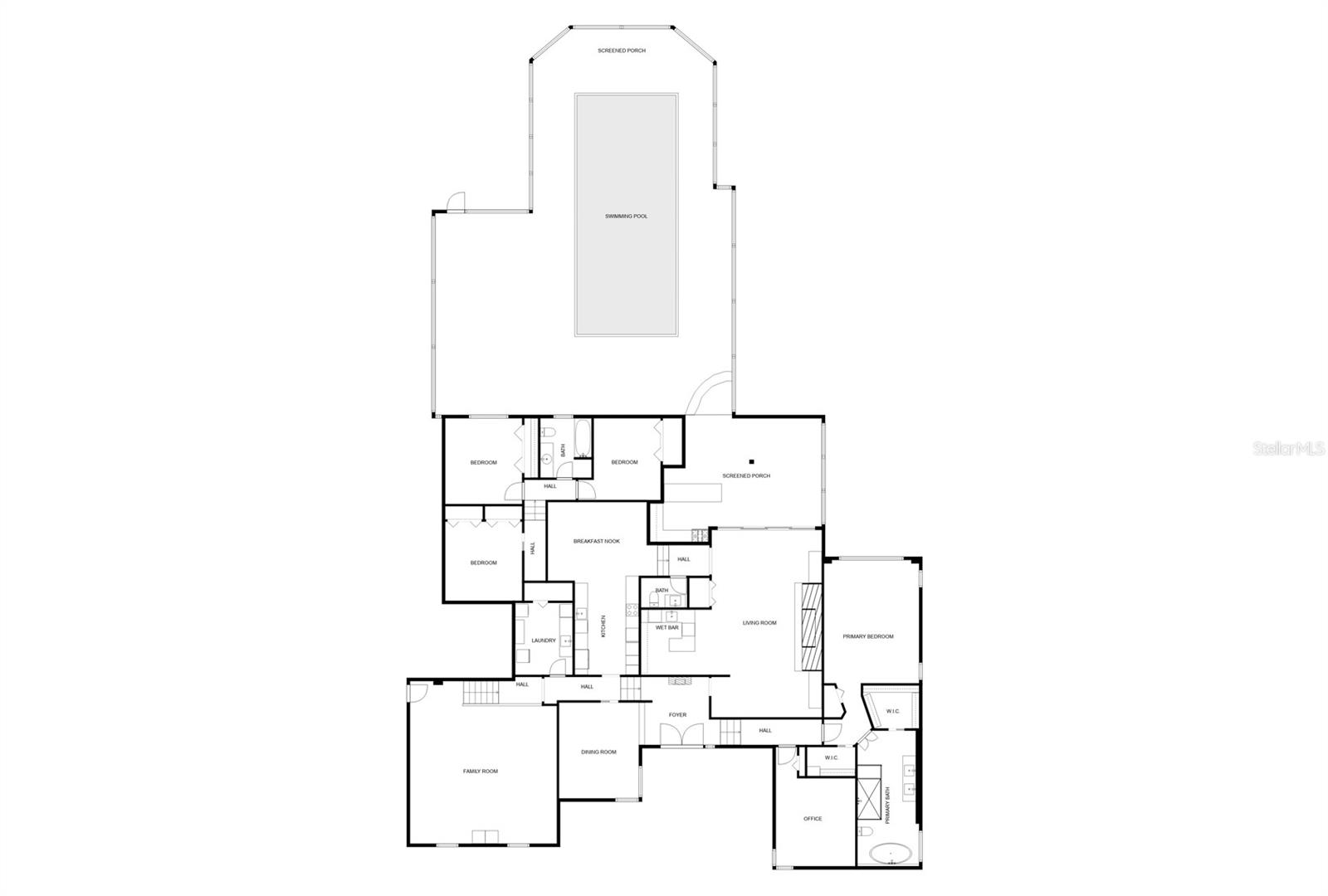
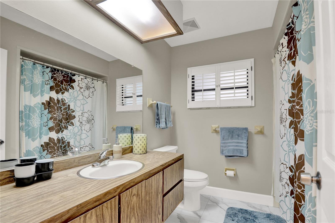
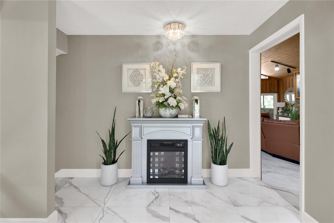








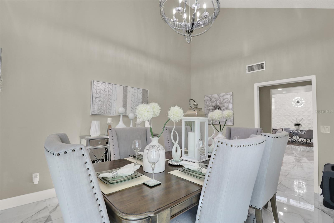

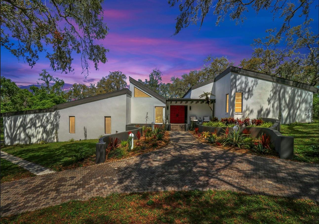
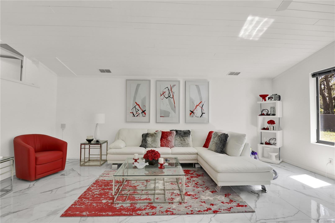
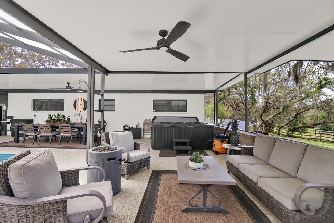



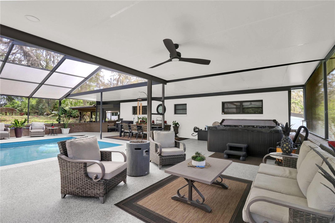
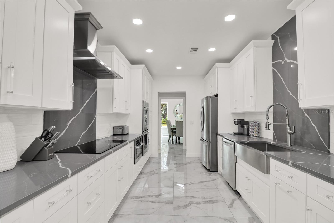

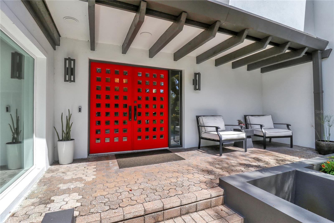
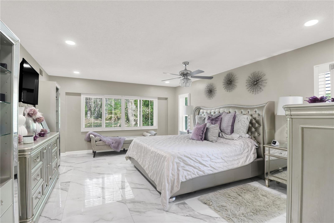


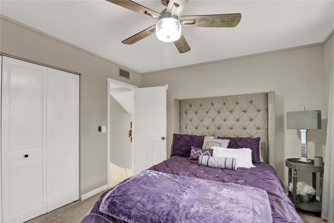
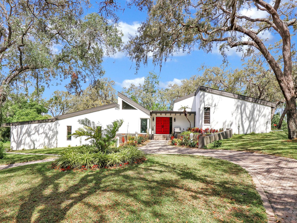
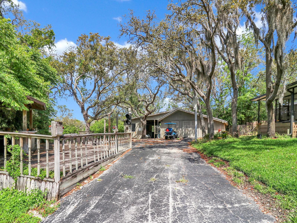
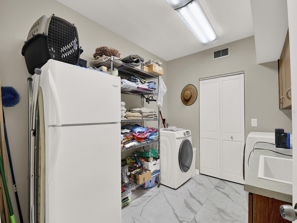
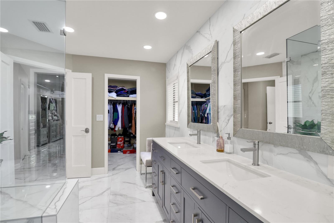
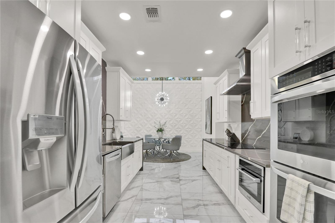

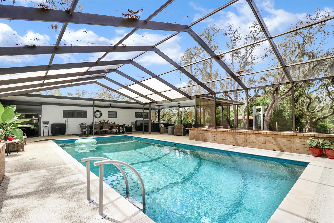

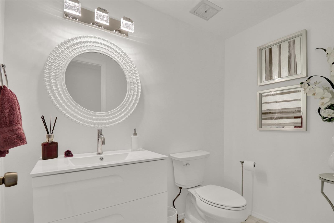
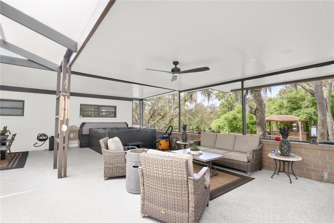
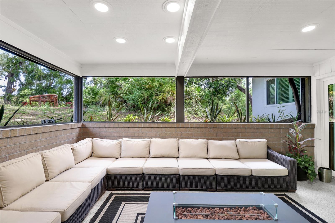
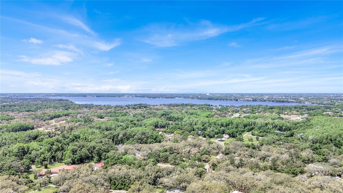
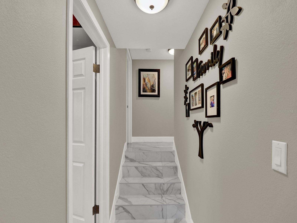


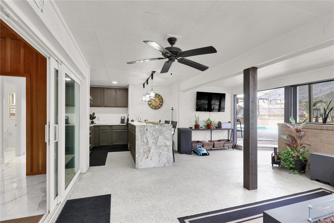


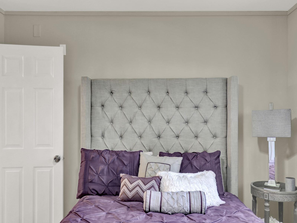
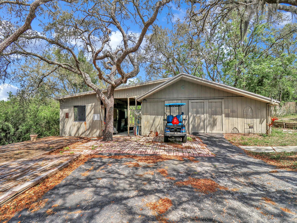

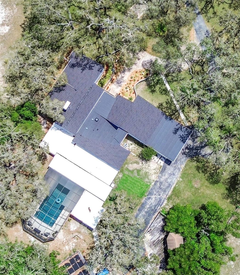


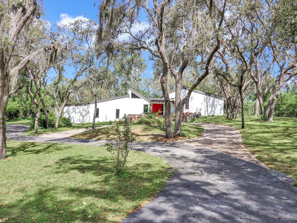

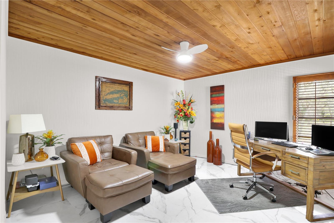
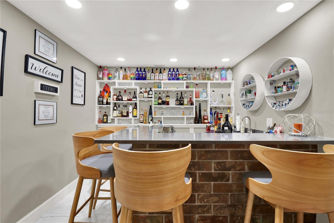

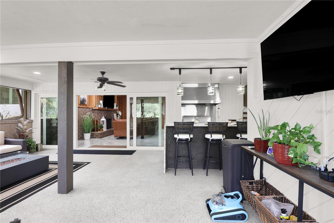
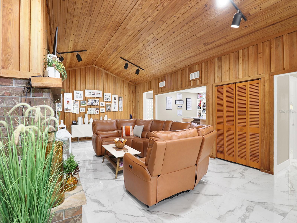
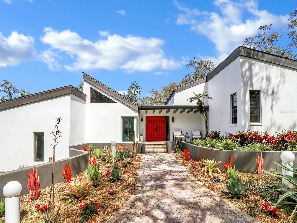
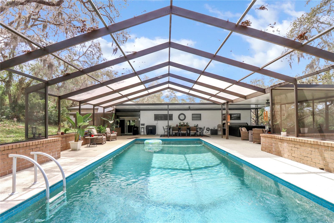


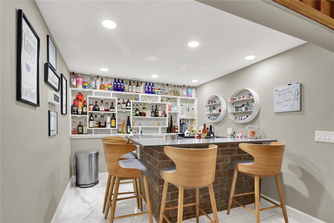
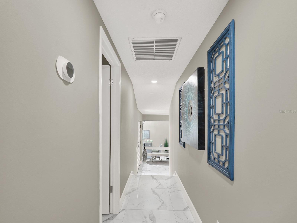
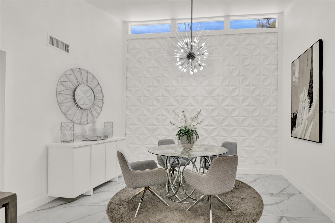

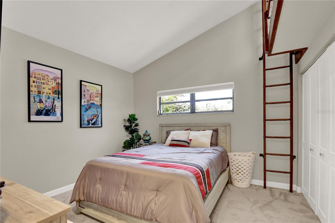

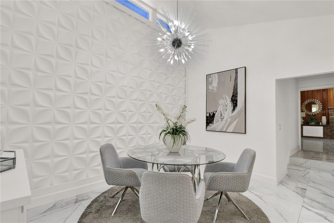

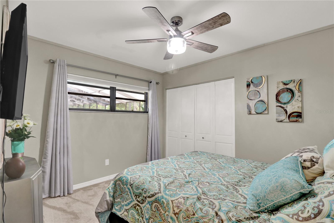



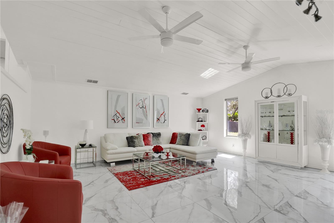
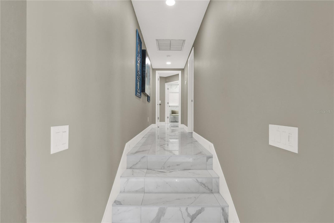
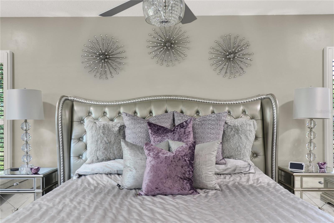
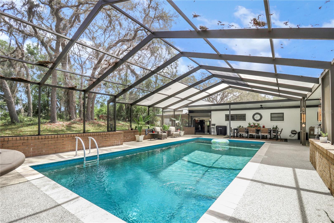
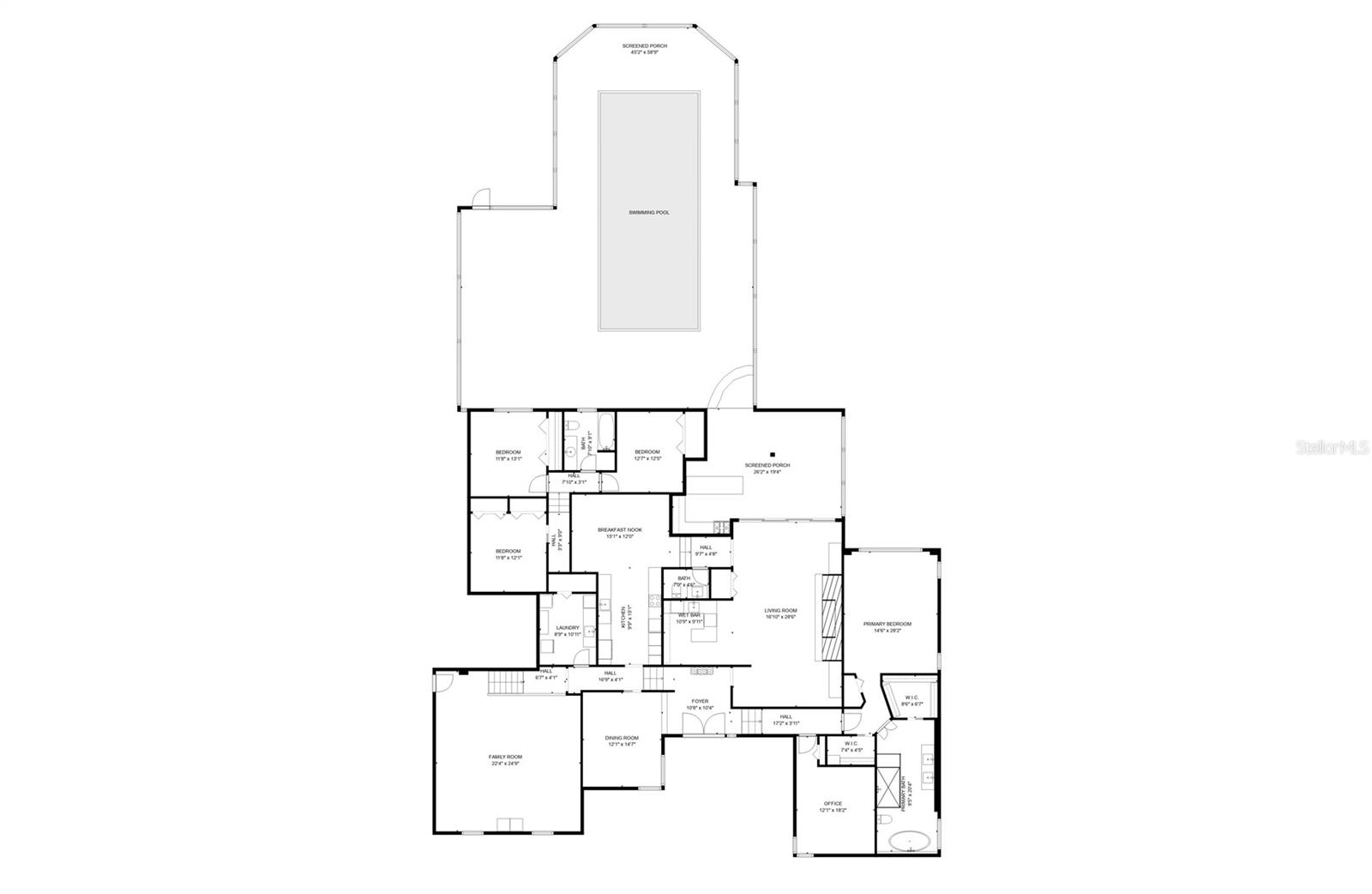


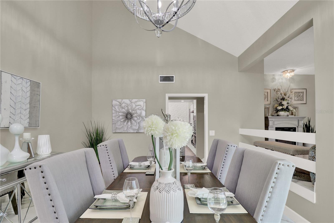

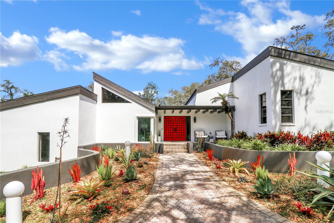

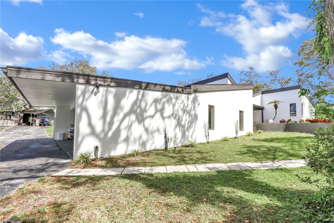



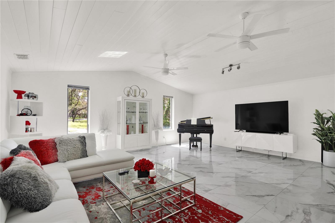
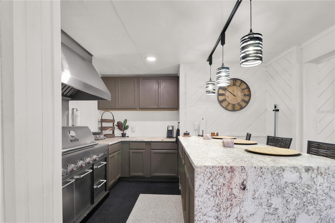

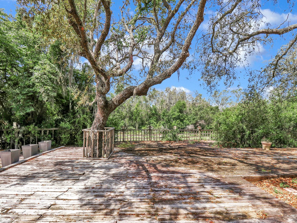
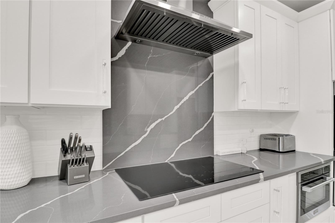






Active
2947 CEDAR TRCE
$1,449,999
Features:
Property Details
Remarks
Price Improvement! A dream setup for contractors, horse enthusiasts/boarders, or anyone needing extra acreage, this Oak Hill Acres estate blends function and modern luxury seamlessly. Located in Tarpon Springs (East Lake), this exceptional estate spans over 4,000 square feet of living space. Set on 3.47 expansive HIGH AND DRY acres, this home is a sanctuary where privacy and elegance meet. NO FLOOD INSURANCE is required! From the moment you enter, the bright and airy design envelops you, showcasing 5 generously sized bedrooms, 2.5 beautifully appointed bathrooms, and an array of thoughtful spaces. Every detail has been meticulously crafted, with cutting-edge smart home integration allowing you to control everything from lighting to climate. With Wi-Fi-enabled recessed lighting, smart switches, and a Nest thermostat, this home embraces both luxury and modern convenience. The heart of the home is the stunning modern kitchen, featuring striking Level 2 Calcutta Quartz countertops, a top-tier ZLine microwave and cooktop, and sleek stainless LG appliances, all updated in recent years to offer modern functionality in a timeless design. For those who love to entertain, a second kitchen and bar, just a year old, adds an extra layer of convenience and style. The open-concept living room creates a welcoming atmosphere, with a cozy wood-burning fireplace and a large sliding door that bathes the space in natural light. Flow seamlessly from the indoors to the spectacular outdoor living area, where the newly refinished saltwater pool, finished in Caribbean Blue, becomes a focal point. Enjoy the year-round comfort of your pool with its newly added heater (2024), refinished decking (2023), Dr Wellness 6-person hot tub with built-in speakers (2023), and smart lighting around the pool and patio, perfect for evening relaxation or vibrant entertaining. The estate also boasts a 3 stall horse barn, tack room, and a corral. The twelve zone Rainbird sprinkler system runs on two wells on the property. Whether you’re an equestrian enthusiast or simply enjoy the serenity of open space, this property offers endless possibilities. The barn's new electrical panel (2020) adds a touch of modernity to your equestrian needs. This gorgeous home is as refined as it is functional, with a new shingle roof (2022), freshly painted exterior (2024), brand new 400 sq ft septic drainfield (2025), and new carpeting in the bedrooms (2023), ensuring comfort and lasting appeal. Some of the windows are hurricane-rated and double-paned, and fill the home with natural light. Two meticulously maintained HVAC systems (3-ton and 5-ton) promise optimal comfort year-round, while a hot water heater (2021) ensures reliability. For those with an eye for potential, the property offers the perfect space to add an ADU or mother-in-law suite, providing flexibility to accommodate family or guests. With its exceptional design and breathtaking outdoor spaces, this property invites you to experience seclusion and convenience. Ideally located just 30 minutes from Tampa International Airport and only 15 minutes from the breathtaking beaches and the renowned Tarpon Springs Sponge Docks. If you love outdoor adventures and recreation, you’ll appreciate being near the Upper Pinellas Trail, Brooker Creek Preserve, Lake Tarpon, East Lake Sports Complex, the John Geigle YMCA, and several local golf courses. This is more than a home; it’s a lifestyle.
Financial Considerations
Price:
$1,449,999
HOA Fee:
150
Tax Amount:
$9084.32
Price per SqFt:
$362.41
Tax Legal Description:
OAK HILL ACRES LOT 62 LESS RD R/W ON N DESC FROM NE COR OF SE 1/4 OF SEC 9-27-16 TH
Exterior Features
Lot Size:
151232
Lot Features:
Landscaped, Pasture, Unincorporated, Zoned for Horses
Waterfront:
No
Parking Spaces:
N/A
Parking:
Circular Driveway, Covered, Driveway, Golf Cart Parking
Roof:
Shingle
Pool:
Yes
Pool Features:
Gunite, Heated, In Ground, Pool Sweep, Salt Water, Screen Enclosure
Interior Features
Bedrooms:
5
Bathrooms:
3
Heating:
Central
Cooling:
Central Air
Appliances:
Bar Fridge, Built-In Oven, Cooktop, Dishwasher, Dryer, Electric Water Heater, Microwave, Refrigerator, Washer
Furnished:
Yes
Floor:
Carpet, Tile
Levels:
One
Additional Features
Property Sub Type:
Single Family Residence
Style:
N/A
Year Built:
1977
Construction Type:
Block, Stucco
Garage Spaces:
No
Covered Spaces:
N/A
Direction Faces:
South
Pets Allowed:
No
Special Condition:
None
Additional Features:
Lighting, Outdoor Kitchen, Rain Gutters, Sidewalk, Sliding Doors, Storage
Additional Features 2:
Buyer to verify with HOA and Pinellas County any restrictions on short-term or long-term leasing.
Map
- Address2947 CEDAR TRCE
Featured Properties