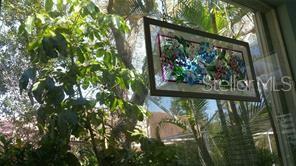
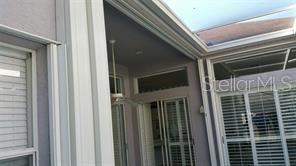
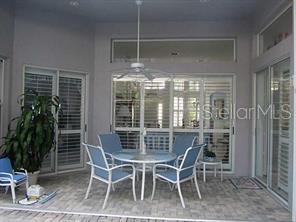
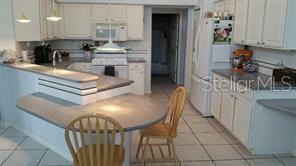
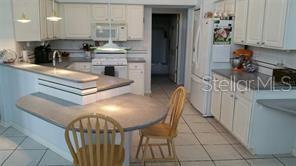


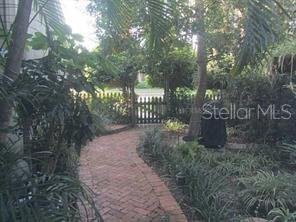
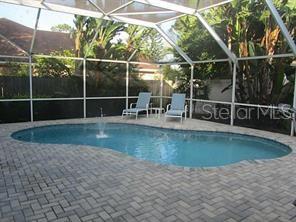
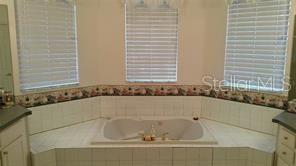
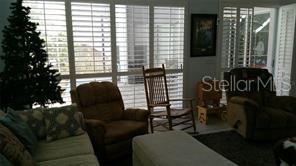

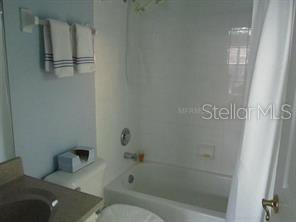
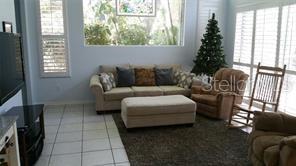
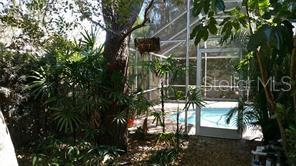
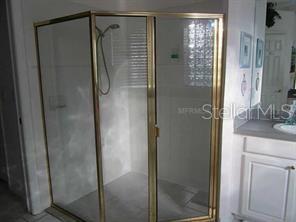
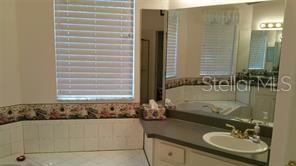
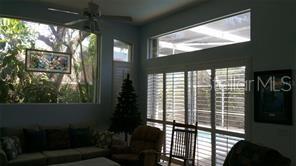
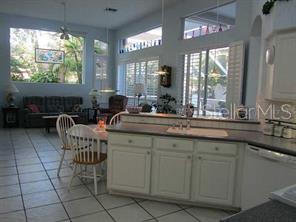
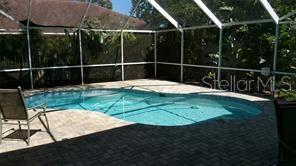
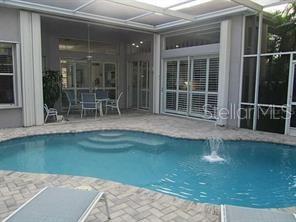
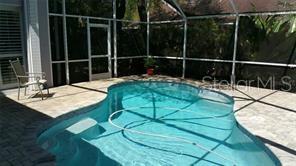
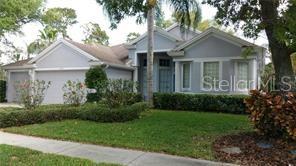
Sold
1803 LONGVIEW LN
$554,900
Features:
Property Details
Remarks
QUALIFY FOR 4.875-5.385 INTEREST RATES FOR THIS BEAUTIFUL, 4/3/3 POOL HOME IDEALLY SITUATED ON A LUSH, SCENIC CORNER IN DESIRABLE GRASSY POINTE. This well maintained, light & bright, executive home features volume ceilings, eye-catching architectural details throughout, 16 inch tile flooring, built ins, rounded corners, niches, plant shelves and numerous accents. Kitchen features solid surface counters complimenting raised panel cabinetry with built-in breakfast bar. Kitchen overlooks the large family room which offers magnificent picture window views of lush landscape & sliders leading to pool. Designer Plantation shutters abound throughout and all openings are protected by hurricane shutters and battens. The huge Master suite features an extended sitting area, with 13 by 13 en-suite bath featuring a large Jacuzzi jetted tub, separate his and hers sinks, enclosed shower and complemented by large his and her walk-in closets. The large screened lanai features newly sealed pavers, is surrounded by mature landscaping & a privacy fence. The 3 Car garage offers ample room for vehicles, toys and storage. Architectural roof is only 6 years old and the 5 stage, 18 seer AC system is 2 years old. THIS IS AN OUTSTANDING HOME IN A WONDERFUL NEIGHBORHOOD. MAKE SURE TO INCLUDE THIS IN YOUR SEARCH!!!
Financial Considerations
Price:
$554,900
HOA Fee:
565
Tax Amount:
$3752.48
Price per SqFt:
$241.94
Tax Legal Description:
GRASSY POINTE - PHASE 1 BLK 1, LOT 15
Exterior Features
Lot Size:
8385
Lot Features:
N/A
Waterfront:
No
Parking Spaces:
N/A
Parking:
N/A
Roof:
Shingle
Pool:
Yes
Pool Features:
Gunite, In Ground, Screen Enclosure
Interior Features
Bedrooms:
4
Bathrooms:
3
Heating:
Central
Cooling:
Central Air
Appliances:
Dishwasher, Disposal, Dryer, Microwave, Range, Range Hood, Refrigerator
Furnished:
No
Floor:
Carpet, Tile
Levels:
One
Additional Features
Property Sub Type:
Single Family Residence
Style:
N/A
Year Built:
1998
Construction Type:
Block, Stucco
Garage Spaces:
Yes
Covered Spaces:
N/A
Direction Faces:
Southwest
Pets Allowed:
Yes
Special Condition:
None
Additional Features:
Hurricane Shutters, Sliding Doors
Additional Features 2:
VERIFY ALL LEASE INFORMATION WITH HOA
Map
- Address1803 LONGVIEW LN
Featured Properties