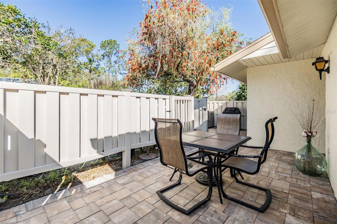
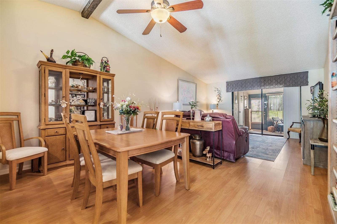
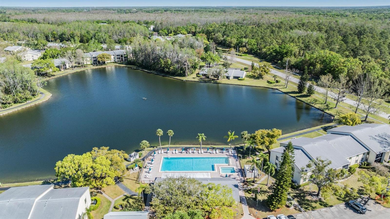
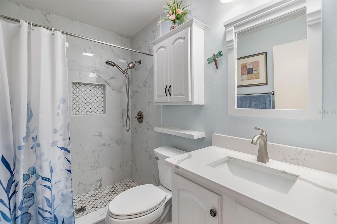
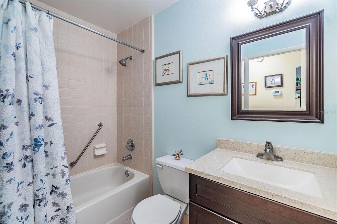
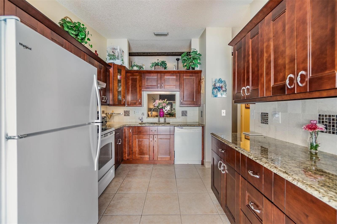
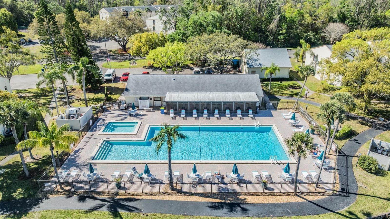
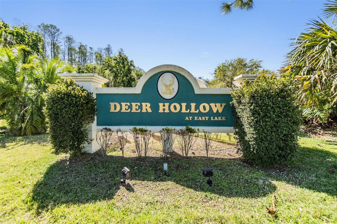
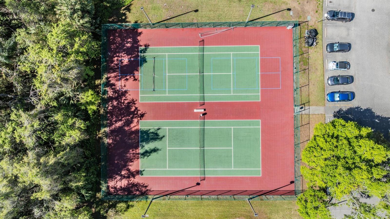
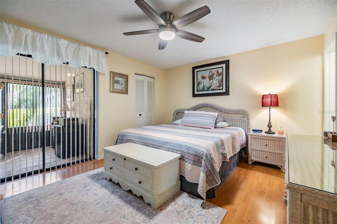
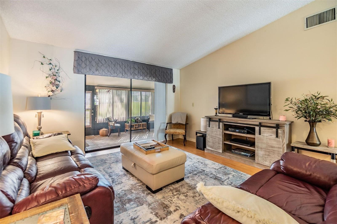
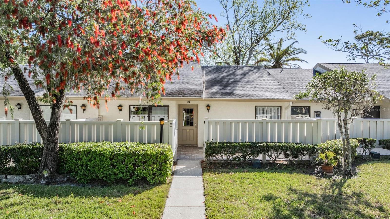
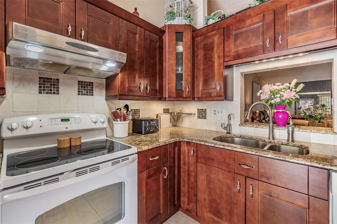
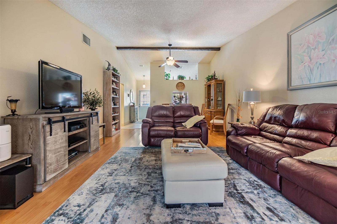
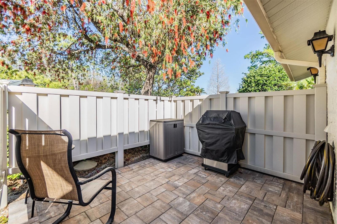
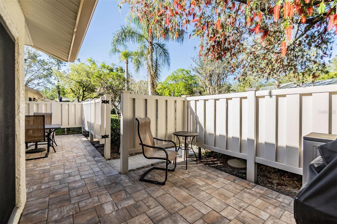
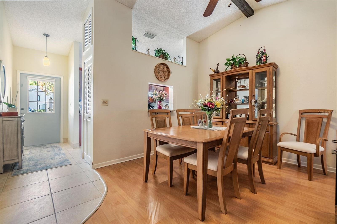
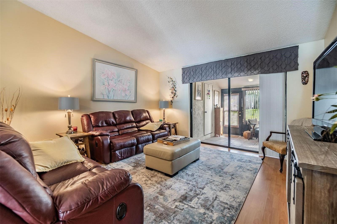
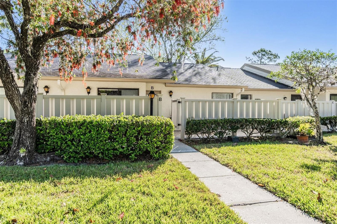
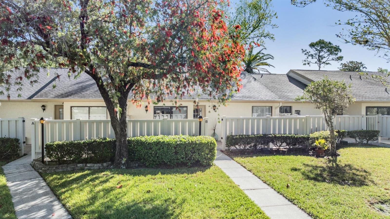
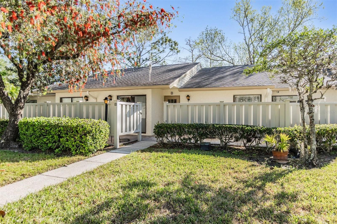
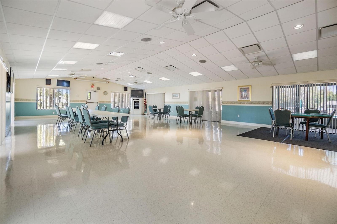
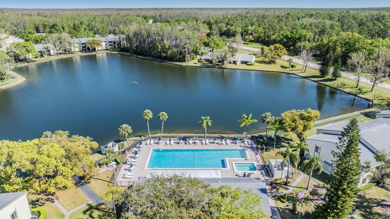
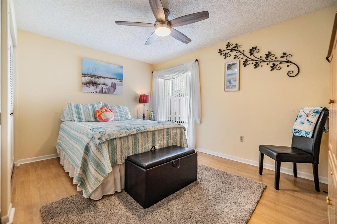
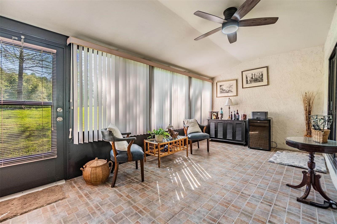
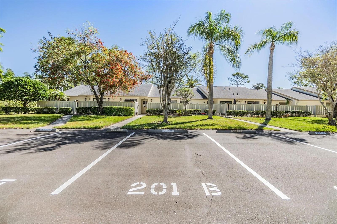
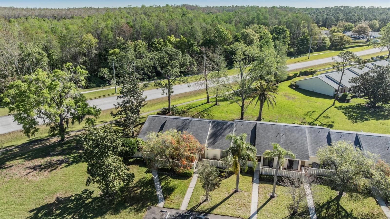
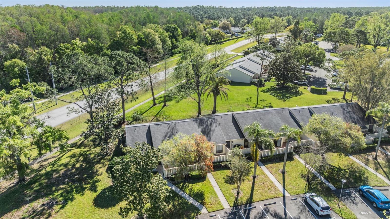
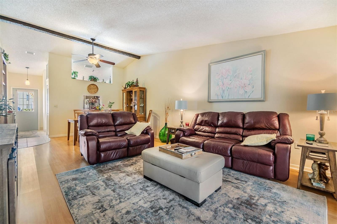
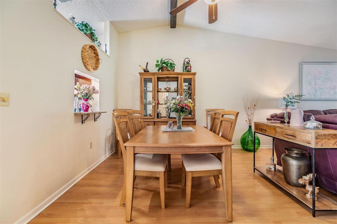
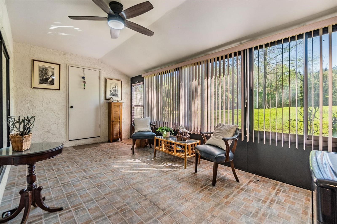
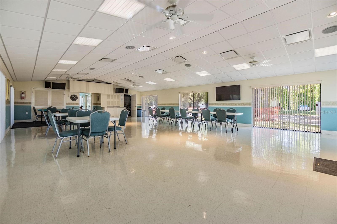
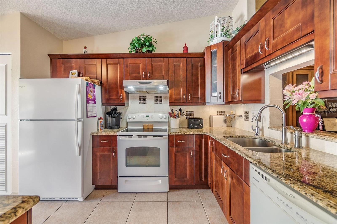
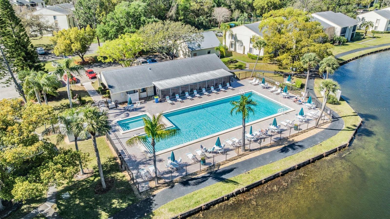
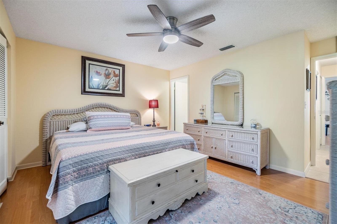
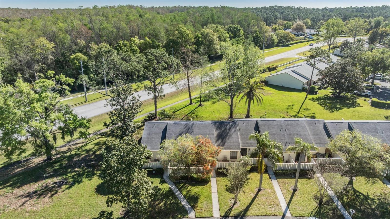
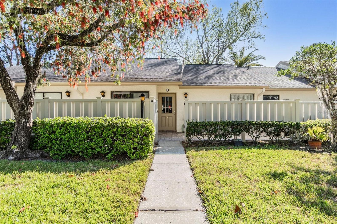
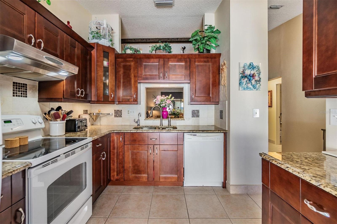
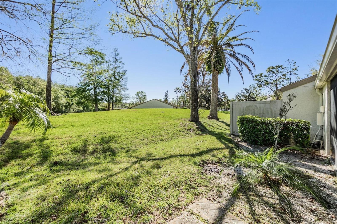
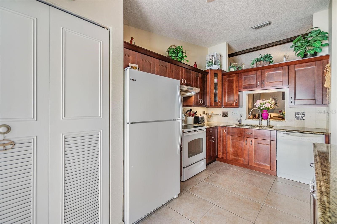
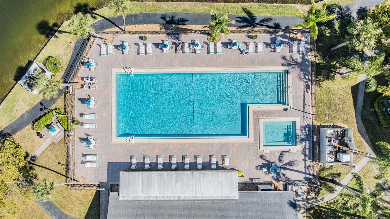
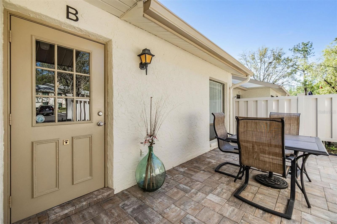
Active
1333 SHADY PINE WAY #B
$227,900
Features:
Property Details
Remarks
Nestled in the desirable Deer Hollow community of Pine Ridge at Lake Tarpon, this Charming Villa has experienced no flooding or damage during the hurricanes, offering peace of mind to its residents. Upon entering, you'll step onto an extra-large fenced front patio that provides generous entertaining space with ultimate privacy. Ideal for grilling, the patio accesses the kitchen as well for convenience. This 2 bedroom, 2 bathroom features 1,177 sqft plus a Enclosed Florida Room spanning the back of the Villa with A/C (not included in the total heated sqft). Large Open Great Room with Vaulted ceilings add a sense of openness to the living area- shows light & bright. Updated Kitchen features Granite Countertops, ample counter space & cabinets for storage and preparation. The primary suite features a remodeled ensuite bathroom and a walk-in closet. Second guest bedroom and adjacent remodeled guest bath are conveniently situated at the front of the villa. Enjoy the Enclosed Florida Room with extra Storage unit. Out back enjoy the view of the expertly maintained grounds. Assigned parking is available right in front of the villa, with plenty of guest parking nearby. Deer Hollow at Pine Ridge is a fantastic community that offers: Clubhouse, Pool and spa, Tennis courts, Playground, Villa maintenance including exterior upkeep, grounds, trash, and water. Located close to all amenities, shopping, parks, and beaches, this villa is perfect for couples looking to downsize or seeking a winter getaway.
Financial Considerations
Price:
$227,900
HOA Fee:
0
Tax Amount:
$746.55
Price per SqFt:
$193.63
Tax Legal Description:
PINE RIDGE AT LAKE TARPON VILLAGE II CONDO PHASE V BLDG 201, UNIT B
Exterior Features
Lot Size:
53006
Lot Features:
N/A
Waterfront:
No
Parking Spaces:
N/A
Parking:
Assigned, Guest
Roof:
Shingle
Pool:
No
Pool Features:
N/A
Interior Features
Bedrooms:
2
Bathrooms:
2
Heating:
Central, Electric
Cooling:
Central Air
Appliances:
Dishwasher, Dryer, Electric Water Heater, Range, Refrigerator, Washer
Furnished:
No
Floor:
Ceramic Tile, Laminate
Levels:
One
Additional Features
Property Sub Type:
Villa
Style:
N/A
Year Built:
1985
Construction Type:
Block, Stucco, Frame
Garage Spaces:
No
Covered Spaces:
N/A
Direction Faces:
West
Pets Allowed:
Yes
Special Condition:
None
Additional Features:
Sidewalk, Sliding Doors
Additional Features 2:
Must own two years before leasing. 3 month minimum lease period. 1 per calendar year. Application and Approval Required. Please confirm with Sentry Management 727-799-8982.
Map
- Address1333 SHADY PINE WAY #B
Featured Properties