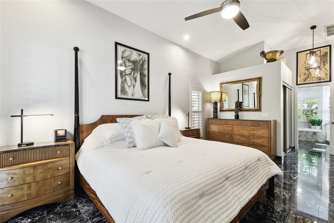

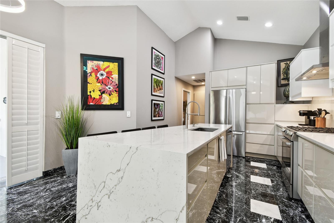

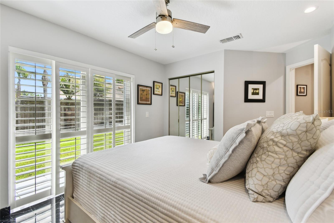

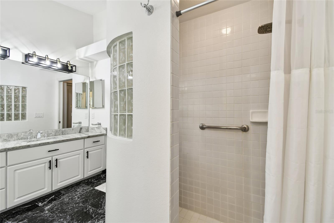


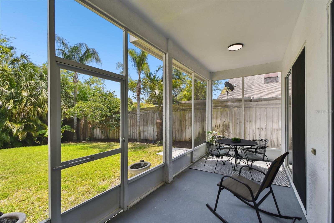
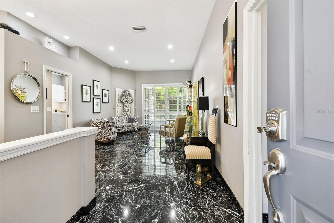





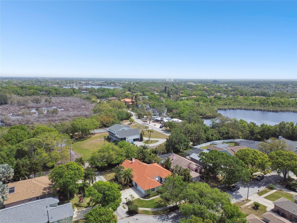

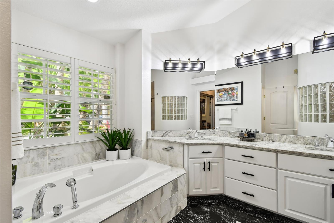
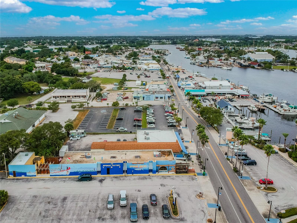
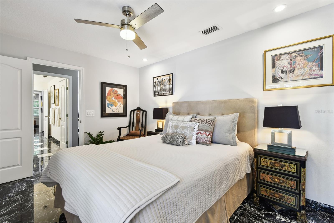

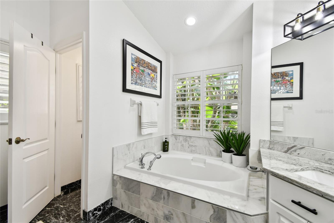


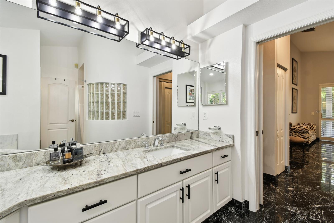
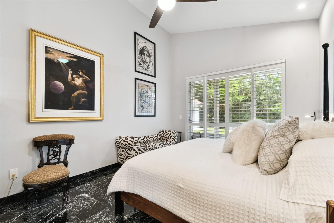





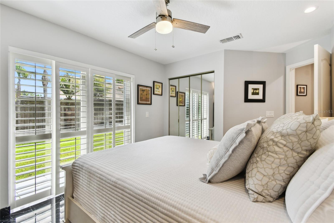
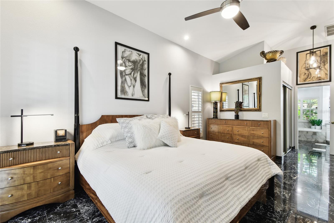
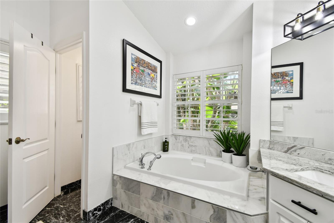
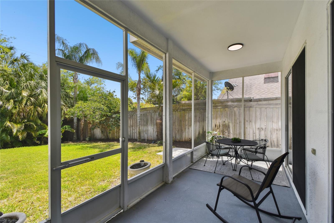



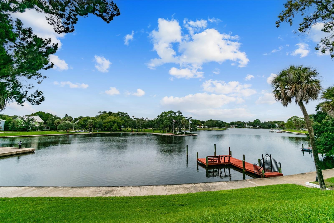

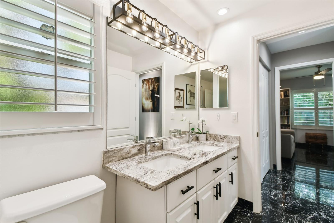
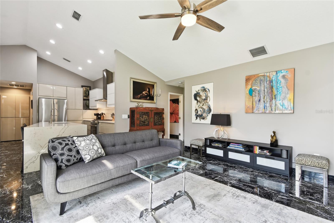
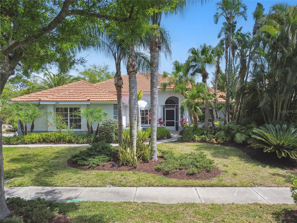





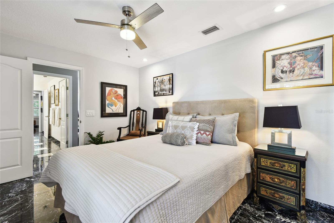








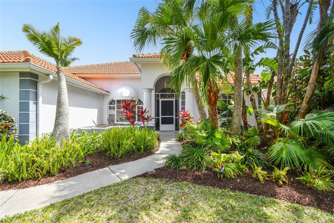


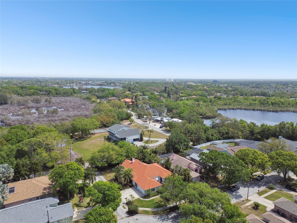

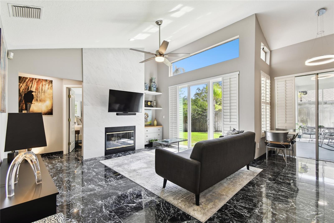


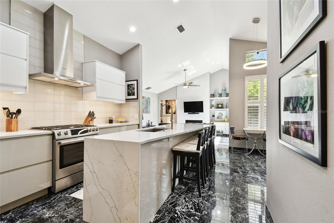

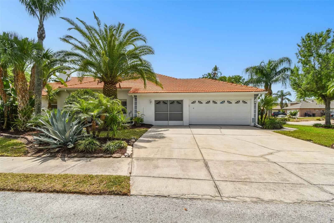


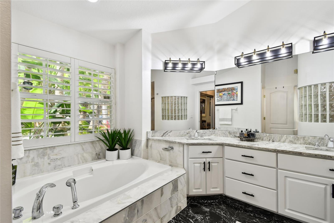
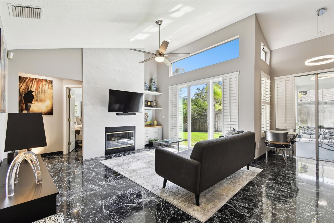

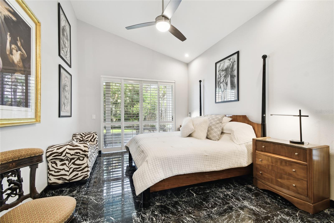

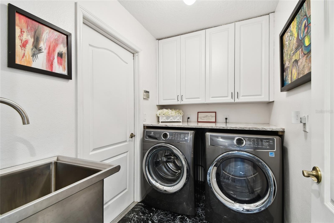





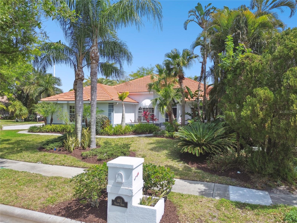



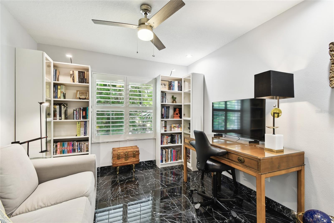
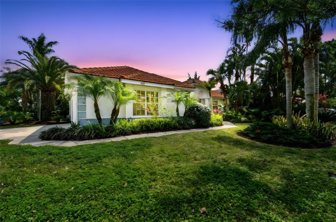








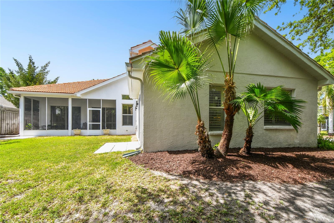
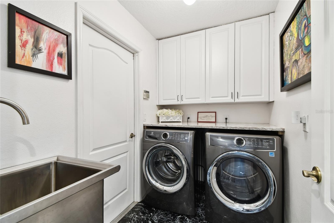

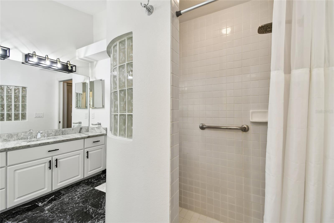

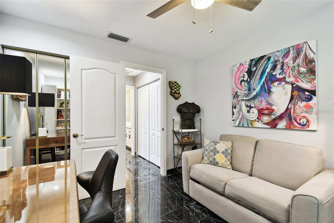












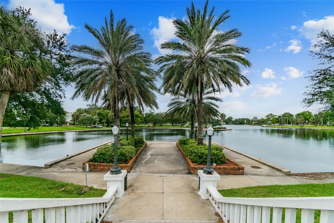


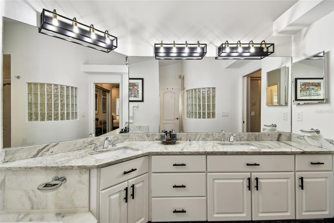

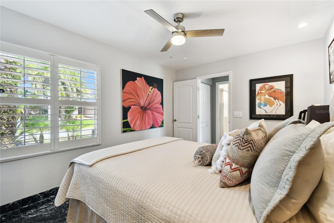


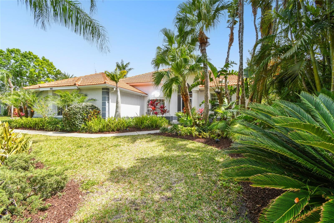
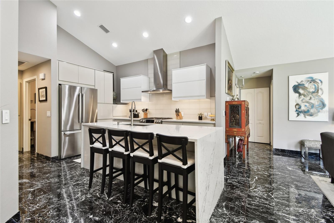


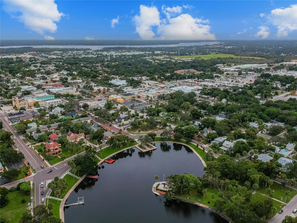


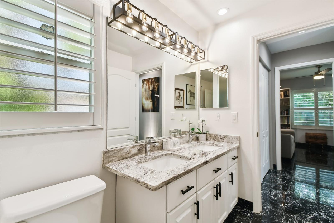






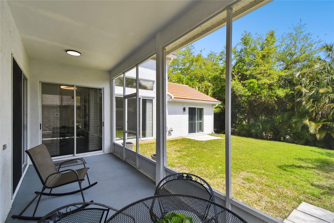
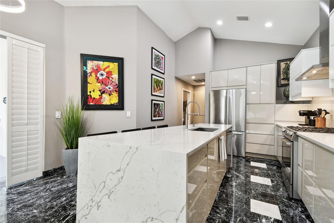
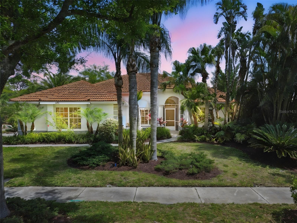




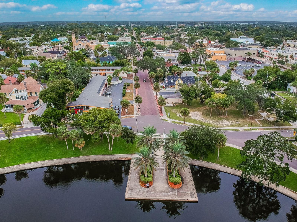









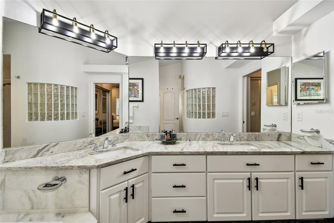
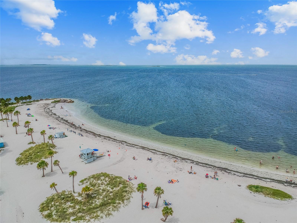



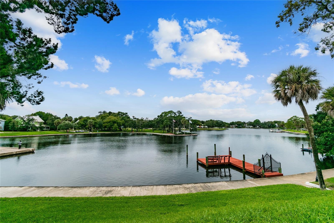
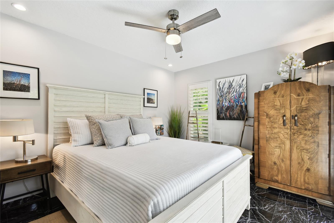
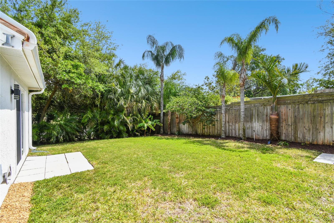
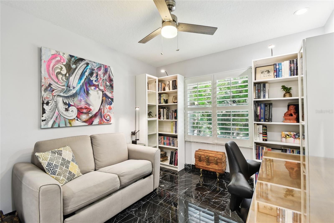

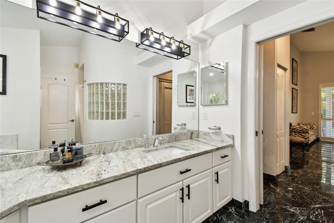
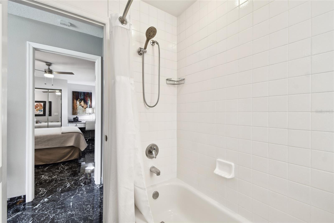
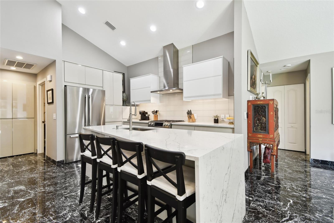



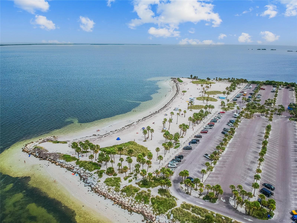
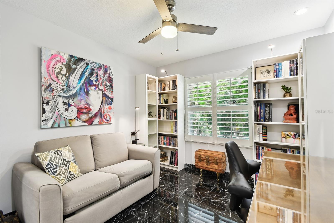

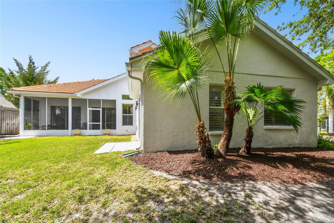

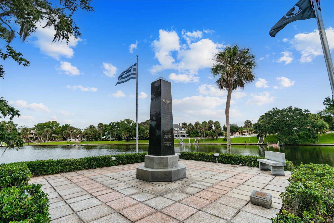



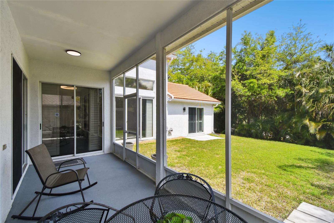

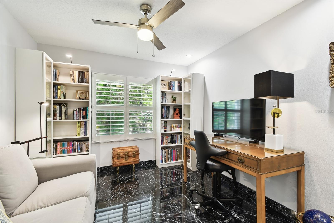



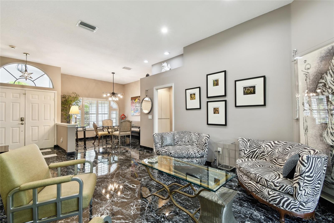
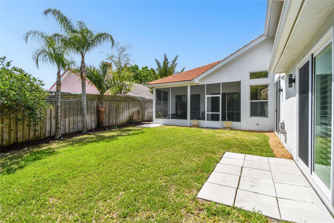



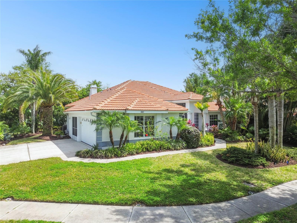

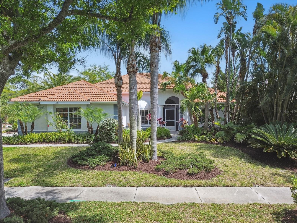


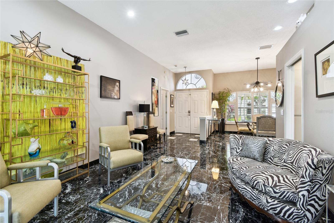


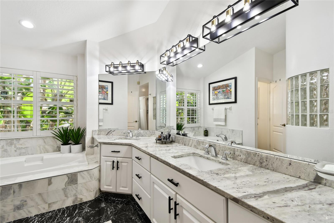
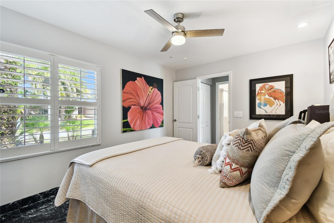
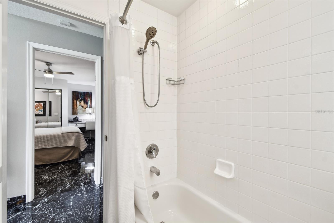

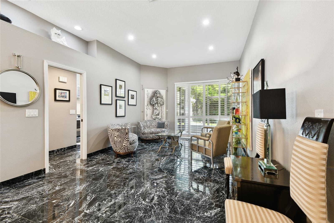
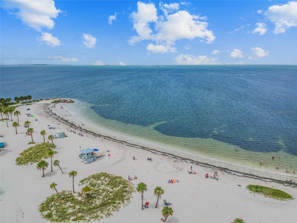

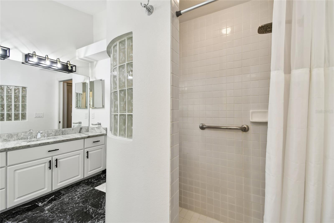
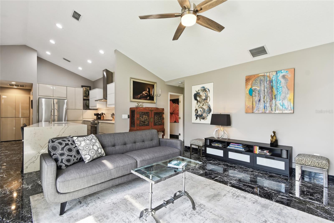




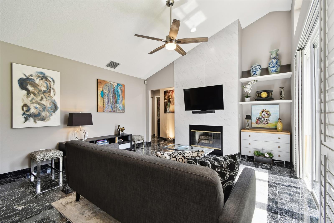
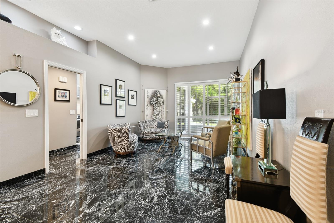



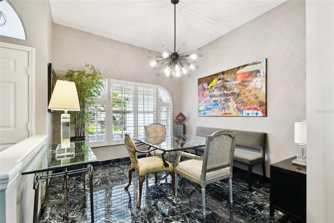

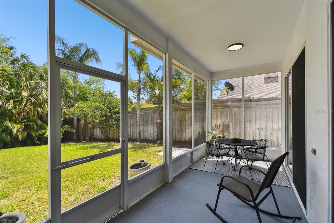
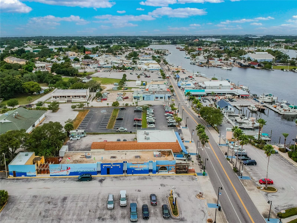
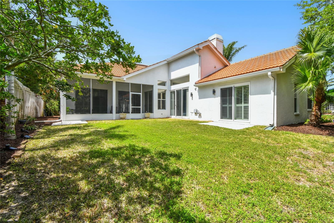





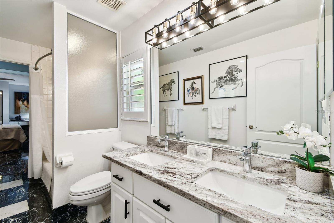

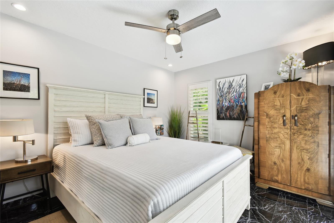
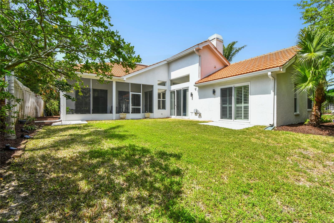


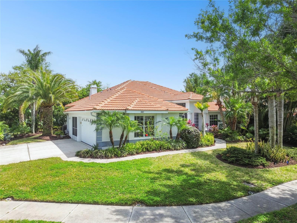



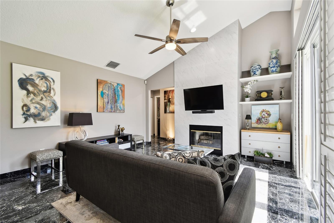

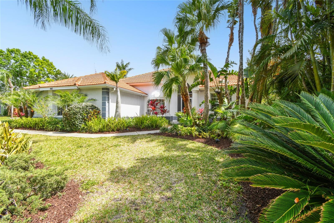
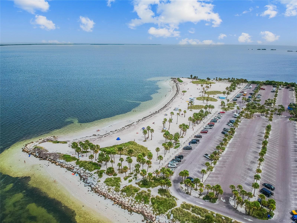
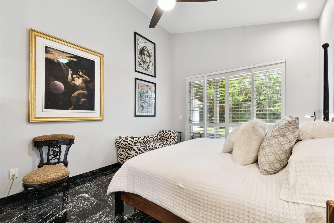


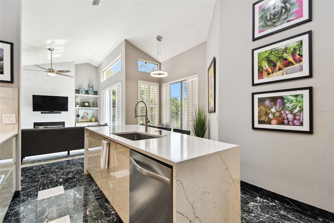




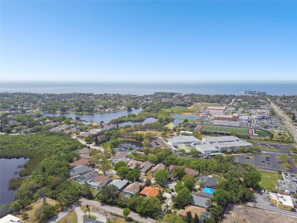


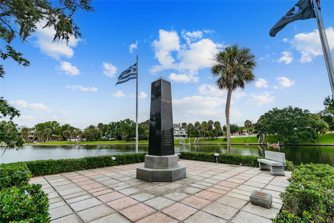






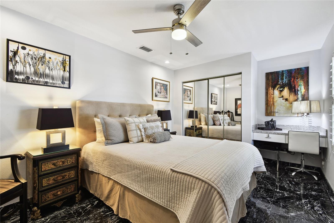
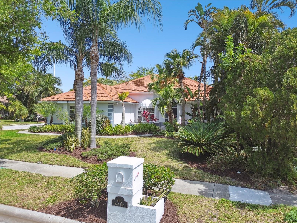

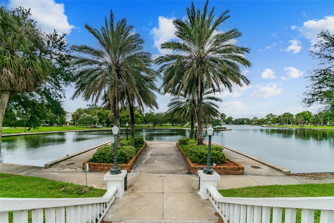

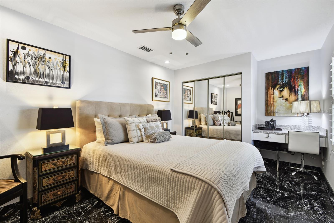


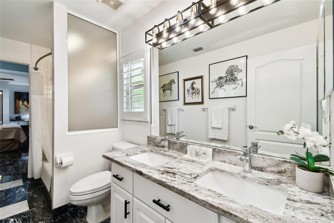
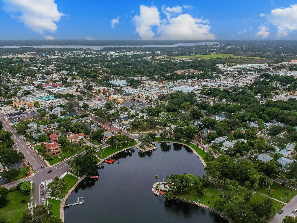

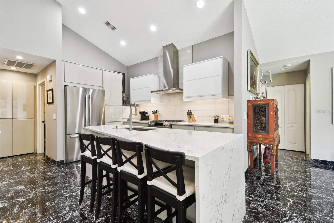

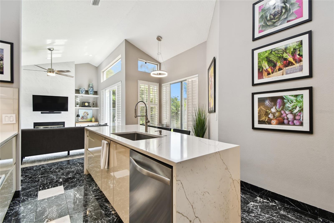

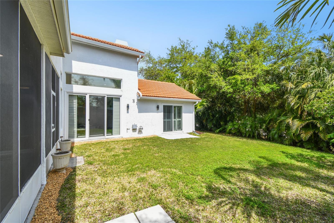
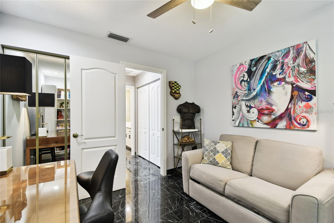
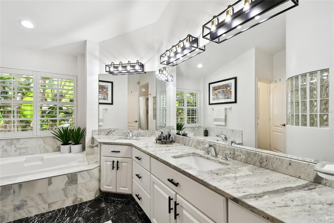



Active
441 VILLAGE DR
$580,000
Features:
Property Details
Remarks
Seller is open to reasonable offers — quick responses. An exceptional residence in the sought after Westwind Village community! An elegant fusion of modern design, refined finishes, and effortless Florida living. This completely reimagined 4-bedroom, 2-bath, 3-car garage home offers a level of craftsmanship and style rarely found in this price range, all just minutes from Sunset Beach, Fred Howard Park, the Pinellas Trail, and the vibrant coastal charm of Tarpon Springs. Upon entering, you are greeted by polished Petra Noir marble floors that carry throughout the home, creating a seamless sense of sophistication and warmth. The formal living and dining spaces are bathed in natural light, elevated by recessed lighting, designer fixtures, and expansive windows that enhance the home’s gracefully modern ambiance. At the heart of the residence lies an exquisite chef’s kitchen boasting quartz countertops, a dramatic waterfall island, sleek Italian high-gloss cabinetry, a Bosch gas range, and premium stainless-steel appliances. A Franke sink and faucet complement the space, while the adjoining family room centers around a stunning Italian porcelain fireplace—an ideal backdrop for intimate gatherings or relaxed evenings. The owner’s suite serves as a luxurious private haven with vaulted ceilings and a spa-inspired ensuite featuring granite surfaces, dual vanities, a marble-surround soaking tub, and meticulously selected Hans Grohe fixtures. A thoughtfully designed split floor plan offers enhanced privacy, with three additional bedrooms and a beautifully updated Jack-and-Jill bath finished in granite and contemporary lighting. This home is further distinguished by a long list of premium upgrades: a new 2025 A/C system cooling both the home and garage, epoxy-coated garage floors, and retractable screen doors are ideal for automobile enthusiasts, and custom Bahama shutters. A natural gas hookup is already in place for a future whole-house generator, and the spacious laundry room includes newer Electrolux appliances. Set on an expansive cul-de-sac lot with ample room for a pool—supported by available design renderings from Premier Pool and Spa—this residence offers exceptional outdoor potential. The property remained completely unaffected during the 2024 storms and comes with the added assurance of an American Home Shield warranty. With Gulf beaches, marinas, the Tarpon Springs Yacht Club, parks, and the award-winning Tarpon Springs High School nearby, this is a rare opportunity to experience refined Florida living in one of the area’s most desirable locations.
Financial Considerations
Price:
$580,000
HOA Fee:
520
Tax Amount:
$7789.59
Price per SqFt:
$286.14
Tax Legal Description:
WESTWINDS VILLAGE LOT 40
Exterior Features
Lot Size:
9614
Lot Features:
Corner Lot, Cul-De-Sac, Flood Insurance Required, Sidewalk, Paved
Waterfront:
No
Parking Spaces:
N/A
Parking:
Garage Door Opener, Garage Faces Side
Roof:
Tile
Pool:
No
Pool Features:
N/A
Interior Features
Bedrooms:
4
Bathrooms:
2
Heating:
Electric
Cooling:
Central Air
Appliances:
Built-In Oven, Dishwasher, Disposal, Dryer, Exhaust Fan, Gas Water Heater, Microwave, Range Hood, Refrigerator, Washer, Water Softener
Furnished:
Yes
Floor:
Marble
Levels:
One
Additional Features
Property Sub Type:
Single Family Residence
Style:
N/A
Year Built:
1997
Construction Type:
Block, Stucco
Garage Spaces:
Yes
Covered Spaces:
N/A
Direction Faces:
West
Pets Allowed:
Yes
Special Condition:
None
Additional Features:
Shade Shutter(s), Sidewalk, Sliding Doors
Additional Features 2:
Contact the association president for lease restriction information.
Map
- Address441 VILLAGE DR
Featured Properties