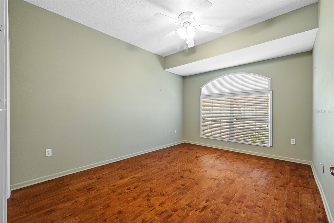
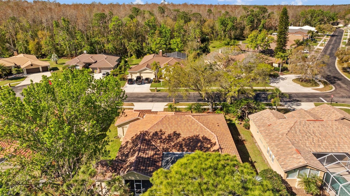
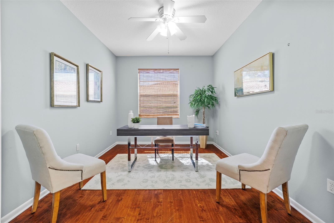
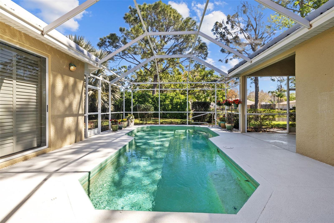
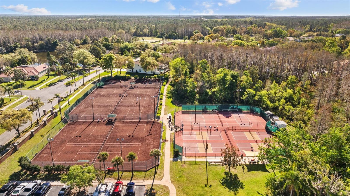
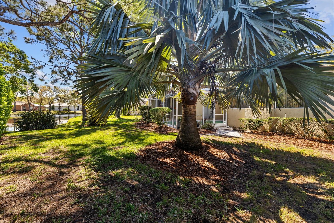
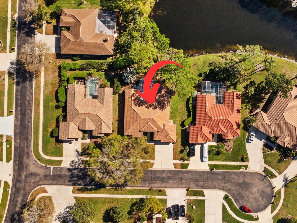
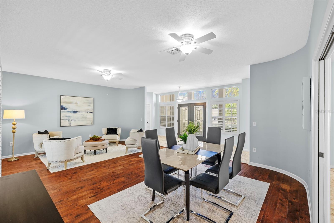
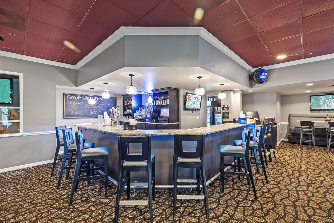
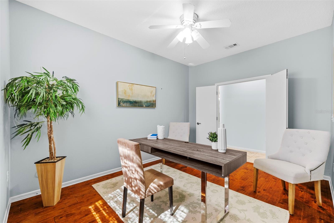
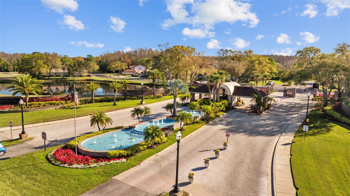
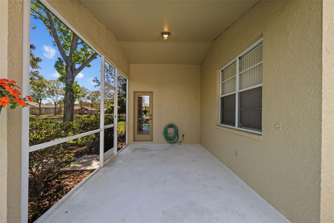
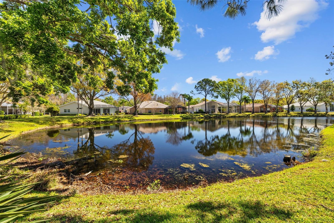
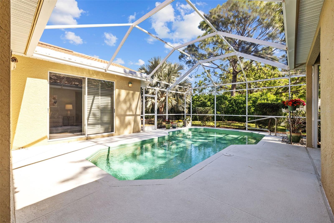
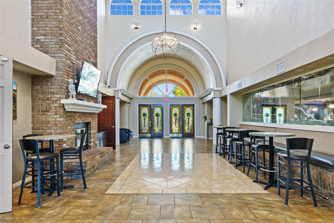
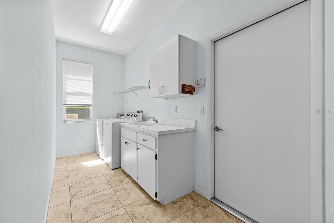
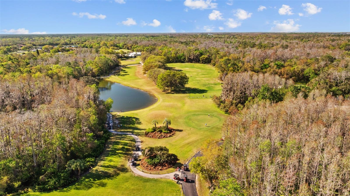
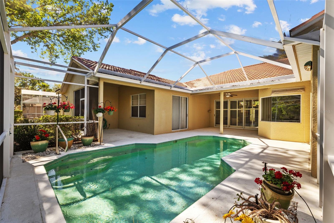
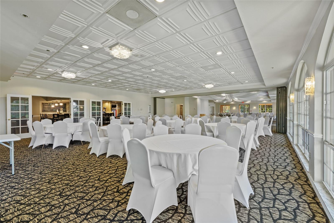
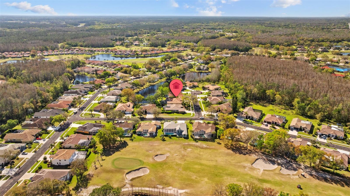
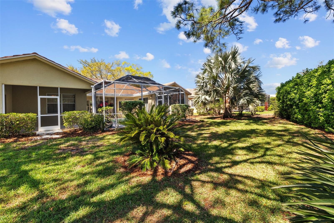
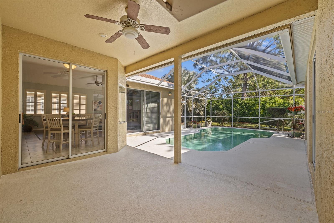
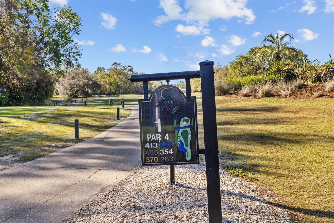
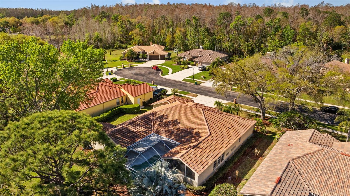
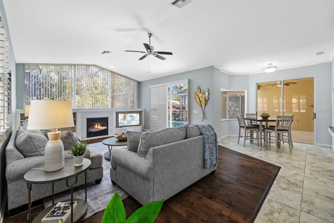
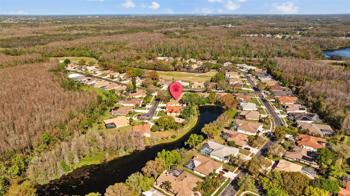
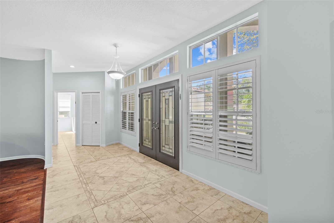
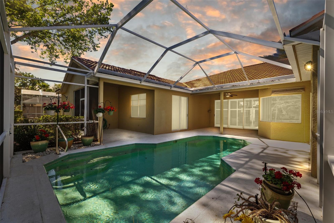
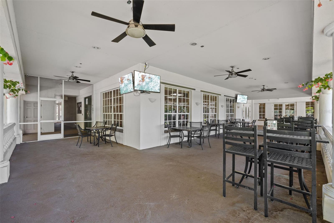
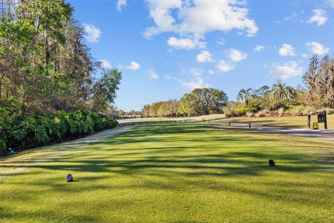
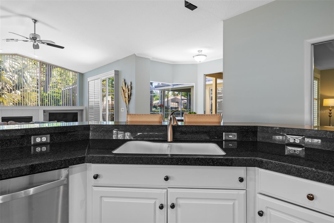
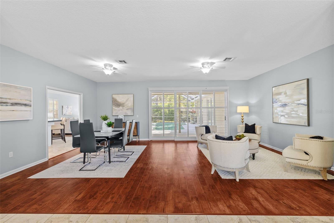
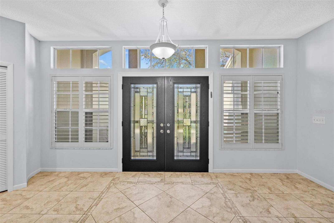
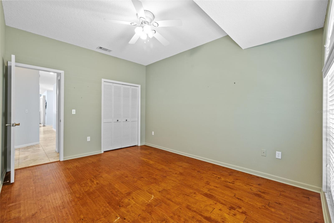
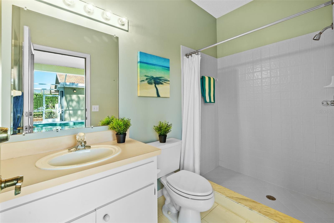
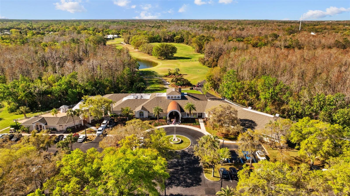
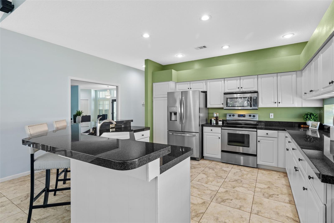
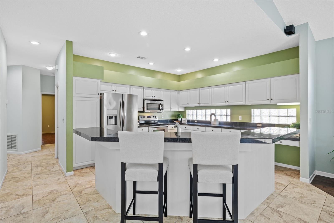
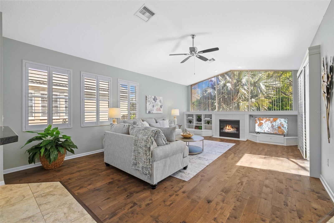
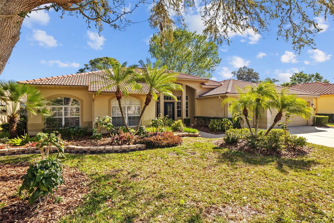
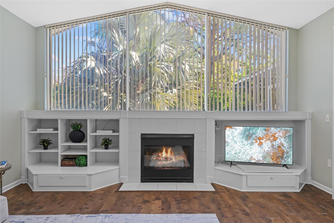
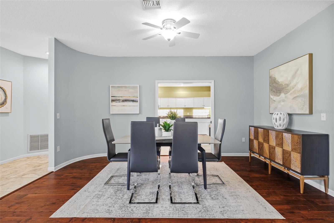
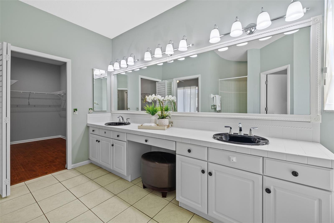
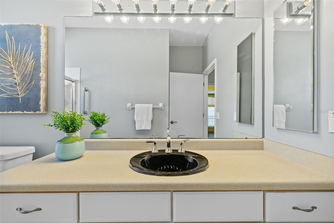
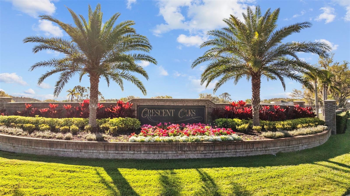
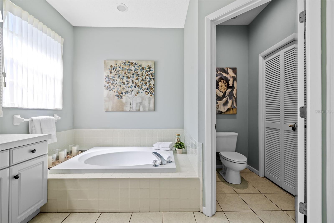
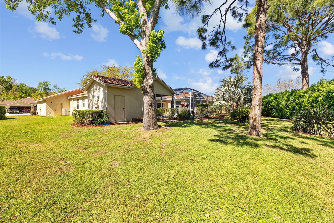
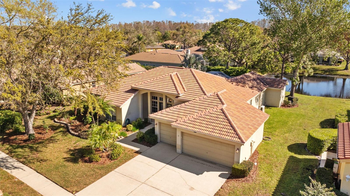
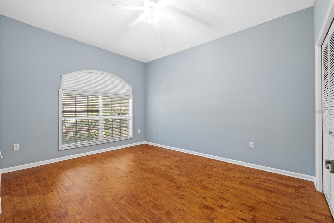
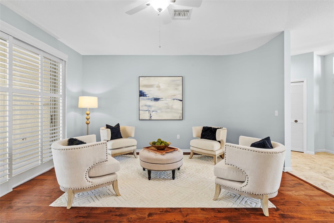

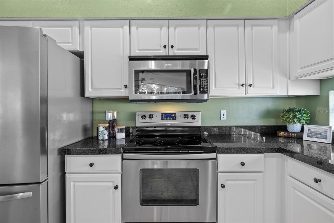
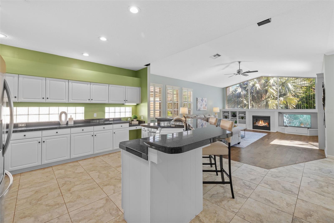
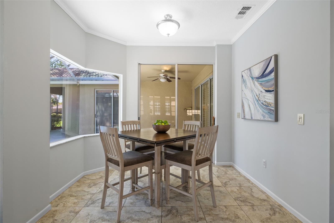
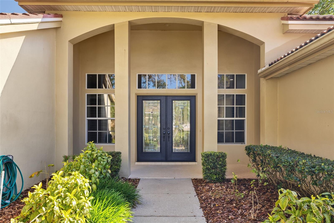
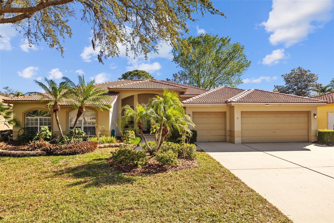
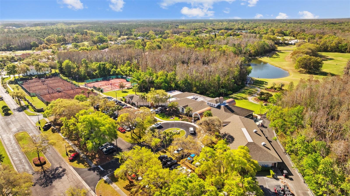
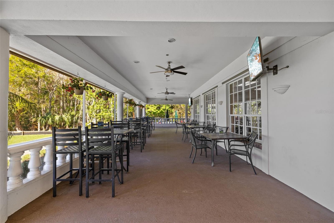

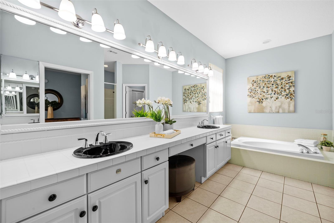
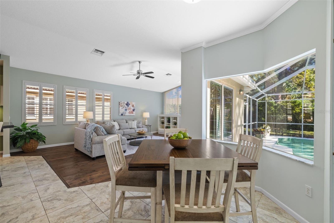
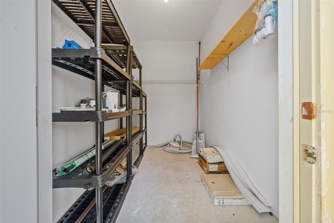
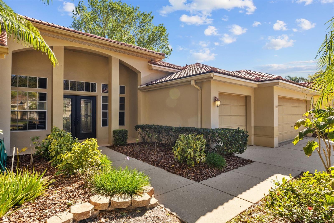
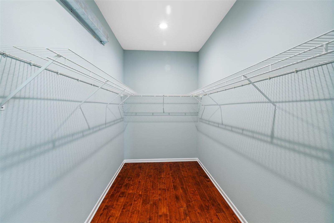
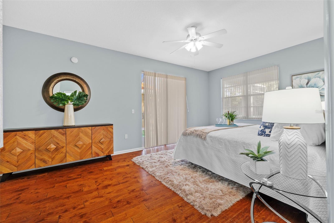
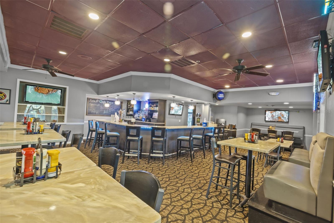
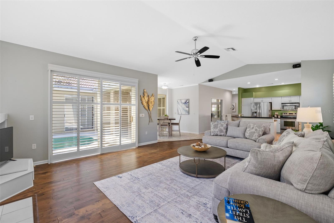
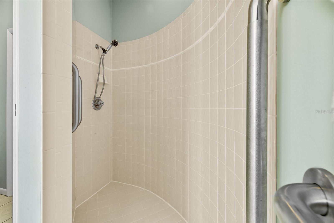
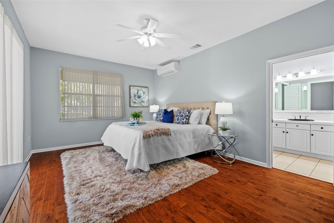
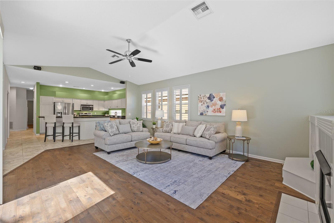
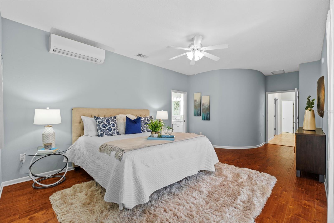
Active
1213 HALIFAX CT
$715,000
Features:
Property Details
Remarks
Welcome Home! This stunning 3-bedroom + office, 3-car garage home is nestled in the highly sought-after Crescent Oaks Country Club community—a premier guard-gated golf community with active tennis and pickleball courts, wide bike-friendly streets, and dining at the Oak Tree Bar & Grille. Here, every day feels like a vacation! Step inside to an inviting open layout filled with natural light and a thoughtfully designed split floor plan. Expansive windows and sliding doors provide serene pond views from nearly every room. The spacious living and dining areas offer an effortless flow, perfect for entertaining. The oversized kitchen features ample cabinetry, generous counter space, and additional privacy windows for natural light. The adjacent family room is warm and inviting, with built-in shelves, a cozy fireplace, and extra windows to enhance the bright, airy feel. The primary suite is a true retreat, boasting an en suite bathroom with double sinks, a garden tub, a separate walk-in shower, and an expansive walk-in closet. A split AC unit ensures added comfort. French doors lead to a versatile office, ideal for a home workspace or potential fourth bedroom. Step outside to your private oasis—a heated pool, a covered lanai, and breathtaking nature views overlooking the pond. A third full bath is conveniently located off the lanai, perfect for poolside guests. Plus, a 6x11 storage room at the back of the home provides ample space for pool toys, gardening tools, and more—a rare find in Florida homes! Located on a private cul-de-sac and just 22 miles from Tampa International Airport, 19 miles from St. Pete-Clearwater Airport, and minutes from Gulf beaches, Howard Park, Sunset Beach, and Pinellas County trails, this home offers the perfect blend of convenience and tranquility. With no flood zone, a low HOA ($150/month), and no CDD, this is an exceptional opportunity to enjoy the Crescent Oaks lifestyle. Leasing is not permitted. Don’t miss your chance—schedule a private tour today!
Financial Considerations
Price:
$715,000
HOA Fee:
155
Tax Amount:
$6315.9
Price per SqFt:
$262.96
Tax Legal Description:
CRESCENT OAKS COUNTRY CLUB PHASE 1 BLK B, LOT 23
Exterior Features
Lot Size:
12628
Lot Features:
Cul-De-Sac, Landscaped, Sidewalk
Waterfront:
Yes
Parking Spaces:
N/A
Parking:
N/A
Roof:
Tile
Pool:
Yes
Pool Features:
Gunite, Heated, Screen Enclosure
Interior Features
Bedrooms:
3
Bathrooms:
3
Heating:
Central
Cooling:
Central Air
Appliances:
Dishwasher, Dryer, Electric Water Heater, Microwave, Range, Refrigerator, Washer, Water Softener
Furnished:
No
Floor:
Tile
Levels:
One
Additional Features
Property Sub Type:
Single Family Residence
Style:
N/A
Year Built:
1994
Construction Type:
Block, Stucco
Garage Spaces:
Yes
Covered Spaces:
N/A
Direction Faces:
Southwest
Pets Allowed:
Yes
Special Condition:
None
Additional Features:
Irrigation System, Sidewalk, Sliding Doors, Storage
Additional Features 2:
Leasing Is Not Allowed in Crescent Oaks
Map
- Address1213 HALIFAX CT
Featured Properties