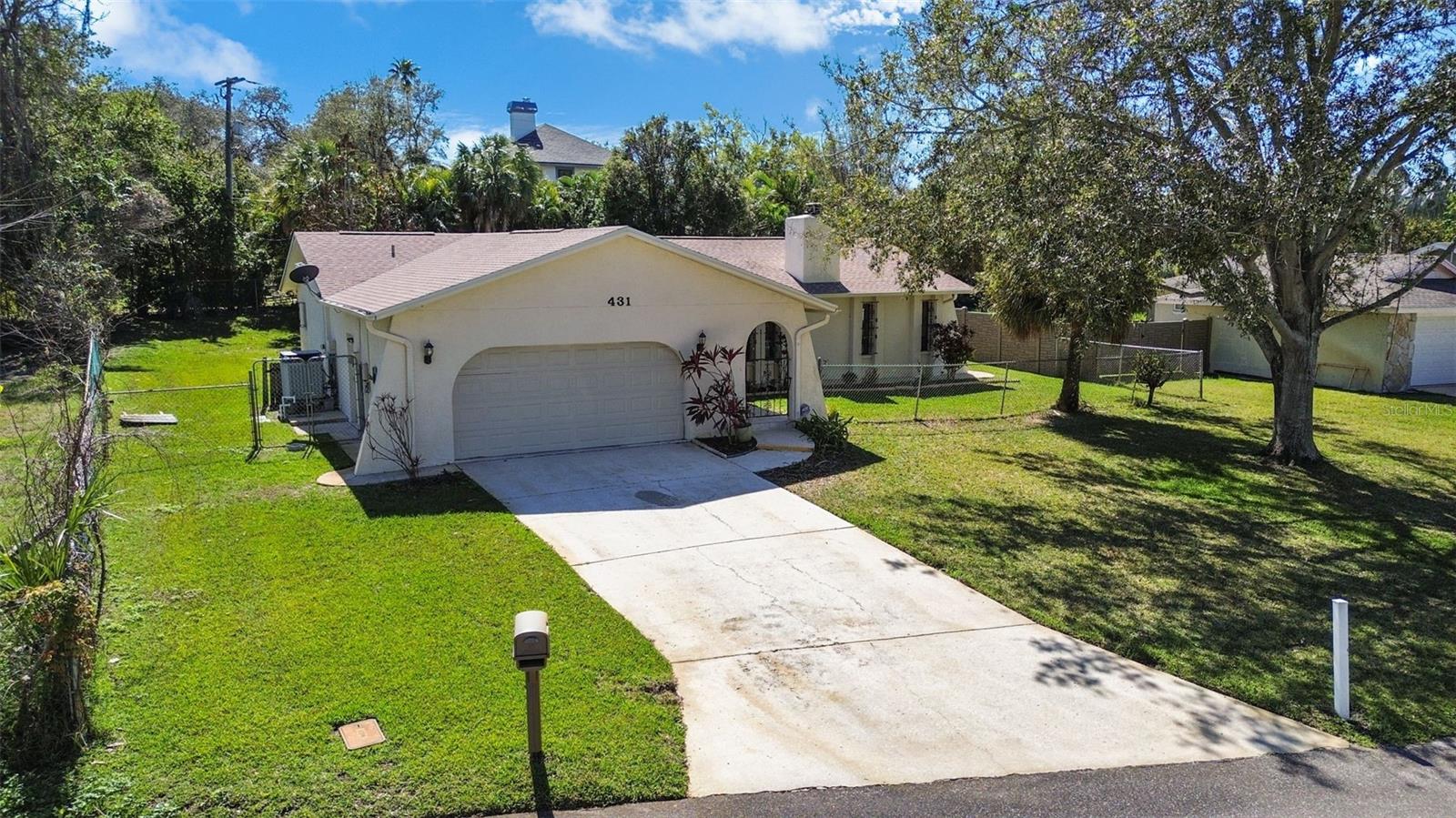








































Active
431 CRAIG DR
$370,000
Features:
Property Details
Remarks
Welcome to this lovingly maintained 2-bedroom, 2-bath home in the heart of Tarpon Springs, offering 1,520 sq. ft. of spacious living. Owned by the original family, this home has been meticulously cared for and has never experienced flooding, providing peace of mind in a prime location. Step inside to find a bright and airy living space with a cozy wood-burning fireplace, perfect for cool evenings and creating a warm, inviting atmosphere. The kitchen features ample cabinet space, making it a great spot for casual dining. Both bedrooms feature walk-in closets, offering plenty of storage space. Enjoy Florida’s sunshine year-round in your enclosed pool area, ideal for outdoor gatherings and relaxation. The home is equipped with roll-up hurricane shutters, providing extra protection during storm season. Additionally, an ADT security system adds an extra layer of security for peace of mind. The irrigation system ensures a lush, green lawn year-round. Major updates include a new roof installed at the end of 2021, providing durability for years to come. The HVAC system was replaced in 2000 and has been well maintained. Plus, the property is equipped with a surge protector, offering additional protection for your home’s electrical system. The spacious 2-car garage provides ample storage, and the home is located in one of Tarpon Springs' most desirable neighborhoods, just minutes from charming downtown, top-rated schools, beaches, parks, and the famous Sponge Docks. Don’t miss this rare opportunity to own a well-loved, high-and-dry home with modern conveniences, a wood-burning fireplace, a surge protector, and a private pool in a fantastic location. Schedule your private showing today!
Financial Considerations
Price:
$370,000
HOA Fee:
N/A
Tax Amount:
$1652.86
Price per SqFt:
$243.42
Tax Legal Description:
LAKE BUTLER VILLA CO'S SUB PT LOT 1 DESC AS FROM SE COR OF CRAIG DR AND RIVER- SIDE DR RUN E ALONG S R/W OF CRAIG DR 400 FT(S) FOR POB TH E 90.6 FT TH SE'LY 130.2 FT TH SW'LY 90.13 FT TH NW'LY 146.4 FT TO POB
Exterior Features
Lot Size:
12467
Lot Features:
Sloped
Waterfront:
No
Parking Spaces:
N/A
Parking:
Driveway
Roof:
Shingle
Pool:
Yes
Pool Features:
Fiberglass
Interior Features
Bedrooms:
2
Bathrooms:
2
Heating:
Central, Electric
Cooling:
Central Air
Appliances:
Dishwasher, Disposal, Dryer, Electric Water Heater, Microwave, Range, Refrigerator, Washer
Furnished:
No
Floor:
Ceramic Tile, Laminate, Linoleum
Levels:
One
Additional Features
Property Sub Type:
Single Family Residence
Style:
N/A
Year Built:
1981
Construction Type:
Block
Garage Spaces:
Yes
Covered Spaces:
N/A
Direction Faces:
North
Pets Allowed:
Yes
Special Condition:
None
Additional Features:
Hurricane Shutters, Irrigation System, Lighting, Private Mailbox
Additional Features 2:
Please verify lease restrictions with local municipality.
Map
- Address431 CRAIG DR
Featured Properties