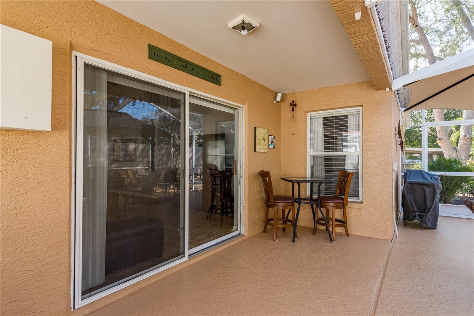
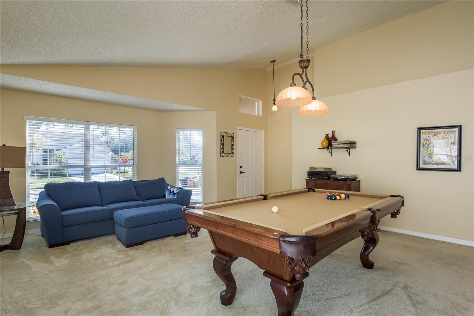
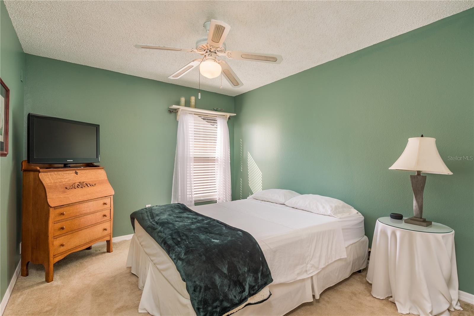
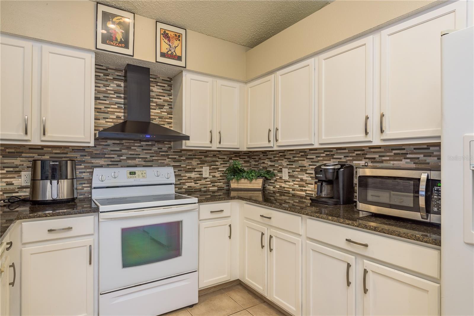
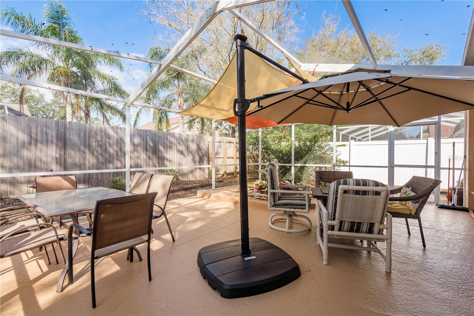
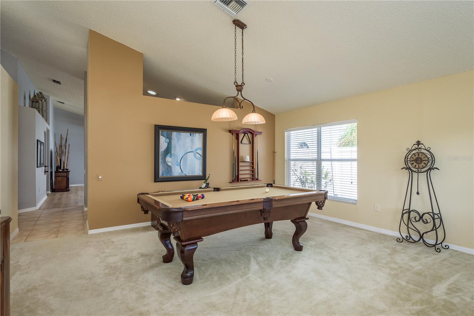
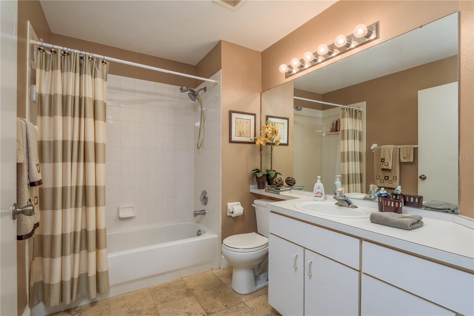
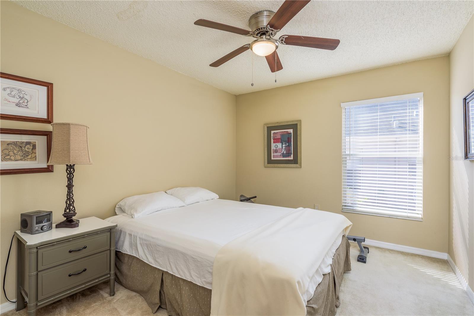
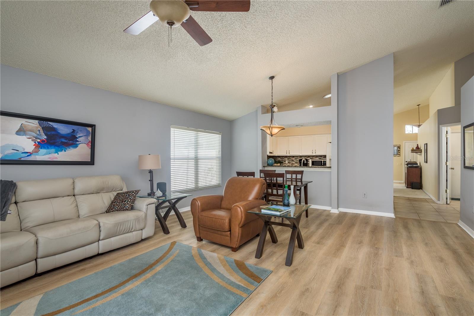
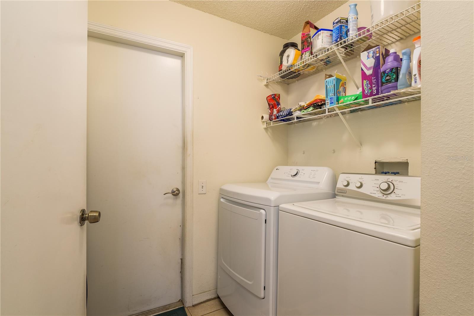
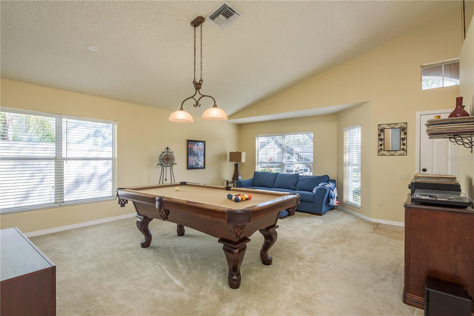
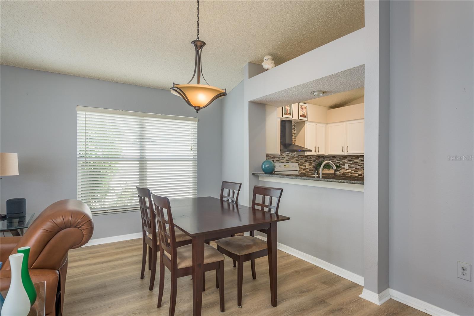
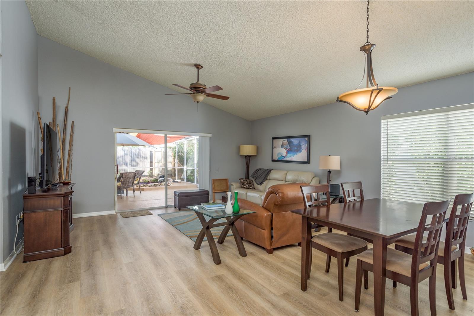
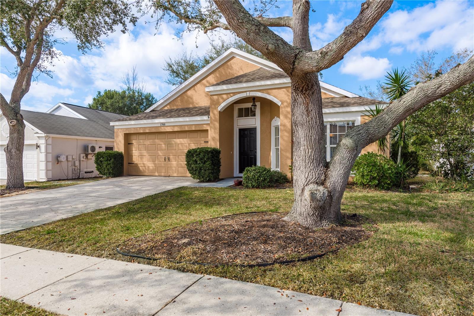
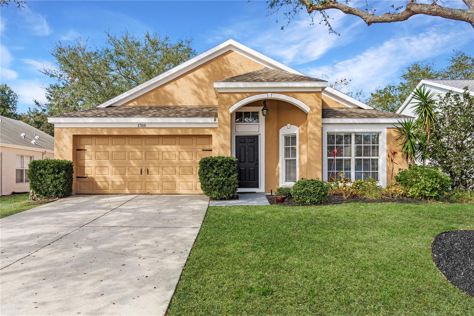
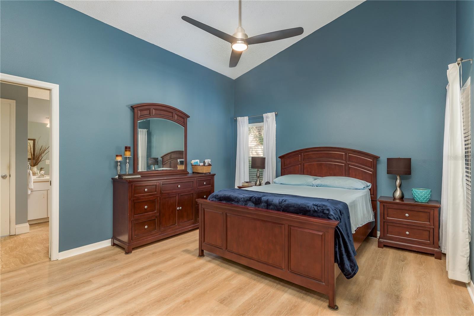
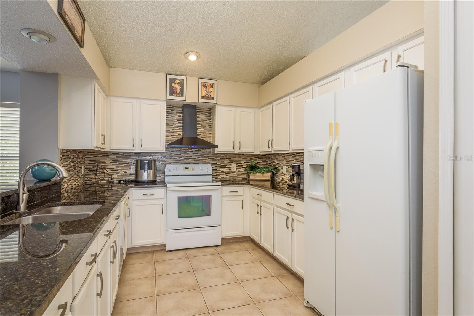
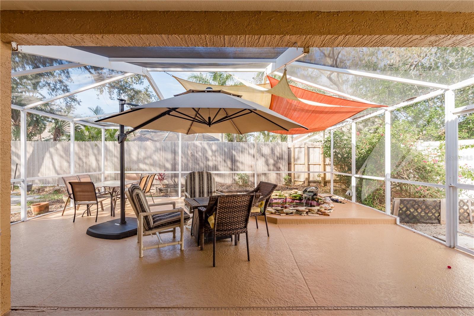
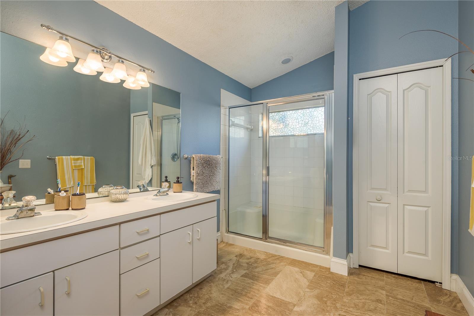
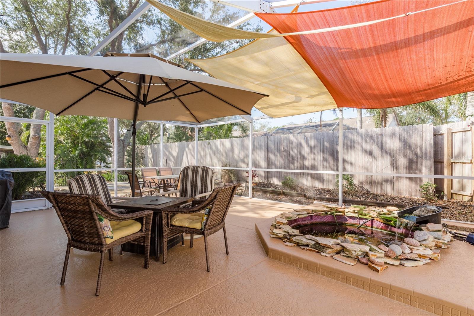
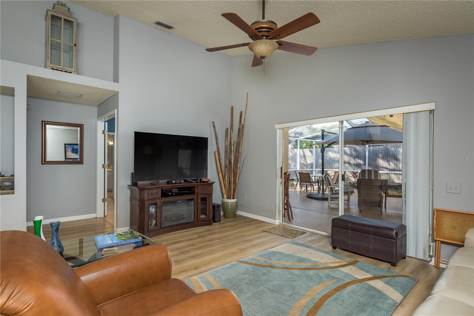
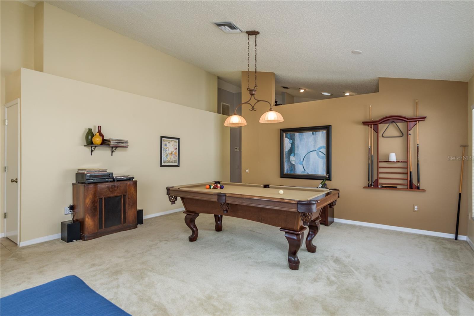
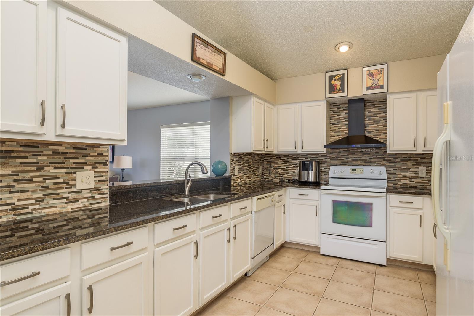
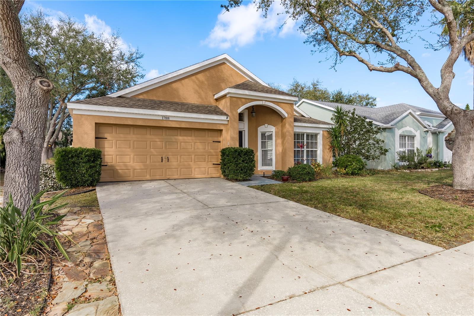
Pending
1788 BIARRITZ CIR
$432,000
Features:
Property Details
Remarks
Under contract-accepting backup offers. Welcome to this delightful split-plan home offering an impressive 1,886 square feet of thoughtfully designed living space. The attractive floor plan seamlessly connects formal living and dining areas with a welcoming family room creating an ideal environment for both entertaining and everyday living. The updated kitchen stands ready to inspire your culinary adventures, featuring ample granite counters and modern amenities. A convenient breakfast area provides the perfect spot for casual dining and morning coffee. The well-designed layout includes three comfortable bedrooms, with the primary bedroom offering a private en-suite bathroom for added convenience and privacy. A separate interior laundry room adds to the home's practical amenities. Step outside to discover an oversized screened lanai, perfect for enjoying Florida's beautiful weather while staying protected from the elements. The generous backyard provides plenty of space for outdoor activities, gardening, or simply relaxing in the sunshine. Recent upgrades showcase the current owner's commitment to maintenance, including a new roof installed in 2018 and an updated HVAC system from 2019. The home's location puts you minutes away from historic Tarpon Springs, with its charming shops, authentic Greek restaurants, and famous sponge docks. Beautiful Gulf beaches, banking facilities, and shopping destinations are all conveniently nearby. This well-maintained home offers an exceptional combination of space, comfort, and location, making it an ideal choice for those seeking a quality Florida lifestyle.
Financial Considerations
Price:
$432,000
HOA Fee:
220
Tax Amount:
$1785.61
Price per SqFt:
$229.06
Tax Legal Description:
TARPON TRACE BLK 1, LOT 5
Exterior Features
Lot Size:
6530
Lot Features:
N/A
Waterfront:
No
Parking Spaces:
N/A
Parking:
N/A
Roof:
Shingle
Pool:
No
Pool Features:
N/A
Interior Features
Bedrooms:
3
Bathrooms:
2
Heating:
Central, Electric
Cooling:
Central Air
Appliances:
Dishwasher, Disposal, Dryer, Electric Water Heater, Microwave, Range, Refrigerator, Washer
Furnished:
No
Floor:
Carpet, Ceramic Tile, Laminate, Vinyl
Levels:
One
Additional Features
Property Sub Type:
Single Family Residence
Style:
N/A
Year Built:
1995
Construction Type:
Block, Stucco
Garage Spaces:
Yes
Covered Spaces:
N/A
Direction Faces:
East
Pets Allowed:
Yes
Special Condition:
None
Additional Features:
Irrigation System, Sidewalk, Sliding Doors, Sprinkler Metered
Additional Features 2:
Buyer to verify with HOA
Map
- Address1788 BIARRITZ CIR
Featured Properties