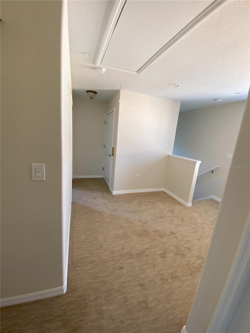
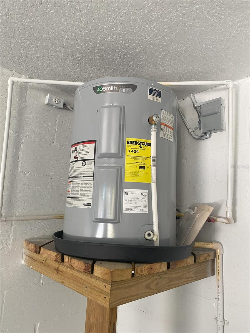
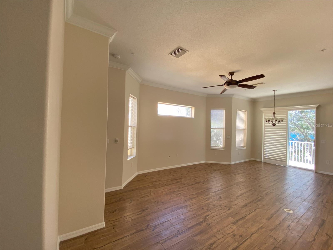
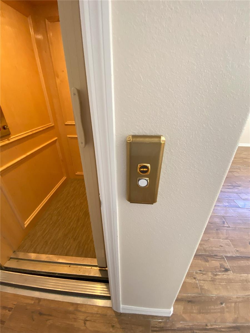
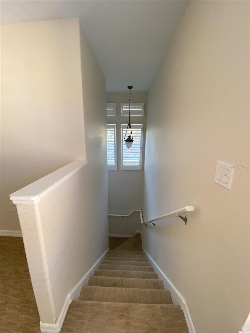
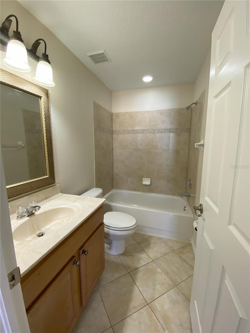
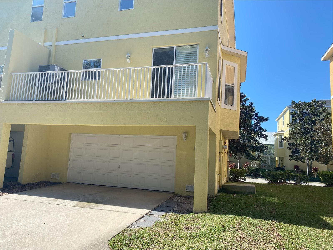
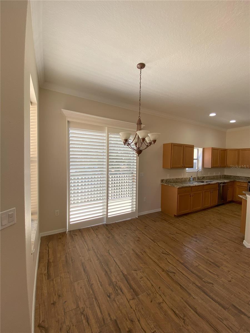
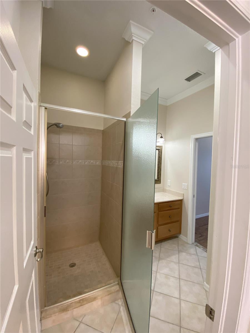
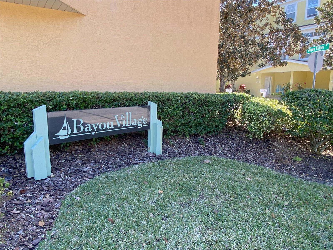
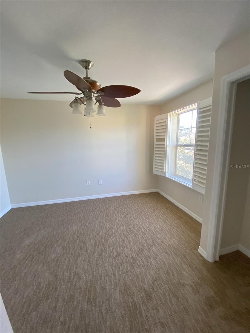
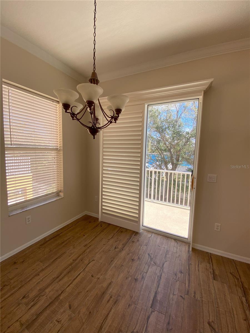
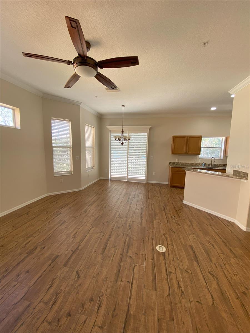
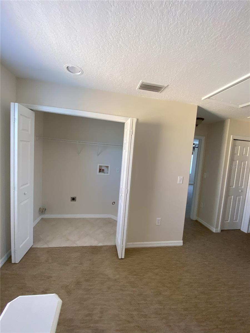
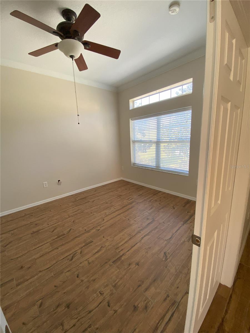
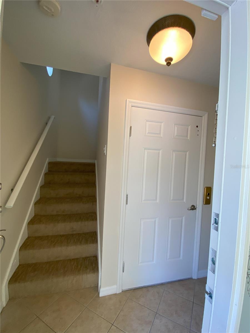
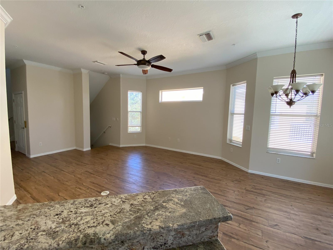
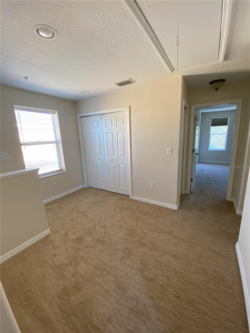
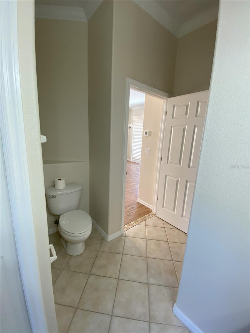
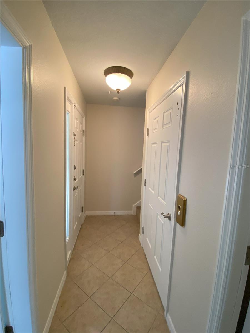
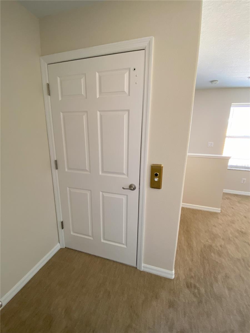
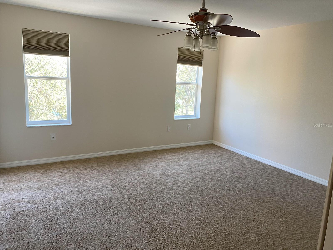
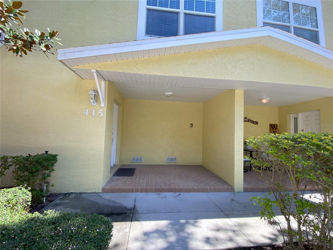
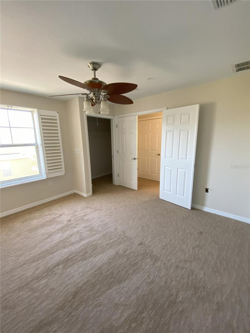
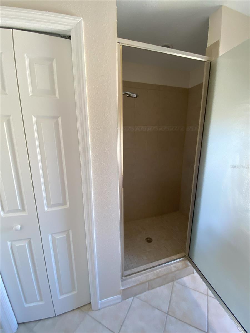
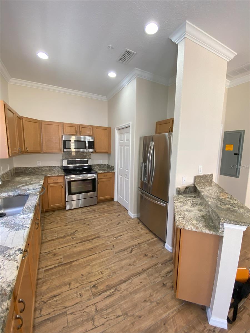
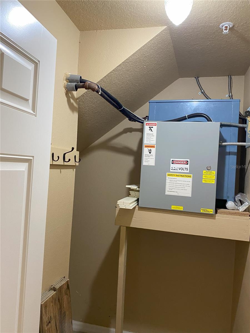
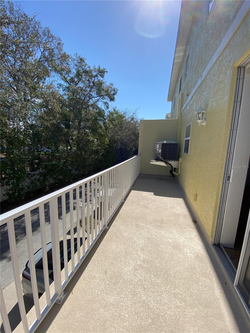
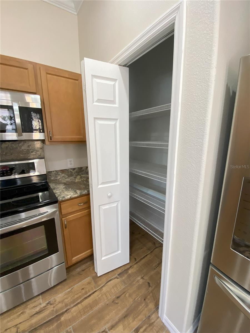
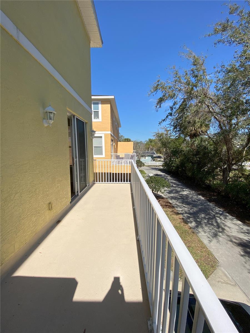
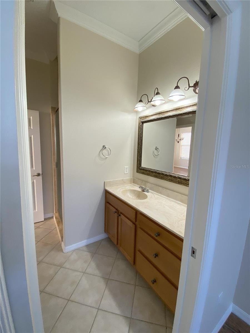
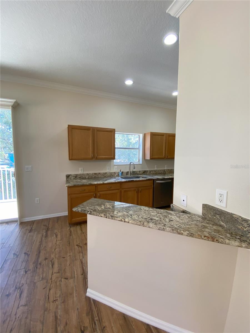
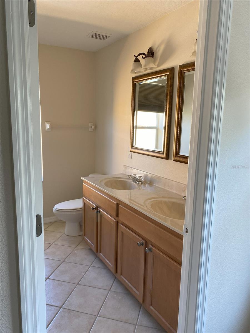
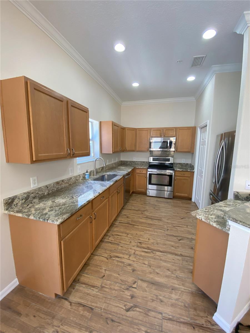
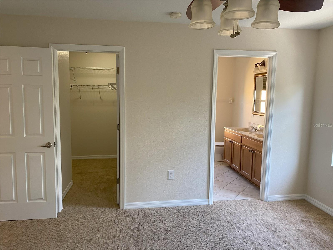
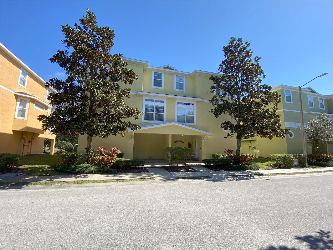
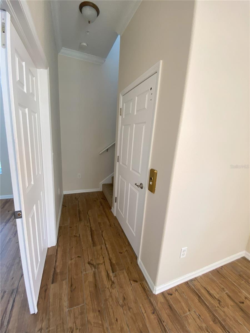
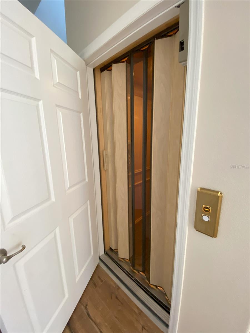
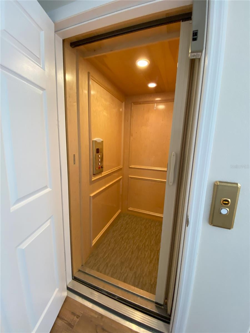
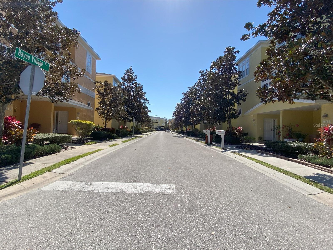
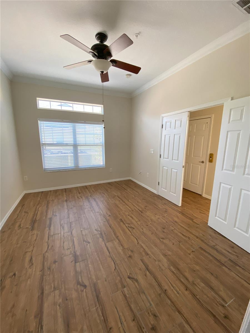
Active
415 BAYOU VILLAGE DR
$319,900
Features:
Property Details
Remarks
Stunning Multi-Level Townhome with Elevator & Recent Upgrades in Bayou Village! Discover one of Tarpon Springs’s most spectacular gems! This beautifully updated 3-bedroom, 3-bathroom townhome offers the perfect blend of comfort, style, and convenience. Featuring a private oversized 2-car garage, a second-floor balcony, and a full-service elevator, this home is a rare find in the heart of Tarpon Springs. Step inside and be greeted by a spacious first-floor entryway with access to the garage, stairwell, and elevator. On the second level, an open-concept living and dining area with beautiful flooring and crown molding seamlessly flows into a gourmet-style kitchen adorned with upgraded granite countertops and stainless steel appliances. A versatile third bedroom with a full bathroom and a spacious private balcony completes this level, offering a great space for guests or a home office. The third floor is home to a luxurious owner's suite, featuring a walk-in closet and en-suite bathroom. A second bedroom and an additional full bathroom with tub provide plenty of space for family or visitors. Plus, the conveniently located laundry closet in the landing area make laundry day effortless. This townhome has had many recent upgrades and improvements- including a new roof in 2024, new balcony and divider wall, new carpet and paint, new AC and hot water heater in 2021, new microwave in 2023 and new fire system sprinklers. Forget about lawn maintenance—it's all covered by the association! Nestled just moments from historic downtown Tarpon Springs, you’ll love the easy access to charming shops, restaurants, and cultural attractions. The famous Sponge Docks, Whitcomb Bayou, Craig Park, and Spring Bayou are all just minutes away, offering stunning waterfront views and outdoor activities. With so many recent upgrades, this move-in-ready home is an incredible opportunity. Seller will consider financing. Schedule your showing today—this one won’t last!
Financial Considerations
Price:
$319,900
HOA Fee:
448
Tax Amount:
$4678
Price per SqFt:
$178.42
Tax Legal Description:
BAYOU VILLAGE LOT 3
Exterior Features
Lot Size:
2818
Lot Features:
N/A
Waterfront:
No
Parking Spaces:
N/A
Parking:
N/A
Roof:
Shingle
Pool:
No
Pool Features:
N/A
Interior Features
Bedrooms:
3
Bathrooms:
3
Heating:
Central
Cooling:
Central Air
Appliances:
Dishwasher, Disposal, Microwave, Range, Refrigerator, Water Softener
Furnished:
Yes
Floor:
Carpet, Tile
Levels:
Three Or More
Additional Features
Property Sub Type:
Townhouse
Style:
N/A
Year Built:
2005
Construction Type:
Block, Stucco
Garage Spaces:
Yes
Covered Spaces:
N/A
Direction Faces:
West
Pets Allowed:
No
Special Condition:
None
Additional Features:
Balcony, Private Mailbox, Sidewalk, Sliding Doors
Additional Features 2:
Contact management company about lease restrictions.
Map
- Address415 BAYOU VILLAGE DR
Featured Properties