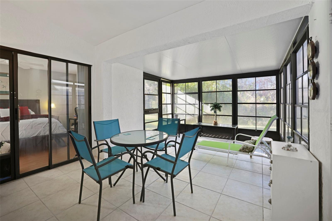
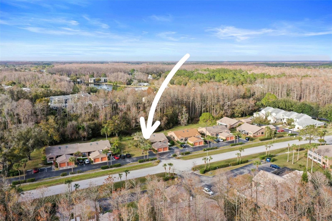
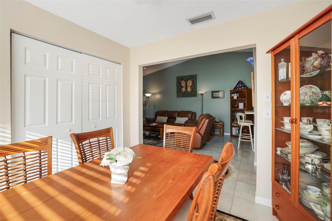
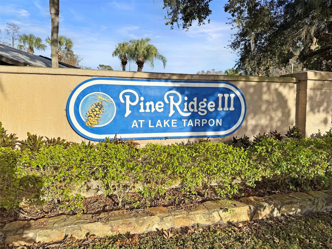
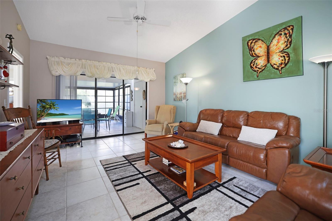
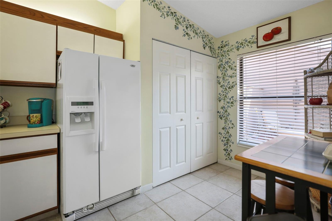
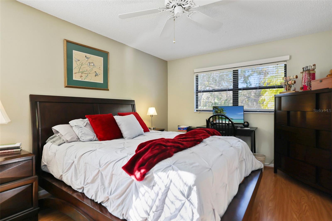
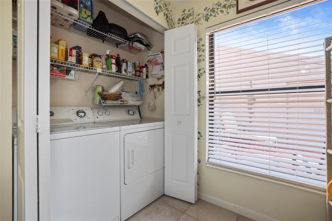
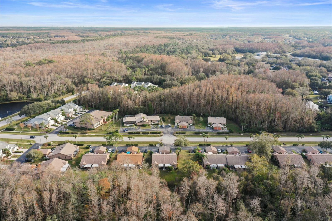
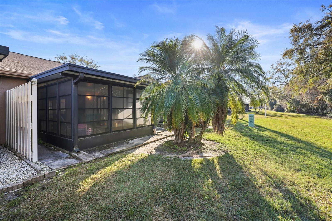
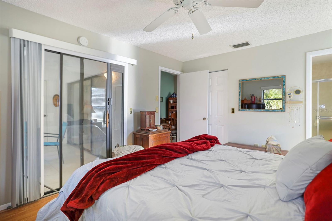
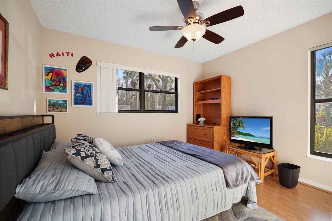
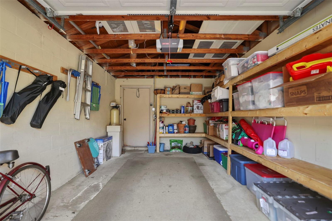
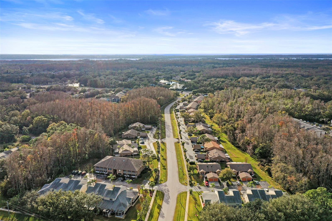
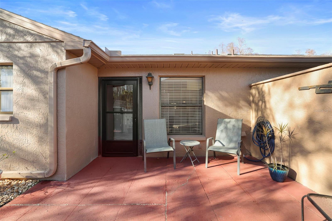
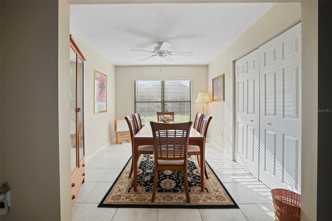
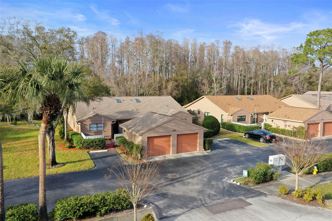
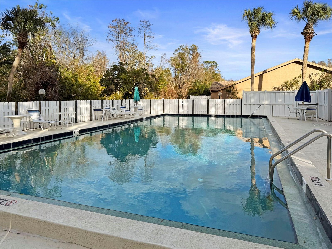
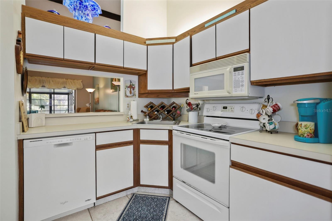
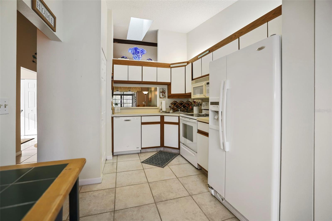
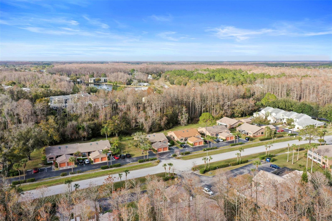
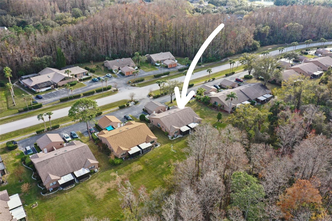
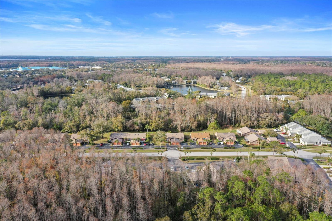
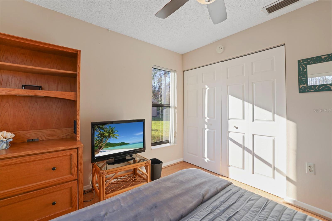
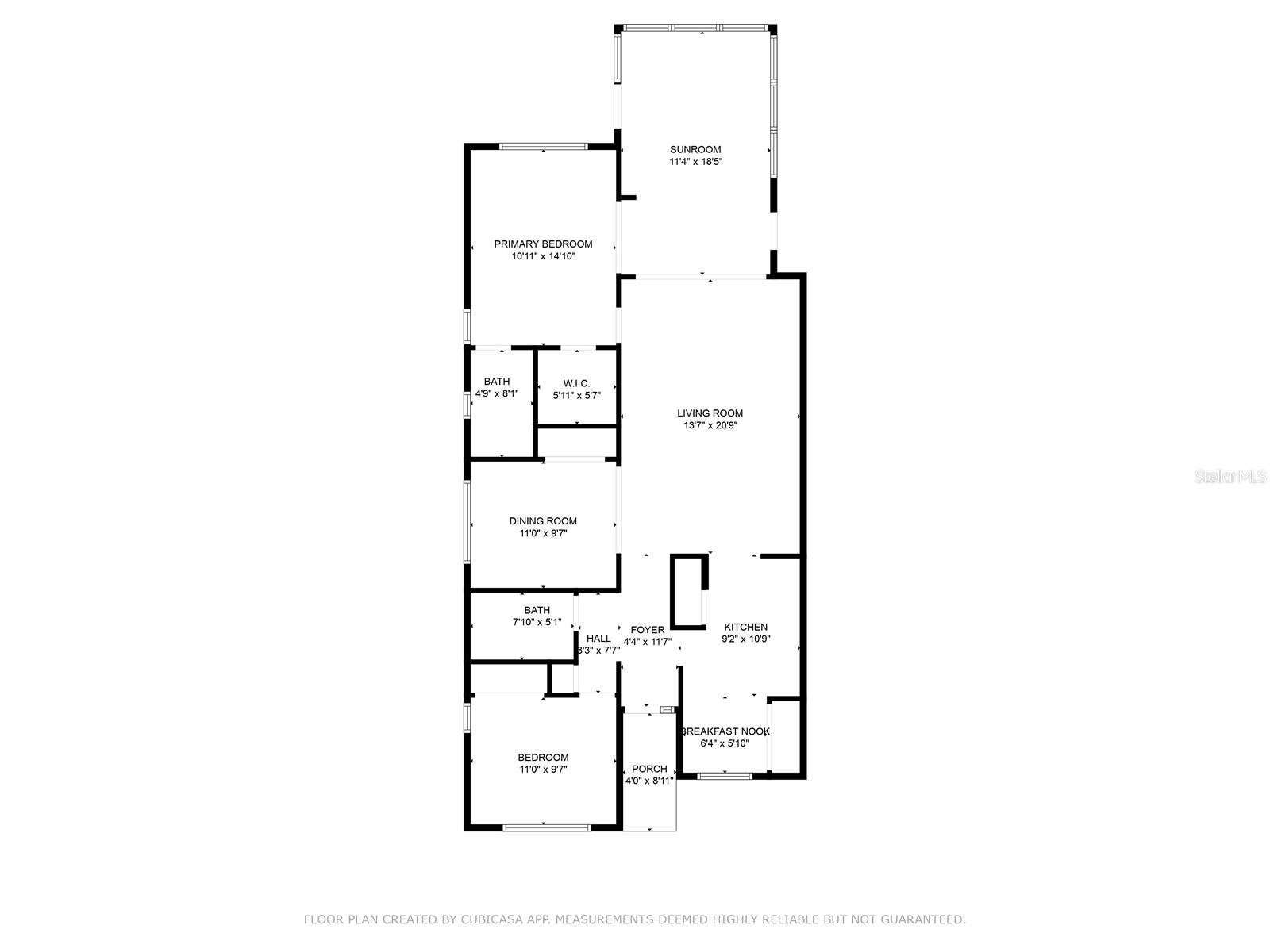
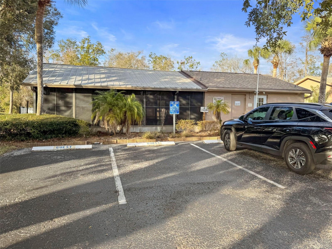
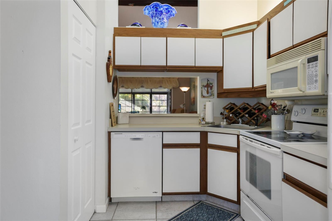
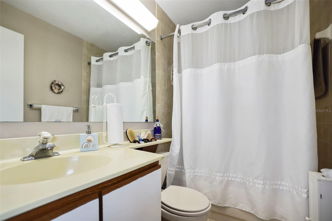
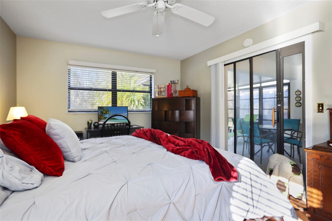
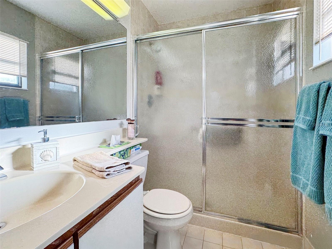
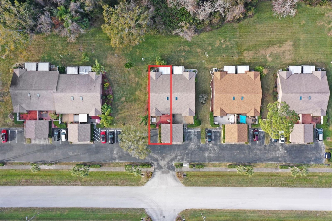
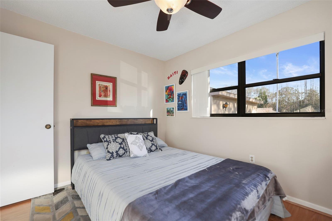
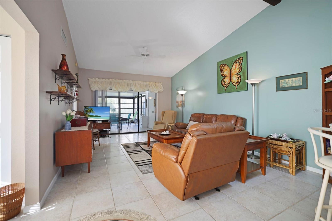
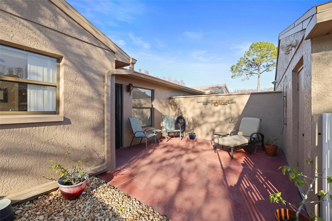
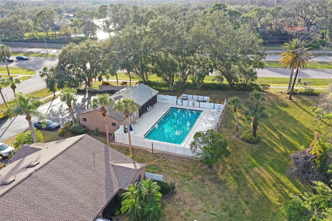
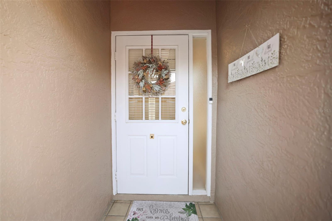
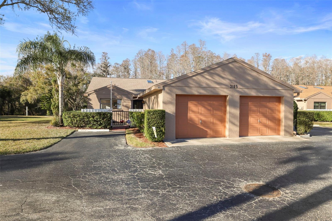
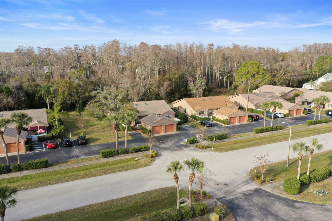
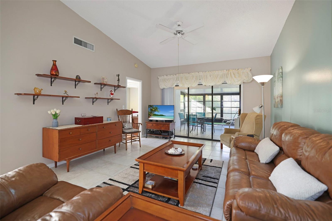
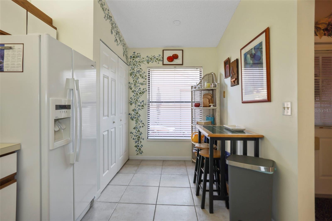
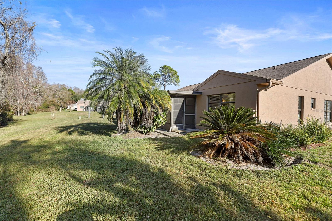
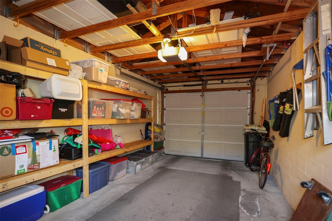
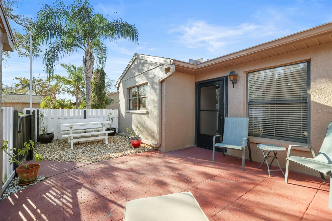
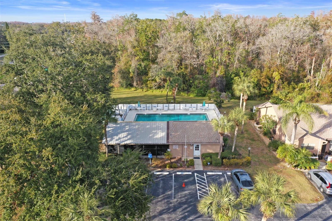
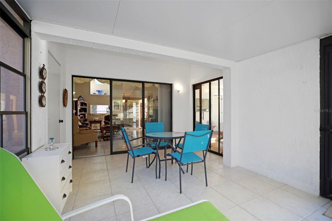
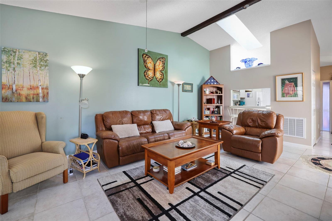
Active
3185 CHARTER CLUB DR #A
$265,500
Features:
Property Details
Remarks
Opportunity for 3rd Bedroom! End-Unit Villa in Pine Ridge at Tarpon Village Welcome to this well-kept two-bedroom, two-bathroom end-unit villa in the popular Pine Ridge at Tarpon Village community. This home was not affected by Hurricanes Helene or Milton and offers comfort, privacy, and flexibility. Similar floor plans in the community have been converted into three bedrooms, giving you the option to create an extra BEDROOM. When you arrive, you’ll find an open-air courtyard that’s great for relaxing or entertaining. Inside, vaulted ceilings and plenty of natural light make the living and dining areas feel bright and open. Sliding glass doors from both the living room and primary bedroom lead to a large screened-in patio with peaceful wooded views. The split-bedroom layout provides added privacy. Other features include in-unit laundry and a detached one-car garage. Recent updates include a new A/C in 2023, a new water heater in 2024, upgraded plank flooring in 2015, and a new roof installed by the HOA in 2020. The HOA fee covers everything except electricity, making it easy to manage your monthly expenses. The community also offers a gated pool. This villa is close to John Chestnut Park, golf courses, shopping, dining, and just 30 minutes from Tampa International Airport. Plus, there are down payment and cash assistance programs available for this area and price range. Don’t miss out.
Financial Considerations
Price:
$265,500
HOA Fee:
N/A
Tax Amount:
$1015.11
Price per SqFt:
$221.25
Tax Legal Description:
PINE RIDGE AT LAKE TARPON VILLAGE III CONDO PHASE VII BLDG 307, UNIT A
Exterior Features
Lot Size:
10579
Lot Features:
N/A
Waterfront:
No
Parking Spaces:
N/A
Parking:
N/A
Roof:
Shingle
Pool:
No
Pool Features:
N/A
Interior Features
Bedrooms:
2
Bathrooms:
2
Heating:
Central
Cooling:
Central Air
Appliances:
Dishwasher, Range, Refrigerator, Water Softener
Furnished:
No
Floor:
Ceramic Tile, Luxury Vinyl
Levels:
One
Additional Features
Property Sub Type:
Condominium
Style:
N/A
Year Built:
1988
Construction Type:
Block, Concrete, Stucco
Garage Spaces:
Yes
Covered Spaces:
N/A
Direction Faces:
South
Pets Allowed:
Yes
Special Condition:
None
Additional Features:
N/A
Additional Features 2:
Buyer and buyers agent to verify all leasing restictions.
Map
- Address3185 CHARTER CLUB DR #A
Featured Properties