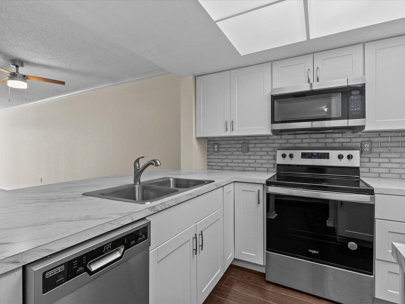
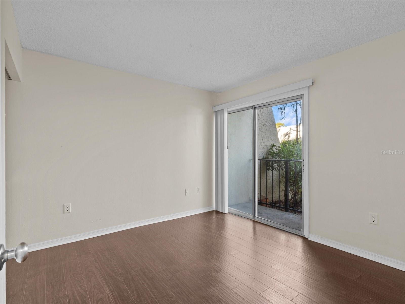
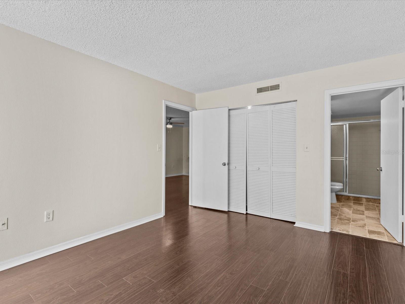
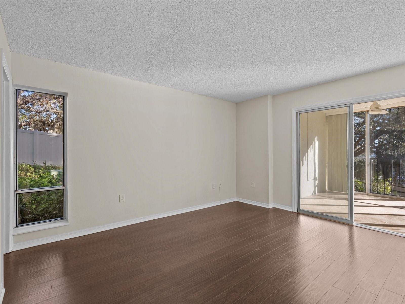
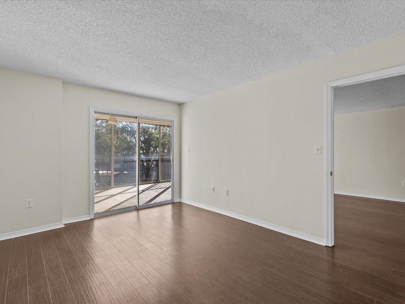
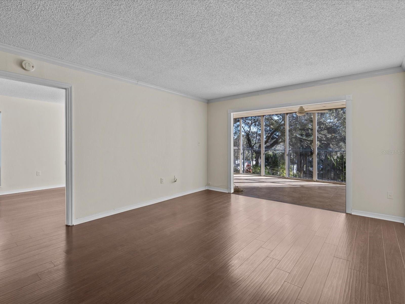
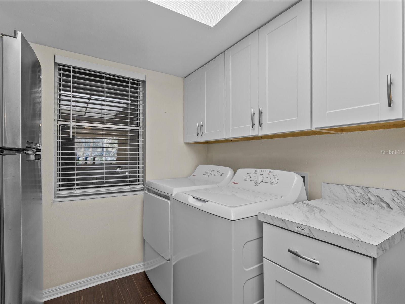
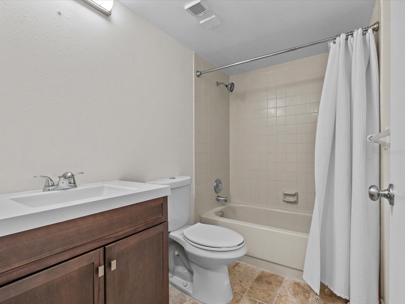
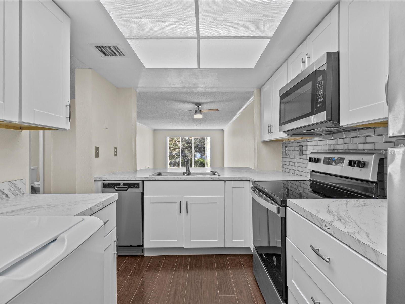
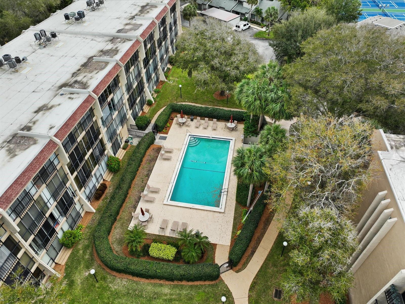
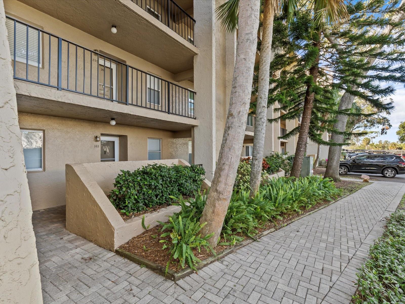
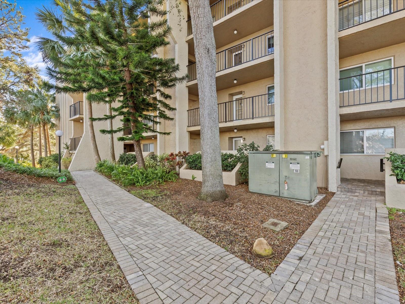
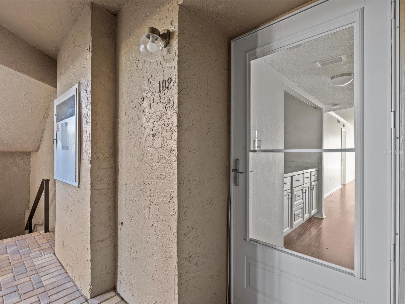
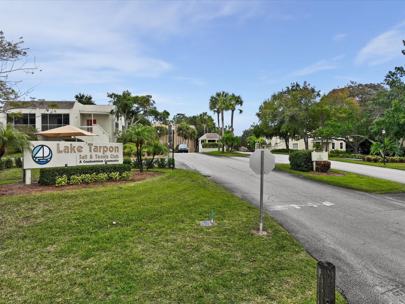
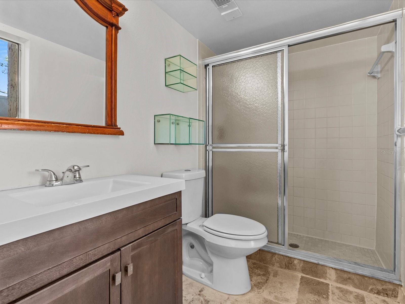
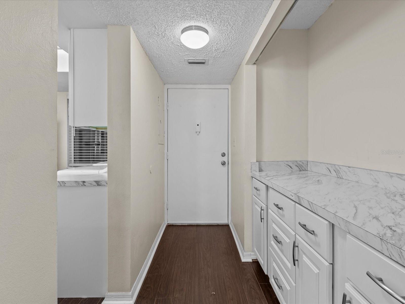
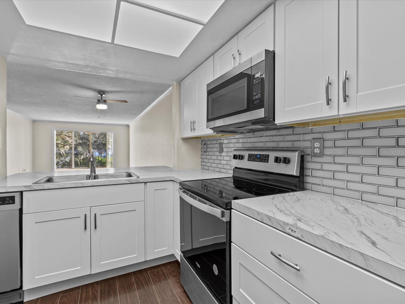
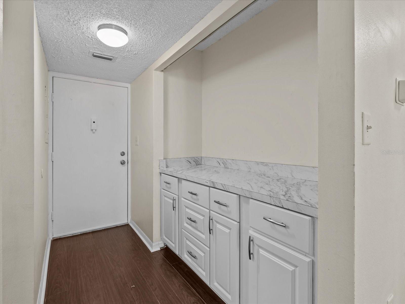
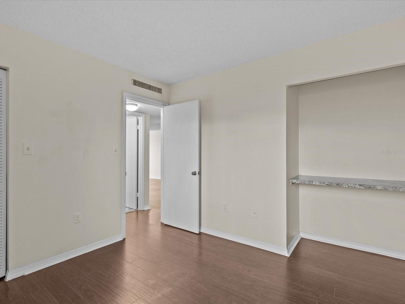
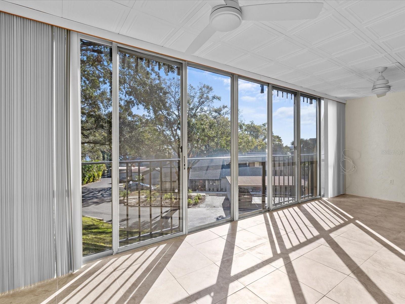
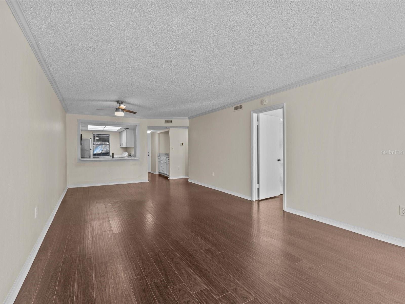
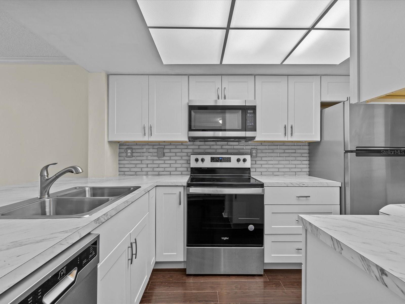
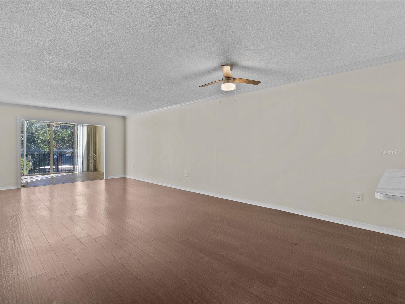
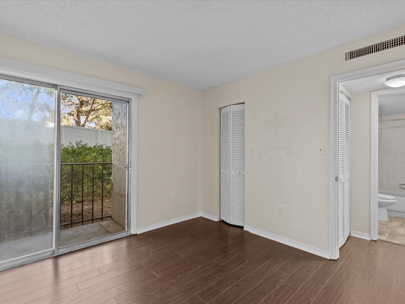
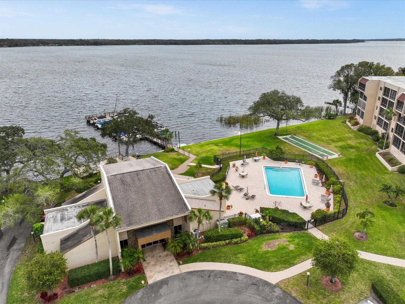
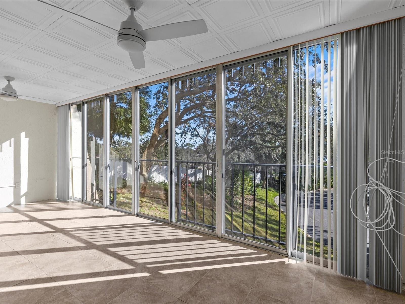
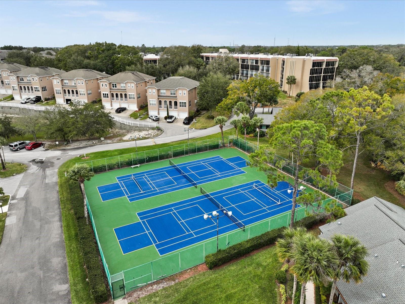
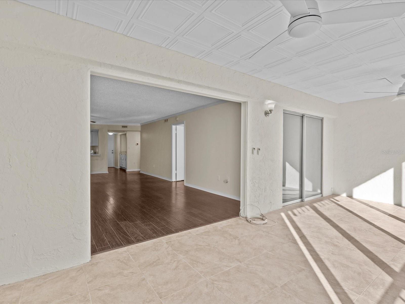
Active
90 S HIGHLAND AVE #102
$225,000
Features:
Property Details
Remarks
Experience Florida living at its finest in this beautiful first floor condo. Nestled in a no-flood zone with a low HOA fee, this gem boasts 2 bedrooms, 2 baths, and a storage unit. With 970 sq ft of thoughtfully designed interior space, the condo features a light and bright spacious kitchen, a combined living and dining area, and a large master suite with an en-suite bathroom. An additional bonus room can serve as a Florida room or a den. Enjoy the convenience of an inside washer and dryer in this unit. The open floor plan seamlessly connects the kitchen, dining, and living areas, creating an inviting space for entertaining and everyday living. This pet-friendly community offers a resort-like, maintenance-free lifestyle. Located in the vibrant city of Tarpon Springs, you are just minutes away from the historic Sponge Docks, charming downtown area, and stunning beaches. Explore local dining, shopping, and cultural attractions with ease. Community Highlights: Heated pool, clubhouse with fitness center, billiards, library, tennis, pickleball, shuffleboard, BBQ area, fishing and skiing lake and private boat docks with slips on Lake Tarpon. HOA covers water, sewer, trash, exterior maintenance, insurance, and recreational facilities. Prime Location: Close to top-rated schools, shopping, parks, beaches, Pinellas Trail, hospitals, Golf courses and much more!
Financial Considerations
Price:
$225,000
HOA Fee:
560
Tax Amount:
$2770.67
Price per SqFt:
$231.96
Tax Legal Description:
LAKE TARPON SAIL AND TENNIS CLUB III CONDO PHASE 1 UNIT 102
Exterior Features
Lot Size:
76416
Lot Features:
N/A
Waterfront:
No
Parking Spaces:
N/A
Parking:
Assigned, Guest
Roof:
Built-Up
Pool:
No
Pool Features:
N/A
Interior Features
Bedrooms:
2
Bathrooms:
2
Heating:
Central, Electric
Cooling:
Central Air
Appliances:
Dishwasher, Disposal, Dryer, Electric Water Heater, Microwave, Range, Refrigerator, Washer
Furnished:
No
Floor:
Ceramic Tile, Laminate
Levels:
One
Additional Features
Property Sub Type:
Condominium
Style:
N/A
Year Built:
1983
Construction Type:
Block, Stucco
Garage Spaces:
No
Covered Spaces:
N/A
Direction Faces:
East
Pets Allowed:
Yes
Special Condition:
None
Additional Features:
Sliding Doors, Storage
Additional Features 2:
Please verify all lease restrictions with the association
Map
- Address90 S HIGHLAND AVE #102
Featured Properties