
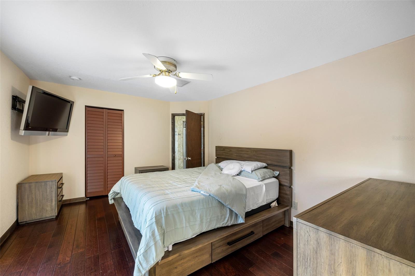

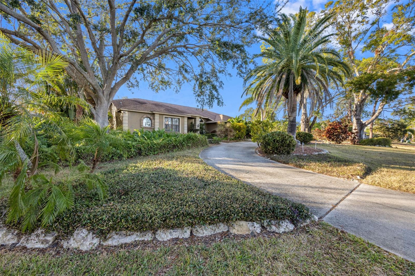
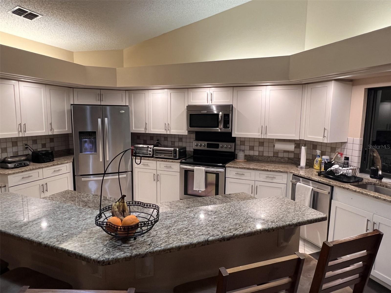
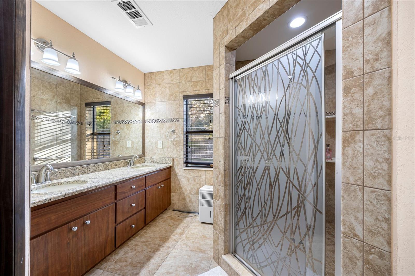

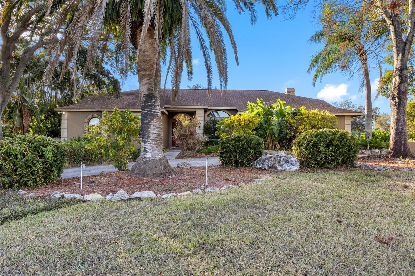
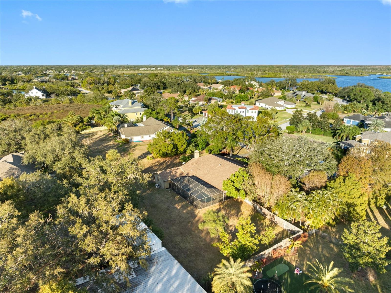


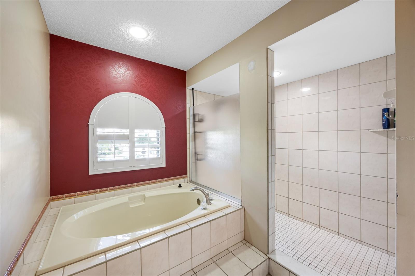
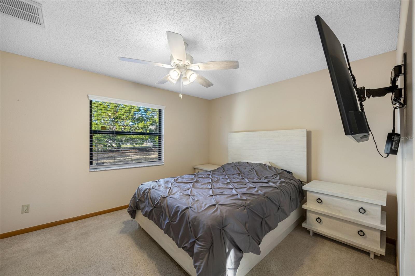
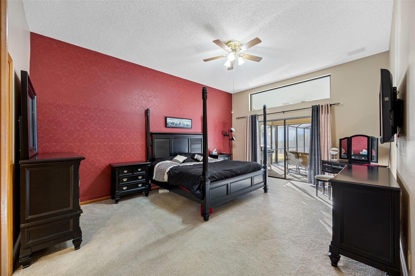
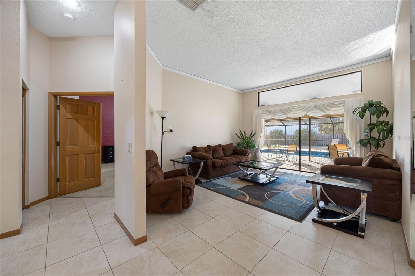
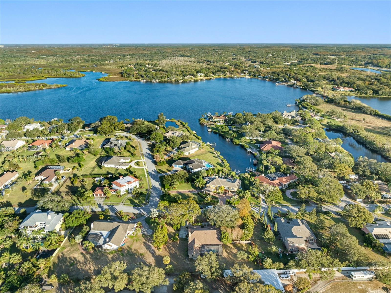
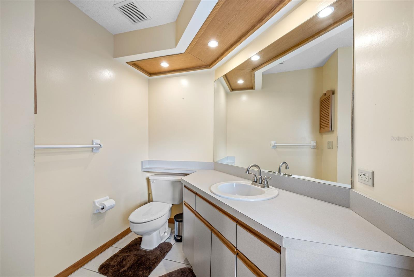

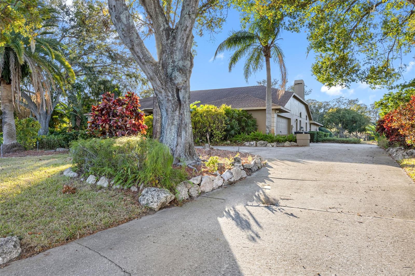
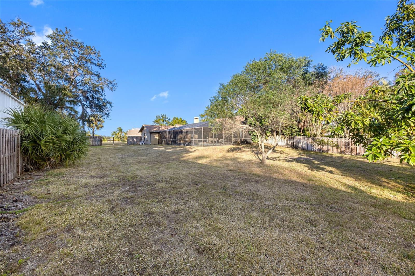
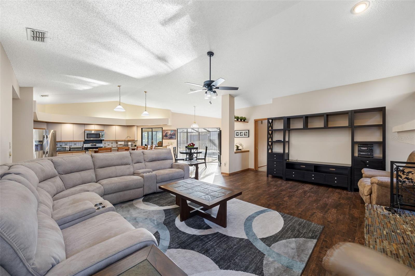




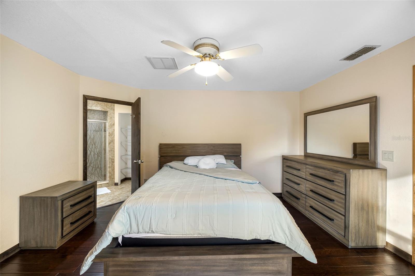
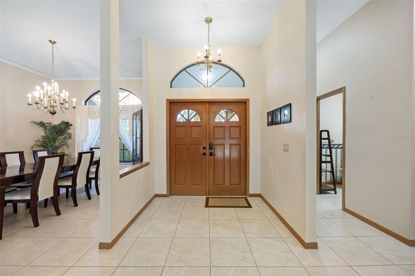
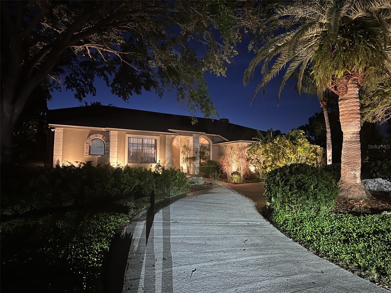
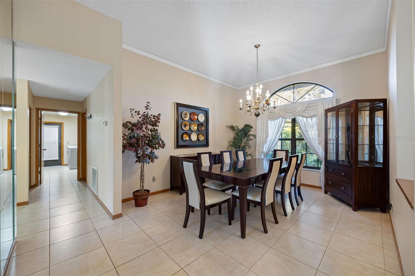

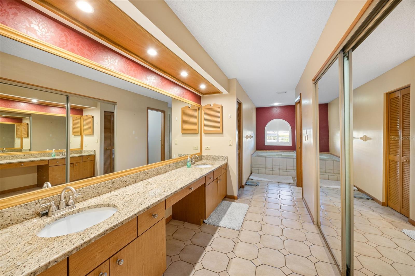
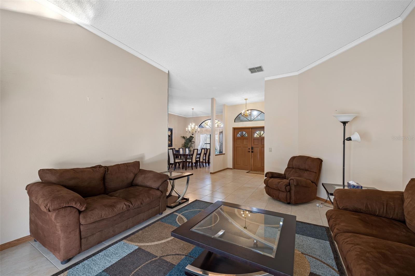
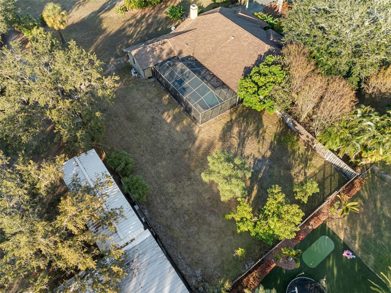
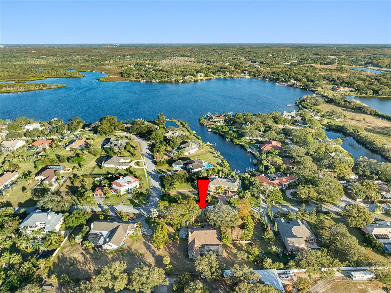
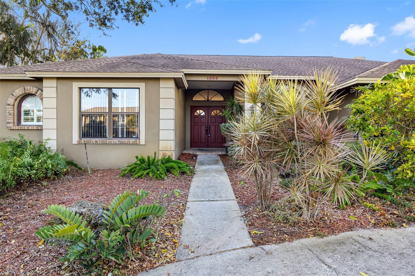
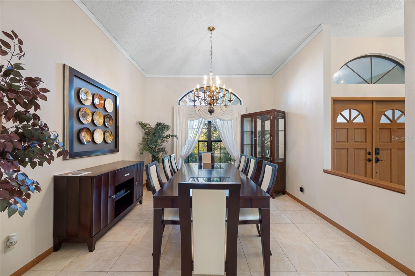
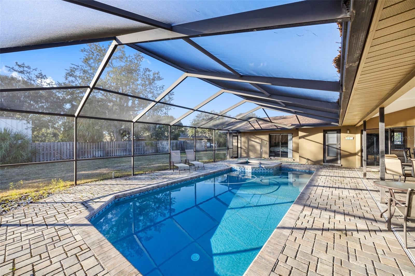
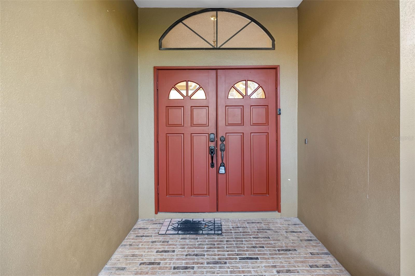

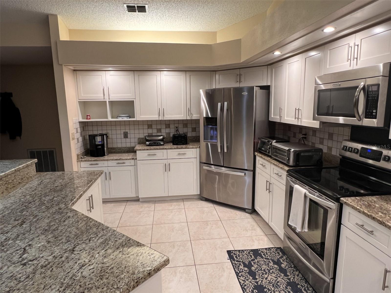
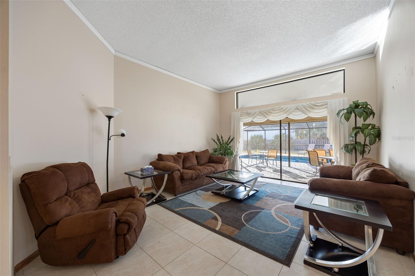
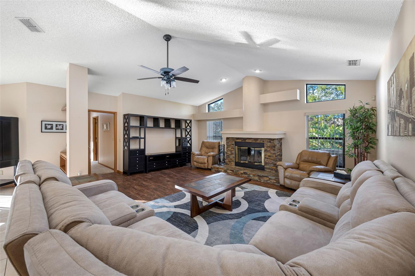
Active
1304 N JASMINE AVE
$890,000
Features:
Property Details
Remarks
This stunning 4-bedroom home is nestled in the prestigious Sail Harbor Circle subdivision, offering nearly an acre of land for the ultimate outdoor Florida living experience. Enjoy the peace and seclusion of this beautiful suburban paradise, complete with a community boat ramp for easy access to the Gulf of Mexico, just a short boat ride away. The home features BRAND NEW ROOF 2025, soaring vaulted ceilings, an abundance of transom windows for natural light, and extensive tile flooring throughout. The spacious, open-concept design includes a New kitchen with stainless steel appliances, a breakfast bar, and pendant lighting, all seamlessly flowing into the family room with a cozy wood-burning fireplace. The breakfast room overlooks the sparkling pool and spa area, offering a perfect setting for relaxation. With a split bedroom plan, the home provides privacy for the master suite, while the oversized side-load garage and circular driveway add convenience and extra curb appeal. Step outside to your private oasis, featuring a large covered lanai with a pool and spill-over spa within a screen enclosure, offering the ideal space for outdoor entertaining. Located just minutes from downtown Tarpon Springs and the famous Sponge Docks, this home is an incredible opportunity at an unbeatable price. Don’t miss out—this home is priced to sell quickly!
Financial Considerations
Price:
$890,000
HOA Fee:
200
Tax Amount:
$7653.12
Price per SqFt:
$292.09
Tax Legal Description:
SAIL HARBOR BLK A, LOT 4
Exterior Features
Lot Size:
35750
Lot Features:
N/A
Waterfront:
No
Parking Spaces:
N/A
Parking:
N/A
Roof:
Shingle
Pool:
Yes
Pool Features:
Gunite, In Ground
Interior Features
Bedrooms:
4
Bathrooms:
4
Heating:
Central
Cooling:
Central Air
Appliances:
Dishwasher, Range, Refrigerator
Furnished:
No
Floor:
Ceramic Tile
Levels:
One
Additional Features
Property Sub Type:
Single Family Residence
Style:
N/A
Year Built:
1988
Construction Type:
Block
Garage Spaces:
Yes
Covered Spaces:
N/A
Direction Faces:
East
Pets Allowed:
No
Special Condition:
None
Additional Features:
Other
Additional Features 2:
Buyers/Buyers agent’s responsibility to check all restrictions with the POA, City, and County.
Map
- Address1304 N JASMINE AVE
Featured Properties