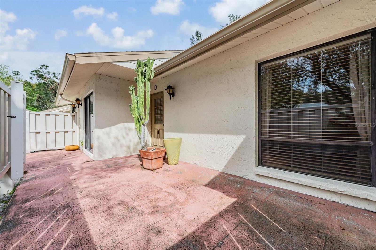
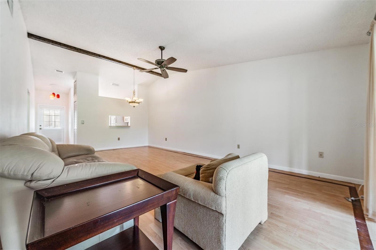
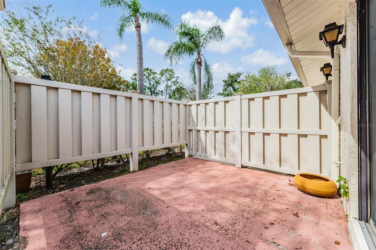
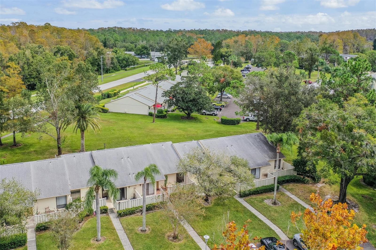
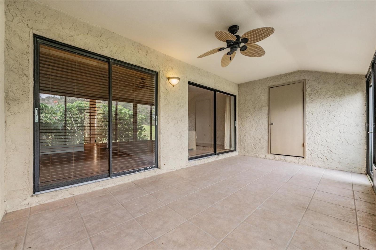

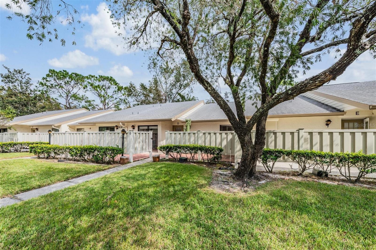


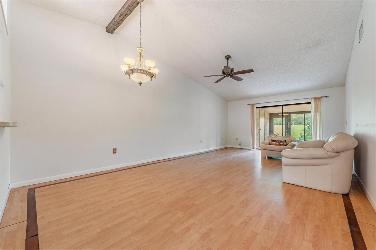
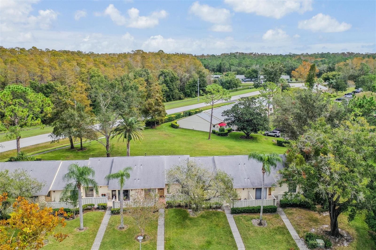
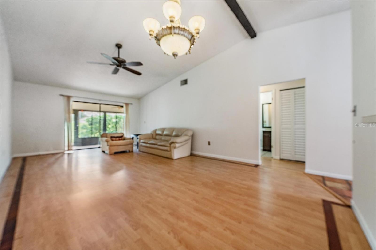
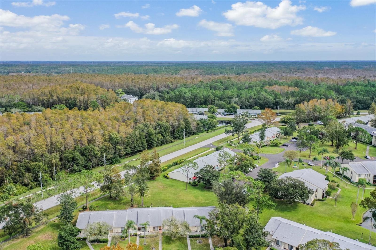
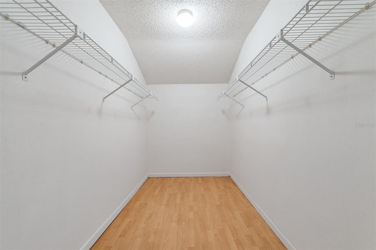

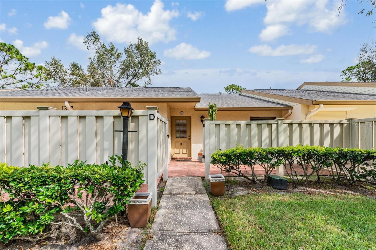
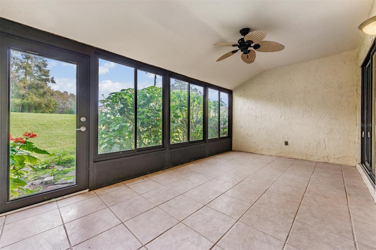
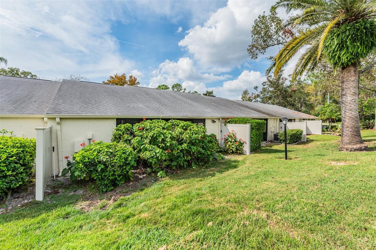

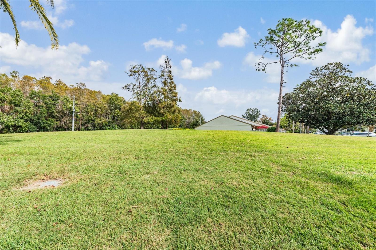

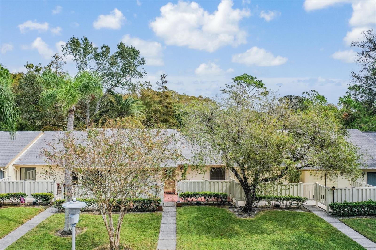
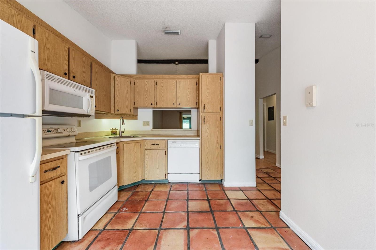
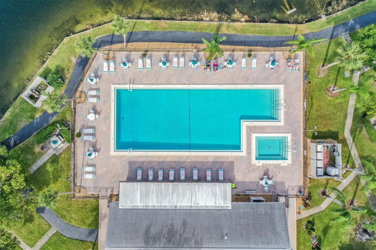
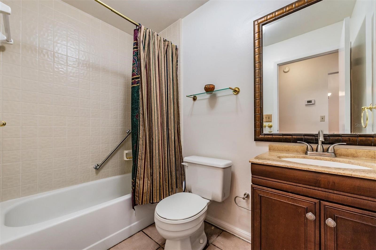
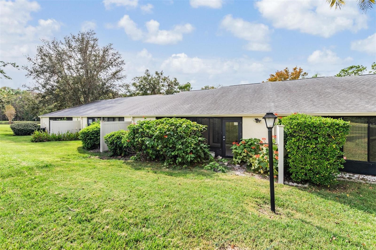
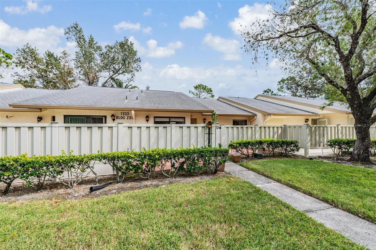
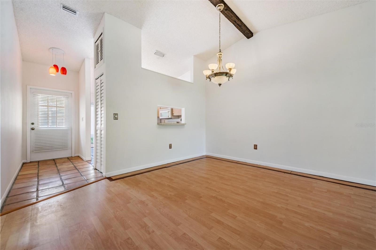
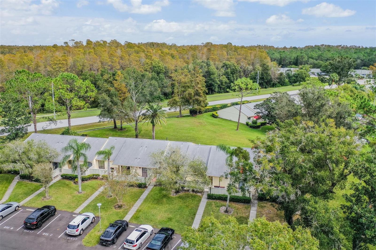

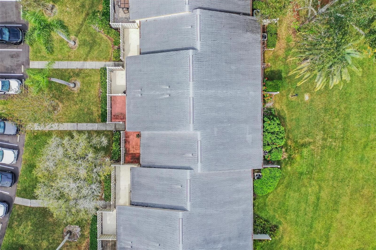
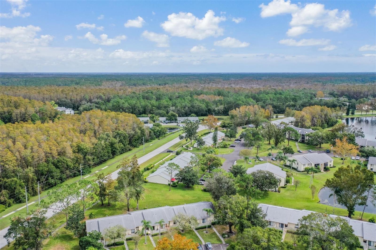
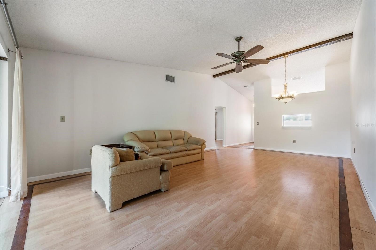
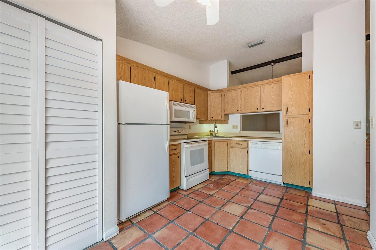
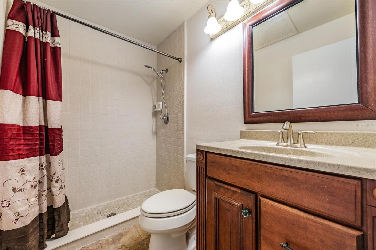


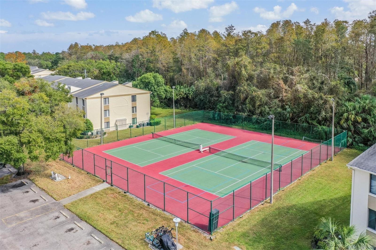
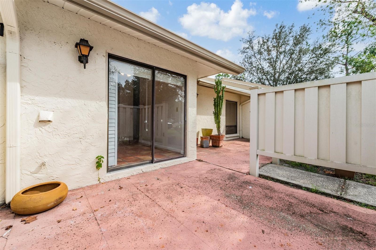
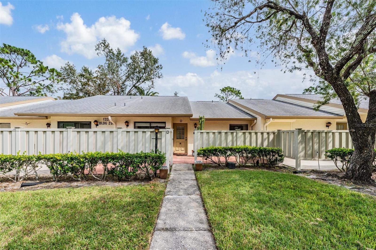

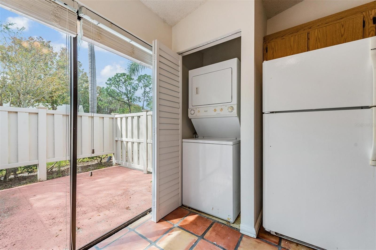
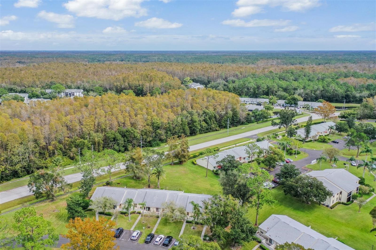
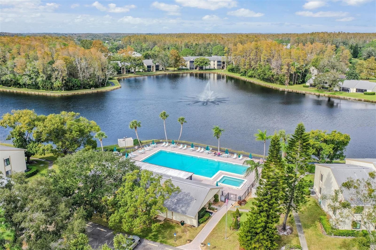
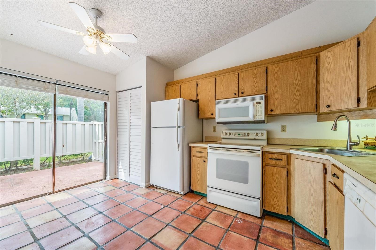
Active
1333 SHADY PINE WAY #D
$209,900
Features:
Property Details
Remarks
Welcome to the charming Deer Hollow community in Pine Ridge at Lake Tarpon, where this delightful villa awaits! This lovely Villa features 2 Bedrooms and 2 Bathrooms, plus a Spacious Enclosed Florida Room with storage closet that enhances your outdoor living experience. As you enter, you’ll be greeted by an expansive, private front patio. A/C replaced 2022. Enter into this Great Room Floor plan with Vaulted ceilings, shows light and bright, airy atmosphere. The eat-in kitchen is full of natural light with ample countertop and cabinet space! Primary suite located at the back featuring an en-suite bathroom and Walk-in closet. Generous size Second Bedroom with ample closet space & adjacent guest Bath with Tub/shower combo. Tile and wood-like Flooring throughout, no carpet. Enjoy the convenience of assigned parking right outside your door, along with ample guest parking. The Deer Hollow community offers fantastic amenities, including a Clubhouse, Pool and spa, Tennis courts, and playground. Monthly fee covers Exterior and Ground Maintenance, Roof, Trash, Water, and Sewer. This villa is conveniently located near all amenities and beautiful beaches. Don’t miss this opportunity to call Deer Hollow home!
Financial Considerations
Price:
$209,900
HOA Fee:
656
Tax Amount:
$715.54
Price per SqFt:
$178.33
Tax Legal Description:
PINE RIDGE AT LAKE TARPON VILLAGE II CONDO PHASE V BLDG 201, UNIT D
Exterior Features
Lot Size:
52926
Lot Features:
Sidewalk, Paved
Waterfront:
No
Parking Spaces:
N/A
Parking:
Assigned, Guest
Roof:
Shingle
Pool:
No
Pool Features:
In Ground
Interior Features
Bedrooms:
2
Bathrooms:
2
Heating:
Central, Electric
Cooling:
Central Air
Appliances:
Dishwasher, Dryer, Electric Water Heater, Microwave, Range, Refrigerator, Washer
Furnished:
No
Floor:
Ceramic Tile, Laminate
Levels:
One
Additional Features
Property Sub Type:
Villa
Style:
N/A
Year Built:
1985
Construction Type:
Block, Stucco
Garage Spaces:
No
Covered Spaces:
N/A
Direction Faces:
West
Pets Allowed:
Yes
Special Condition:
None
Additional Features:
Sidewalk, Sliding Doors
Additional Features 2:
Must own 2 years before leasing. 3 month minimum lease period, 1 per calendar year. Please confirm the minimum lease period with the HOA. Sentry Management 727-799-8982
Map
- Address1333 SHADY PINE WAY #D
Featured Properties