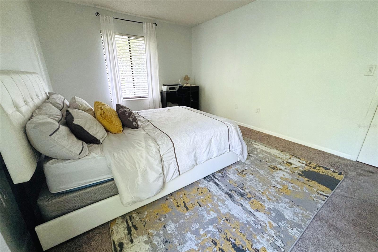
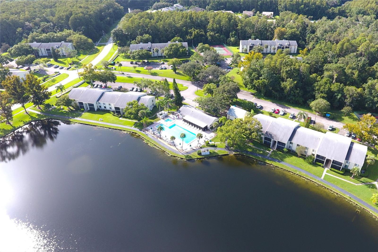
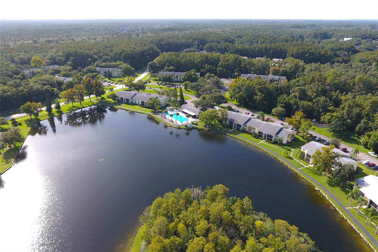
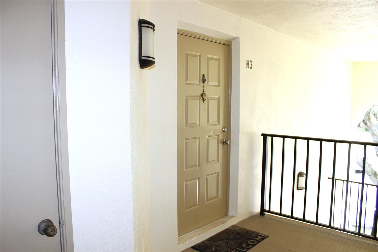
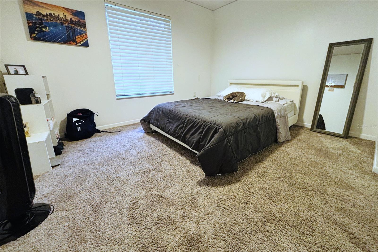
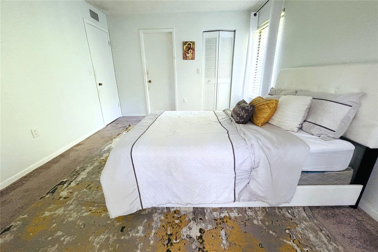
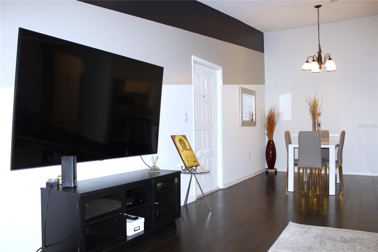
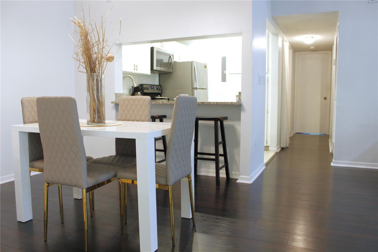
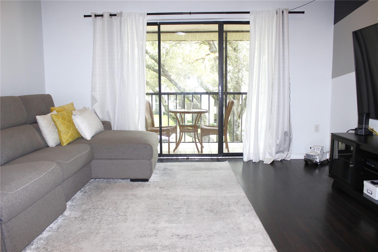
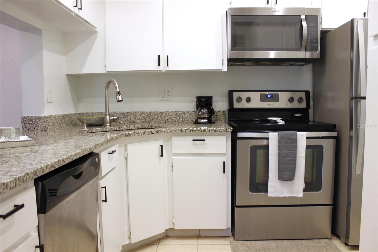
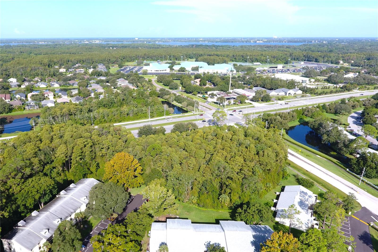
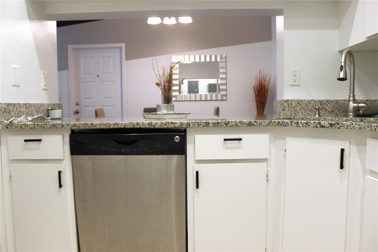
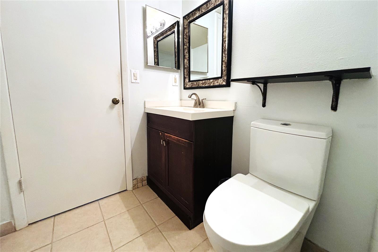
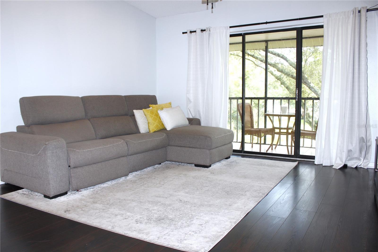
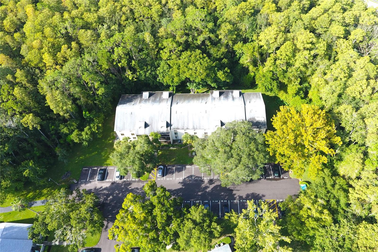

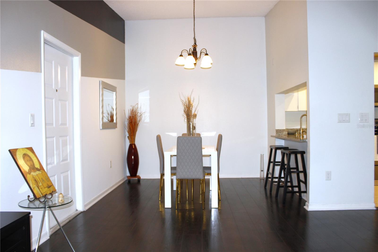
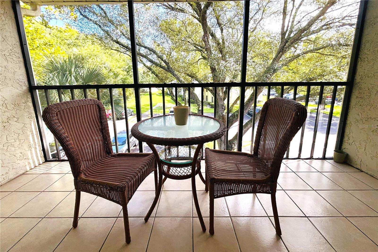
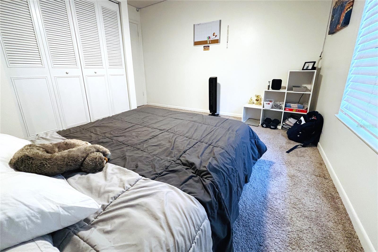
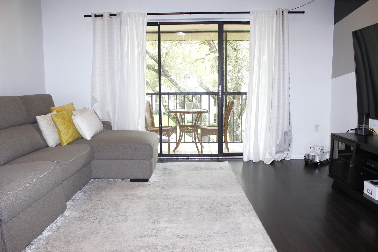
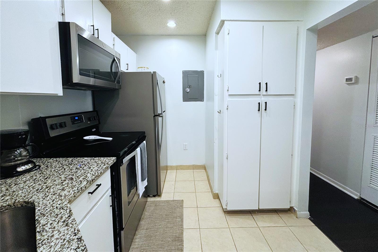
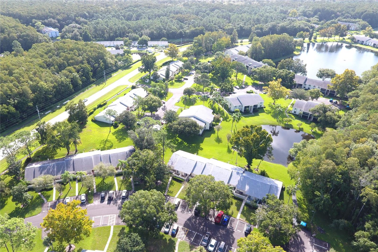
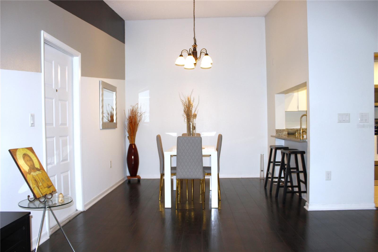
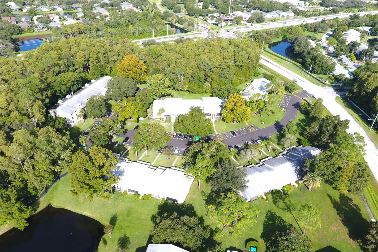
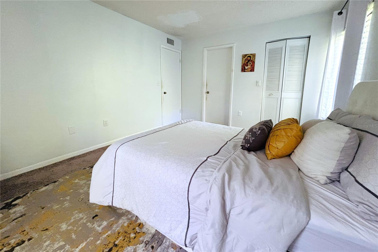
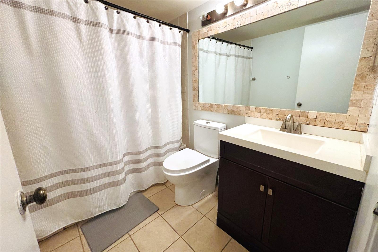
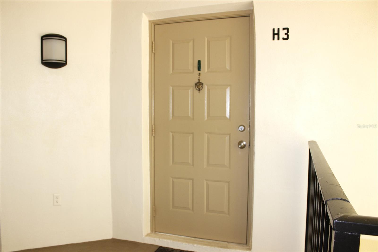
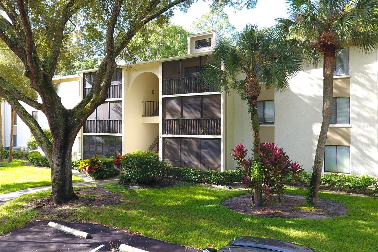
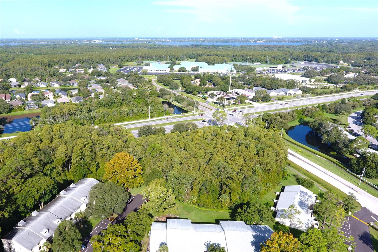

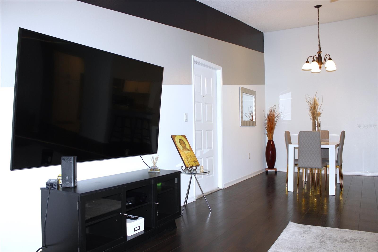
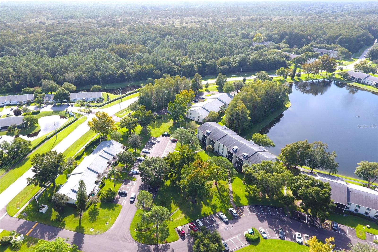
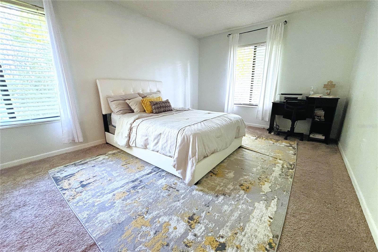
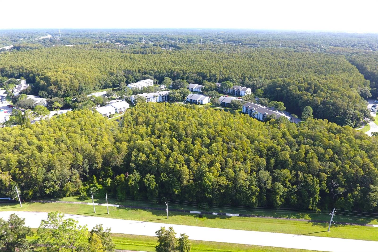
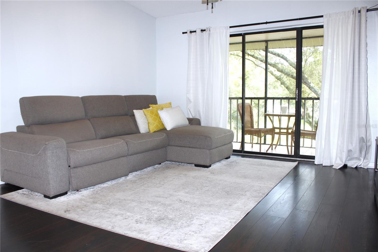
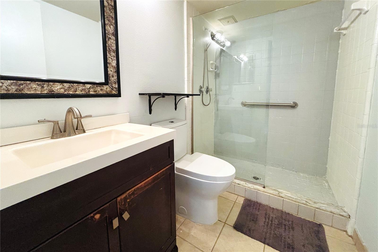
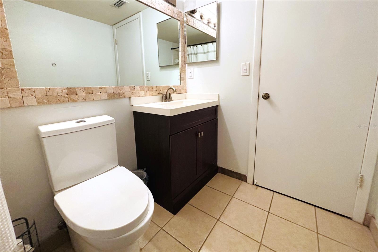
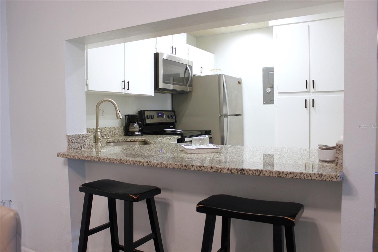
Active
1398 SHADY PINE WAY #H3
$200,000
Features:
Property Details
Remarks
Price Improvement! Bring Your proposal! to this beautifully updated and meticulously maintained, this top-floor, corner unit features 2 bedrooms and 2 bathrooms in a serene community cherished by its residents. Enjoy a sense of privacy with stunning wooded views of mature oak trees from every window. The kitchen boasts granite countertops, and the appliances were updated in 2016. The A/C system was fully replaced in 2015. The bathrooms were refreshed with new vanities and toilets in 2017. Additional conveniences include a private storage space in the hallway, one assigned parking spot, and ample guest parking for visitors. The Deer Hollow Community offers a range of amenities, including a clubhouse with social events, a heated pool, and a spa overlooking a beautiful pond. Enjoy tennis courts and walking trails, with HOA dues covering ground maintenance, exterior maintenance, building insurance, roof upkeep, water, sewer, and trash services. Full sidewalks provide a perfect setting for evening strolls or dog walks. The community boasts park-like landscapes, park benches, and bike racks for safe storage. Conveniently located near Tampa and Clearwater Beach, this condo is close to top-rated schools, shopping malls, restaurants, theaters, the Pinellas Trail and Florida's best beaches. Seller ready to review all offers
Financial Considerations
Price:
$200,000
HOA Fee:
N/A
Tax Amount:
$2331
Price per SqFt:
$188.68
Tax Legal Description:
PINE RIDGE AT LAKE TARPON VILLAGE II CONDO PHASE XIII BLDG 203, UNIT H3
Exterior Features
Lot Size:
0
Lot Features:
N/A
Waterfront:
No
Parking Spaces:
N/A
Parking:
N/A
Roof:
Shingle
Pool:
No
Pool Features:
N/A
Interior Features
Bedrooms:
2
Bathrooms:
2
Heating:
Central
Cooling:
Central Air
Appliances:
Dishwasher, Microwave, Range, Refrigerator
Furnished:
No
Floor:
Carpet, Tile, Wood
Levels:
Three Or More
Additional Features
Property Sub Type:
Condominium
Style:
N/A
Year Built:
1985
Construction Type:
Stucco, Wood Frame
Garage Spaces:
No
Covered Spaces:
N/A
Direction Faces:
North
Pets Allowed:
No
Special Condition:
None
Additional Features:
Lighting
Additional Features 2:
Non more that 5 % may be leased at any given time.
Map
- Address1398 SHADY PINE WAY #H3
Featured Properties