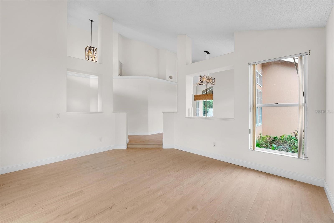
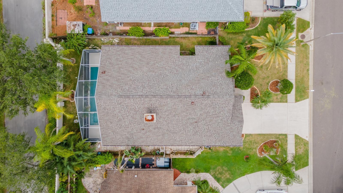
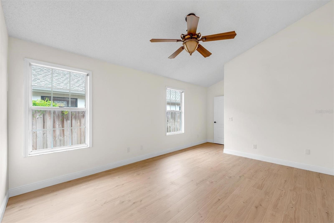
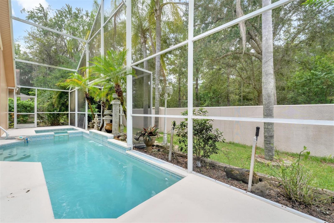
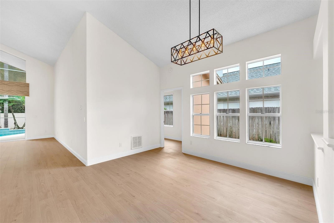
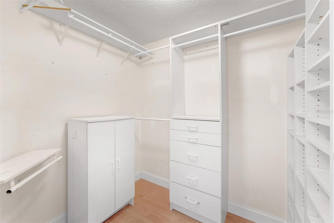
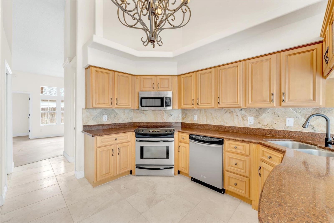
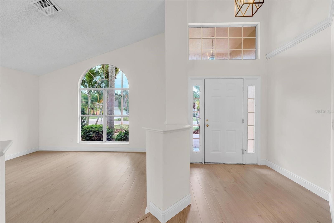
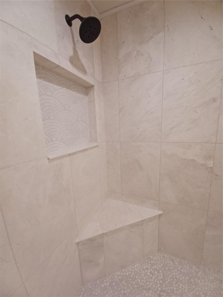
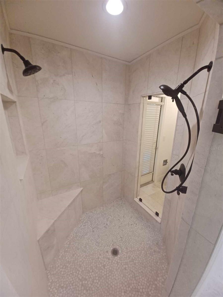
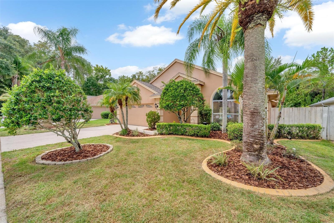
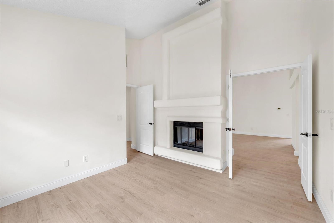
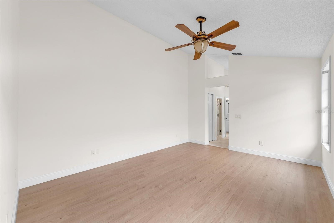
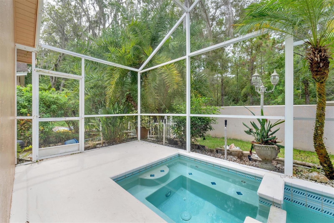
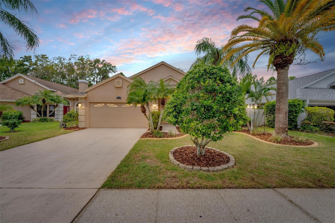
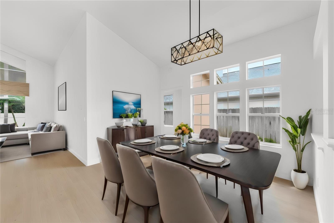
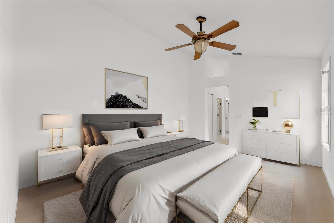
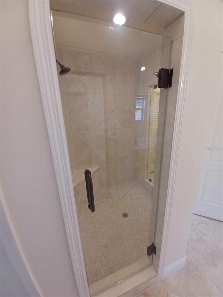
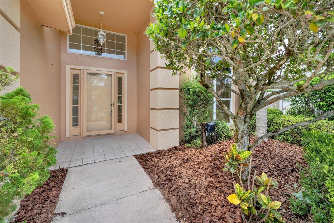
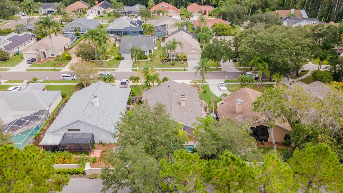
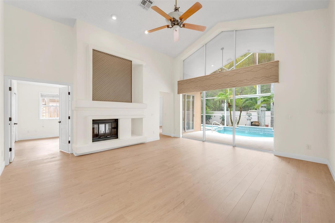
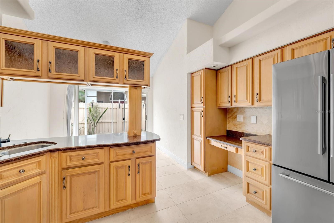
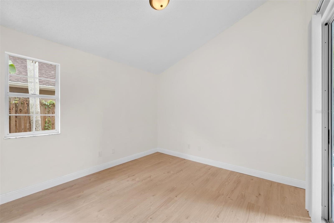
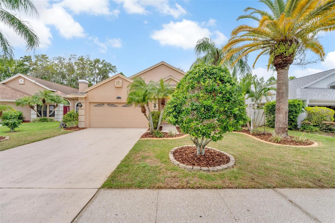
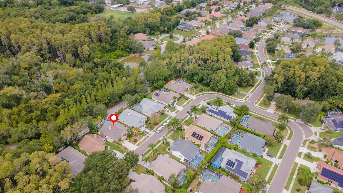
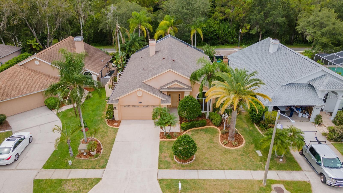
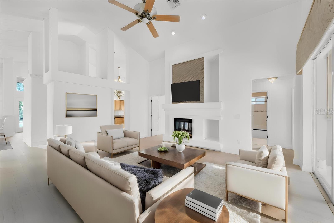
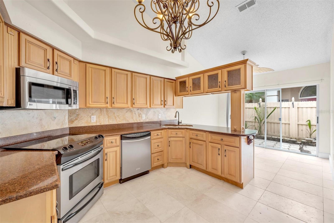
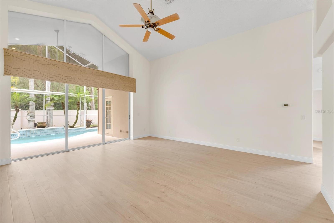
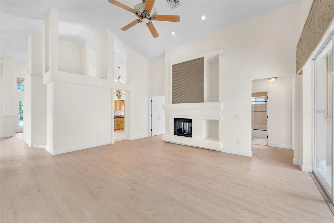
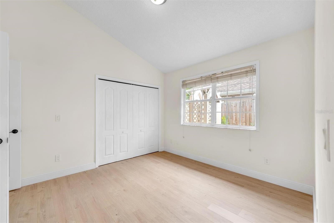
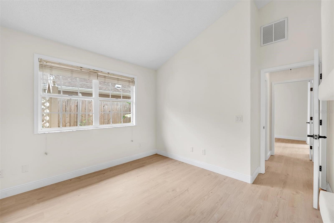
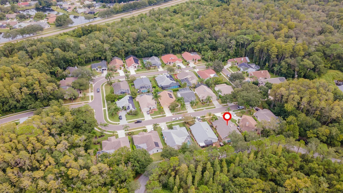
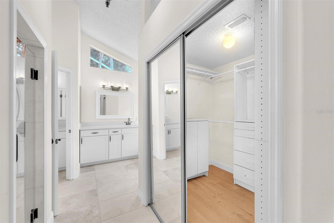
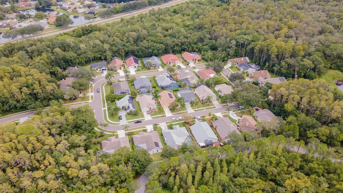
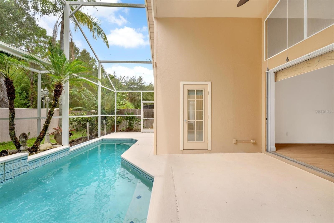
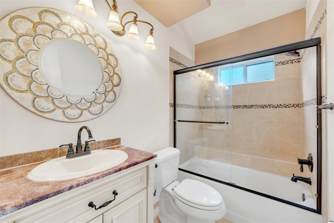
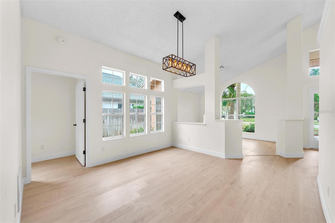
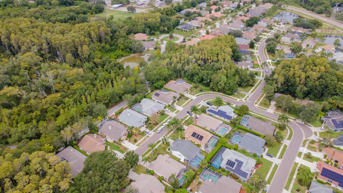
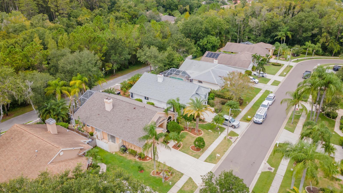
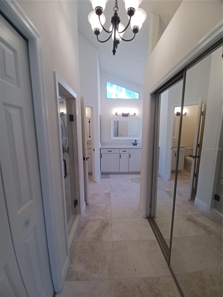
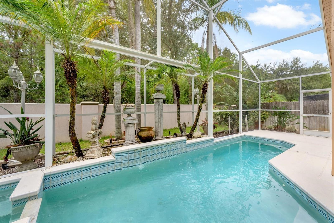
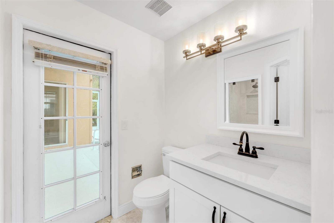
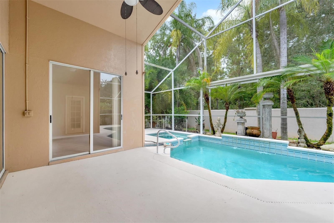
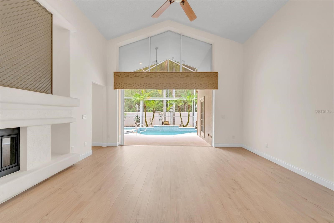
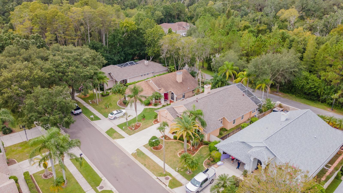
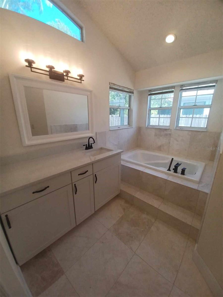
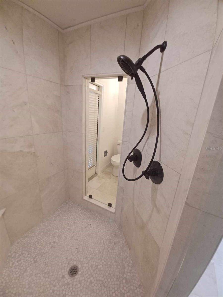
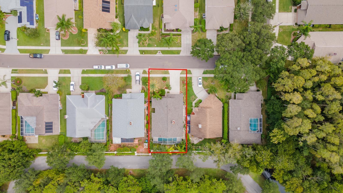
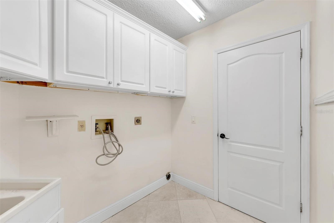
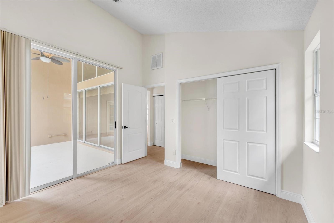
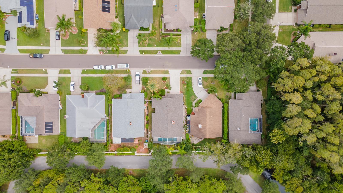
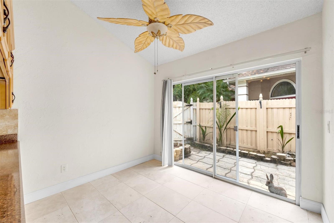
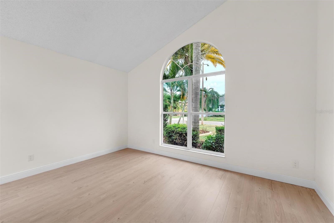
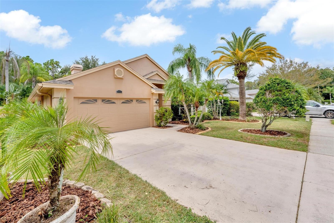
Active
860 CRESTRIDGE CIR
$598,900
Features:
Property Details
Remarks
"Virtually Staged" Pictures. WHY THIS ELABORATE HOME IS MEANT FOR YOU...This 2028 square foot home is complete with high ceilings and a split floor plan with 3 Bedrooms,2 Bathrooms and a 2car garage. The natural light throughout the home makes this perfect for plant lovers, along with the eye catching architectural high storage places for plants and other indoor foliage. The marble and luxury water resistant laminate floors and new custom high baseboards make a nice addition to a large family room that will be magnificent for families and entertaining with an actual wood-burning fireplace. The kitchen has wood cabinets with ample storage space, granite counter tops, stainless steel appliances and the entire interior of the home has been freshly painted. The Master Bedroom has a large walk-in closet to fit any storage needed. The Master Bathroom has a walk- in shower with all marble walls, sit down bench, new glass door and all new faucets. Or take a soak in the Garden Tub with new vanities, mirrors, crisp new light fixtures. The outside of the home is just as eye catching being bordered by lakes and large, beautiful trees. You can take a stroll through the charming garden or enjoy the screened in terrace with a private pool and spa watching the Sunsets and the Stars at night. Relax while knowing the home has a brand- new AC and a brand- new roof, and newly resurfaced pool. Your location is perfect. You are in close proximity to the Tampa International Airport and Tarpon Springs' Dodecanese Boulevard, a well-known tourist destination with sponge shops, dolphin tours, deep-sea fishing, award-winning Greek and seafood restaurants, golf courses, parks, and A-rated schools, as well as a promenade through brick streets, making it an ideal location for travelers and locals to enjoy. Buyer is responsible for verifying all information contained in this listing. Room sizes are approximate. Seller has not resided on the property so there will be no Seller Disclosure.
Financial Considerations
Price:
$598,900
HOA Fee:
110
Tax Amount:
$2502.99
Price per SqFt:
$295.32
Tax Legal Description:
FIELDSTONE VILLAGE AT WOODFIELD LOT 30
Exterior Features
Lot Size:
6730
Lot Features:
Flood Insurance Required, Landscaped, Sidewalk, Paved
Waterfront:
No
Parking Spaces:
N/A
Parking:
N/A
Roof:
Shingle
Pool:
Yes
Pool Features:
In Ground
Interior Features
Bedrooms:
3
Bathrooms:
2
Heating:
Central
Cooling:
Central Air
Appliances:
Dishwasher, Disposal, Electric Water Heater, Microwave, Range, Refrigerator
Furnished:
Yes
Floor:
Laminate, Marble
Levels:
One
Additional Features
Property Sub Type:
Single Family Residence
Style:
N/A
Year Built:
1988
Construction Type:
Stucco
Garage Spaces:
Yes
Covered Spaces:
N/A
Direction Faces:
East
Pets Allowed:
No
Special Condition:
None
Additional Features:
Private Mailbox, Sidewalk
Additional Features 2:
check with HOA
Map
- Address860 CRESTRIDGE CIR
Featured Properties