
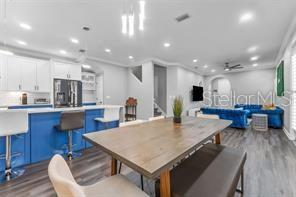
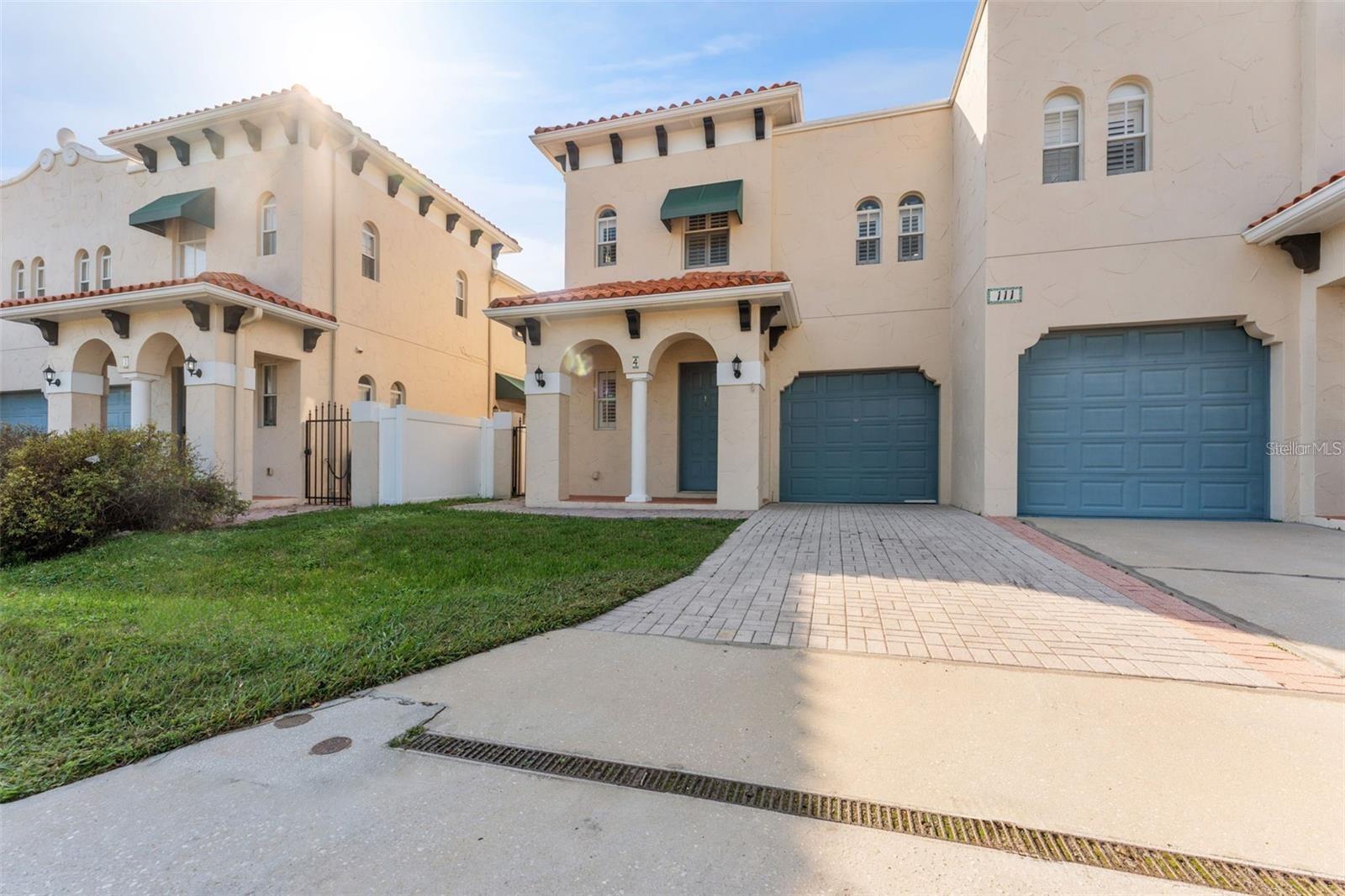
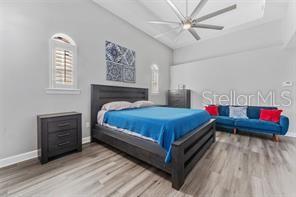
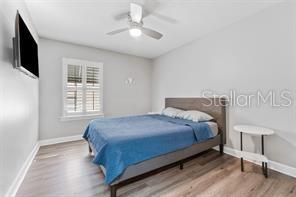
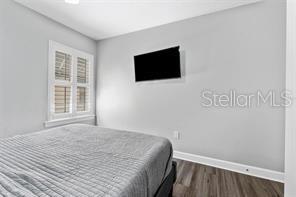

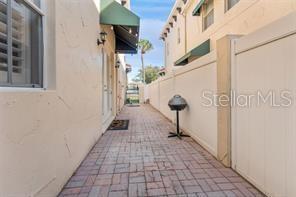
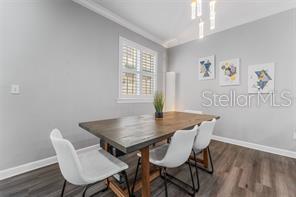
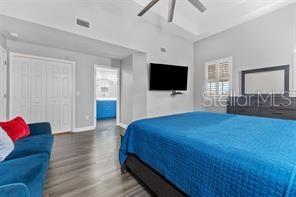
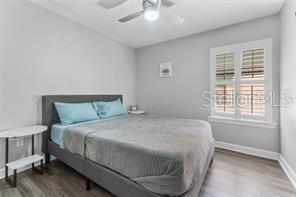
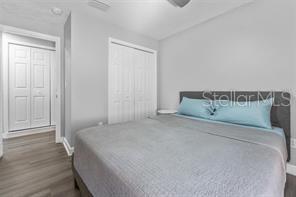
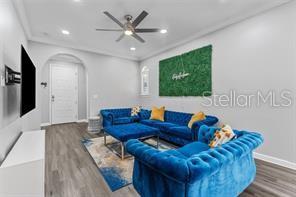
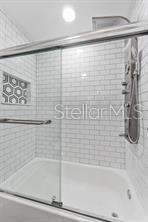
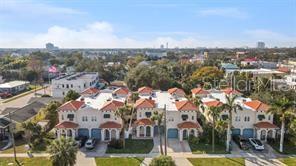
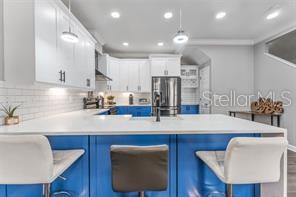
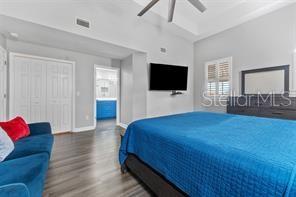
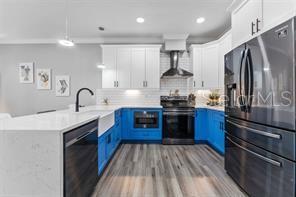
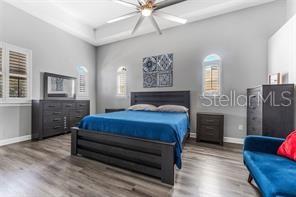
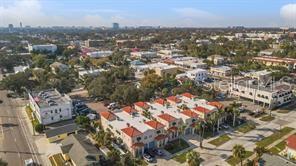
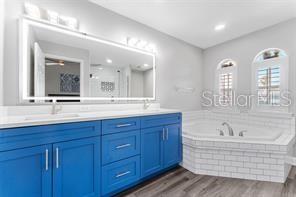
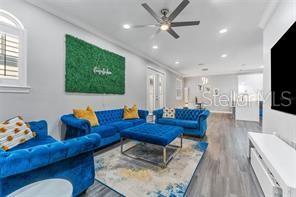
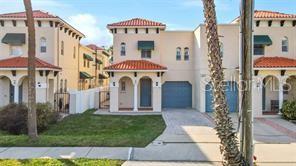
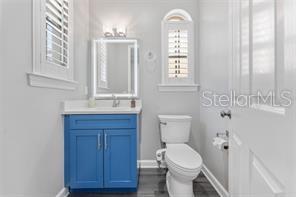
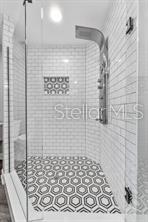
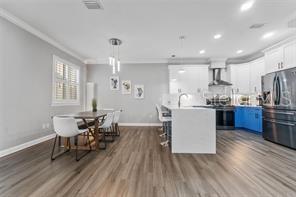
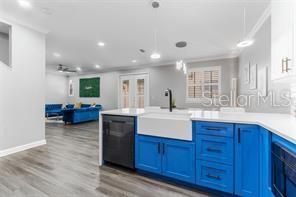
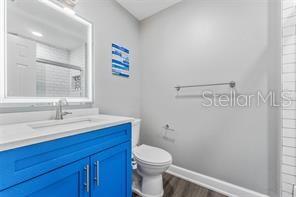
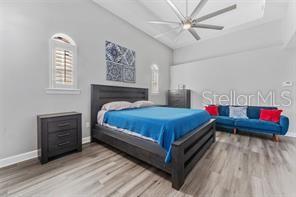
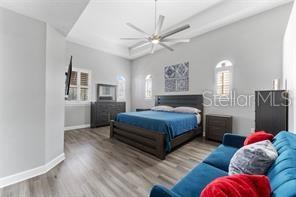
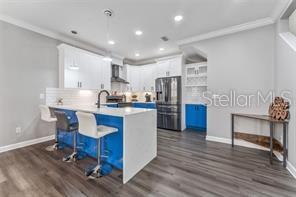
Active
111 S MELVILLE AVE #4
$590,000
Features:
Property Details
Remarks
Welcome to this beautifully appointed 3-bedroom, 2.5-bath townhome in the highly desirable Courier City/Oscawana neighborhood of South Tampa. Built in 2004 and thoughtfully maintained, this residence blends timeless Mediterranean-inspired architecture with modern updates—creating a home that feels both sophisticated and welcoming in every season.Step inside to an open-concept design that radiates light and warmth. High ceilings, luxury flooring, and refined finishes set the stage for stylish everyday living. The gourmet kitchen is a true showpiece, featuring sleek cabinetry, quartz countertops, a custom island with seating, stainless steel appliances, and a striking backsplash—perfectly designed for both casual meals and elegant entertaining.Upstairs, the primary suite is your private retreat with a generous walk-in closet and spa-inspired en-suite bath. Two additional bedrooms provide flexibility for guests, a home office, or a growing family. Each bathroom is thoughtfully updated with elegant tilework and modern fixtures, creating a serene, four-season retreat.Outdoor living is just as inviting, with a private patio space ideal for morning coffee, alfresco dining, or evening gatherings under the Florida skies.Practical features include a one-car garage, a dedicated laundry room, and ample storage throughout. For peace of mind and effortless living, the monthly HOA covers ground maintenance, water, sewer, and trash—so you can spend more time enjoying all that South Tampa has to offer.Don’t miss the opportunity to experience refined townhome living in one of Tampa’s most coveted neighborhoods. Schedule your private showing today!
Financial Considerations
Price:
$590,000
HOA Fee:
400
Tax Amount:
$9312.3
Price per SqFt:
$348.91
Tax Legal Description:
CAFE PEPE TOWNHOMES LOT 5
Exterior Features
Lot Size:
2135
Lot Features:
N/A
Waterfront:
No
Parking Spaces:
N/A
Parking:
N/A
Roof:
Built-Up, Other
Pool:
No
Pool Features:
N/A
Interior Features
Bedrooms:
3
Bathrooms:
3
Heating:
Central, Electric
Cooling:
Central Air
Appliances:
Dishwasher, Dryer, Microwave, Range, Refrigerator, Washer
Furnished:
No
Floor:
Laminate, Luxury Vinyl
Levels:
Two
Additional Features
Property Sub Type:
Townhouse
Style:
N/A
Year Built:
2004
Construction Type:
Block, Stucco
Garage Spaces:
Yes
Covered Spaces:
N/A
Direction Faces:
East
Pets Allowed:
No
Special Condition:
None
Additional Features:
Awning(s), Courtyard, Lighting, Other, Rain Gutters
Additional Features 2:
Buyer and Buyer's agent are responsible for verifying all restrictions with the community and applicable local municipalities
Map
- Address111 S MELVILLE AVE #4
Featured Properties