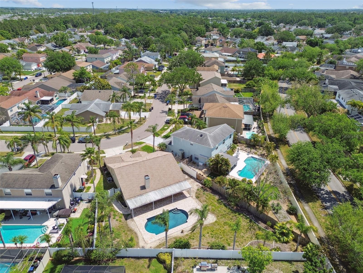
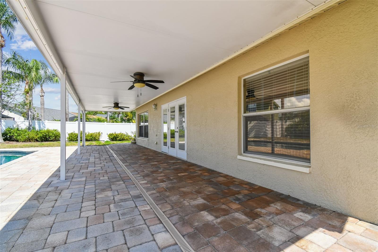
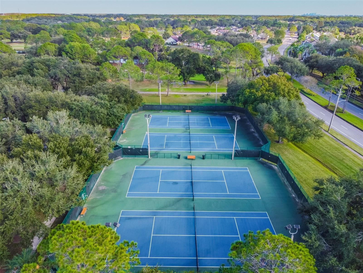
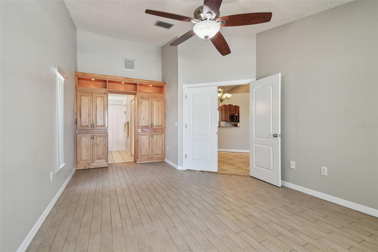
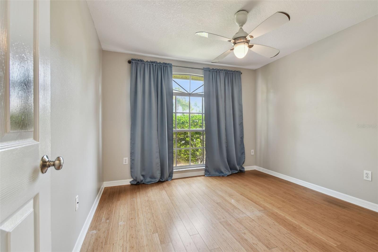
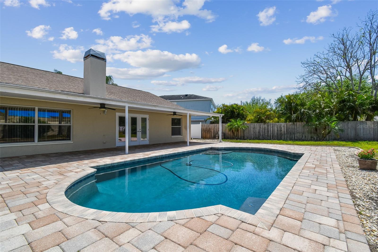
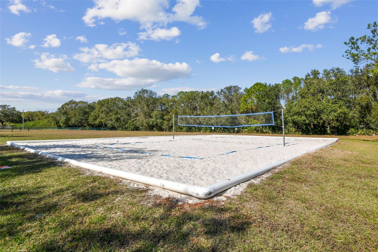
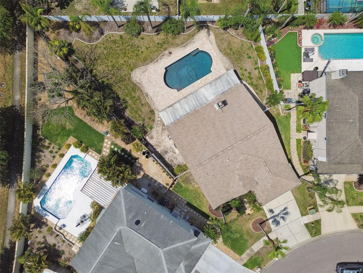
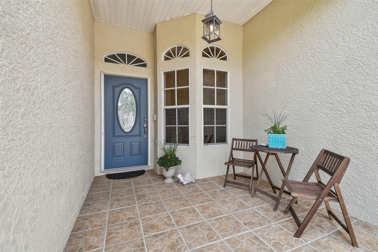
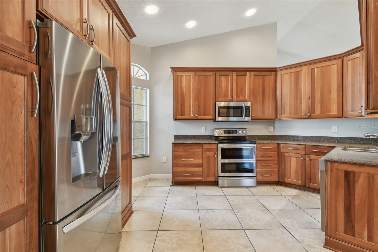
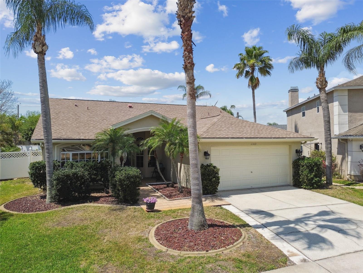
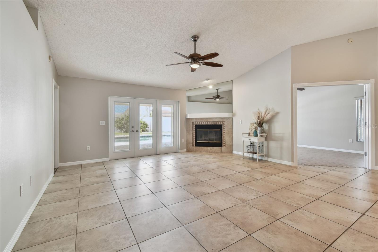
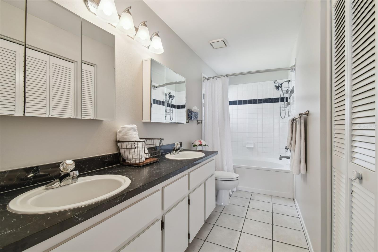
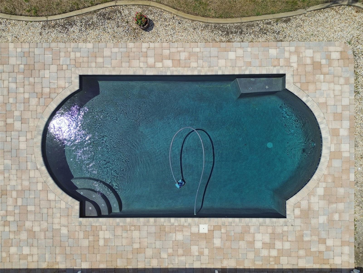
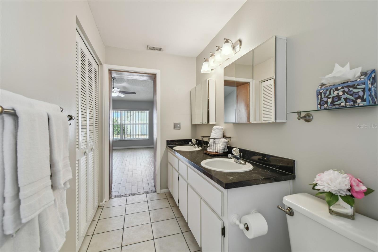
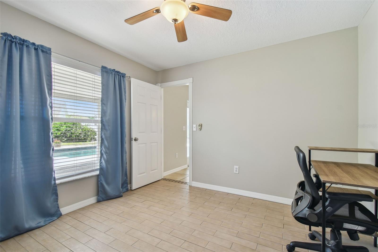
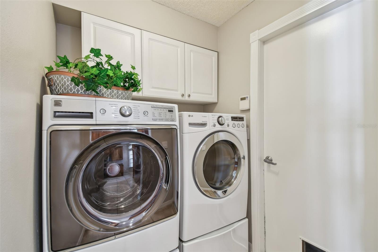

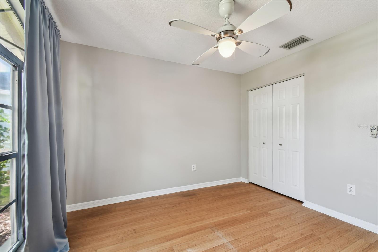
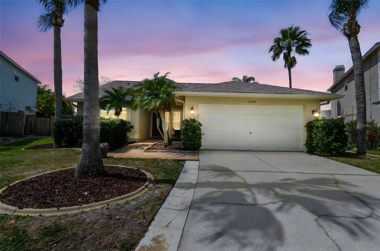
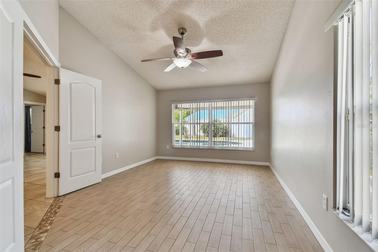
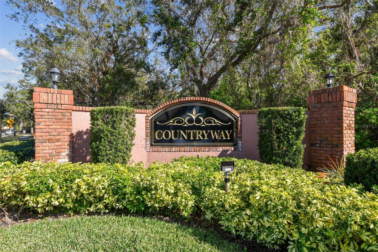
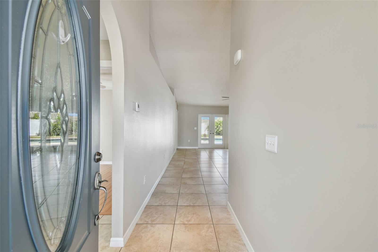
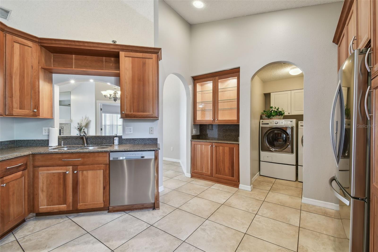
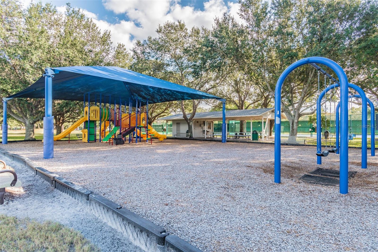
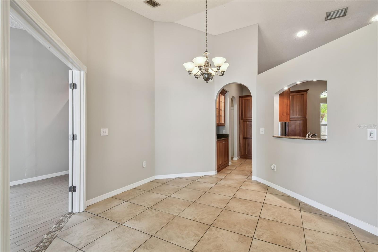
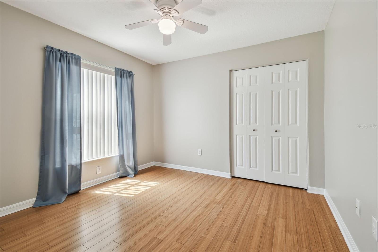
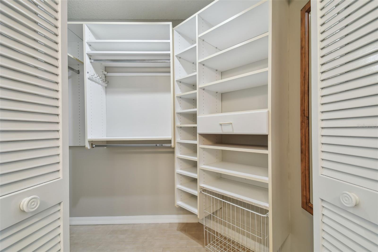
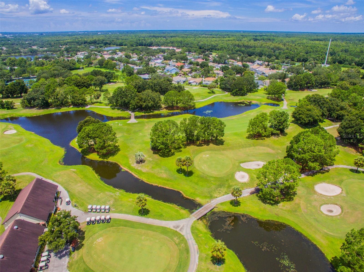
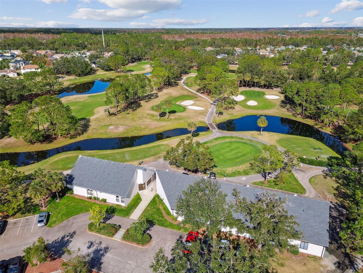
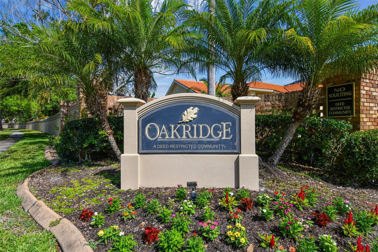
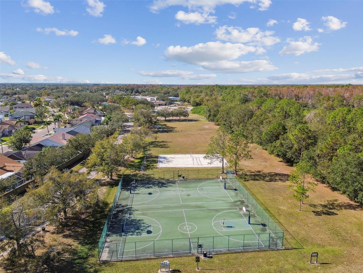
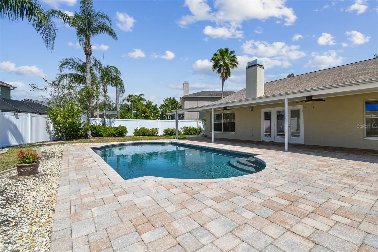
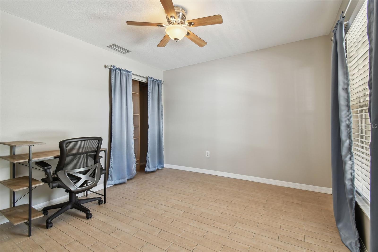
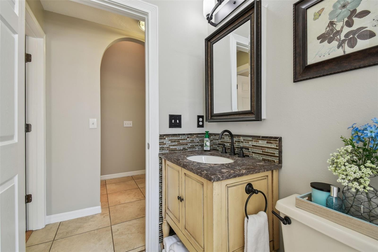
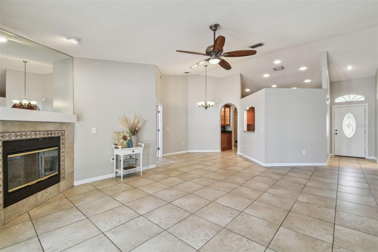
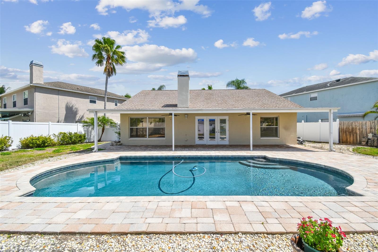
Sold
11309 CLAYRIDGE DR
$518,000
Features:
Property Details
Remarks
Don't miss your opportunity to own this beautifully well maintained 4 bedrooms, 2 bath, 2 car garage, pool home in the highly desirable golf community of Countyway. Open concept great room / dining room with a fireplace and vaulted ceilings is perfect for all your entertaining needs with French doors leading out to your large private fenced oasis with endless possibilities. Pool was resurfaced with new tiles/pavers in 2020 and has a child safety fence. Gorgeous chef’s kitchen has been remodeled with custom maple cabinetry, granite counters, and stainless-steel appliances. Plenty of room with a Split-bedroom layout. Master bedroom features custom cabinetry and a walk-in closet. Inside utility room with washer & dryer. Roof was replaced in 2015, new HVAC system in 2022, new water heater in 2016, Exterior was painted in 2022 and interior was just painted in 2025. No CDD fees, Low HOA. Zoned to highly rated schools. The community offers an executive public golf course, playground, tennis courts, pickle pall, soccer field, basketball, and sand volleyball. Countryway is located close to a variety of shopping / restaurants and only 15 minutes to Tampa Int'l Airport. Schedule your showing today and make this house your home!
Financial Considerations
Price:
$518,000
HOA Fee:
205
Tax Amount:
$2962.42
Price per SqFt:
$320.67
Tax Legal Description:
COUNTRYWAY PARCEL B TRACT 9 PHASE 2 LOT 15 BLOCK A
Exterior Features
Lot Size:
9104
Lot Features:
Landscaped, Level, Near Golf Course, Sidewalk, Paved, Unincorporated
Waterfront:
No
Parking Spaces:
N/A
Parking:
N/A
Roof:
Shingle
Pool:
Yes
Pool Features:
Auto Cleaner, Child Safety Fence, Gunite, In Ground, Lighting, Tile
Interior Features
Bedrooms:
4
Bathrooms:
2
Heating:
Central, Heat Pump
Cooling:
Central Air
Appliances:
Dishwasher, Disposal, Dryer, Electric Water Heater, Microwave, Range, Refrigerator, Washer, Water Softener
Furnished:
Yes
Floor:
Bamboo, Tile
Levels:
One
Additional Features
Property Sub Type:
Single Family Residence
Style:
N/A
Year Built:
1994
Construction Type:
Stucco
Garage Spaces:
Yes
Covered Spaces:
N/A
Direction Faces:
Northeast
Pets Allowed:
Yes
Special Condition:
None
Additional Features:
Private Mailbox, Rain Gutters, Sidewalk
Additional Features 2:
Please confirm with homeowners association, buyer to verify lease restrictions.
Map
- Address11309 CLAYRIDGE DR
Featured Properties