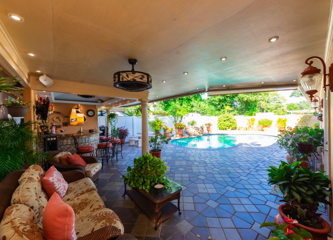
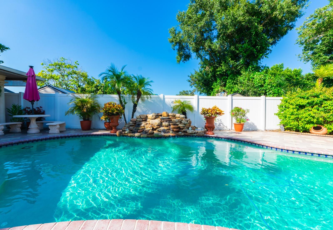
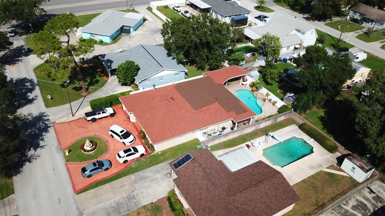
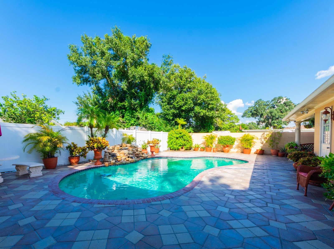
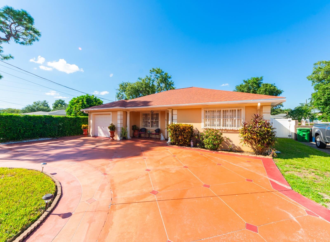
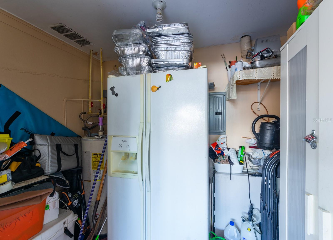
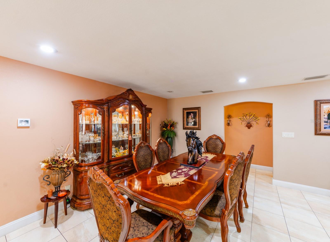
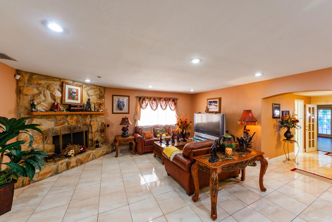
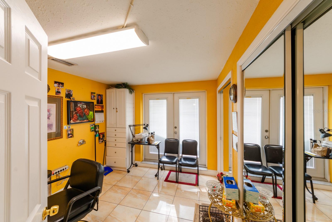
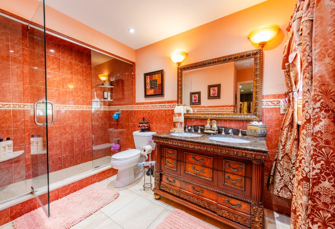
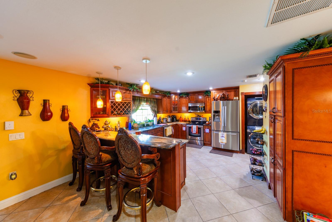
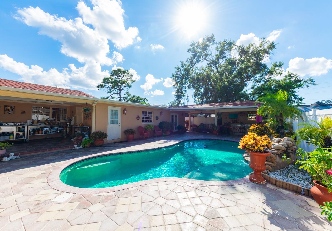
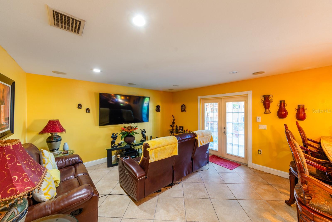
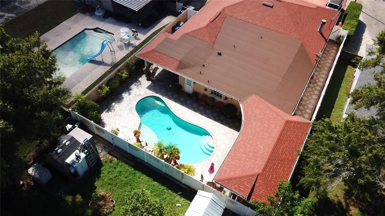
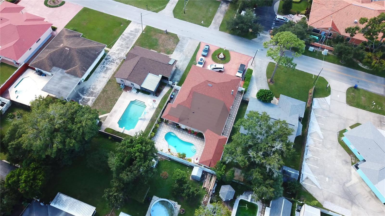
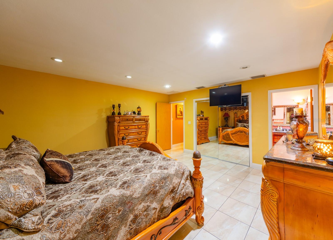
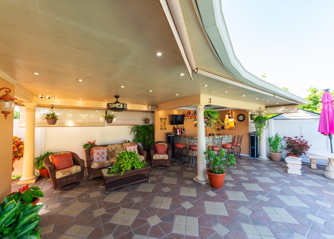
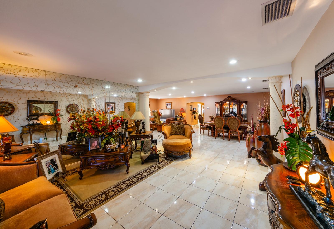
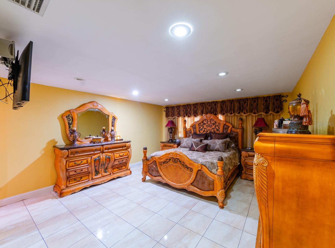
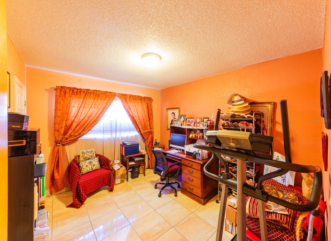
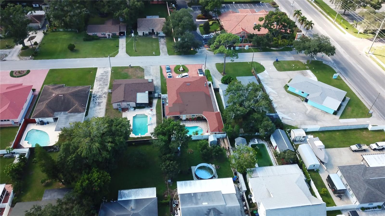
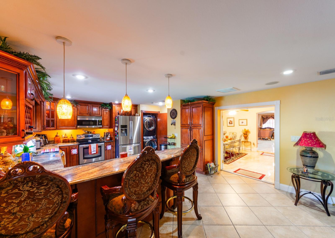
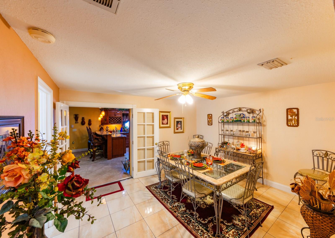
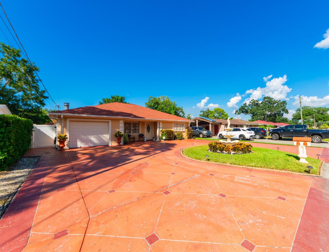
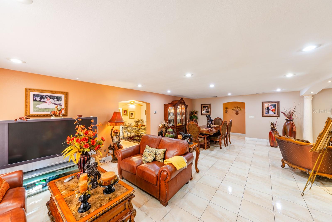
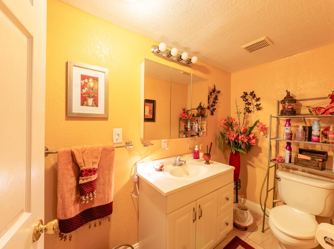
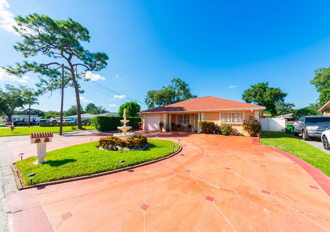
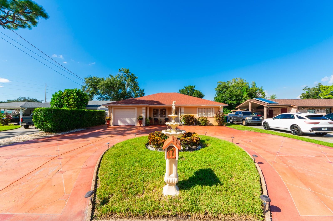
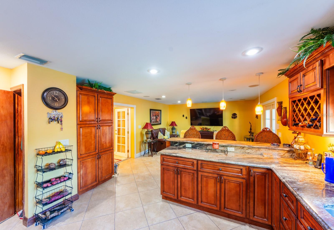
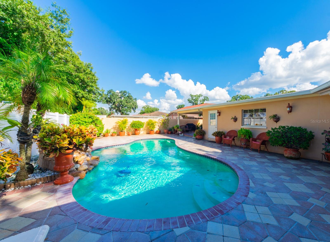
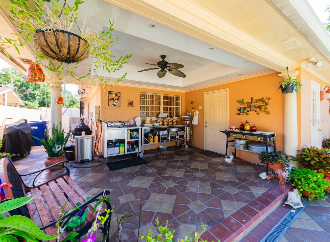
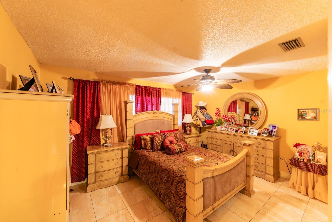
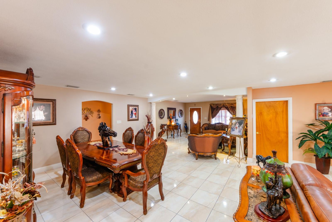
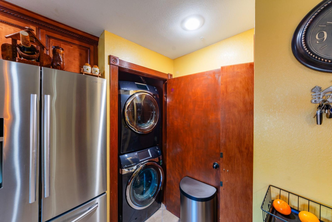
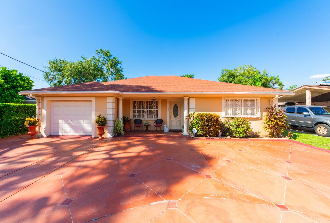
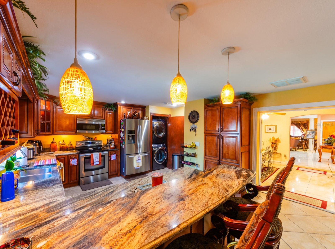
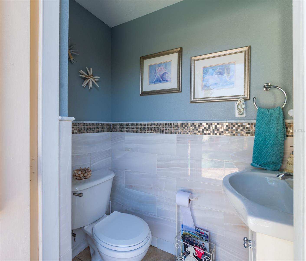
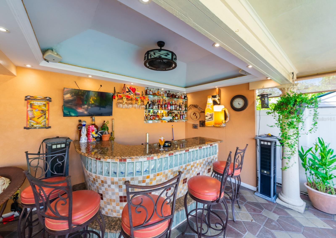
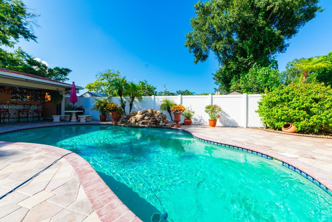
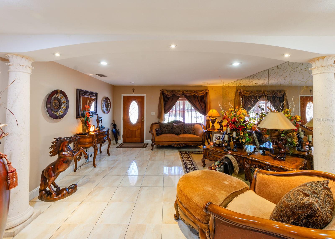
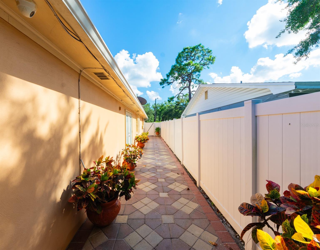
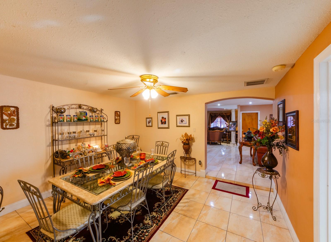
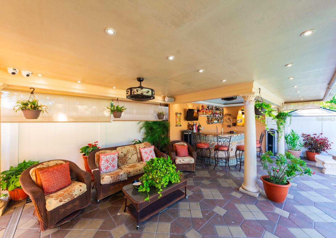
Active
2725 W OSBORNE AVE
$720,000
Features:
Property Details
Remarks
Discover your charming retreat in the heart of Tampa Bay! Whether this be your AirB or permanent residence this beauty comes with all the superb furnishings and extras! This beautifully maintained home combines timeless elegance with a few modern amenities. It functions as a three or four bedroom, two of them with their own en-suite baths and one with a separate entrance, perfect for guests or multigenerational living arrangements. Inside, you'll find classic details, a cozy living room fireplace, and a well-appointed kitchen with exquisite wood cabinetry, Level 3 Granite Countertops, Stainless Steel Appliances and a Breakfast Bar with the perfect Barstools. The Outdoor Entertainment Area is a true Oasis, with a sparkling pool, surrounded by a picturesque paver patio, covered seating, and a fully equipped Outdoor Kitchen set up and the most fantastic Wet Bar with a display shelf better than ever! The large circular driveway, highlighted by a central fountain, offers ample parking for multiple vehicles. The home also boasts a BRAND NEW ROOF and EVERYTHING ONE COULD DESIRE. Conveniently located in the heart of Tampa, this home offers easy access to St. Joseph Hospital, a myriad of dining options, shopping, our beautiful beaches, and Tampa International Airport, ensuring that everything you need is just moments away. Schedule your private tour today and unlock the door to your dream home! We have an appraisal at 720k that we would be happy to share.
Financial Considerations
Price:
$720,000
HOA Fee:
N/A
Tax Amount:
$2341.33
Price per SqFt:
$284.02
Tax Legal Description:
GRENELLE GARDENS SUBDIVISION LOT 20 BLOCK D
Exterior Features
Lot Size:
7626
Lot Features:
In County, Landscaped, Level
Waterfront:
No
Parking Spaces:
N/A
Parking:
Circular Driveway
Roof:
Shingle
Pool:
Yes
Pool Features:
Auto Cleaner, Gunite, In Ground, Pool Sweep, Salt Water
Interior Features
Bedrooms:
4
Bathrooms:
3
Heating:
Central
Cooling:
Central Air
Appliances:
Dishwasher, Disposal, Dryer, Electric Water Heater, Microwave, Range, Refrigerator, Washer
Furnished:
Yes
Floor:
Ceramic Tile, Tile
Levels:
One
Additional Features
Property Sub Type:
Single Family Residence
Style:
N/A
Year Built:
1974
Construction Type:
Block
Garage Spaces:
Yes
Covered Spaces:
N/A
Direction Faces:
Northwest
Pets Allowed:
No
Special Condition:
None
Additional Features:
Awning(s), French Doors, Irrigation System, Lighting, Other, Outdoor Kitchen, Rain Gutters, Sidewalk, Storage
Additional Features 2:
N/A
Map
- Address2725 W OSBORNE AVE
Featured Properties