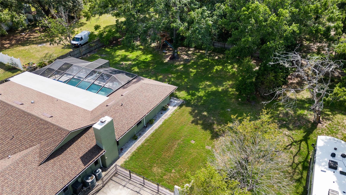
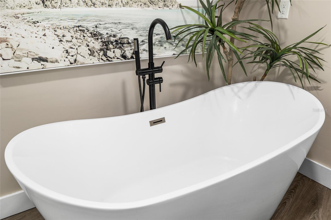
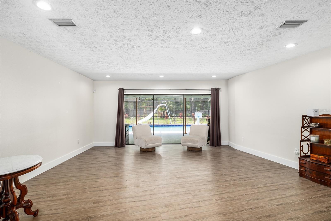
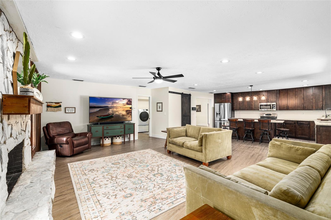
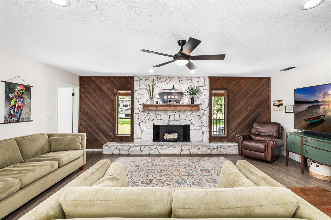
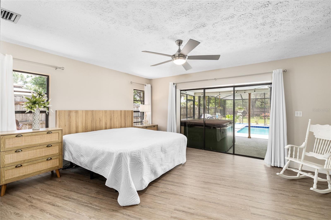
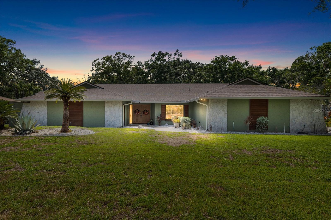
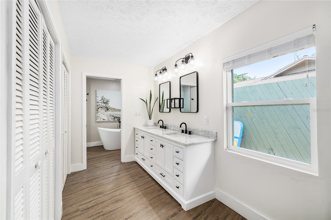
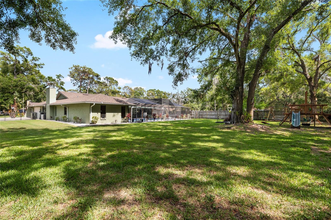
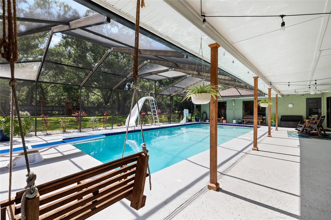
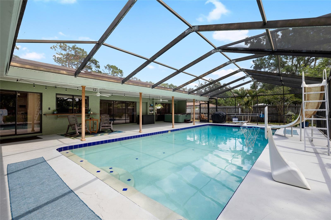
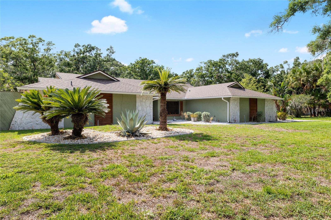
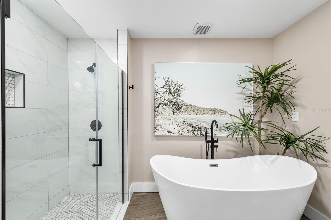
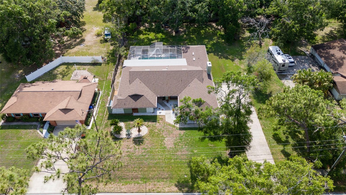
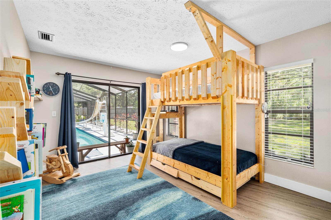
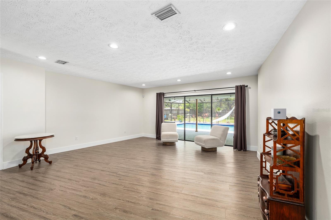
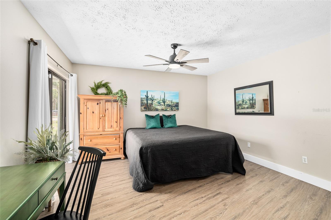
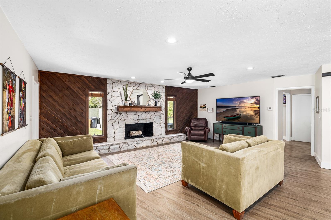
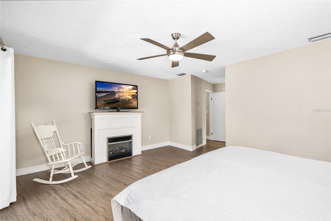
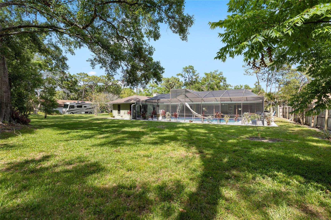
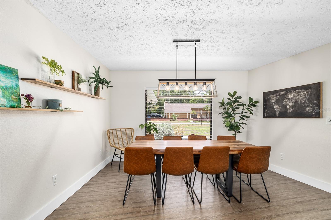
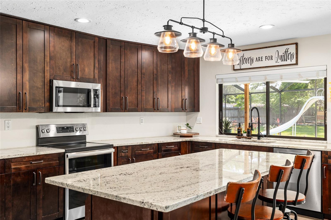
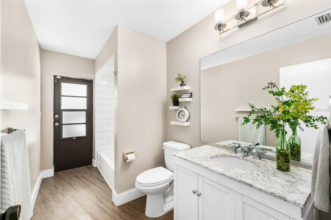
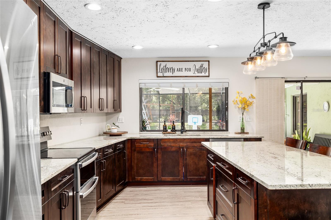
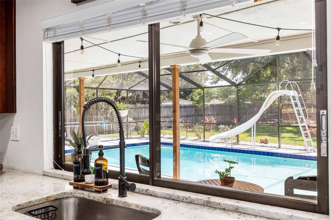
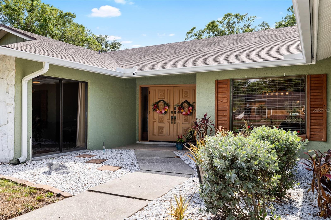
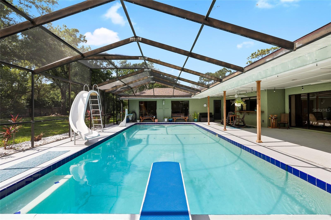
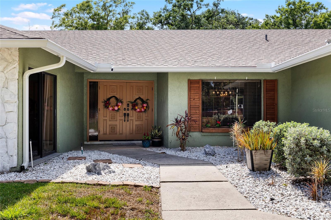
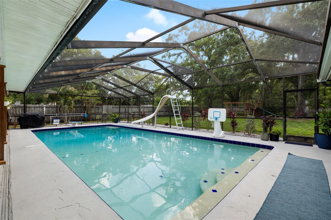
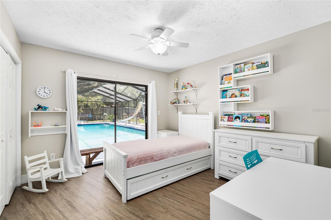
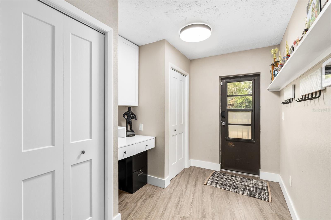
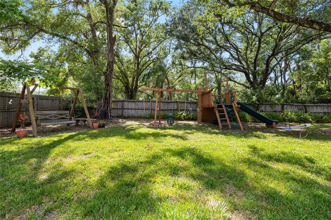
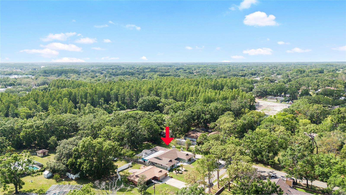
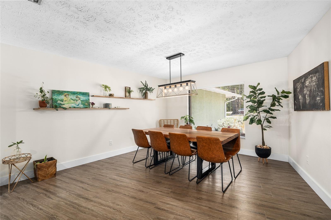
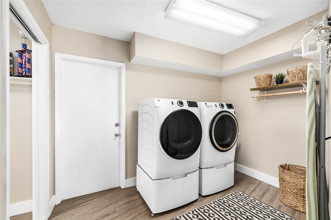
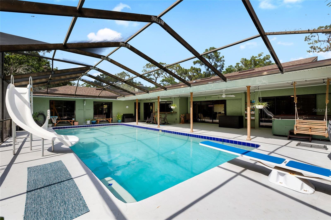
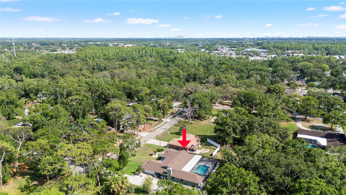
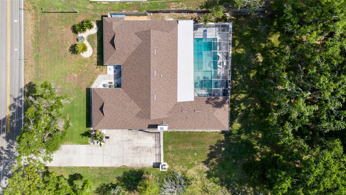
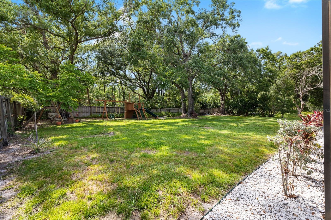
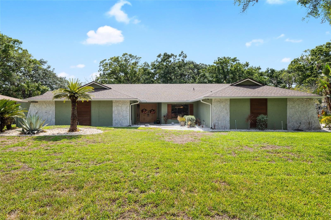
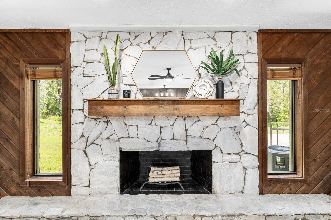
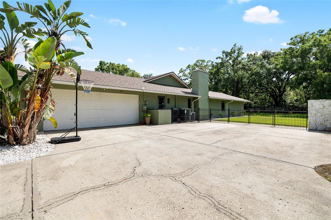
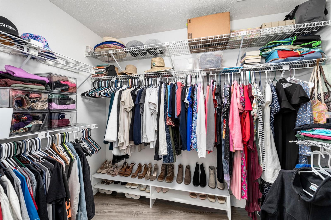
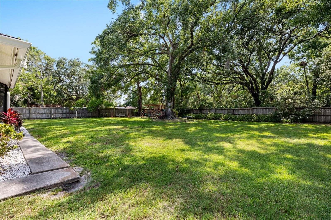
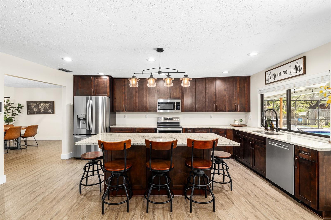
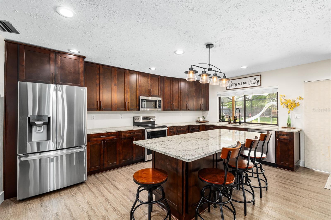
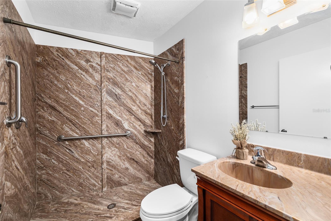
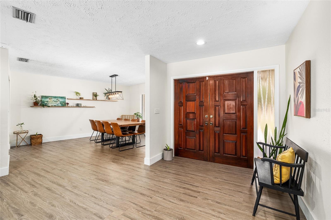
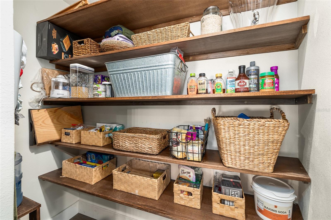
Active
4301 HUDSON LN
$799,999
Features:
Property Details
Remarks
Located on a half acre lot in a quiet neighborhood, this home is the one you've been looking for! Meticulously maintained inside and out, it features a brand new roof in 2024 as well as a pool with a 17x52 covered patio. You'll love the open concept kitchen with granite countertops and a double oven, perfect for entertaining. With bar seating as well as a dining room, there is plenty of space to host. The sliding window above the sink allows you to serve food or drinks straight outside to the pool area! The stone fireplace with rustic wood mantle provides a great focal point for gathering in the living room, but you'll also appreciate the secondary living space. LVT flooring throughout the home stands up to kids and pets, while providing a stylish and consistent look. Spend some time relaxing in the recently remodeled primary suite with a luxurious soaking tub, tiled shower and dual vanities. There is a secondary bedroom and bathroom with its own private entrance that could easily function as an in-law-suite, expanding the possibilities for how you use this home. In addition to the pool, enjoy the low-maintenance landscaping, beautiful shade trees, and fenced yard. Home is located in a friendly neighborhood zoned for Carrollwood Elementary, a very desirable school in the area. There is plenty of parking in the driveway for an RV, boat or other outdoor toys, checking off all the boxes for your next home!
Financial Considerations
Price:
$799,999
HOA Fee:
N/A
Tax Amount:
$5672.36
Price per SqFt:
$293.36
Tax Legal Description:
TRACT BEG 605.92 FT E OF NW COR OF NE 1/4 OF SW 1/4 AND RUN E 200 FT TO W R/W OF HUDSON LN S 110 FT W 200 FT AND N 110 FT TO BEG
Exterior Features
Lot Size:
22216
Lot Features:
N/A
Waterfront:
No
Parking Spaces:
N/A
Parking:
N/A
Roof:
Shingle
Pool:
Yes
Pool Features:
Diving Board, Gunite, In Ground, Screen Enclosure
Interior Features
Bedrooms:
4
Bathrooms:
3
Heating:
Central, Electric
Cooling:
Central Air
Appliances:
Dishwasher, Microwave, Range, Refrigerator
Furnished:
No
Floor:
Laminate, Vinyl
Levels:
One
Additional Features
Property Sub Type:
Single Family Residence
Style:
N/A
Year Built:
1981
Construction Type:
Block, Stucco
Garage Spaces:
Yes
Covered Spaces:
N/A
Direction Faces:
East
Pets Allowed:
No
Special Condition:
None
Additional Features:
Sidewalk
Additional Features 2:
Call county for any restrictions.
Map
- Address4301 HUDSON LN
Featured Properties