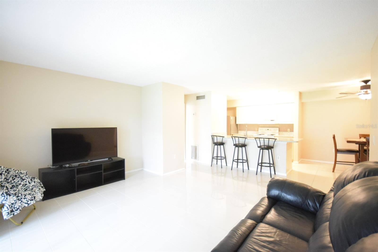
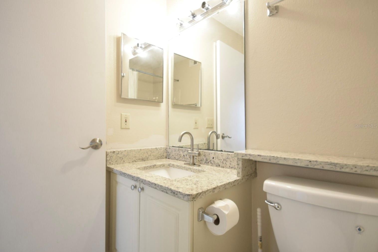
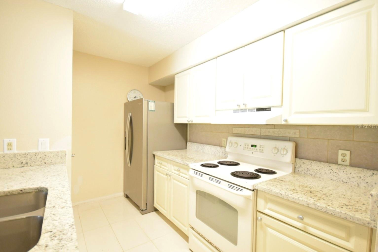
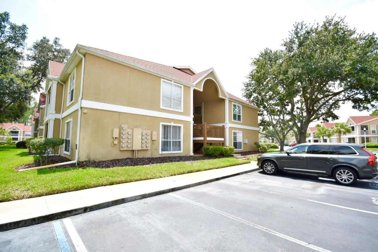
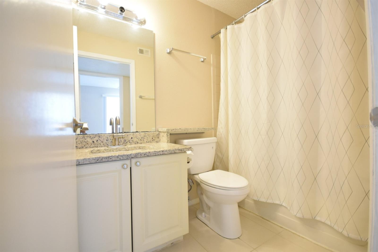
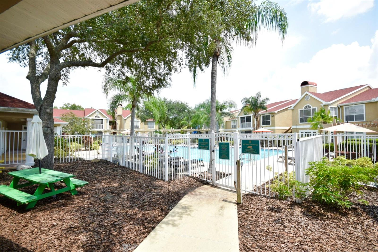
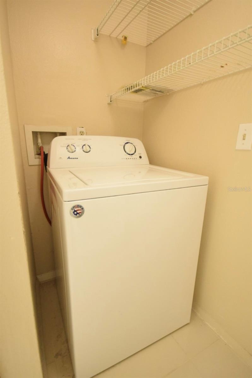
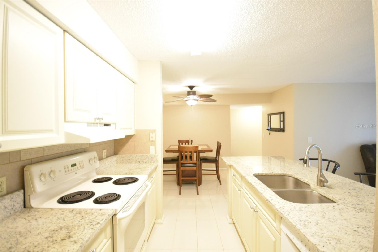
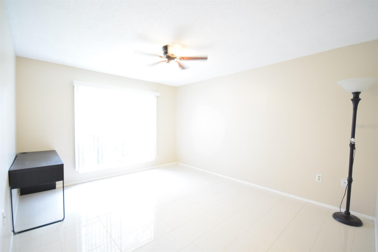
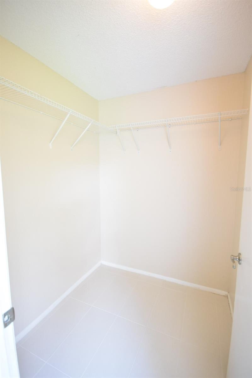
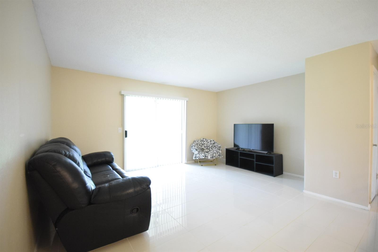
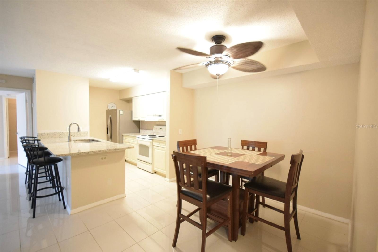
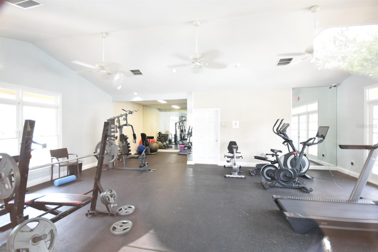
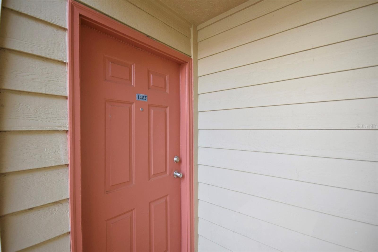
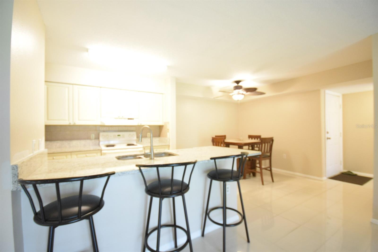
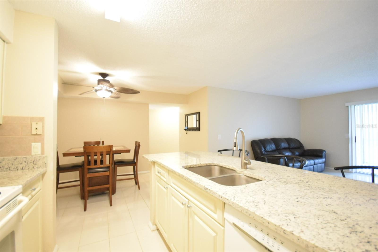
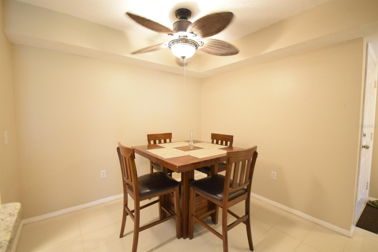
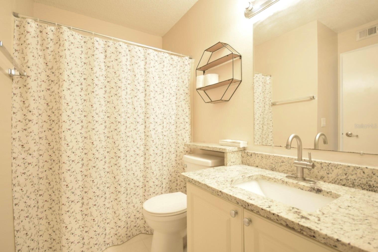
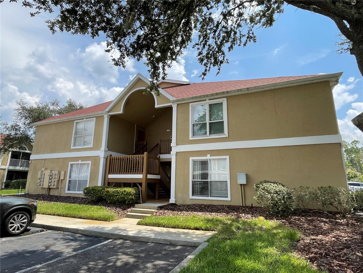
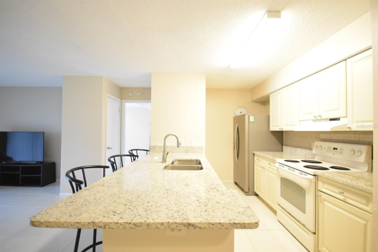
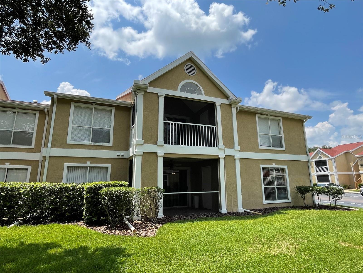
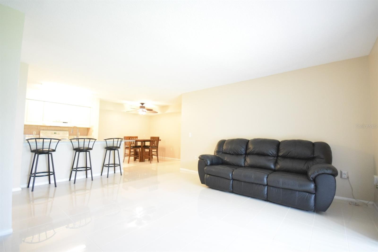
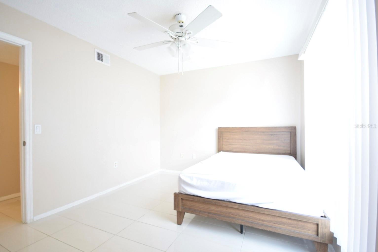
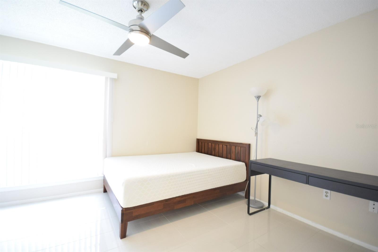
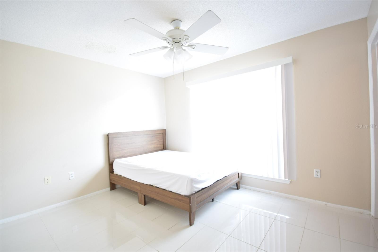
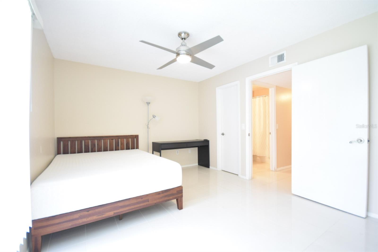
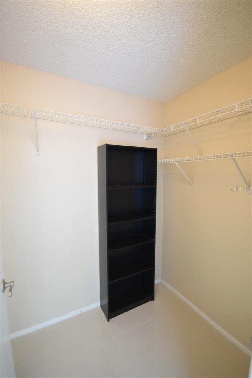
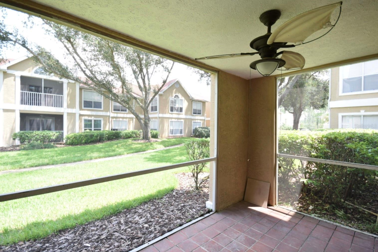
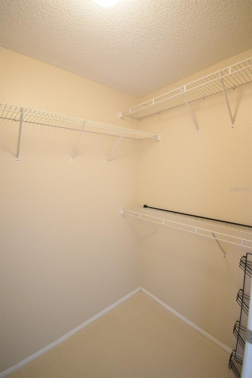
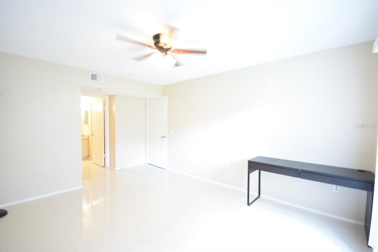
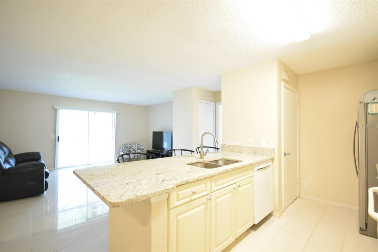
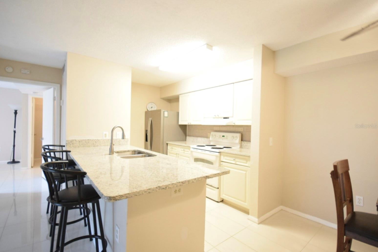
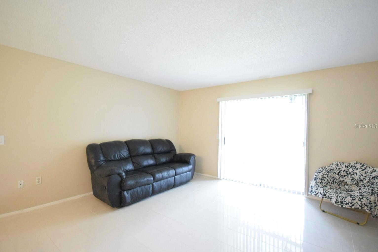
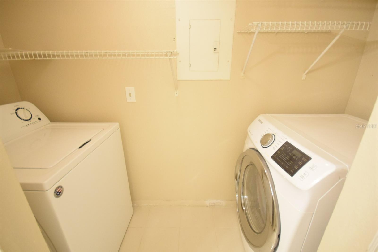
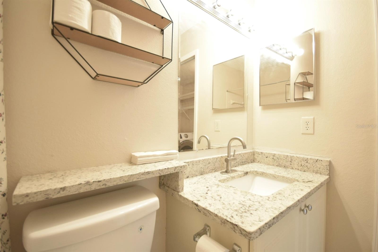
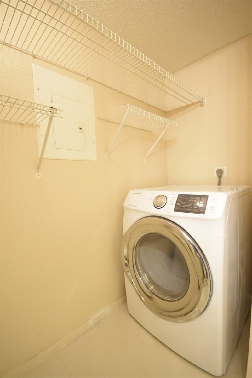
Active
9481 HIGHLAND OAK DR #1402
$222,900
Features:
Property Details
Remarks
Updated and move-in ready!!! This first floor 3 Bedroom, 2 Bath condo located within the gated golf community of Hunter's Green! As you enter the home you are greeted with updated 12x24 tile throughout the home, No carpet. Open plan concept with spacious living room with sliders to the covered lanai with storage space. The Kitchen has light cabinets and newer granite counter top with bar and dining space. Primary bedroom has tiled floors, walk-in closet and en suite bath with new granite vanity tops. Washer and dryer room is located off the primary bath. Two guest bedroom have tiled floors and a shared hall bath with new granite. AC recently serviced. 1 assigned parking spot with plenty of visitor parking. Community amenities include a pool, fitness center, playground, clubhouse, tennis & sports courts. Members can join Hunter's Green Country Club with 18-Hole Tom Fazio designed course. 24hr Manned guard gate for added security. Centrally located and close to USF, VA Moffitt, Flatwoods Nature Park, shopping, restaurant and easy access to major highways. This is priced to Sell so schedule your showing today!
Financial Considerations
Price:
$222,900
HOA Fee:
N/A
Tax Amount:
$2354
Price per SqFt:
$174.96
Tax Legal Description:
THE HIGHLANDS AT HUNTER'S GREEN A CONDOMINIUM UNIT 1402 AND AN UNDIV INT IN COMMON ELEMENTS
Exterior Features
Lot Size:
1502
Lot Features:
N/A
Waterfront:
No
Parking Spaces:
N/A
Parking:
N/A
Roof:
Shingle
Pool:
No
Pool Features:
N/A
Interior Features
Bedrooms:
3
Bathrooms:
2
Heating:
Central
Cooling:
Central Air
Appliances:
Dishwasher, Disposal, Dryer, Electric Water Heater, Range, Range Hood, Refrigerator, Washer
Furnished:
No
Floor:
Tile
Levels:
One
Additional Features
Property Sub Type:
Condominium
Style:
N/A
Year Built:
1992
Construction Type:
Wood Frame
Garage Spaces:
No
Covered Spaces:
N/A
Direction Faces:
North
Pets Allowed:
No
Special Condition:
None
Additional Features:
Sidewalk, Sliding Doors, Storage
Additional Features 2:
Buyer/Buyer's Agent responsibility to verify all rules, regulations, fees, and guidelines. Community only allows 25% of the properties to be leased out. Check with Association if that Max has been met.
Map
- Address9481 HIGHLAND OAK DR #1402
Featured Properties