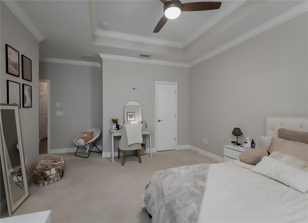
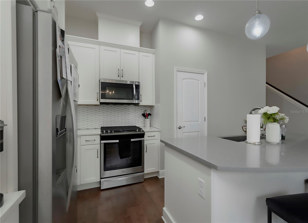
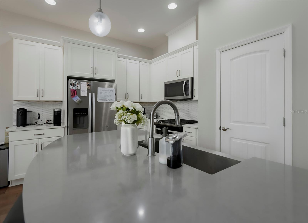
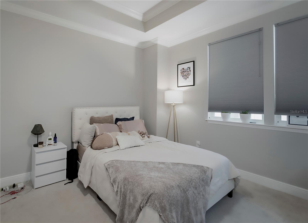
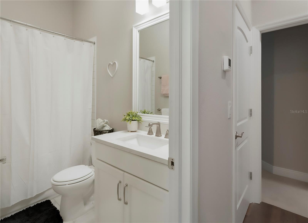
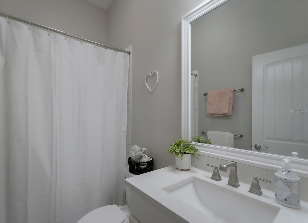
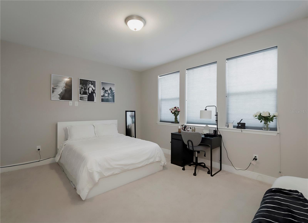
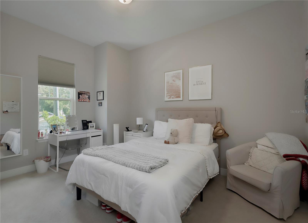
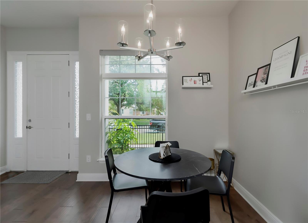
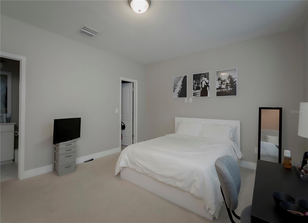
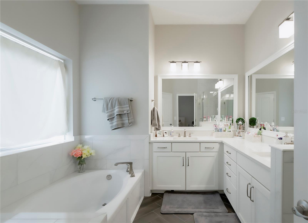
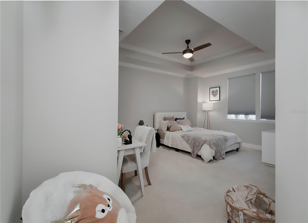
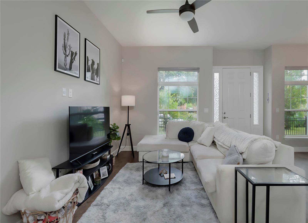
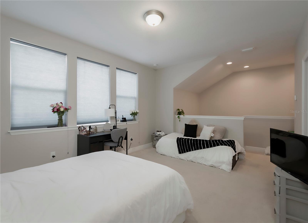
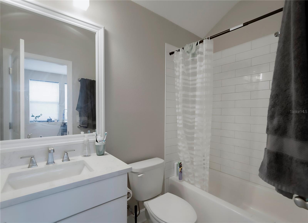
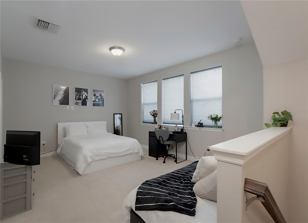
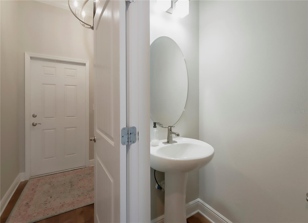
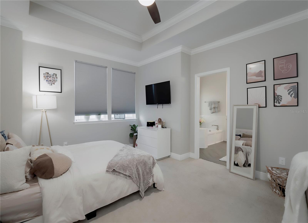
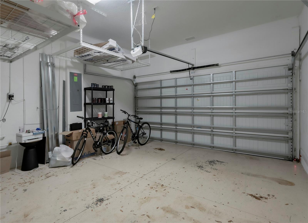
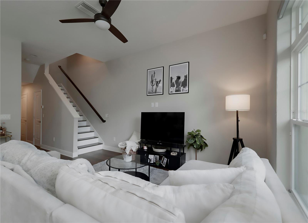
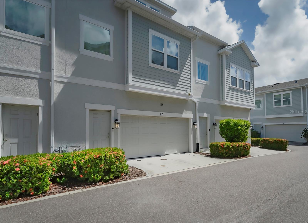
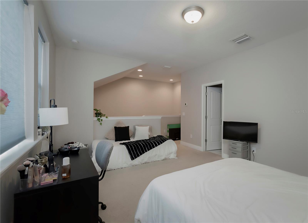
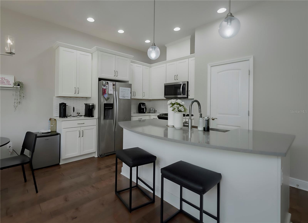
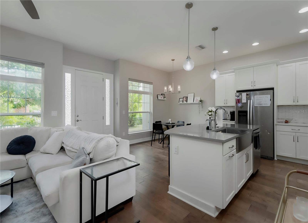
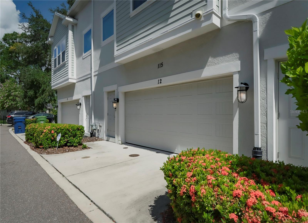
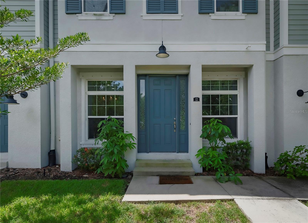
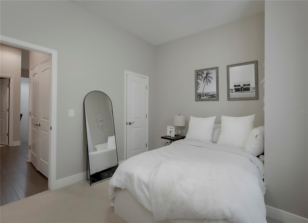
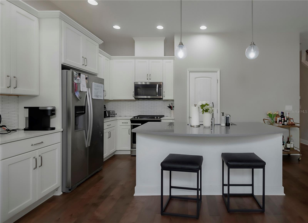
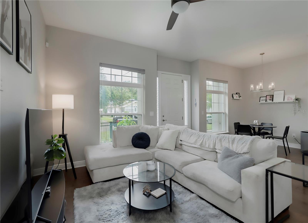
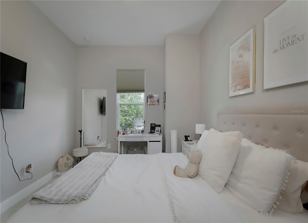
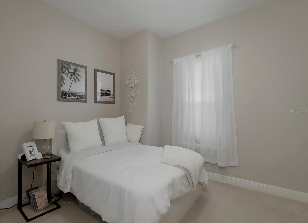
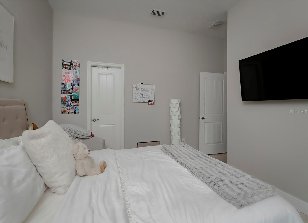
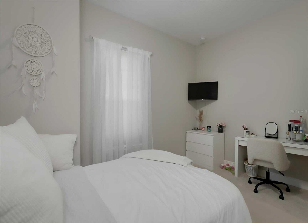
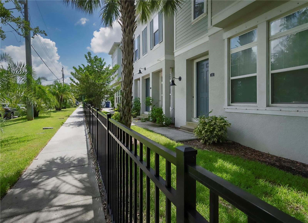
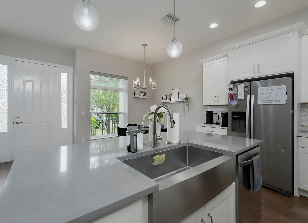
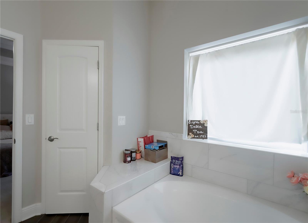
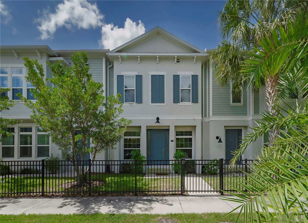
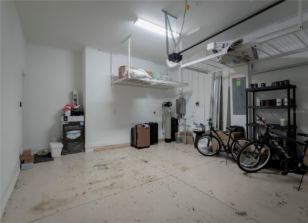
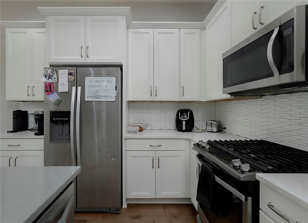
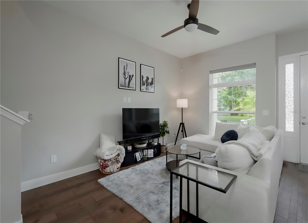
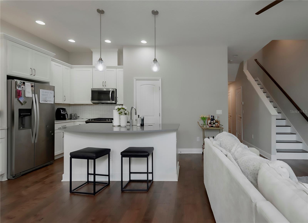
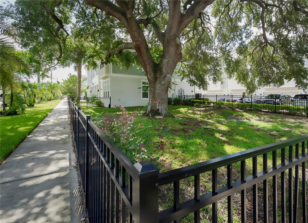
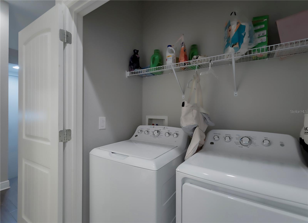
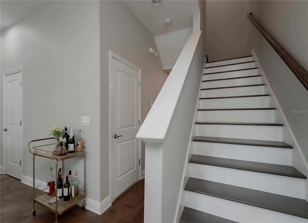
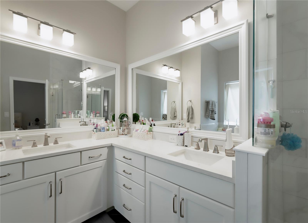
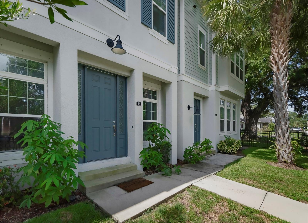
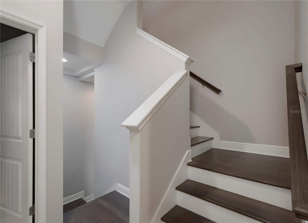
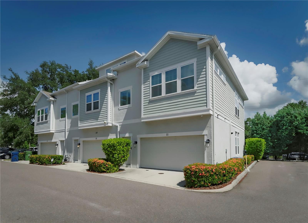
Active
115 N ARRAWANA AVE #12
$750,000
Features:
Property Details
Remarks
**Welcome to Your Dream Townhouse in South Tampa** Discover this stunning townhouse nestled in the heart of South Tampa, located within the sought-after Plant, Wilson, and Mitchell school districts. This beautifully maintained residence exudes natural light and elegance with its large windows, 10-foot ceilings, and luxurious touches throughout. Offering four spacious bedrooms and three and a half bathrooms, the open floor plan is adorned with wide plank wood flooring and an impressive kitchen on the main level. The gourmet kitchen is a chef's delight, featuring gleaming granite countertops with a double sink, a gas range, and 42-inch wood cabinetry with crown molding. The built-out walk-in pantry and long countertop seating add to its charm. The expansive primary suite on the second floor is a true retreat, complete with a luxurious tray ceiling, dual closets, and a spa-like en-suite bathroom with a double vanity, stylish tiled walk-in shower, and a relaxing garden tub. Additional features include stunning light fixtures, 5.25-inch baseboards, raised panel interior doors, window treatments and hurricane shutters. Located in the charming Central Living Townhomes community, this maintenance-free enclave consists of just thirteen townhomes, offering sidewalks, oak trees, and guest parking. You'll be minutes away from Hyde Park Village, Bayshore Blvd, The Tampa Riverwalk, University of Tampa, Amalie Arena, and Downtown Tampa. With easy access to I-275, International Plaza, and Tampa International Airport, this home is ideally situated for convenience and leisure. **Welcome Home** to a property that effortlessly combines modern luxury with a prime South Tampa location. Don't miss the opportunity to make this exquisite townhouse your own!
Financial Considerations
Price:
$750,000
HOA Fee:
418
Tax Amount:
$9267
Price per SqFt:
$349.65
Tax Legal Description:
CENTRAL LIVING TOWNHOMES NORTH A LOT 2
Exterior Features
Lot Size:
1631
Lot Features:
FloodZone, City Limits, Landscaped, Level, Near Public Transit, Sidewalk
Waterfront:
No
Parking Spaces:
N/A
Parking:
Garage Door Opener, Garage Faces Rear, Ground Level
Roof:
Shingle
Pool:
No
Pool Features:
N/A
Interior Features
Bedrooms:
4
Bathrooms:
4
Heating:
Central, Electric
Cooling:
Central Air
Appliances:
Dishwasher, Disposal, Exhaust Fan, Gas Water Heater, Ice Maker, Kitchen Reverse Osmosis System, Microwave, Range, Range Hood, Refrigerator, Tankless Water Heater, Water Filtration System, Water Softener
Furnished:
Yes
Floor:
Carpet, Tile, Wood
Levels:
Three Or More
Additional Features
Property Sub Type:
Townhouse
Style:
N/A
Year Built:
2017
Construction Type:
Block, Stucco
Garage Spaces:
Yes
Covered Spaces:
N/A
Direction Faces:
North
Pets Allowed:
No
Special Condition:
None
Additional Features:
Irrigation System, Sidewalk
Additional Features 2:
Contact: Bay Ridge Property Management/Lisa Herscovici at 813-251-2011
Map
- Address115 N ARRAWANA AVE #12
Featured Properties