
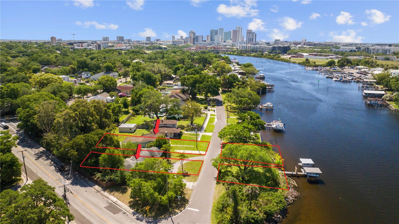
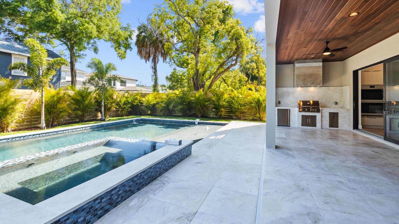
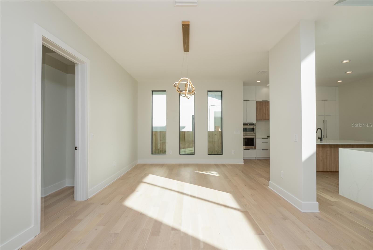
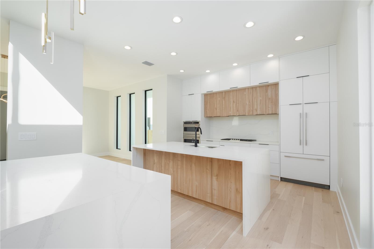

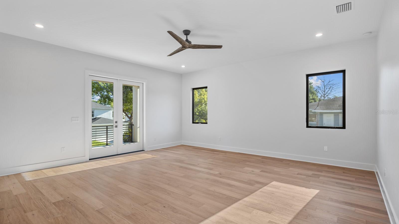

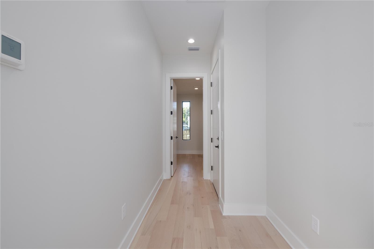

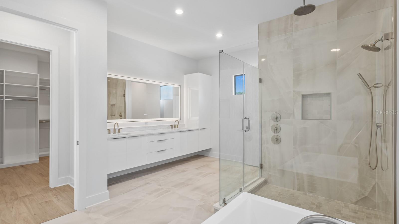
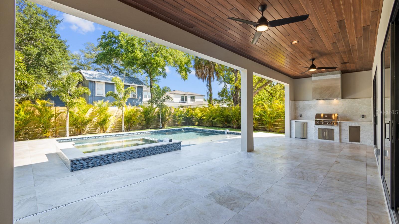



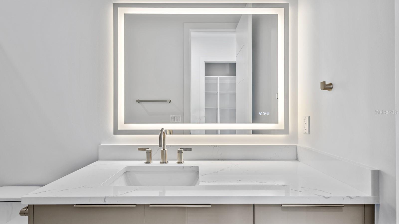
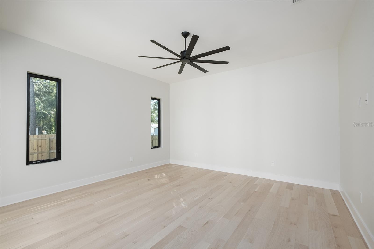

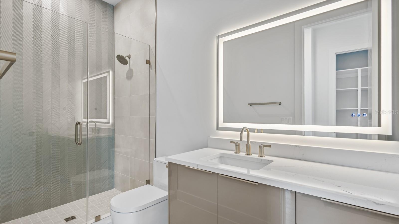
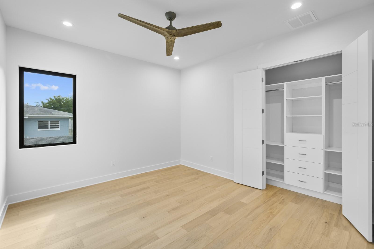

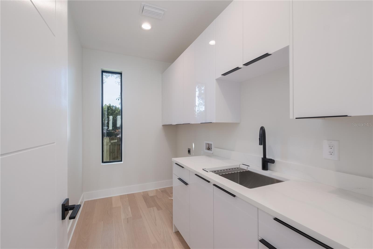






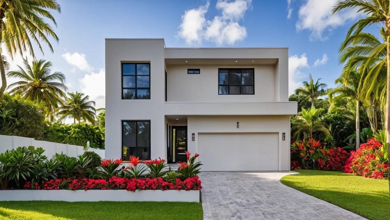

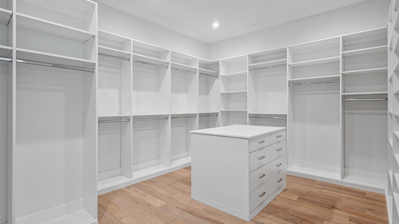







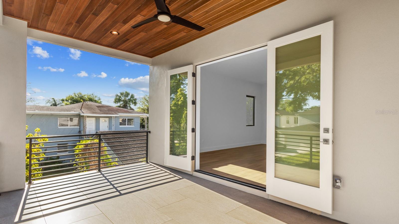

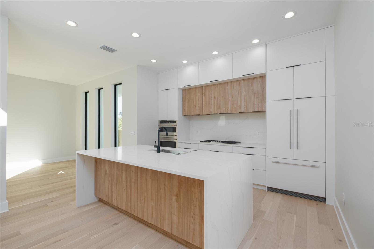
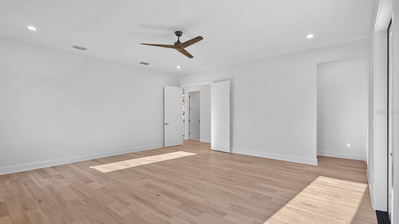





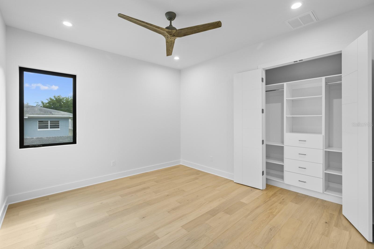
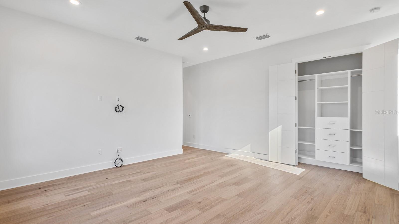
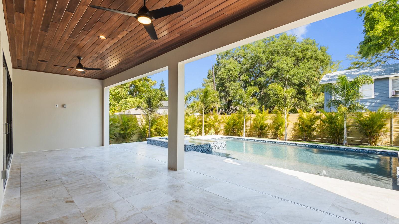


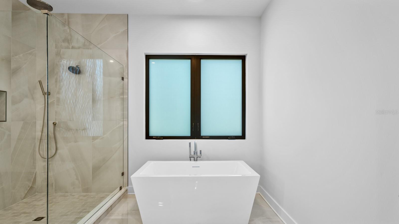
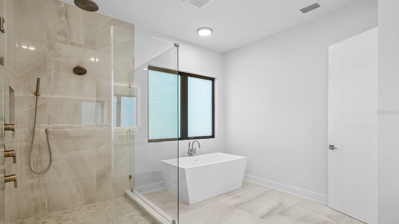






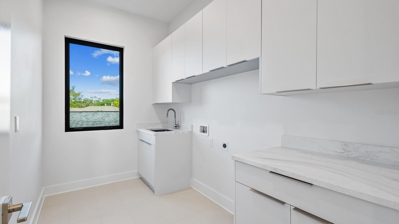




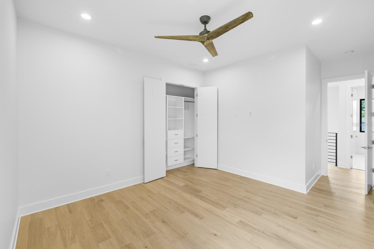

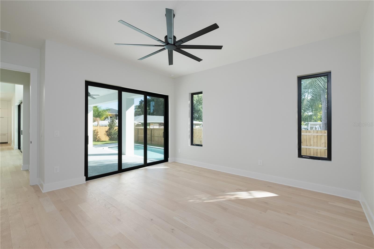
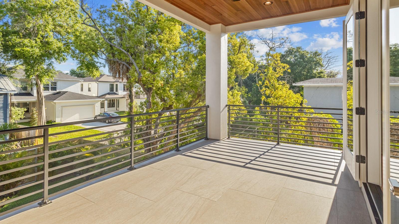
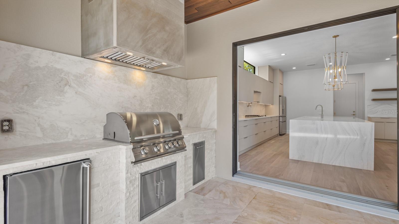
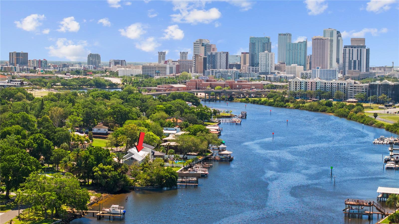

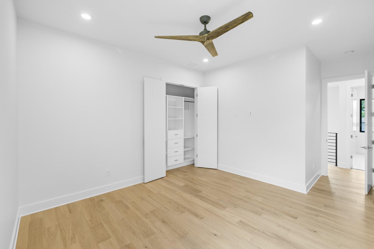
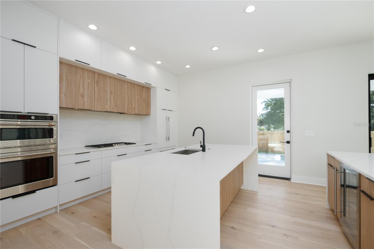
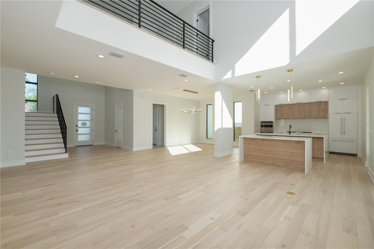





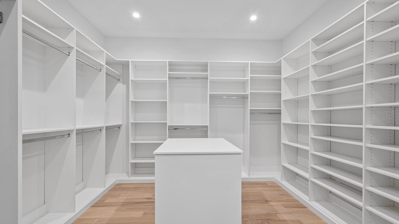
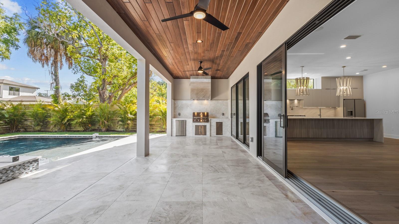



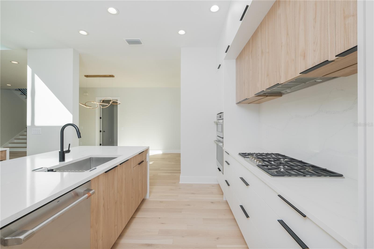
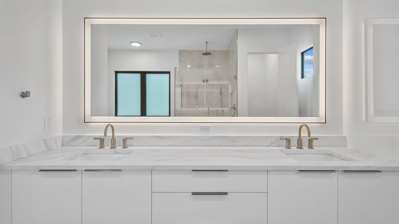
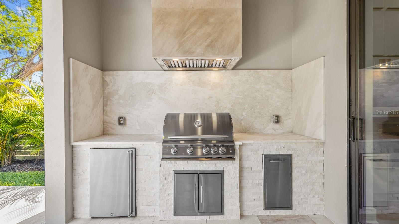
Active
2519 N RIVERSIDE DR
$2,695,000
Features:
Property Details
Remarks
Pre-Construction. To be built. Available: a luxury riverfront estate to match your thriving lifestyle! The Superior by Neo Homes was inspired by the woods at Lake Michigan, but built with a Floridian touch. At over 3700 sq ft, the four bedrooms, four and a half baths, and open concept home features refined finishes and state of the art design. It includes an office, formal dining room, dramatic floating staircase, and a custom fireplace. The sleek chef’s kitchen has a European design, and the custom pantry and waterfall center island all allow you to entertain in style. The custom luxury pool with tropical landscaping enables you to escape to paradise, while the built-in outdoor kitchen impresses your guests. Experience the best of Tampa’s riverside and downtown living in a luxury home that feels like a year-round resort. Note - Photos are from another home that the builder recently built and are merely representative of what we can build together on this lot!
Financial Considerations
Price:
$2,695,000
HOA Fee:
N/A
Tax Amount:
$0
Price per SqFt:
$770
Tax Legal Description:
RIDGEWOOD PARK LOTS 18 AND 19 AND WATER LOTS 18 AND 19 ALL IN BLOCK K
Exterior Features
Lot Size:
13560
Lot Features:
N/A
Waterfront:
No
Parking Spaces:
N/A
Parking:
N/A
Roof:
Membrane
Pool:
No
Pool Features:
In Ground
Interior Features
Bedrooms:
5
Bathrooms:
5
Heating:
Central
Cooling:
Central Air
Appliances:
Built-In Oven, Convection Oven, Dishwasher, Disposal, Range Hood, Refrigerator, Tankless Water Heater, Washer, Wine Refrigerator
Furnished:
No
Floor:
Hardwood
Levels:
Two
Additional Features
Property Sub Type:
Single Family Residence
Style:
N/A
Year Built:
2024
Construction Type:
Block, Stucco, Frame
Garage Spaces:
Yes
Covered Spaces:
N/A
Direction Faces:
Southwest
Pets Allowed:
No
Special Condition:
None
Additional Features:
Balcony, Garden, Lighting, Outdoor Kitchen
Additional Features 2:
N/A
Map
- Address2519 N RIVERSIDE DR
Featured Properties