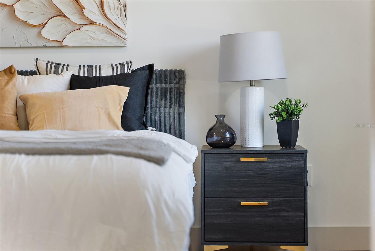
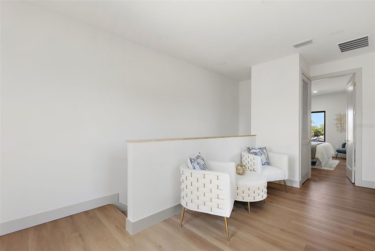
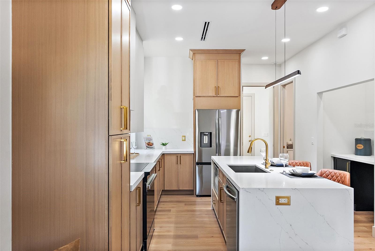
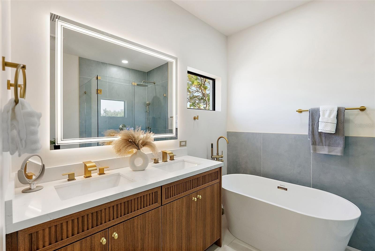
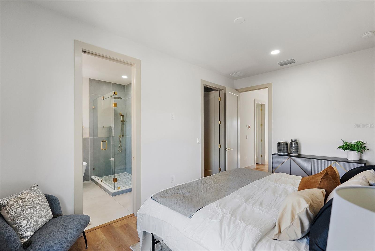
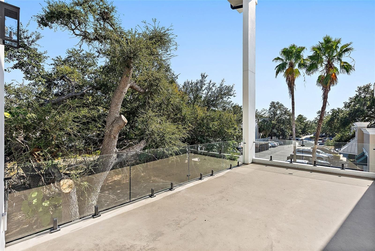
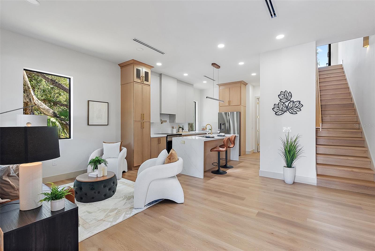
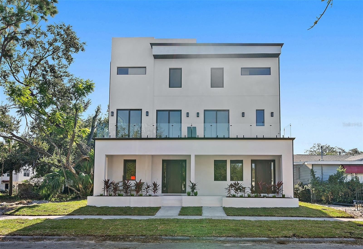
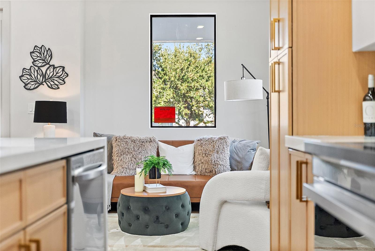
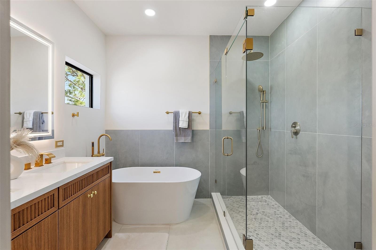
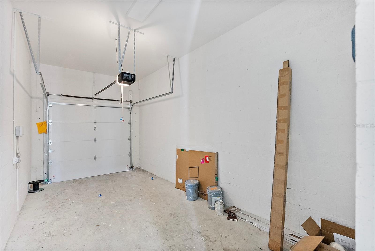
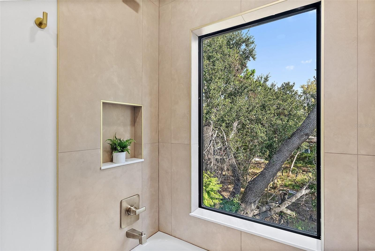
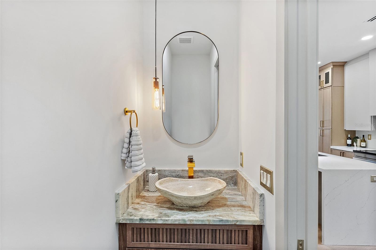
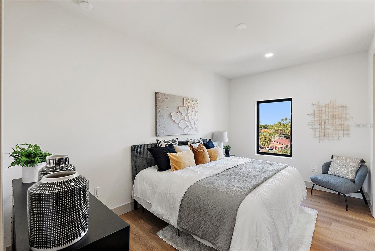
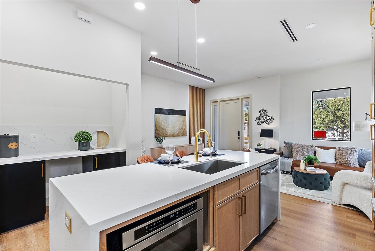
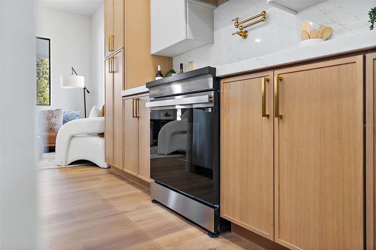
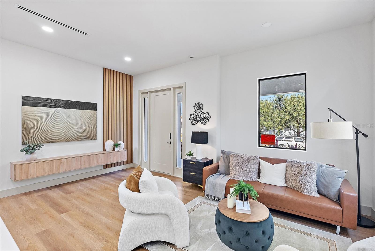
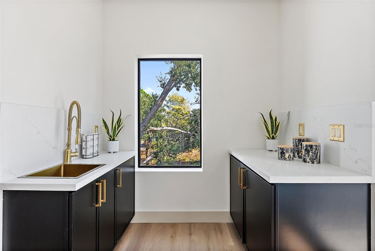
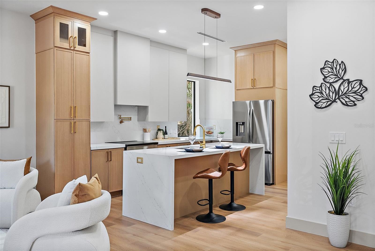
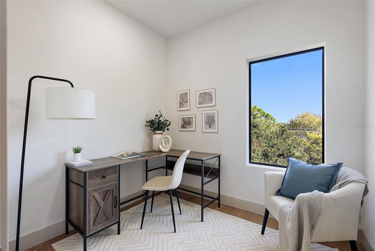
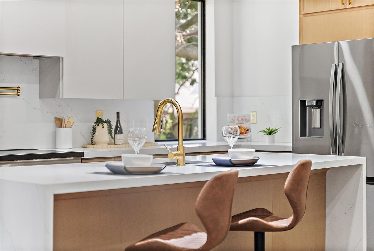
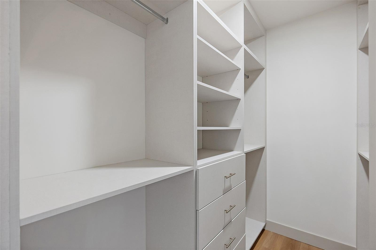
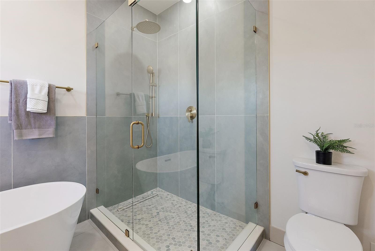
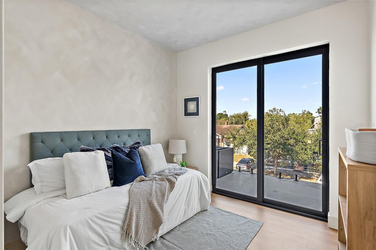
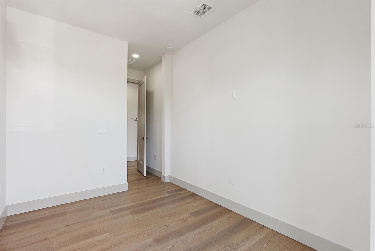
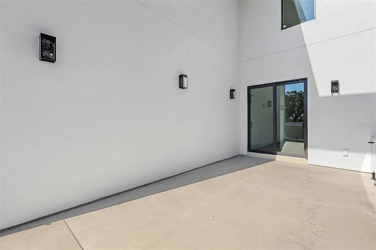
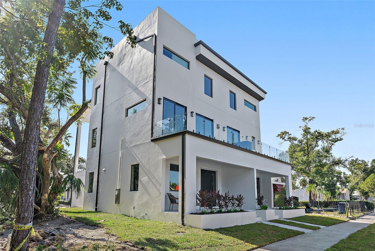
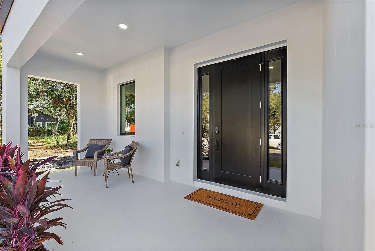
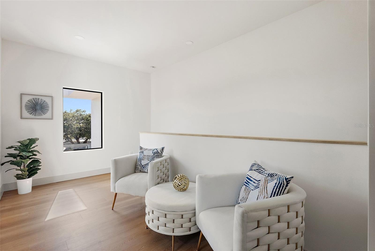
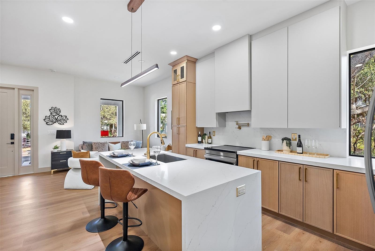
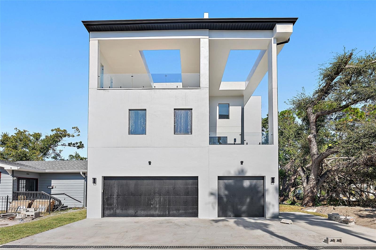
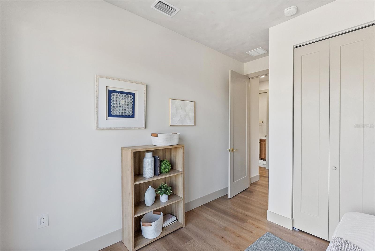
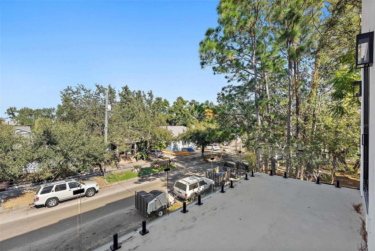
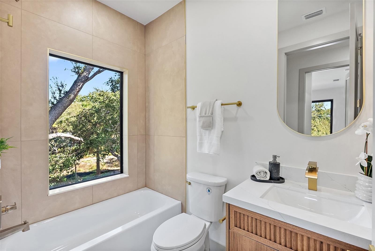
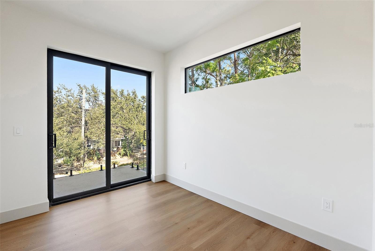
Active
2320 W NORTH B ST
$799,000
Features:
Property Details
Remarks
Experience modern luxury living in this stunning, new construction, three-story concrete block townhome in the heart of Tampa. Designed with exceptional craftsmanship, this 3-bedroom, 2.5-bath residence offers a bright, open-concept layout enhanced by black-framed hurricane-impact windows, luxury vinyl plank flooring, and elegant recessed LED lighting throughout. The designer kitchen is the centerpiece of the home, showcasing custom two-toned European wood cabinetry, waterfall-edge quartz island with stool seating, stainless steel appliances, a pot filler faucet, and a stylish wine bar nook—perfect for entertaining. The second-floor features two bedrooms, a full shared bath with custom tiling, two large private balconies, and a versatile lounge/bar area. The third floor is dedicated to the luxurious primary suite, offering a generously sized bedroom, a private office/flex space, and a beautifully appointed seating area. The spa-inspired ensuite bathroom boasts a freestanding soaking tub, a beautifully tiled walk-in shower, and a custom-built dual-sink vanity. The impressive walk-in master closet, fully outfitted with built-in organizers, adds convenience and luxury. Enjoy outdoor living with a covered front porch, irrigated landscaping, along with the convenience of an interior washer/dryer and a one-car garage. This thoughtfully designed home offers custom high-end finishes, elevated construction, and a stylish, airy ambiance—all in the coveted Plant High school district and a prime Tampa location, at an attractive price point.
Financial Considerations
Price:
$799,000
HOA Fee:
N/A
Tax Amount:
$1058.36
Price per SqFt:
$436.37
Tax Legal Description:
MIDWAY A PORTION OF LOT 5 BLOCK 4 DESC AS : BEGIN AT THE NORTHEAST CORNER OF LOT 5 BLOCK 4 THN S 00 DEG 34 MIN 41 SEC E ALG THE EAST BDRY LINE OF SD LOT 5 A DISTANCE OF 95 FT TO THE SOUTHEAST CORNER OF SD LOT 5 THN DEPARTING SD EAST BDRY RUN S 89 DEG 59 MIN 35 SEC W ALG THE SOUTH BDRY LINE OF SD LOT 5 A DISTANCE OF 25 FT THN DEPARTING SOUTH BOUNDARY LINE RUN N 00 DEG 34 MIN 42 SEC W A DISTANCE OF 95 FT TO A PT ON THE NORTH BDRY LINE OF SD LOT 5 THN N 89 DEG 59 MIN 35 SEC W ALG THE SD NORTH BDRY LINE A DISTANCE OF 25 FT TO THE POB
Exterior Features
Lot Size:
2375
Lot Features:
N/A
Waterfront:
No
Parking Spaces:
N/A
Parking:
N/A
Roof:
Membrane
Pool:
No
Pool Features:
N/A
Interior Features
Bedrooms:
3
Bathrooms:
3
Heating:
Central, Electric
Cooling:
Central Air
Appliances:
Dishwasher, Disposal, Microwave, Range, Range Hood, Refrigerator, Wine Refrigerator
Furnished:
Yes
Floor:
Luxury Vinyl, Tile
Levels:
Three Or More
Additional Features
Property Sub Type:
Townhouse
Style:
N/A
Year Built:
2025
Construction Type:
Block, Concrete, Stucco
Garage Spaces:
Yes
Covered Spaces:
N/A
Direction Faces:
North
Pets Allowed:
No
Special Condition:
None
Additional Features:
Balcony, Lighting, Sidewalk
Additional Features 2:
Buyer to verify all lease restriction information with the city of Tampa
Map
- Address2320 W NORTH B ST
Featured Properties