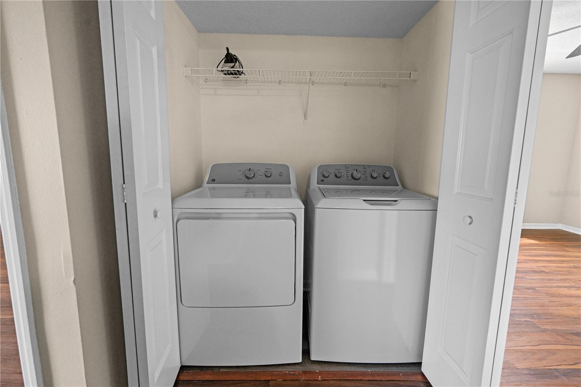
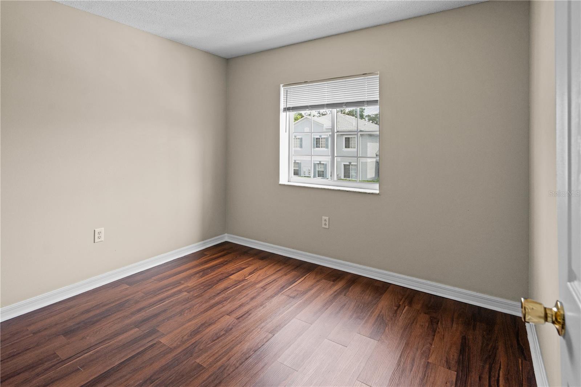
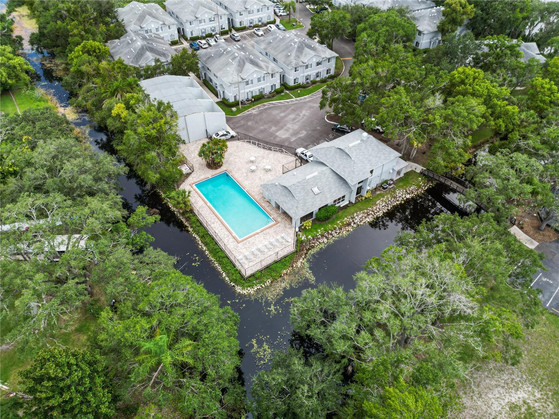
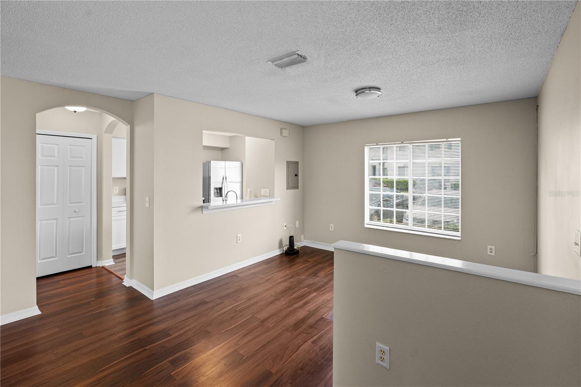
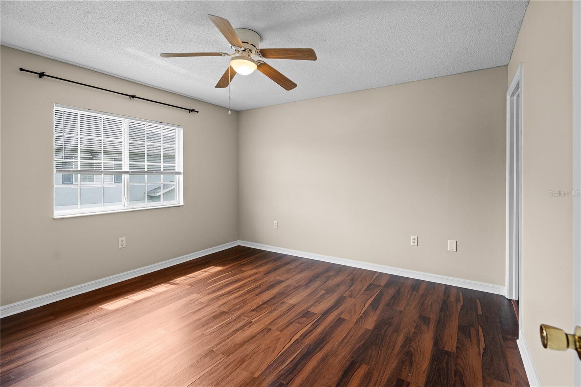
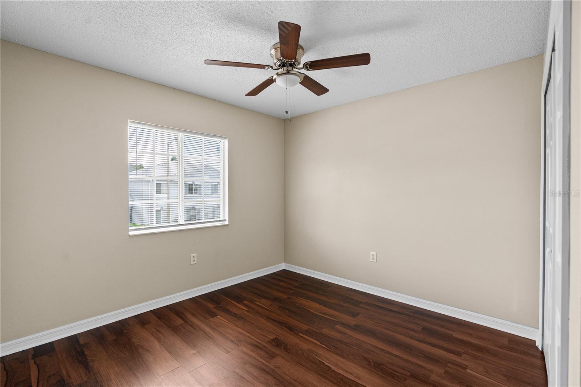
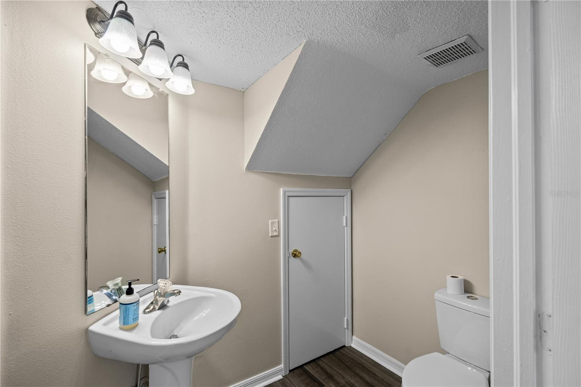
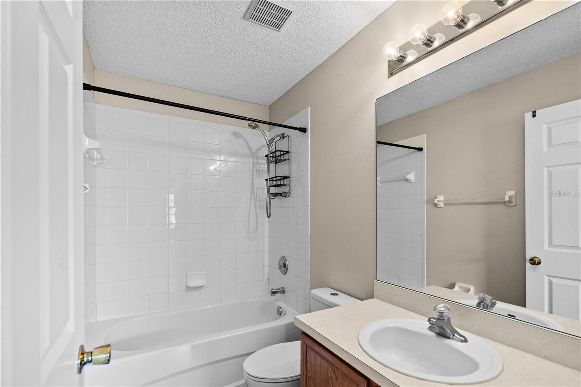
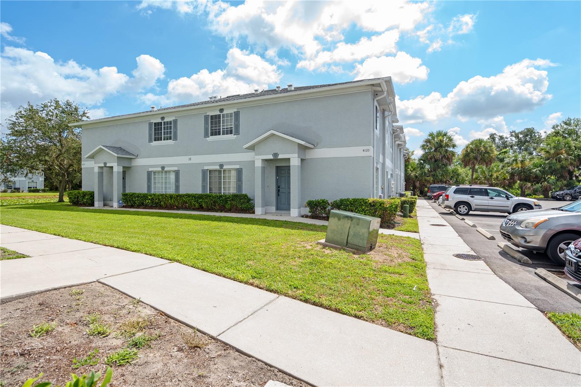
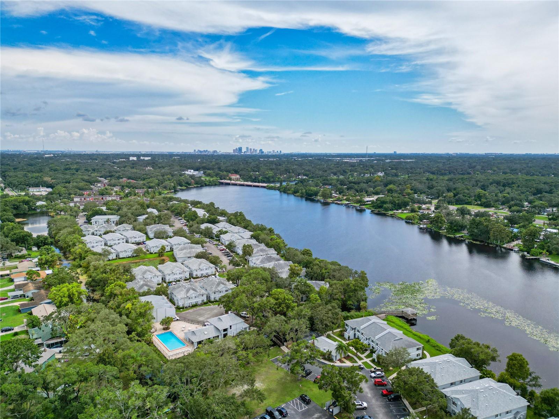
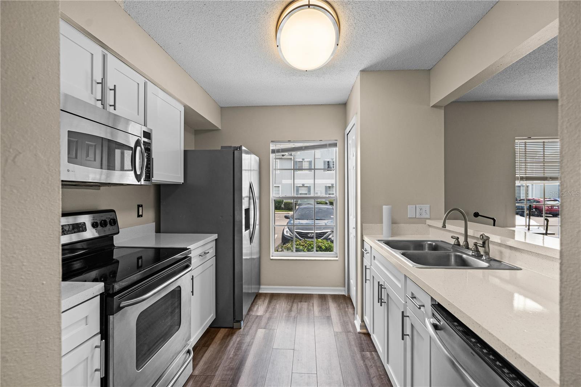
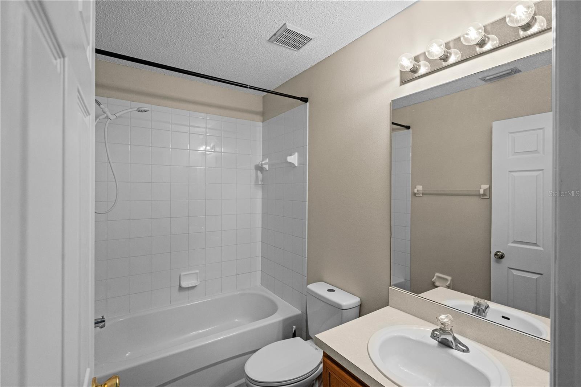
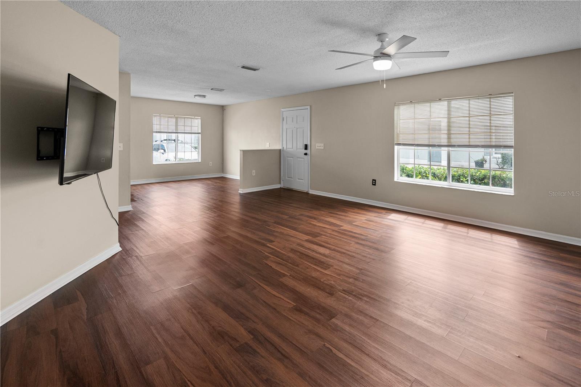
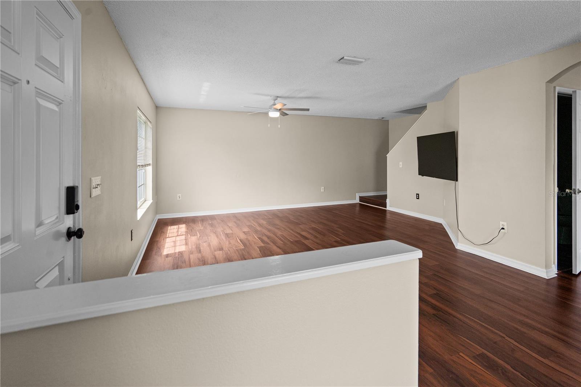
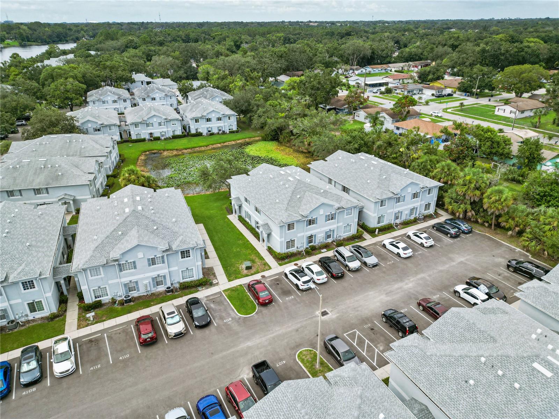
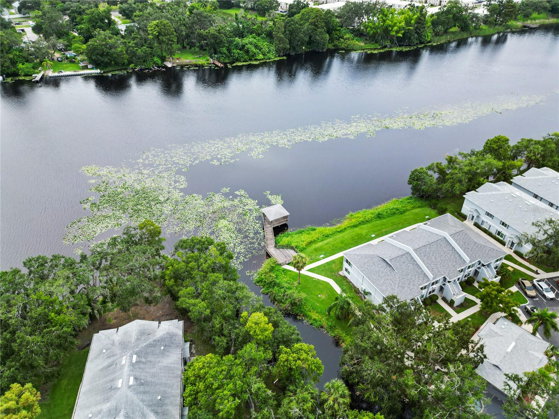
Active
4120 GRADSTONE PL
$230,000
Features:
Property Details
Remarks
Welcome to this stunning 3-bedroom, 2.5-bath townhouse in the highly sought-after Waterside community of Tampa. Meticulously maintained and thoughtfully upgraded, this residence offers the perfect blend of comfort, convenience, and contemporary style. Step inside and you’re greeted by warm laminate flooring that flows effortlessly through the open-concept main level. Fresh interior paint and newly installed upstairs doors create a crisp, refreshed feel throughout the home. At the heart of the property is the beautifully refaced kitchen—complete with modern cabinetry, sleek countertops, and stainless steel appliances. Whether you’re preparing meals for guests or enjoying a quiet cup of coffee, this space delivers both function and flair. Upstairs, three spacious bedrooms provide plenty of room to unwind. The primary suite features its own private en-suite bath, offering a serene and comfortable retreat after a long day. The Waterside community enhances everyday living with desirable amenities, including a sparkling community pool—perfect for cooling off on warm Florida days. With exterior maintenance handled by the HOA, you can enjoy a low-maintenance lifestyle and spend more time taking advantage of everything this vibrant neighborhood has to offer. Ideally located near top shopping, dining, entertainment, and major highways, this townhouse offers seamless access to all the best of Tampa living. Don’t miss this opportunity—schedule your private showing today and discover the exceptional lifestyle awaiting you in Waterside!
Financial Considerations
Price:
$230,000
HOA Fee:
434
Tax Amount:
$2254
Price per SqFt:
$168.62
Tax Legal Description:
RIVERWALK AT WATERSIDE ISLAND TOWNHOMES PHASE I LOT 3 BLOCK 10
Exterior Features
Lot Size:
857
Lot Features:
N/A
Waterfront:
No
Parking Spaces:
N/A
Parking:
N/A
Roof:
Shingle
Pool:
No
Pool Features:
Gunite, In Ground
Interior Features
Bedrooms:
3
Bathrooms:
3
Heating:
Central
Cooling:
Central Air
Appliances:
Dishwasher, Electric Water Heater, Microwave, Range, Refrigerator
Furnished:
No
Floor:
Tile
Levels:
Two
Additional Features
Property Sub Type:
Townhouse
Style:
N/A
Year Built:
2004
Construction Type:
Stucco
Garage Spaces:
No
Covered Spaces:
N/A
Direction Faces:
West
Pets Allowed:
No
Special Condition:
None
Additional Features:
Sidewalk
Additional Features 2:
Verify with HOA Leasing Restrictions.
Map
- Address4120 GRADSTONE PL
Featured Properties