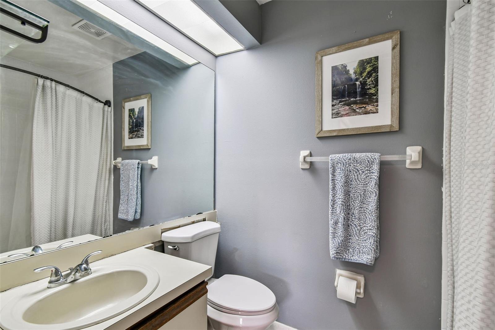
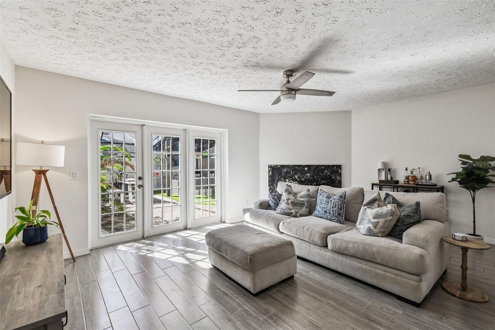
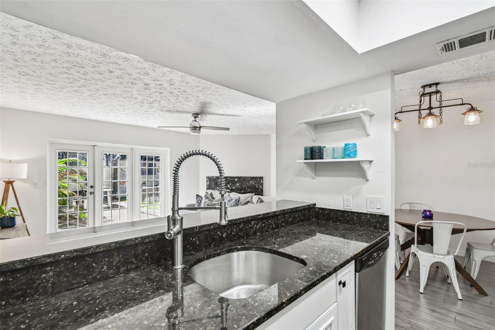
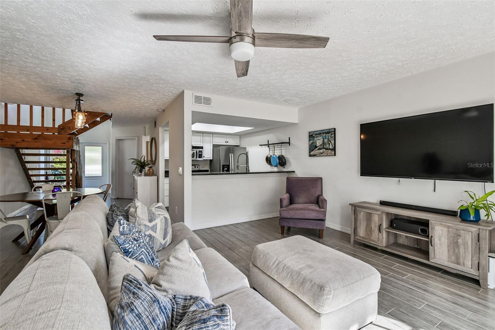
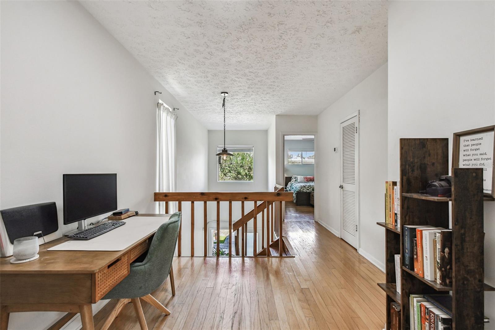
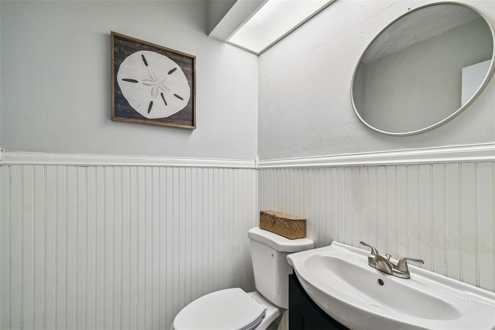
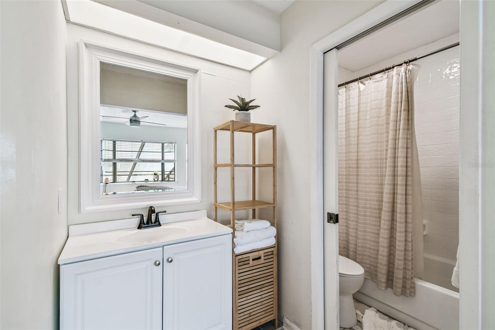
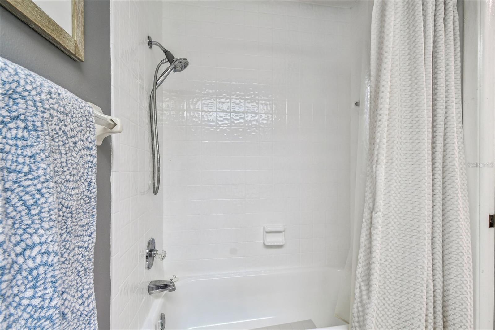
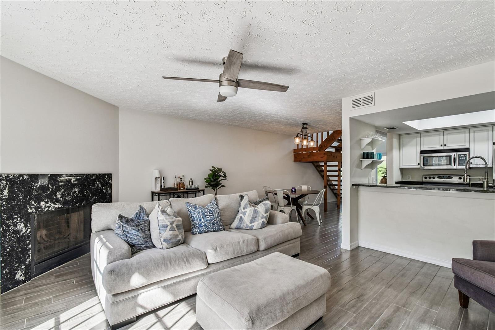
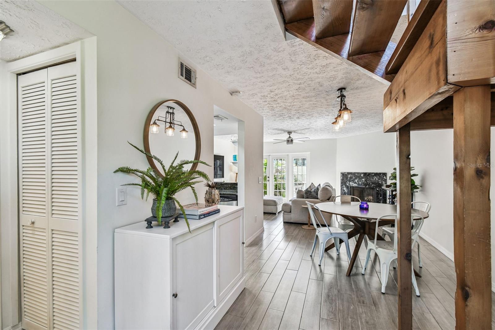
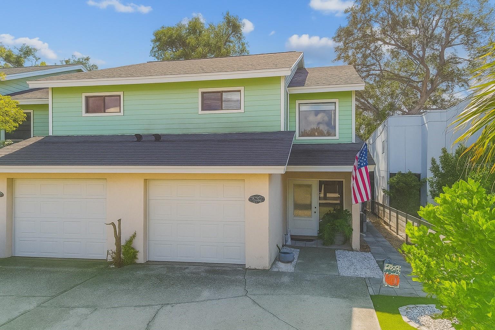
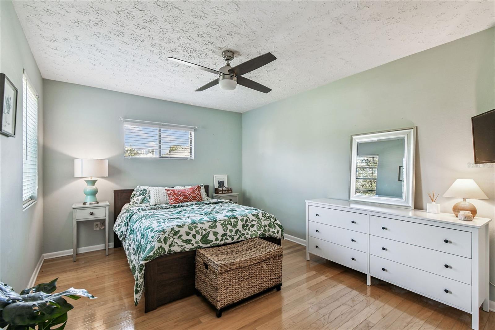
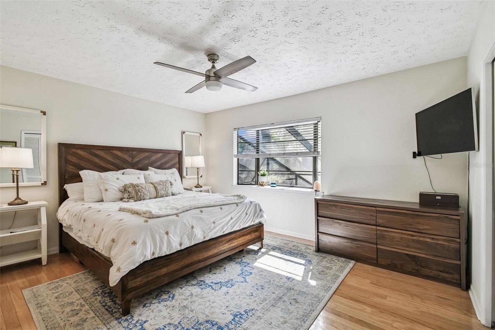
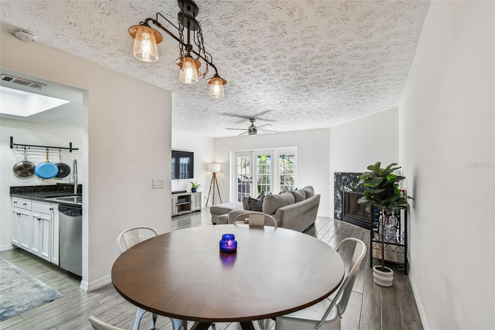
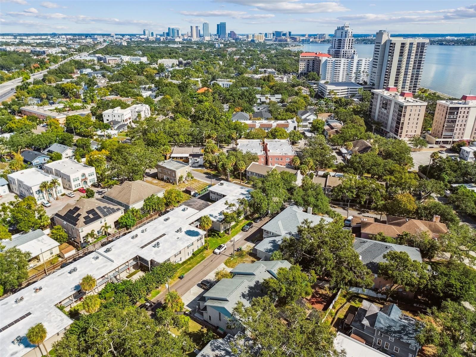
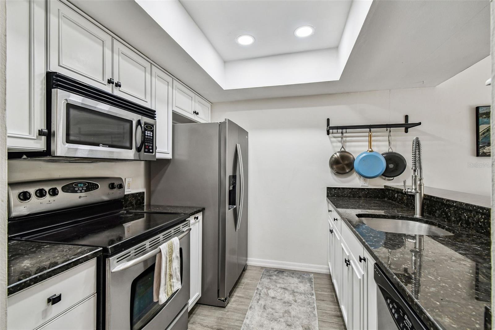
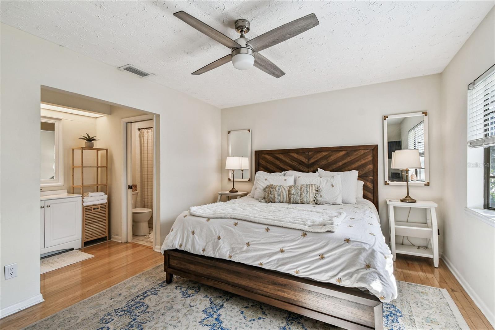
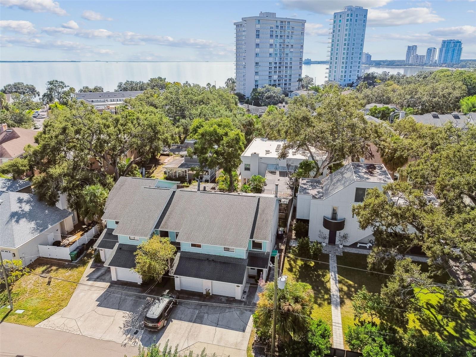
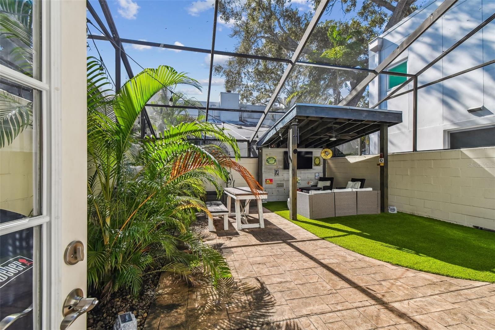
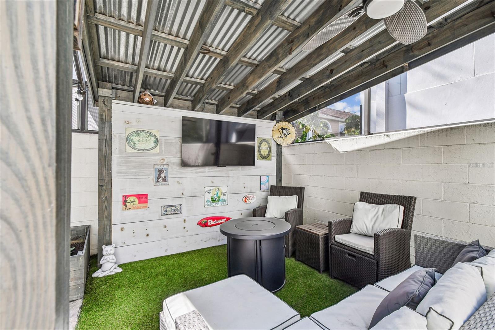
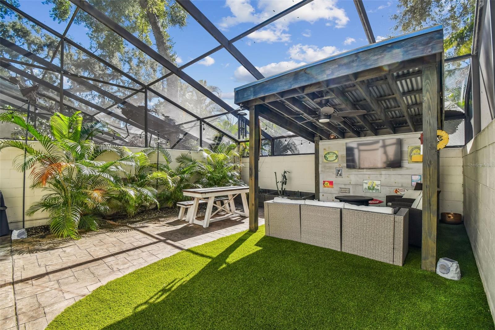
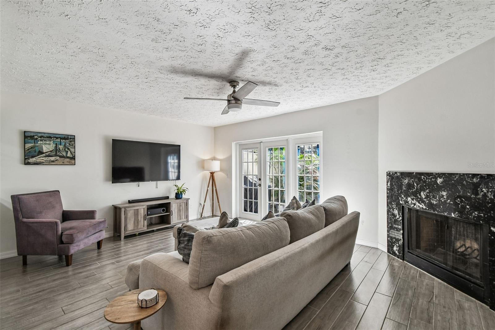
Active
2506 W TENNESSEE AVE #D
$499,500
Features:
Property Details
Remarks
Are you looking to live just steps from Tampa’s iconic Bayshore Boulevard in a prime South Tampa location? Look no further! This rare corner-unit, townhome-style condo features 2 bedrooms and 2.5 bathrooms and places you right in the heart of Hyde Park and the Howard Avenue restaurant district. Step inside to find soaring ceilings in the foyer and an inviting open-concept floor plan. The kitchen features a breakfast bar overlooking the living room and private backyard—perfect for entertaining. French doors open to your screened, turfed yard, which features a gazebo offering both shade and space to relax. A rustic open-wood staircase leads to two spacious bedrooms each with their own ensuite bathroom and the upstairs loft, ideal for a home office or creative workspace. The one-car garage offers convenient parking and extra storage, while the in-home laundry area adds ease and practicality to everyday living. Located in a top-rated school district, this home also offers quick access to MacDill Air Force Base, downtown Tampa, the University of Tampa, Benchmark International Arena, Raymond James Stadium, Tampa International Airport, St. Pete, and the beautiful Gulf Coast beaches. Don’t miss your chance to enjoy the best of South Tampa living—where walkability, convenience, and charm come together perfectly!
Financial Considerations
Price:
$499,500
HOA Fee:
475
Tax Amount:
$7505
Price per SqFt:
$353.5
Tax Legal Description:
LE REFUGE A CONDOMINIUM UNIT 2506-D
Exterior Features
Lot Size:
886
Lot Features:
N/A
Waterfront:
No
Parking Spaces:
N/A
Parking:
N/A
Roof:
Shingle
Pool:
No
Pool Features:
N/A
Interior Features
Bedrooms:
2
Bathrooms:
3
Heating:
Central
Cooling:
Central Air
Appliances:
Dishwasher, Freezer, Range, Refrigerator
Furnished:
Yes
Floor:
Tile, Wood
Levels:
Two
Additional Features
Property Sub Type:
Condominium
Style:
N/A
Year Built:
1984
Construction Type:
Block, Frame
Garage Spaces:
Yes
Covered Spaces:
N/A
Direction Faces:
North
Pets Allowed:
No
Special Condition:
None
Additional Features:
Courtyard, French Doors
Additional Features 2:
Verify leasing restrictions with the HOA.
Map
- Address2506 W TENNESSEE AVE #D
Featured Properties