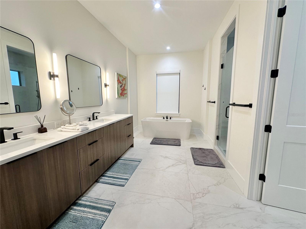
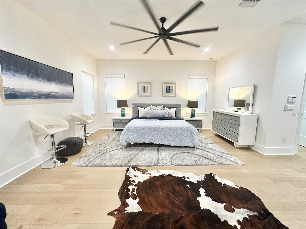
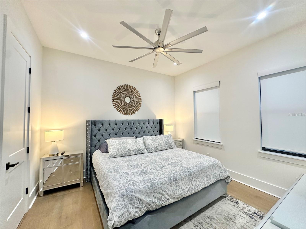
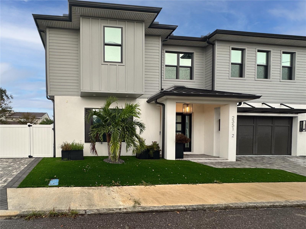
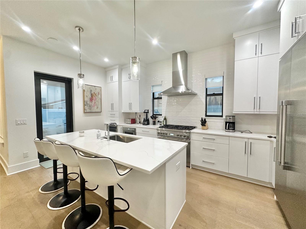
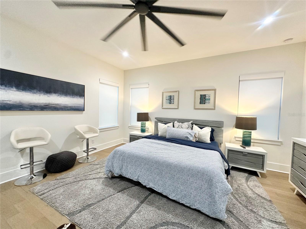
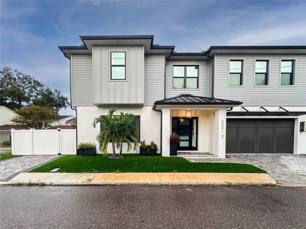
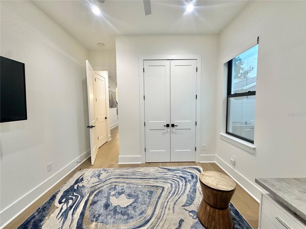
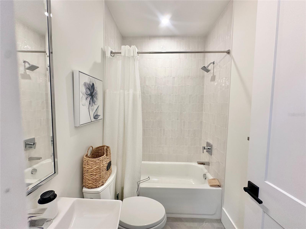
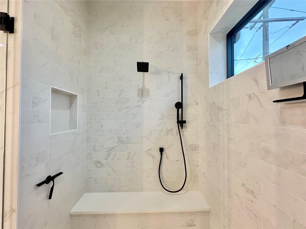
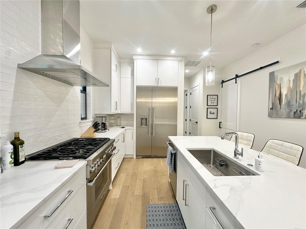
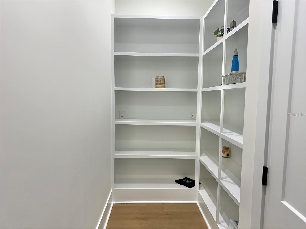
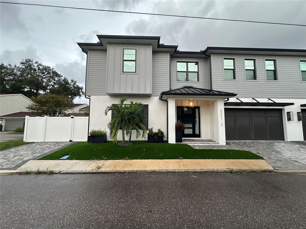
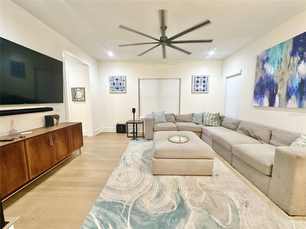
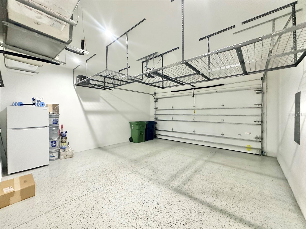
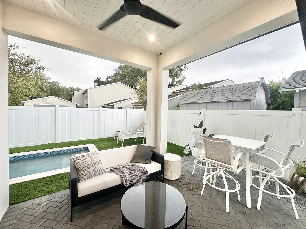
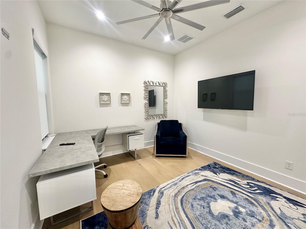
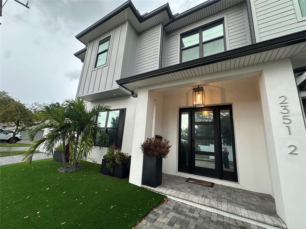
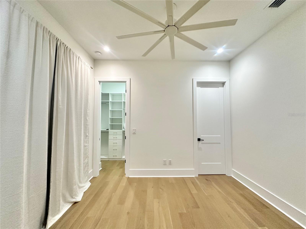
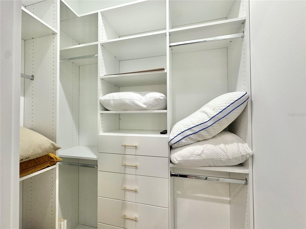
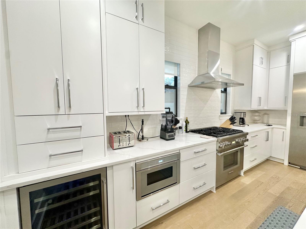
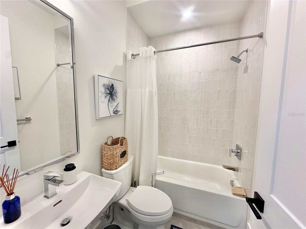
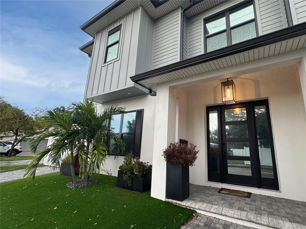

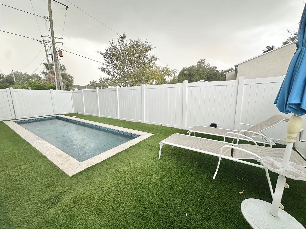
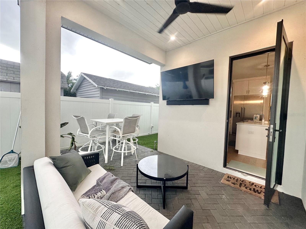
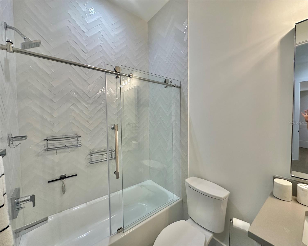
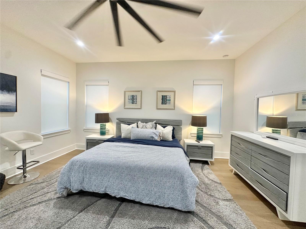
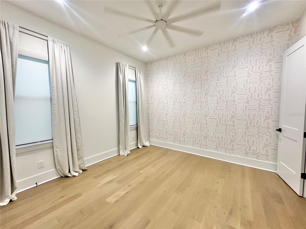
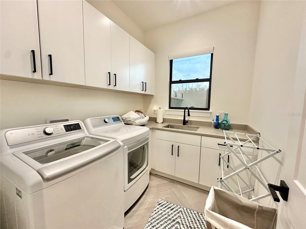
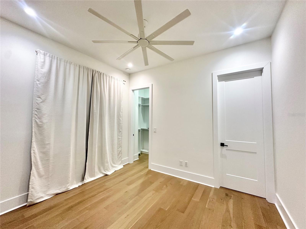
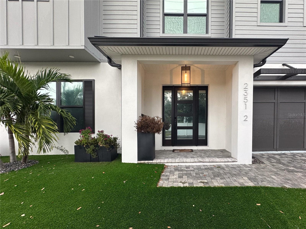
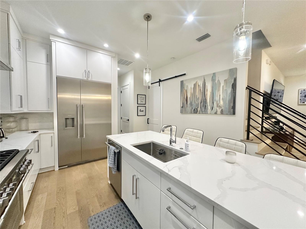
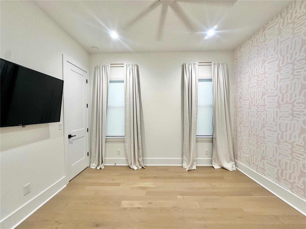
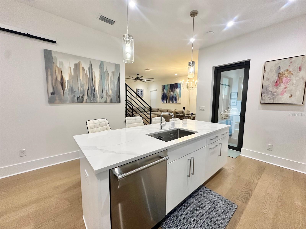
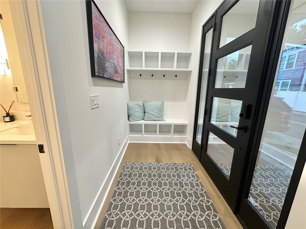
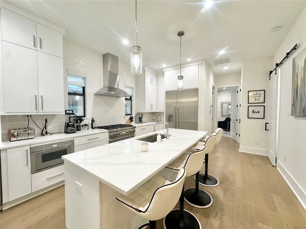
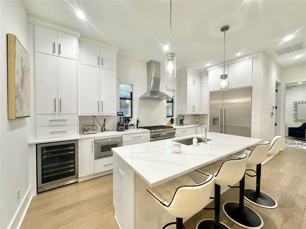
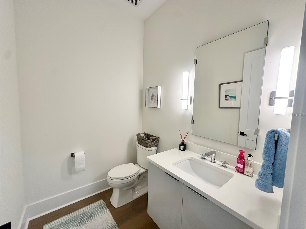
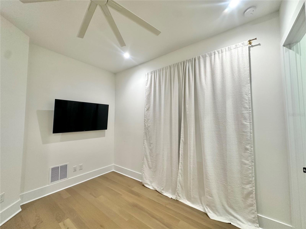
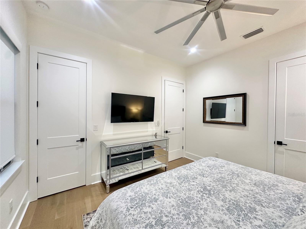
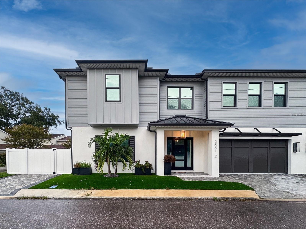
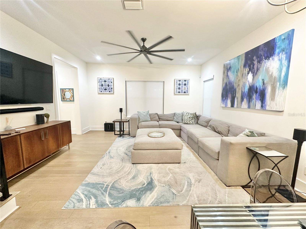
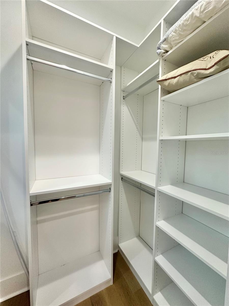
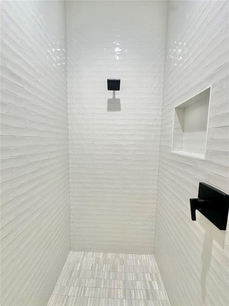
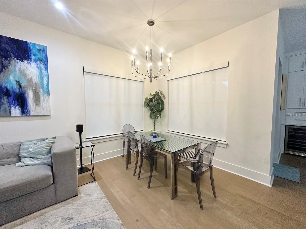
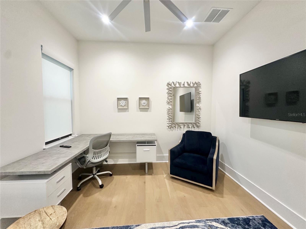
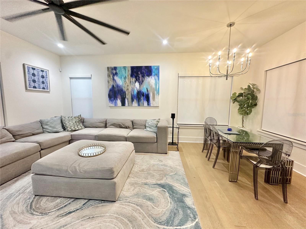
Active
2351 W MISSISSIPPI AVE #2
$1,785,000
Features:
Property Details
Remarks
AWESOME LOCATION!! Just off Bayshore Boulevard and walkable to Hyde Park Village & SoHo—this stunning townhome is perfectly situated in one of the most coveted neighborhoods of South Tampa! Built by Brookshire Homes 5-bedroom, 4.5-bath, 2-car garage residence combines luxury, comfort, and exceptional design. Step outside to your custom-designed backyard oasis featuring a heated in-ground pool spa with lights and bubbles, surrounded by low-maintenance turf grass and a paver driveway and walkways for a clean, elegant look. Entertain effortlessly on the covered patio with an outdoor TV, perfect for relaxing evenings or game days by the pool. Inside, the spacious gourmet kitchen is a chef’s dream, complete with a large island, marble countertops, Thermador appliances including a 48" built-in refrigerator, and a Silhouette wine cooler. Walk in pantry and storage room with custom barn door. The first floor offers a private guest suite, while the second floor features a luxurious primary suite with a large walk-in closet and a spa-like bath with a freestanding tub, dual vanities, and a walk-in shower with a bench. Three additional bedrooms, each with walk-in closets, and a convenient laundry room with a sink complete the upper level.Throughout the home, enjoy White Oak 5" hardwood floors, 7-1/4" baseboards, impact glass windows, and 15 SEER split HVAC systems with programmable digital thermostats. This home truly has it all—luxury finishes, thoughtful design, and an unbeatable location just steps from Bayshore Boulevard and the best of South Tampa living! AAA+ rated school district, Mitchell, Wilson and Plant!!!
Financial Considerations
Price:
$1,785,000
HOA Fee:
N/A
Tax Amount:
$17295
Price per SqFt:
$656.73
Tax Legal Description:
NEAR BAY SUBDIVISION W 1/2 OF LOT 10 BLOCK 2 BEING MORE PARTICULARLY DESC AS FOLLOWS: COMM AT SE COR OF LOT 10 THN ALG S BDRY OF LOT 10 N 89 DEG 50 MIN 06 SEC W 73.77 FT FOR THE POB THN N 89 DEG 50 MIN 06 SEC W 64.23 FT TO SW COR OF LOT 10 THN N 00 D EG 24 MIN 12 SEC E 50 FT TO NW COR OF LOT 10 THN S 89 DEG 54 MIN 57 SEC E 63.97 FT THN S 00 DEG 06 MIN 27 SEC W 50.09 TO POB
Exterior Features
Lot Size:
3450
Lot Features:
N/A
Waterfront:
No
Parking Spaces:
N/A
Parking:
N/A
Roof:
Metal, Shingle
Pool:
Yes
Pool Features:
Heated, In Ground, Lighting, Salt Water, Tile
Interior Features
Bedrooms:
5
Bathrooms:
5
Heating:
Natural Gas, Heat Pump
Cooling:
Central Air
Appliances:
Convection Oven, Dishwasher, Dryer, Microwave, Range, Range Hood, Refrigerator, Tankless Water Heater, Washer, Wine Refrigerator
Furnished:
Yes
Floor:
Ceramic Tile, Wood
Levels:
Two
Additional Features
Property Sub Type:
Townhouse
Style:
N/A
Year Built:
2022
Construction Type:
Block, Stucco, Frame
Garage Spaces:
Yes
Covered Spaces:
N/A
Direction Faces:
South
Pets Allowed:
No
Special Condition:
None
Additional Features:
Balcony, Outdoor Shower, Sliding Doors
Additional Features 2:
N/A
Map
- Address2351 W MISSISSIPPI AVE #2
Featured Properties