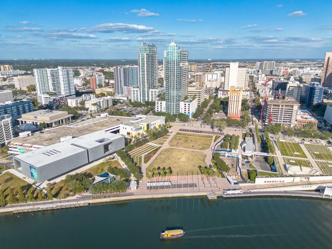
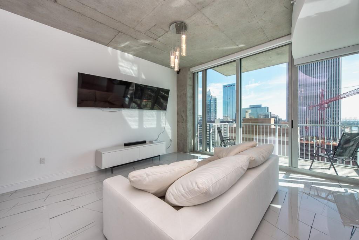
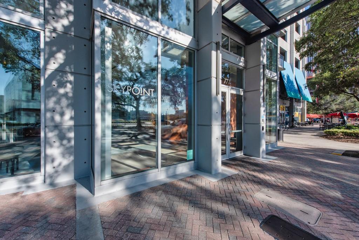
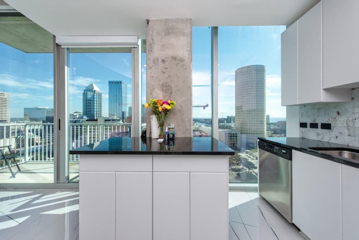
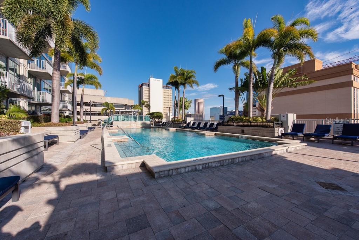
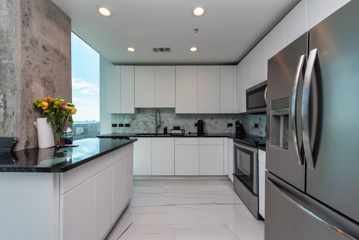
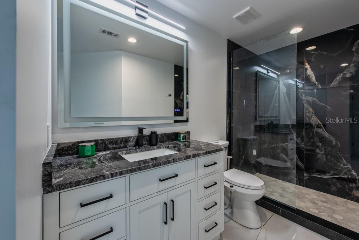
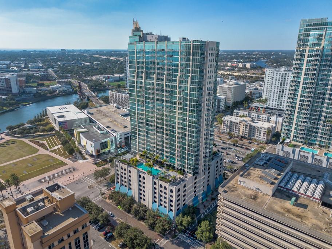
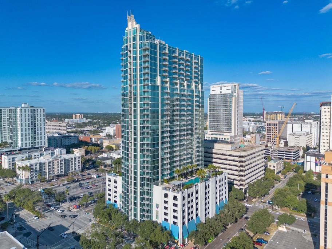
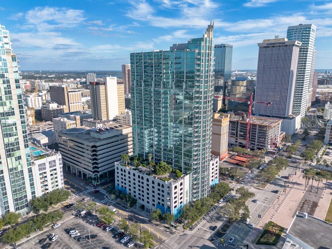
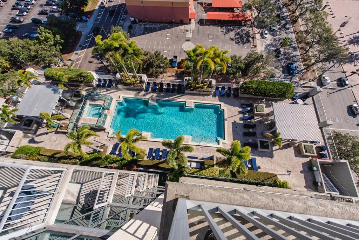
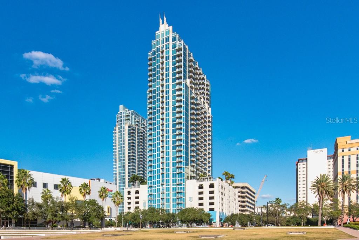
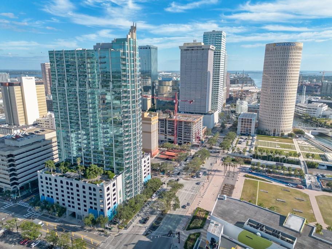
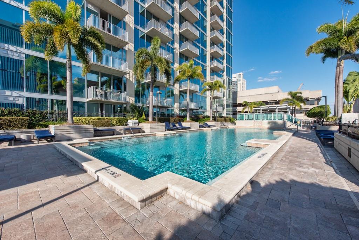
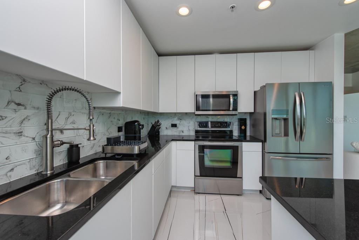
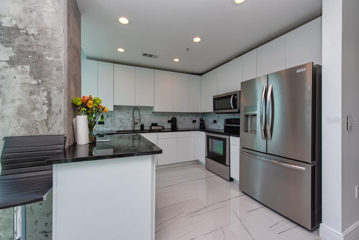
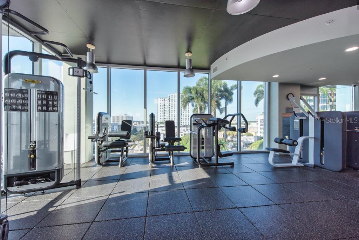
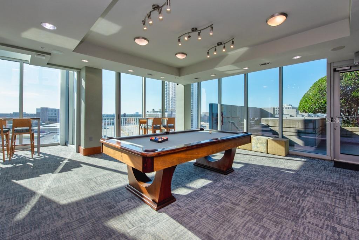
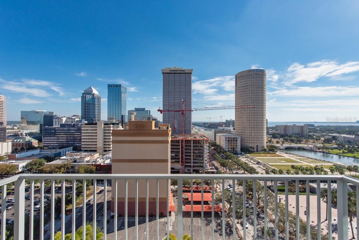
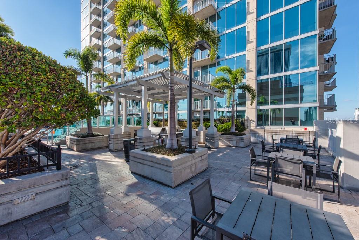
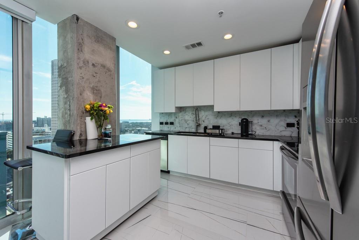
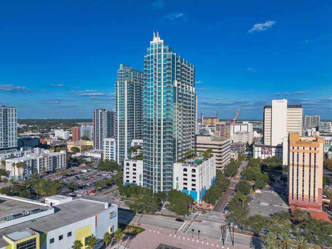
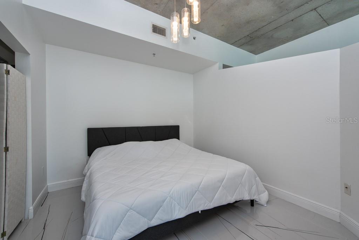
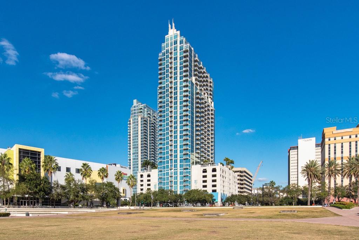
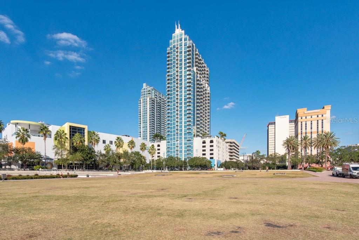
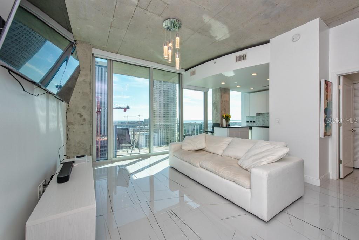
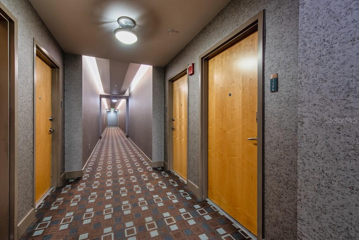
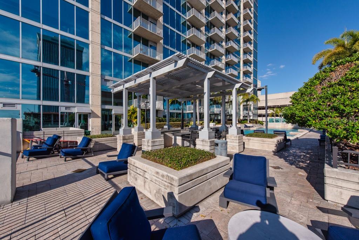
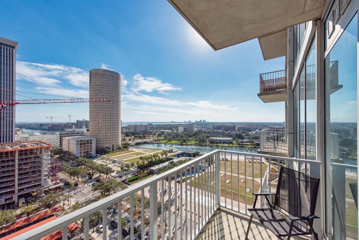
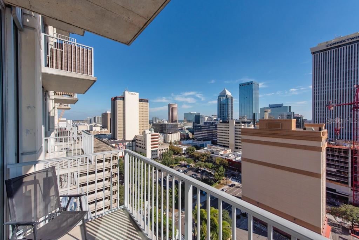
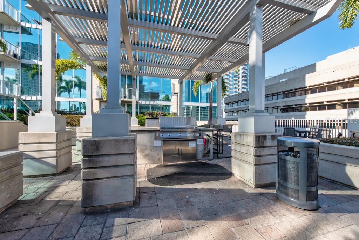
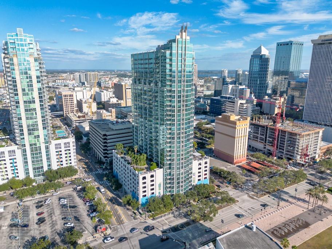
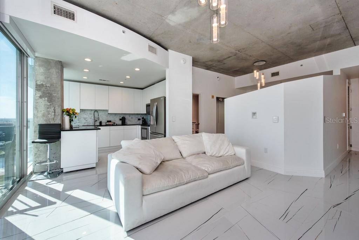
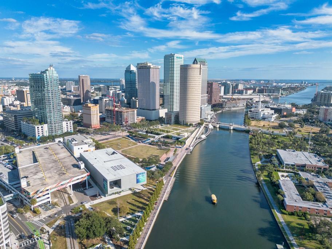
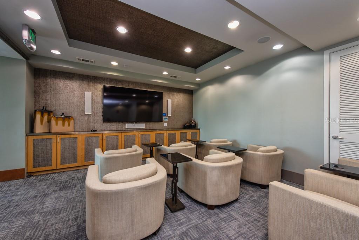
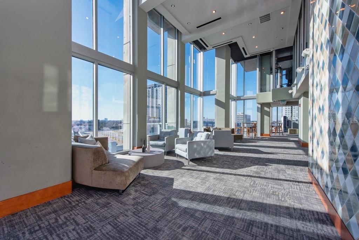
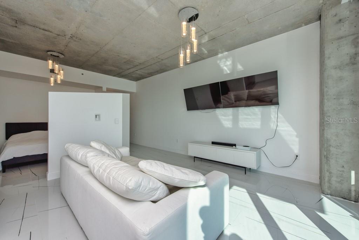
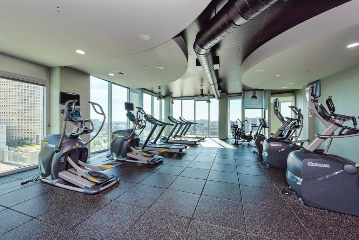
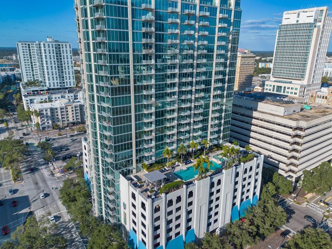
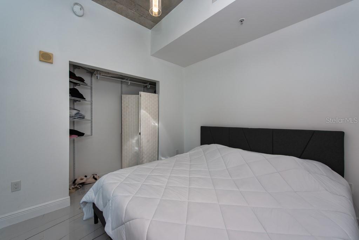
Active
777 N ASHLEY DR #1506
$445,000
Features:
Property Details
Remarks
Live where the views inspire and the city is at your doorstep. Perched high above the city on the 15th floor of the iconic Skypoint Condominium, this completely renovated 1-bedroom, 1-bath residence delivers the ultimate downtown Tampa lifestyle. Boasting unobstructed south-facing views of Tampa Bay, the downtown skyline, the Hillsborough River, Curtis Hixon Park, and the Glazer Children’s Museum, this corner unit is designed to impress from every angle. Inside, discover a sleek open-concept layout with 10-foot ceilings and floor-to-ceiling windows that flood the space with natural light and showcase the stunning panorama below. The modern kitchen features high-end finishes, granite counters, a stylish backsplash, and stainless-steel appliances, all opening to a spacious living and dining area ideal for relaxing or entertaining. At Skypoint, luxury extends beyond your front door. Residents enjoy access to resort-style amenities, including a rooftop pool with sweeping city views, a state-of-the-art fitness center, a club lounge, and 24-hour concierge service. Located in the vibrant heart of downtown Tampa, you’re steps from the Tampa Riverwalk, Armature Works, Straz Center, and a wide array of restaurants, nightlife, and cultural attractions. Experience elevated urban living where sophistication meets skyline views—this is more than a home; it’s your next chapter in downtown luxury. Call now and schedule your showing today!
Financial Considerations
Price:
$445,000
HOA Fee:
641
Tax Amount:
$7636.29
Price per SqFt:
$650.58
Tax Legal Description:
SKYPOINT A CONDOMINIUM UNIT 1506 AND AN UNDIV INT IN COMMON ELEMENTS
Exterior Features
Lot Size:
9
Lot Features:
N/A
Waterfront:
No
Parking Spaces:
N/A
Parking:
Assigned
Roof:
Other
Pool:
No
Pool Features:
N/A
Interior Features
Bedrooms:
1
Bathrooms:
1
Heating:
Central
Cooling:
Central Air
Appliances:
Dishwasher, Microwave, Range, Refrigerator
Furnished:
No
Floor:
Tile
Levels:
One
Additional Features
Property Sub Type:
Condominium
Style:
N/A
Year Built:
2007
Construction Type:
Block, Concrete
Garage Spaces:
No
Covered Spaces:
N/A
Direction Faces:
West
Pets Allowed:
Yes
Special Condition:
None
Additional Features:
Balcony, Sidewalk, Sliding Doors
Additional Features 2:
***Buyer responsible for verifying any and all lease restrictions.
Map
- Address777 N ASHLEY DR #1506
Featured Properties