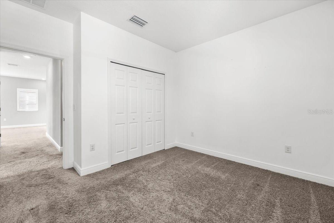
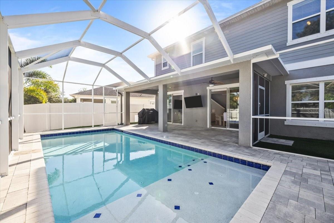
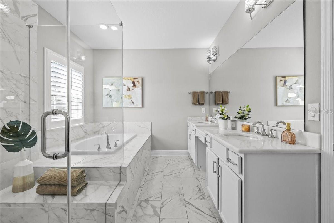
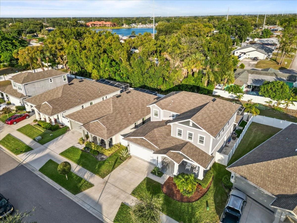
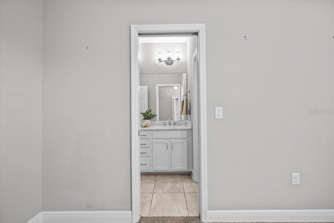
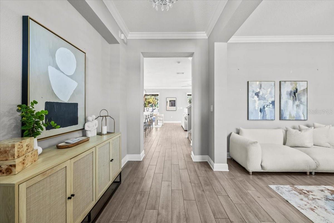
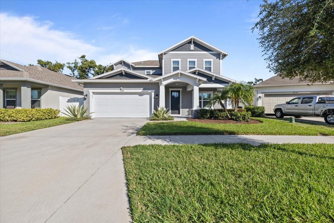
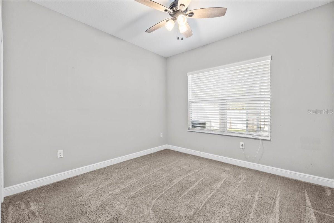
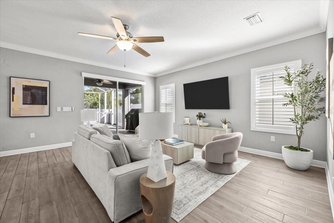
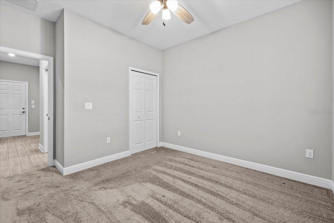
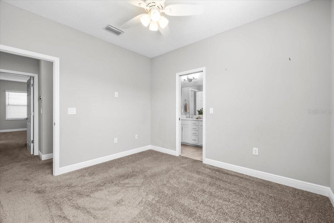
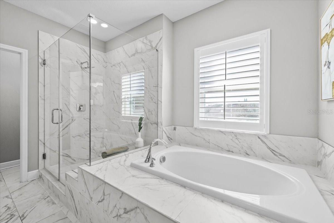
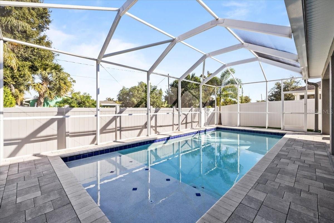
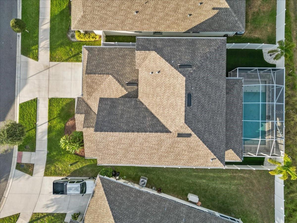
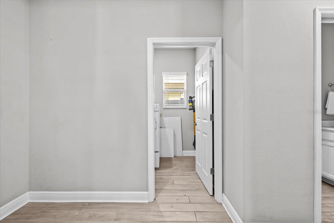
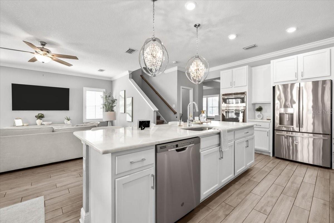
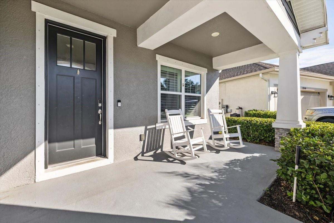
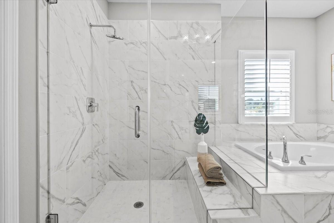
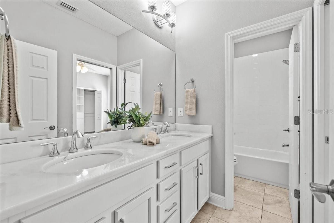
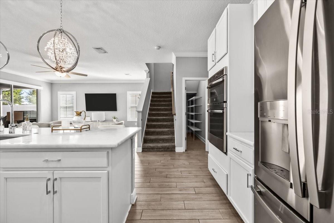
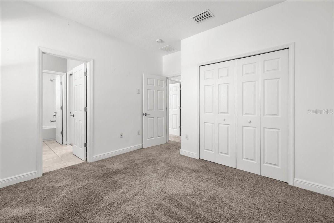
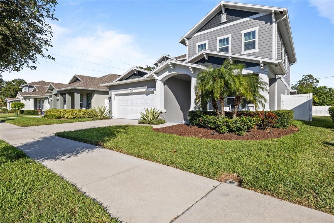
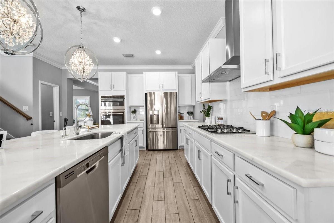
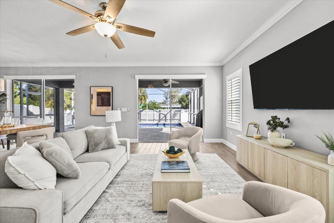
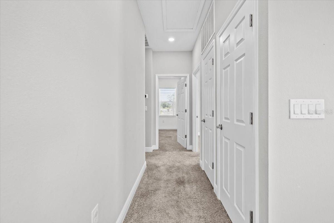
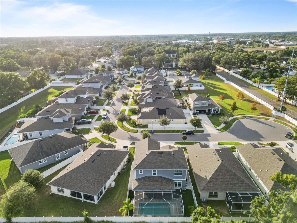
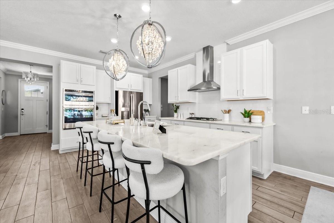
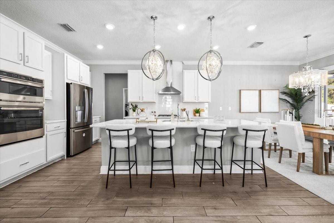
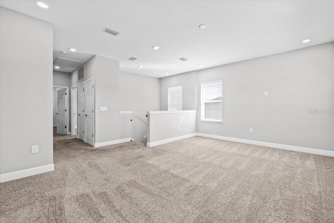
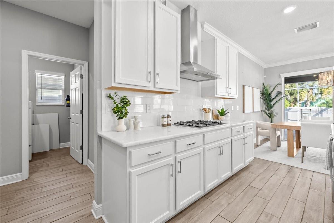
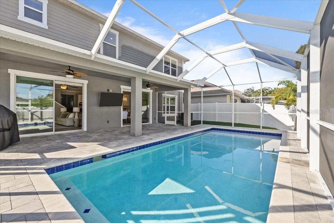
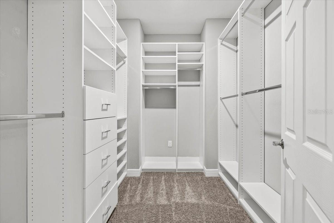
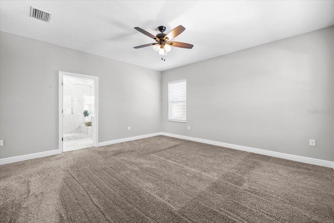
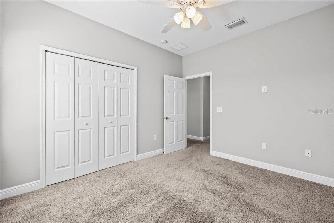
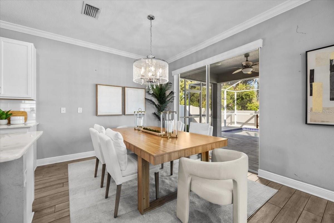
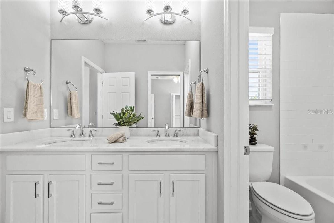
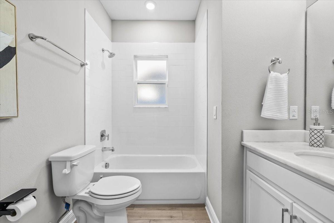
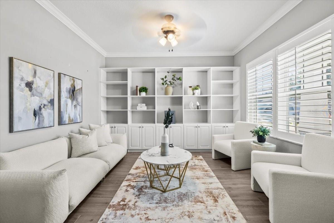
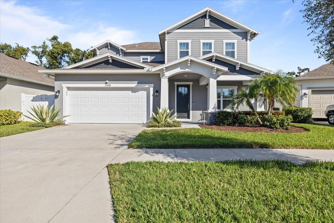
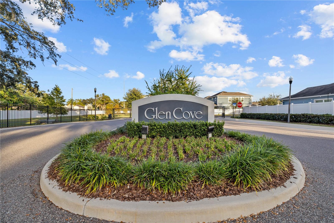
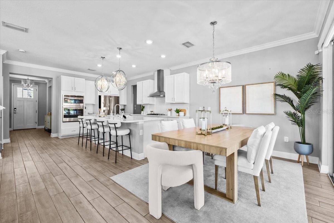
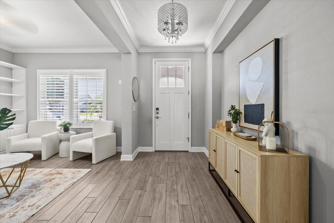
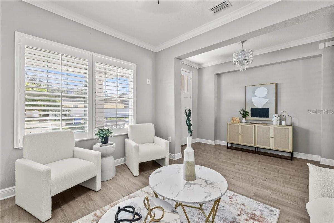
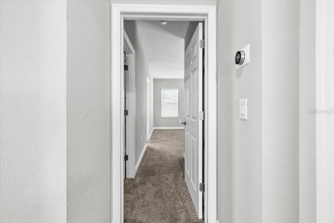
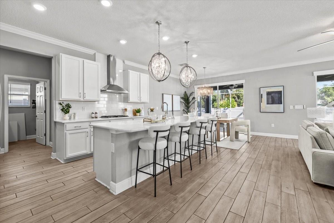
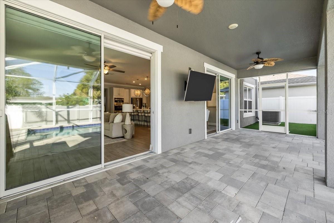
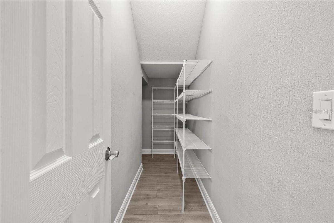
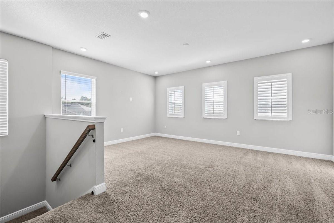
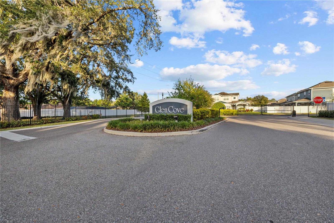
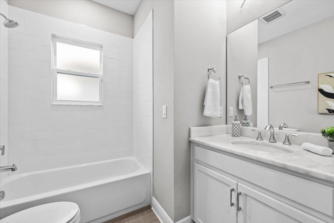
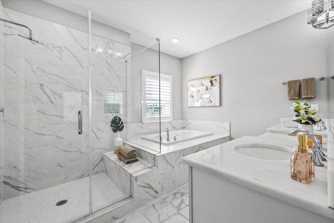
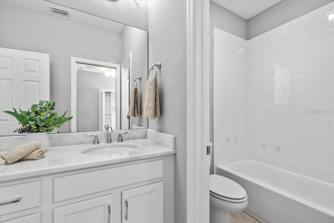
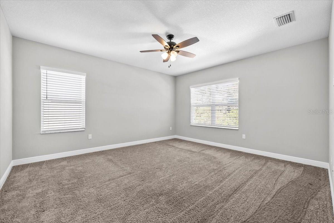
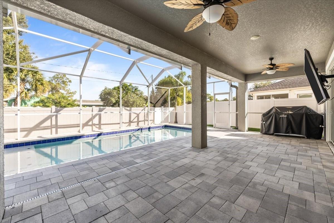
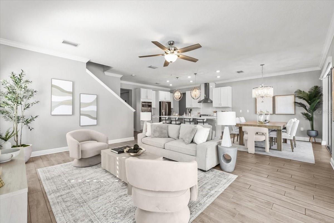
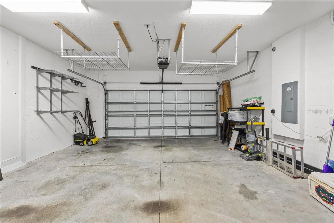
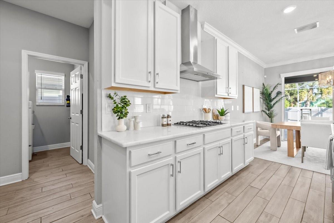
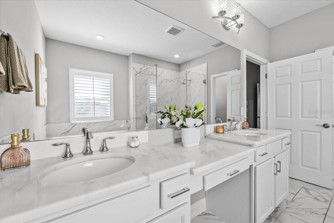
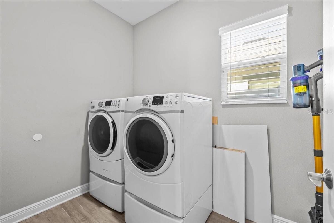
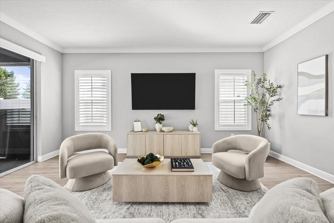
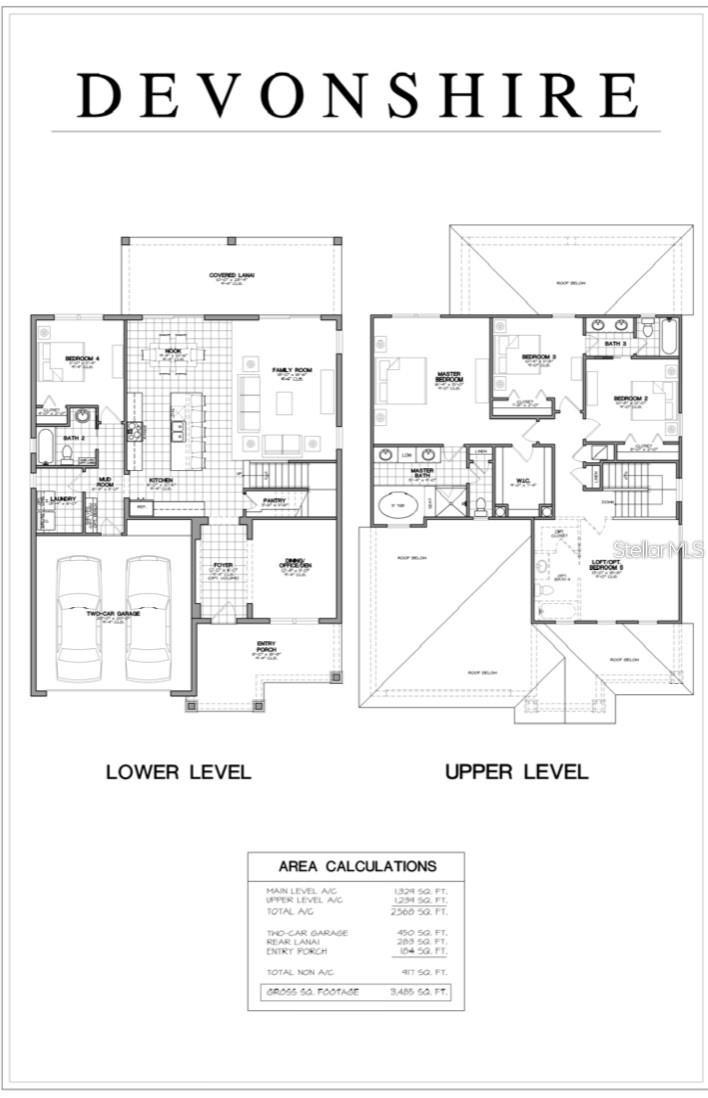
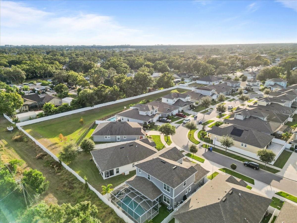
Active
3308 GLEN MEADOW CT
$719,900
Features:
Property Details
Remarks
Tucked inside a small gated community of just 24 homes, this 2020 built beauty brings modern living and smart upgrades together in all the right ways. The Devonshire floor plan gives you 4 bedrooms and 3 full bathrooms, plus a downstairs home office with custom built-in shelving. There's a full bathroom and guest room on the first floor. Upstairs, the loft can easily become a fifth bedroom, media space, or hangout spot, whatever fits your vibe. The open living area flows into a kitchen designed for real life with granite counters, 42” cabinets, and natural gas for your stove, pool, and water heater. Every upgrade you’d hope for is already here, plantation shutters, drop down shades on the back sliders, upgraded lighting throughout the house, a Nest thermostat, and sealed professional pavers leading to your backyard oasis. Out back turf keeps things easy while sprinkler lines feed the palms, and the heated saltwater pool glows with custom lights. Built solid in 2020 with hurricane rated trusses, dual-pane windows, and high efficiency systems, this home delivers both comfort and peace of mind. And the location? You can’t beat it! Minutes from Dale Mabry, surrounded by your favorite Tampa restaurants, coffee spots, shops, and everyday essentials, with easy access to downtown, Midtown, and all the places you actually want to be. Glen Cove is one of those rare Tampa finds - small, private, beautifully built, and close to everything.
Financial Considerations
Price:
$719,900
HOA Fee:
450
Tax Amount:
$7294.37
Price per SqFt:
$269.32
Tax Legal Description:
GLEN COVE LOT 13
Exterior Features
Lot Size:
5503
Lot Features:
N/A
Waterfront:
No
Parking Spaces:
N/A
Parking:
N/A
Roof:
Shingle
Pool:
Yes
Pool Features:
Salt Water
Interior Features
Bedrooms:
4
Bathrooms:
3
Heating:
Central
Cooling:
Central Air
Appliances:
Dishwasher, Disposal, Dryer, Microwave, Range, Refrigerator, Tankless Water Heater, Washer
Furnished:
No
Floor:
Tile
Levels:
Two
Additional Features
Property Sub Type:
Single Family Residence
Style:
N/A
Year Built:
2020
Construction Type:
Block, Vinyl Siding
Garage Spaces:
Yes
Covered Spaces:
N/A
Direction Faces:
West
Pets Allowed:
No
Special Condition:
None
Additional Features:
Hurricane Shutters, Outdoor Grill, Sidewalk, Sliding Doors
Additional Features 2:
N/A
Map
- Address3308 GLEN MEADOW CT
Featured Properties