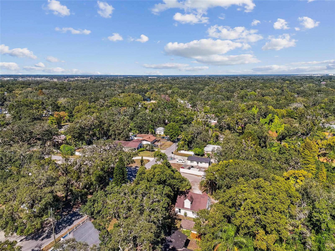
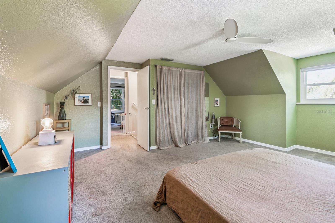
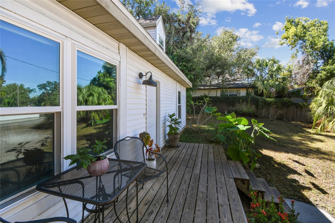
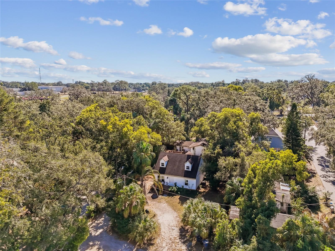
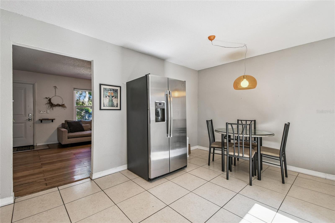
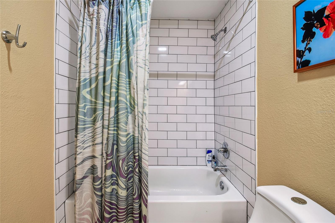
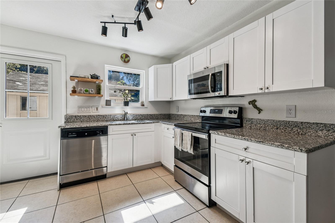
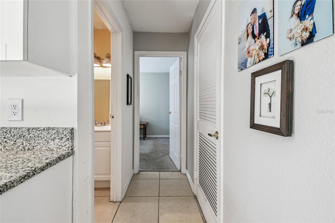
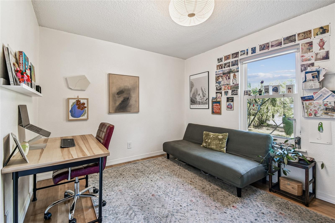
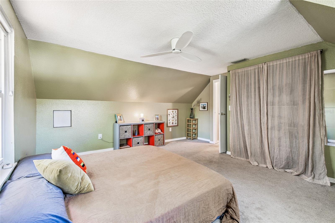
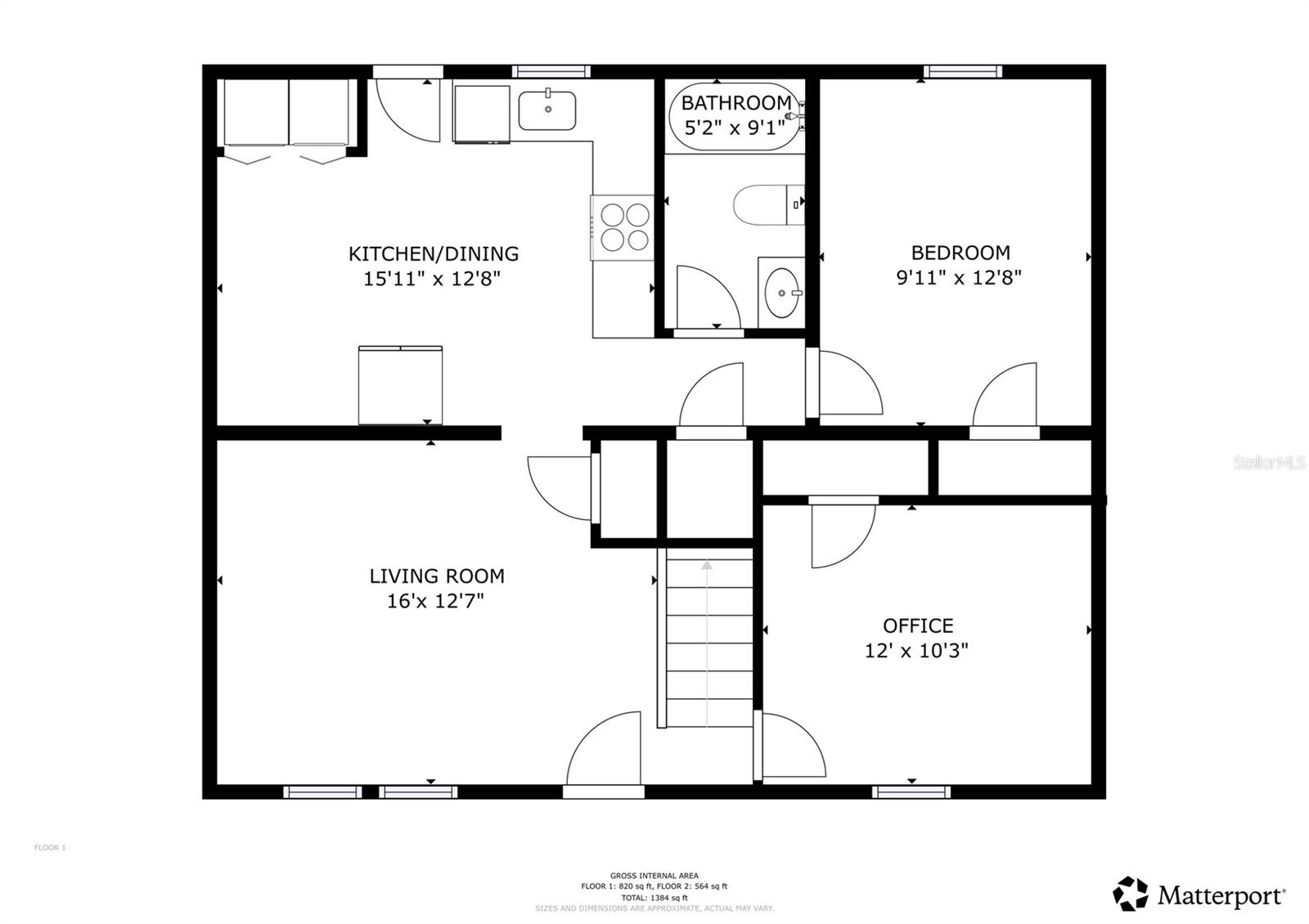
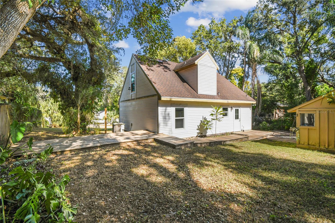
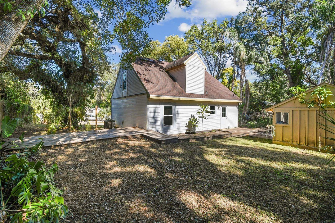
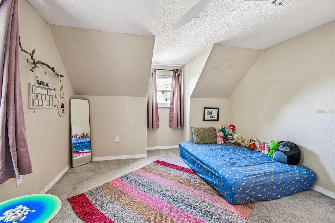
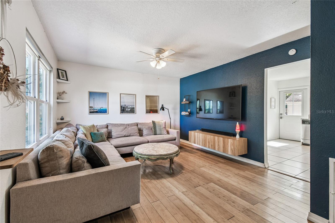
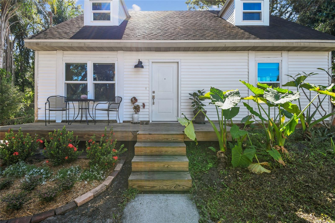
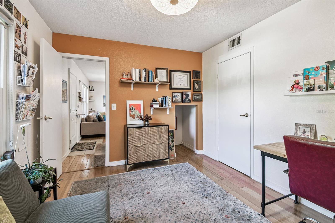
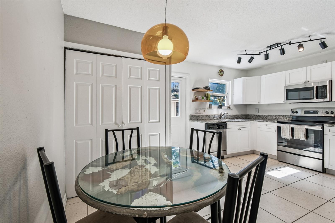
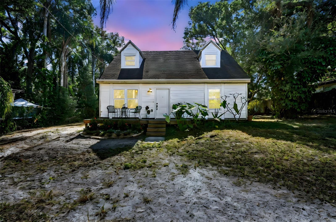
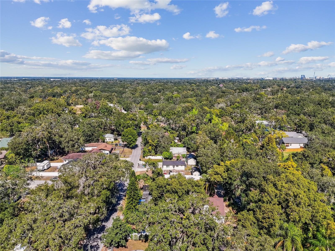
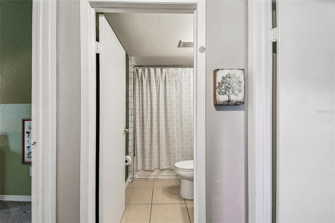
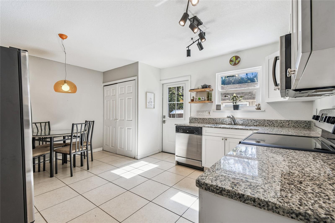
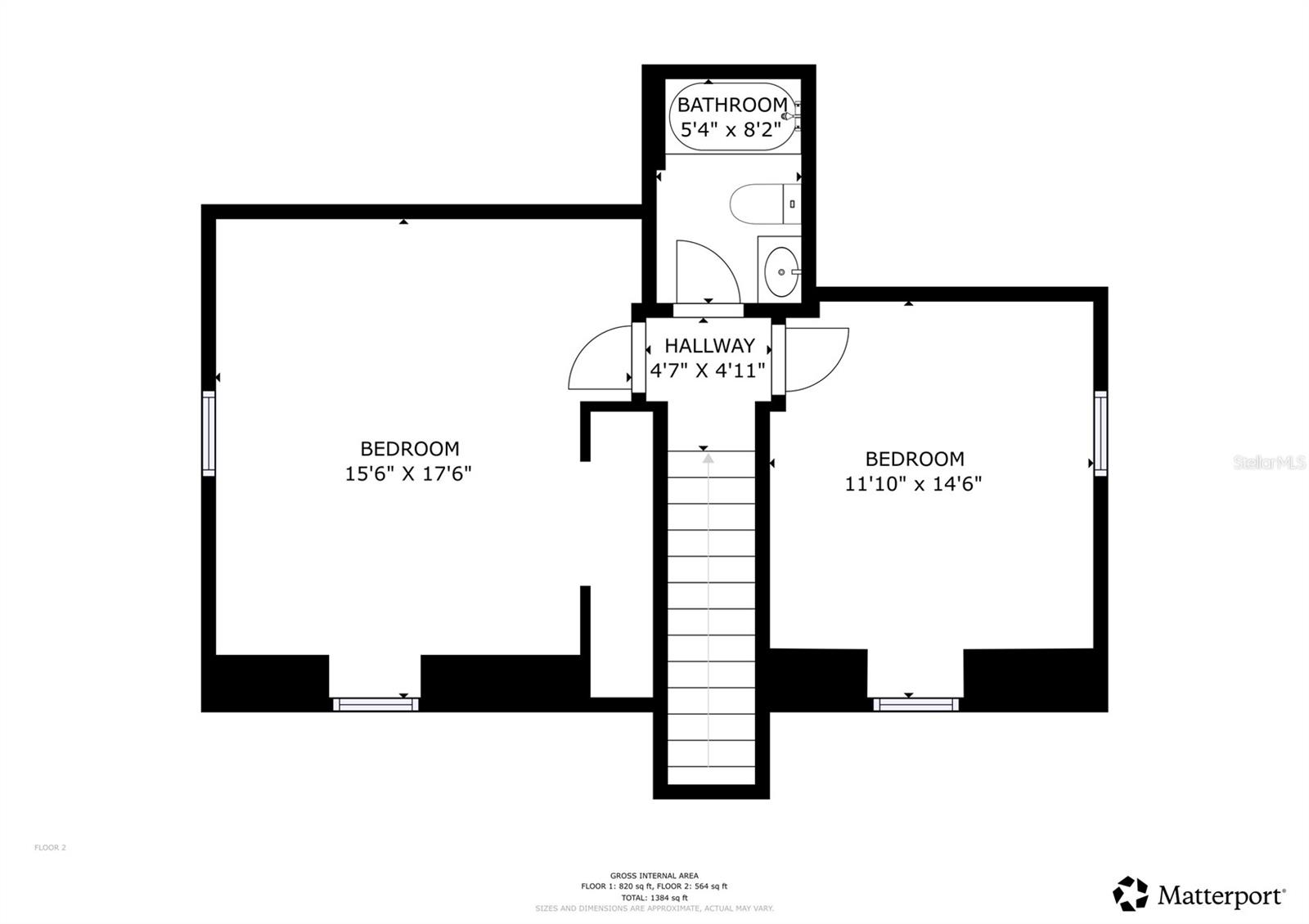
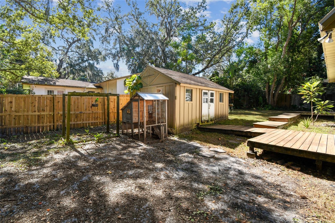
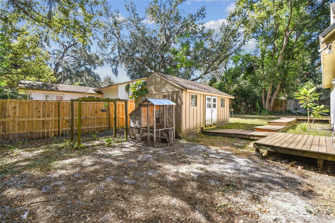
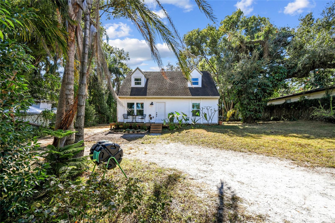
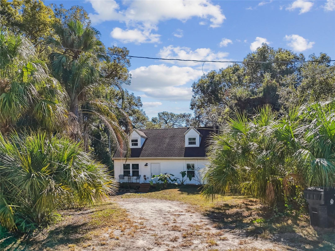
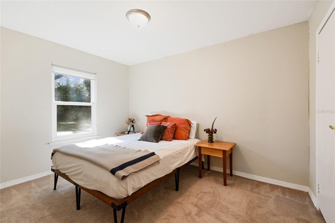
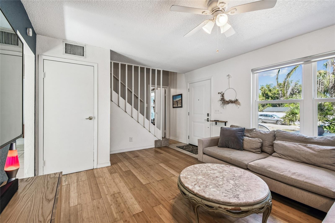
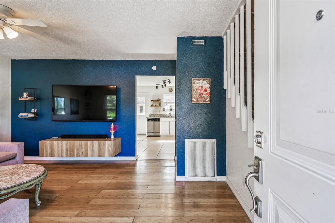
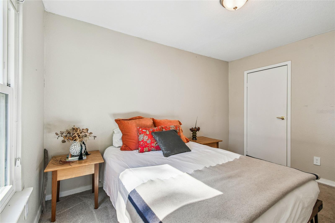
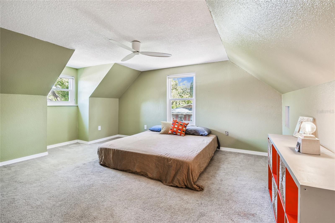
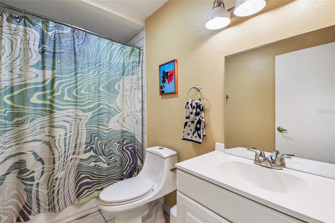
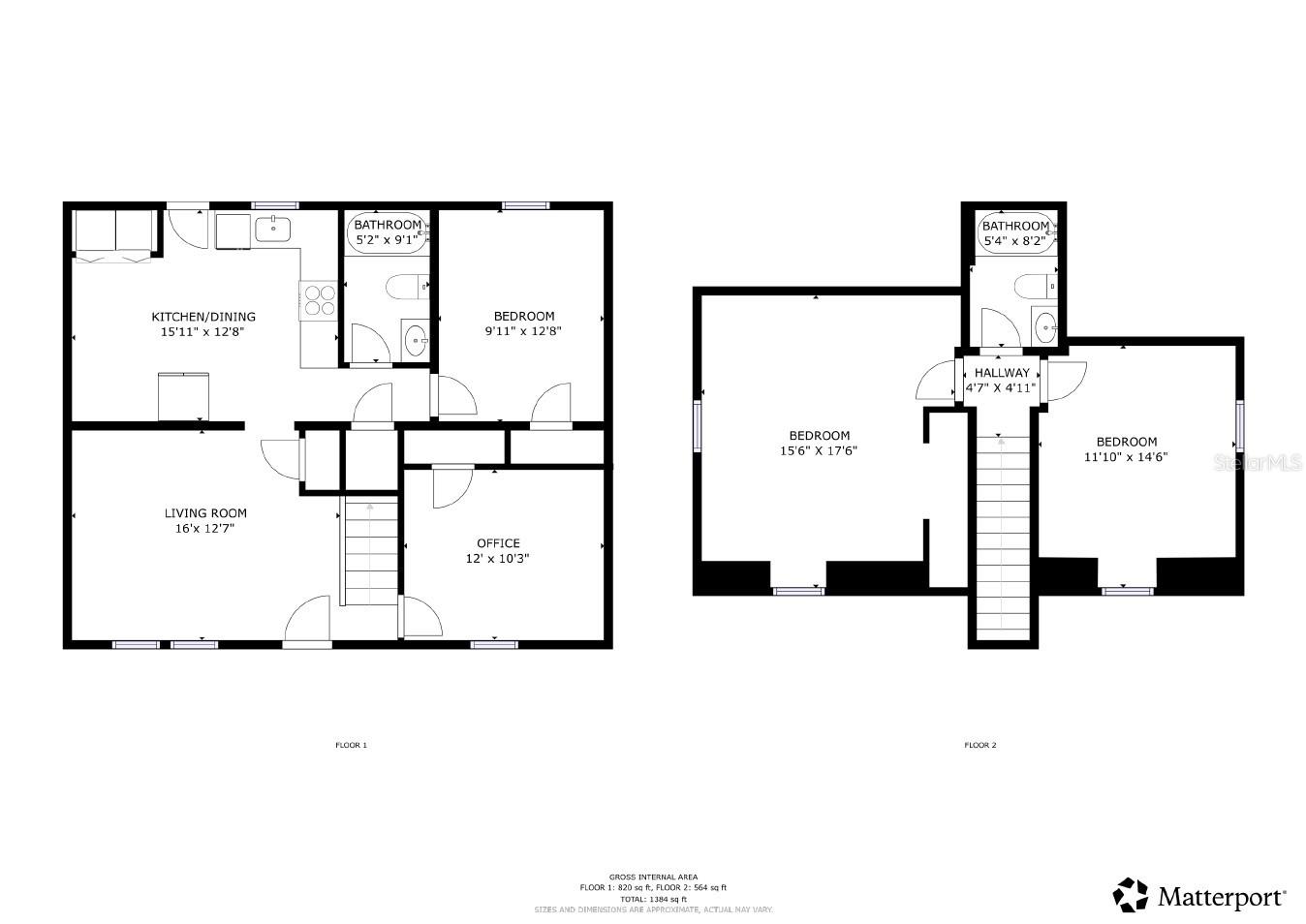
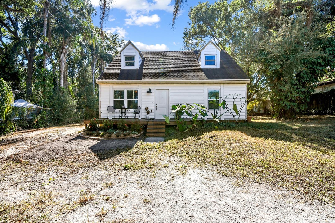
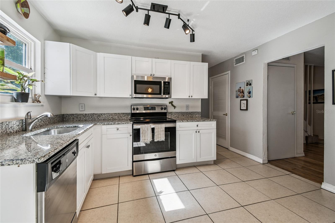
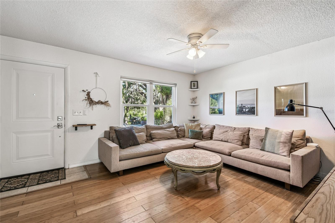
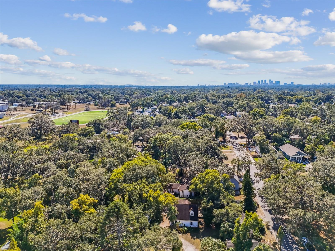
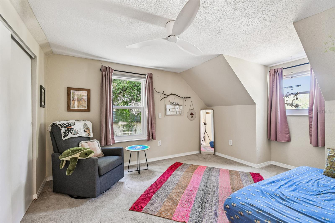
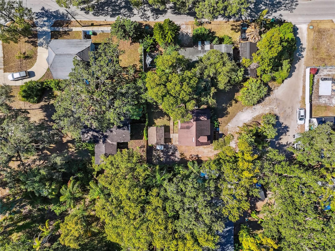
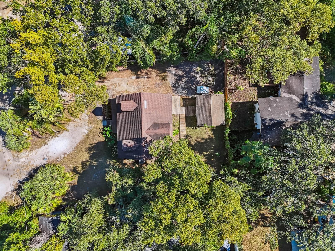
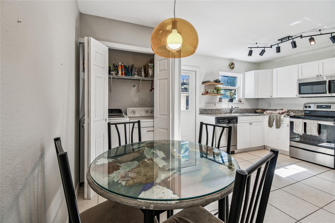
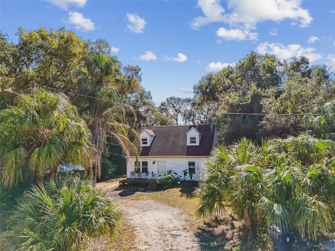
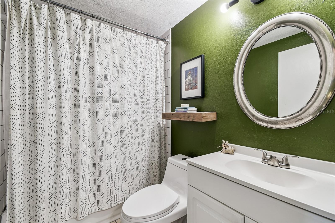
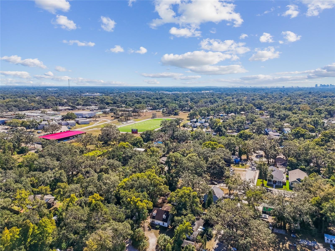
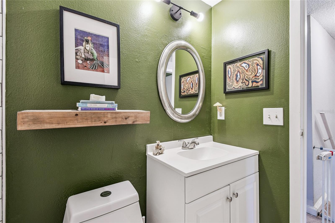
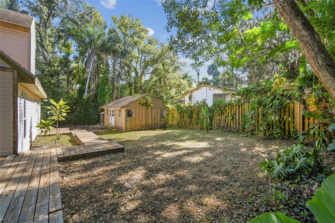
Active
1803 E NORFOLK ST
$350,000
Features:
Property Details
Remarks
Fall in love with this charming and inviting 4-bedroom, 2-bath home that superbly blends comfort, character, and convenience. From the moment you step onto the welcoming front porch, you’ll feel right at home. Inside, an open and airy living room with laminate flooring flows into a bright, spacious eat-in kitchen featuring beautiful granite countertops, stainless steel appliances, crisp white cabinetry and convenient laundry area— ideal for everyday living and easy entertaining. The flexible floor plan includes two bedrooms and a full bath on the main level, perfect for guests or a home office, while upstairs you’ll find the primary suite with a laundry shoot to the first floor and a second bedroom tucked beneath classic dormer windows for that cozy retreat feel. Step outside to your private backyard oasis, complete with mature landscaping, a relaxing wood deck made for BBQs or morning coffee, and a handy storage shed. Impressive perks includes 2019 Roof, 2019 HVAC with mold resistant ductwork and 2019 water heater! Best of all, you’re less than 15 minutes from the heartbeat of Downtown, Midtown, and South Tampa — where trendy restaurants, boutique shopping, concerts, and championship Tampa Bay Bucs and Lightning games await. And minutes away from all that vibrant Seminole Heights has to offer: weekend markets, one of kind coffee shops, artisanal ice creameries, breweries, top rated restaurants and more! This home is as warm and welcoming as the Florida sunshine — schedule your private showing today before it’s gone!
Financial Considerations
Price:
$350,000
HOA Fee:
N/A
Tax Amount:
$3646.72
Price per SqFt:
$280.45
Tax Legal Description:
RIVERBEND MANOR LOT 1 LESS E 25 FT AND LESS S 12.5 FT AND LOT 2 LESS S 12.5 FT BLOCK H
Exterior Features
Lot Size:
7500
Lot Features:
N/A
Waterfront:
No
Parking Spaces:
N/A
Parking:
Circular Driveway
Roof:
Shingle
Pool:
No
Pool Features:
N/A
Interior Features
Bedrooms:
4
Bathrooms:
2
Heating:
Central
Cooling:
Central Air
Appliances:
Dishwasher, Dryer, Microwave, Range, Refrigerator, Washer
Furnished:
No
Floor:
Carpet, Ceramic Tile, Laminate
Levels:
Two
Additional Features
Property Sub Type:
Single Family Residence
Style:
N/A
Year Built:
1982
Construction Type:
Vinyl Siding
Garage Spaces:
No
Covered Spaces:
N/A
Direction Faces:
North
Pets Allowed:
No
Special Condition:
None
Additional Features:
Storage
Additional Features 2:
Check with local goverment to verify all short term lease guidelines
Map
- Address1803 E NORFOLK ST
Featured Properties