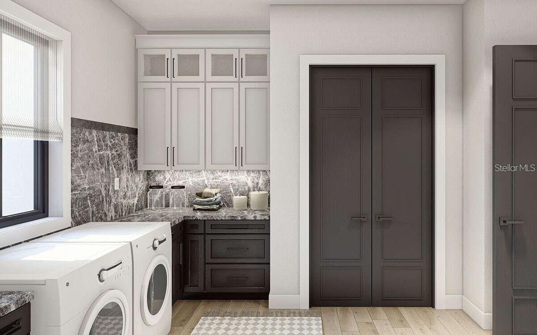
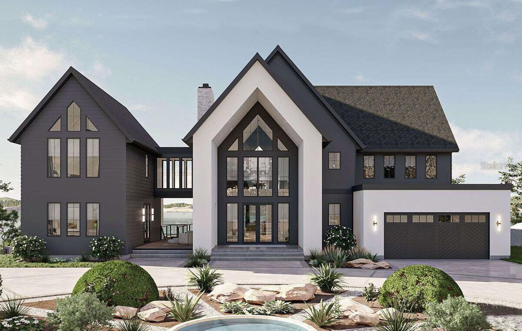
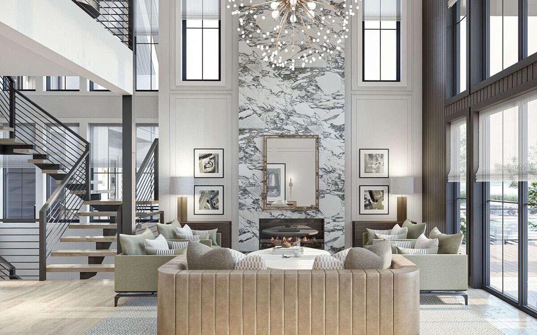
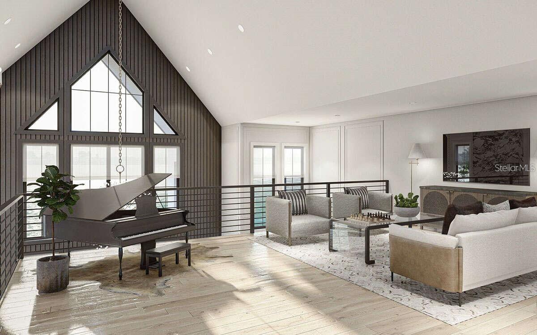
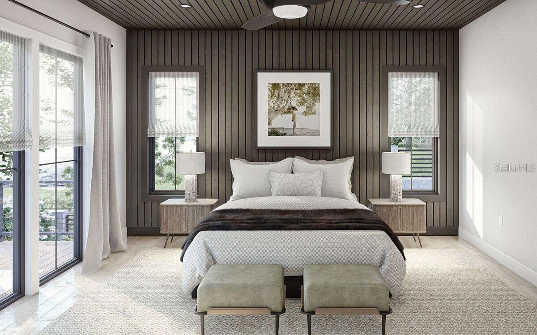
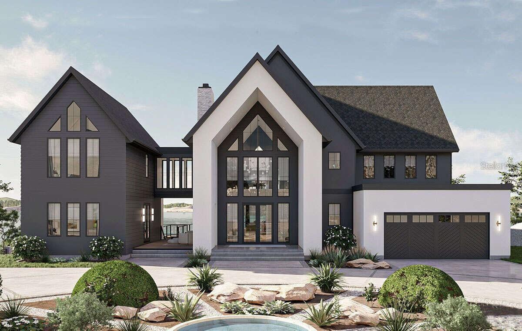
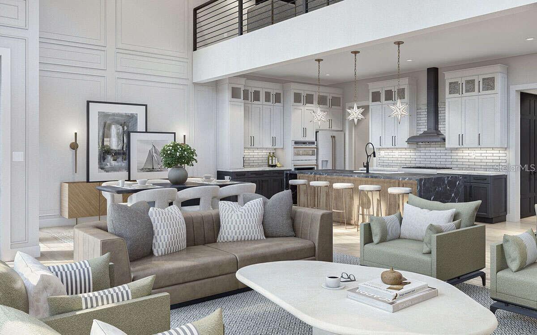
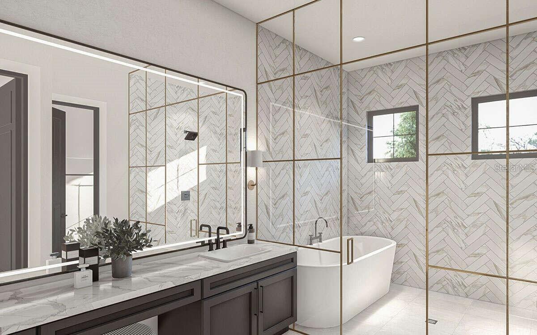
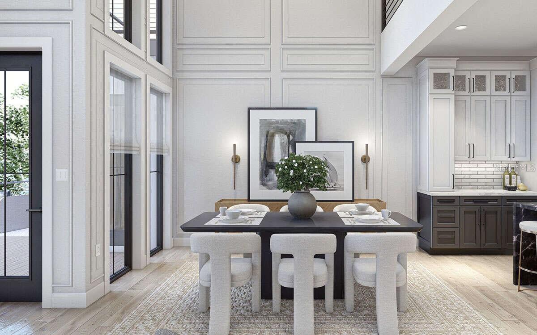
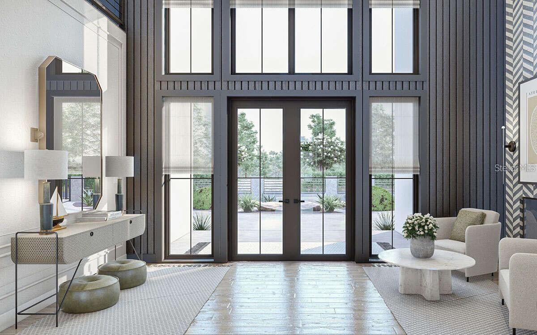
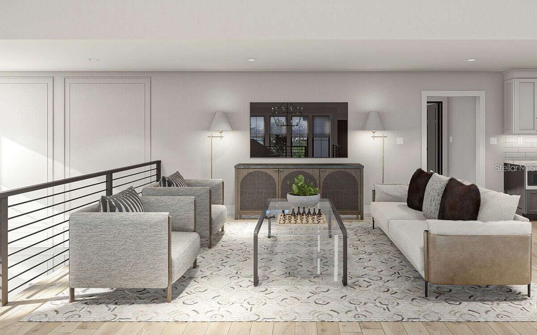
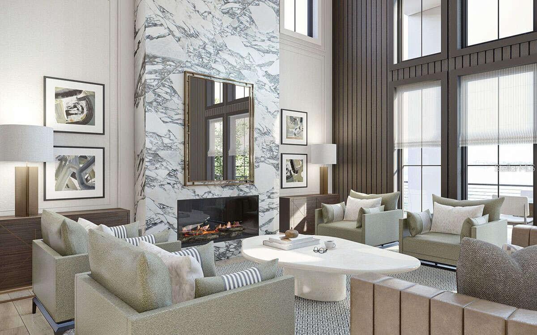
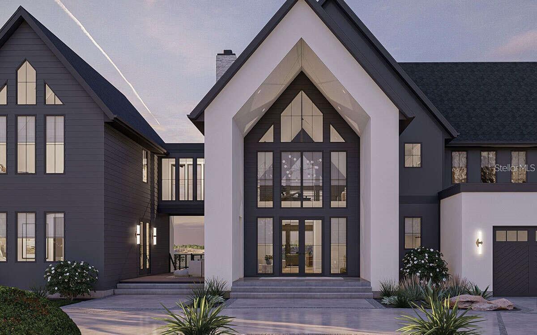
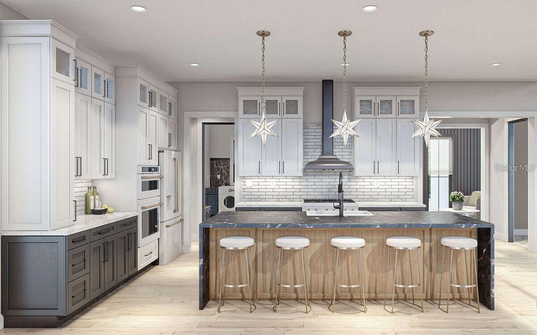
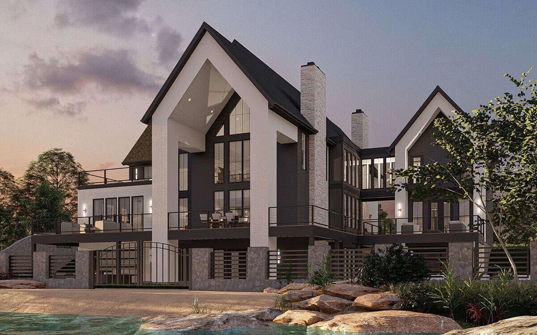
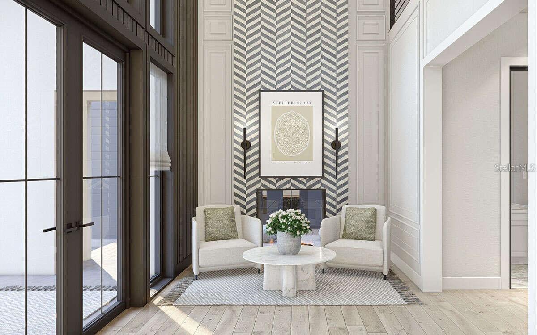
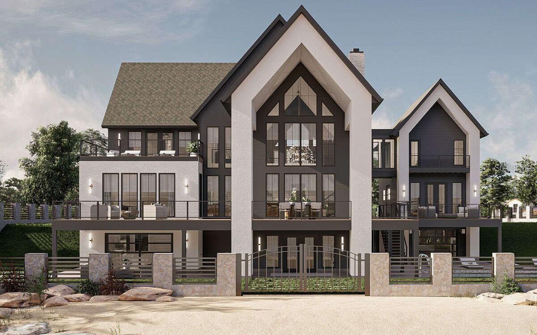
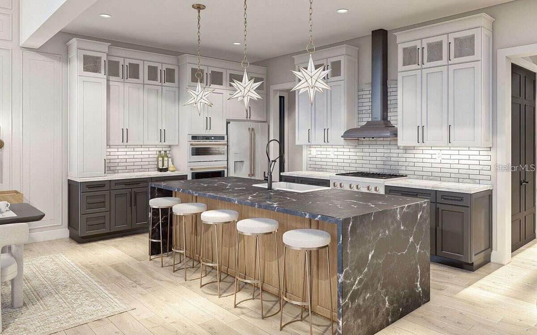
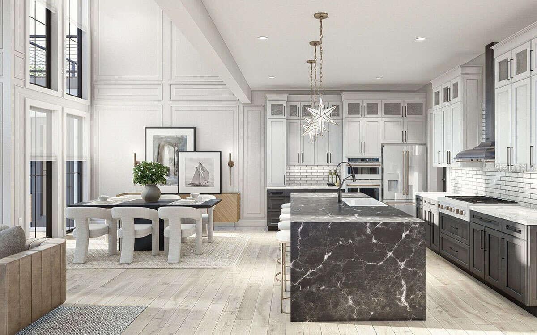
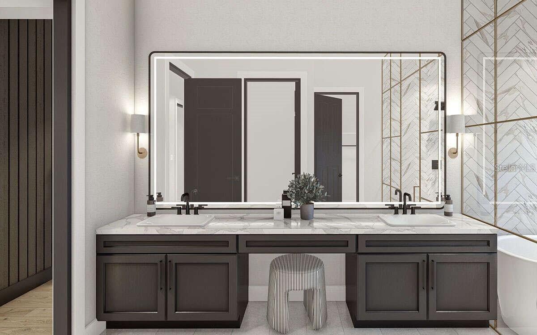
Active
311 AVONWOOD
$2,400,000
Features:
Property Details
Remarks
Pre-Construction. To be built. Pre-Construction. To be built. Beautiful 4 bedroom, 4 full bathrooms, 2 1/2 baths, Modern Contemporary home on 1/2 acre. Light and bright with all the windows to let natural light flow in. Enter the home through double door entry. Floating staircase. private office with separate entrance Two-Story Great room with fireplace is located in the center of the home off of the kitchen and dining areas. The first floor master suite off of the great room, offers glass sliding doors that lead to it's own private patio, a customized closet, and a private bathroom with dual vanities, a garden tub, and separate walk in shower with wall to ceiling tile and frameless shower door. The second floor you will find two additional bedrooms with their own bathrooms as well as a loft. Customizable layout, sq. ft, and finishes only until constructions starts. Fantastic location. The neighborhood backs up to Upper Tampa Bay trails. Minutes to Publix, Restaurants, expressway, the mall is only 1 1/2 miles away, 15 minutes to the Tampa Airport and 15-20 minutes to Riverwalk.
Financial Considerations
Price:
$2,400,000
HOA Fee:
N/A
Tax Amount:
$200
Price per SqFt:
$561.93
Tax Legal Description:
TOWN OF CITRUS PARK LOT 3 BLOCK 11
Exterior Features
Lot Size:
10920
Lot Features:
N/A
Waterfront:
No
Parking Spaces:
N/A
Parking:
N/A
Roof:
Shingle
Pool:
No
Pool Features:
N/A
Interior Features
Bedrooms:
4
Bathrooms:
4
Heating:
Central
Cooling:
Central Air
Appliances:
Built-In Oven, Cooktop, Dishwasher, Disposal, Microwave, Refrigerator, Tankless Water Heater
Furnished:
No
Floor:
Wood
Levels:
Two
Additional Features
Property Sub Type:
Single Family Residence
Style:
N/A
Year Built:
2026
Construction Type:
Concrete
Garage Spaces:
Yes
Covered Spaces:
N/A
Direction Faces:
North
Pets Allowed:
No
Special Condition:
None
Additional Features:
Sidewalk, Sliding Doors
Additional Features 2:
N/A
Map
- Address311 AVONWOOD
Featured Properties