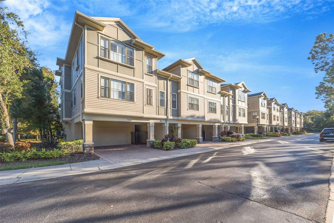
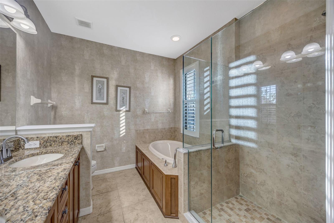
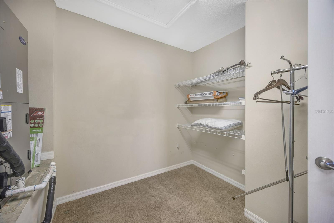
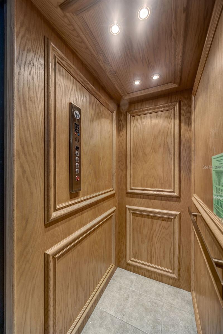
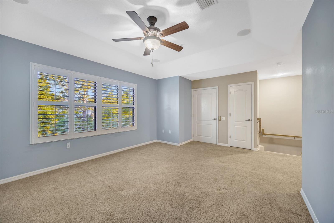
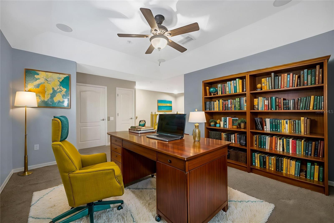
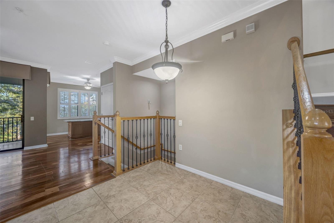
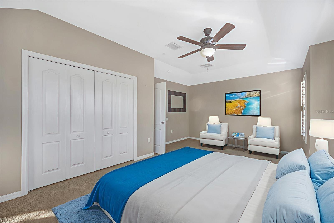
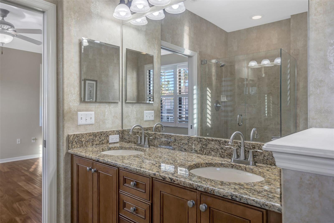
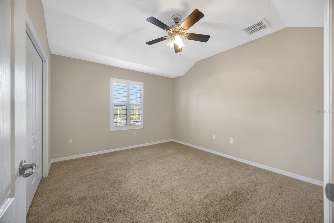
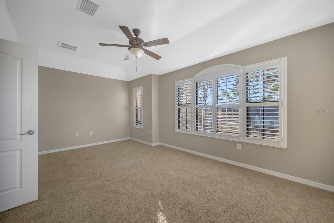
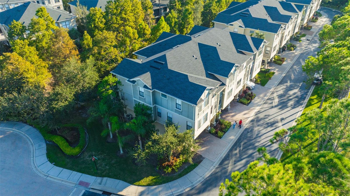
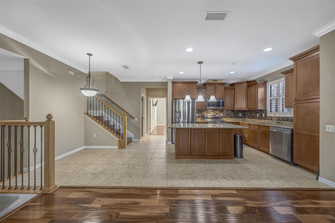
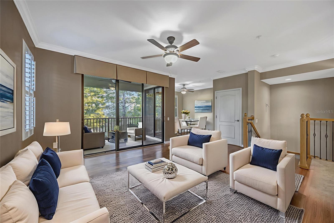
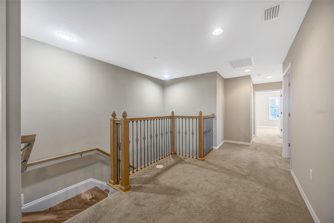
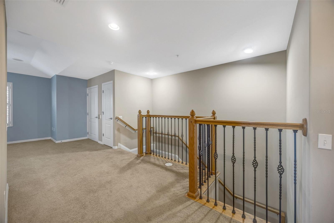
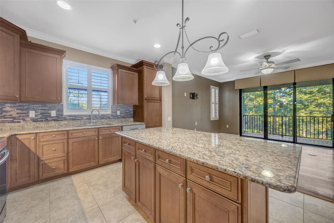
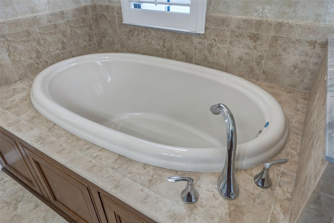
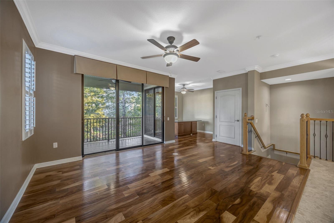
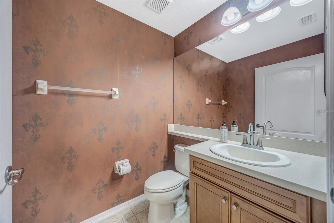
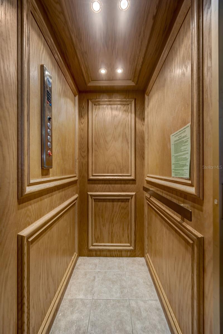
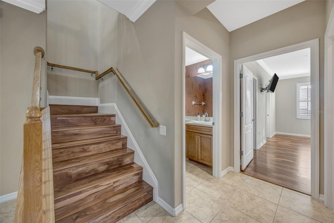
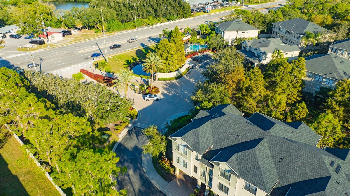
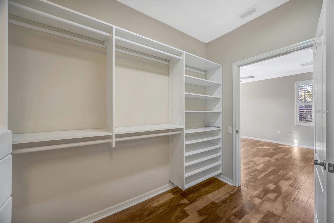
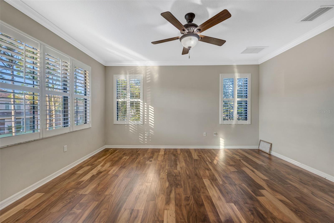
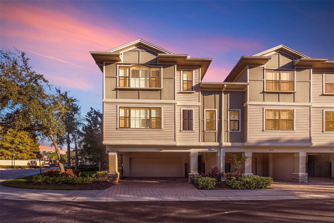
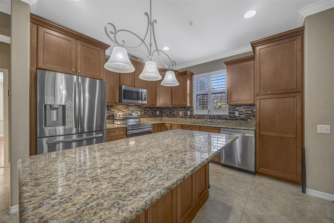
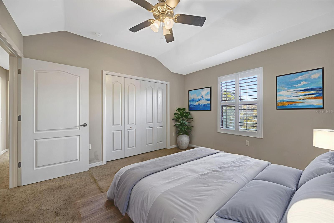
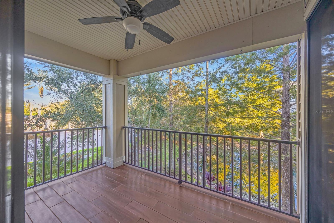
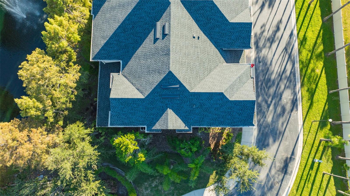
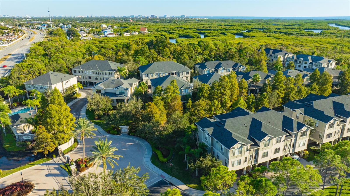

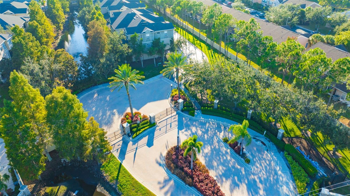
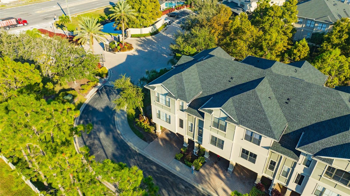
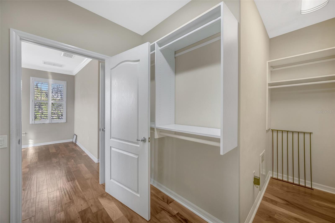
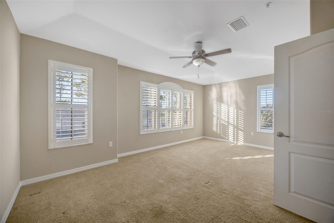
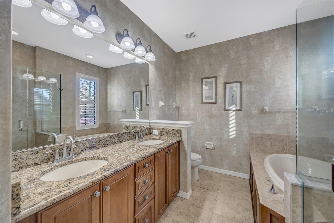
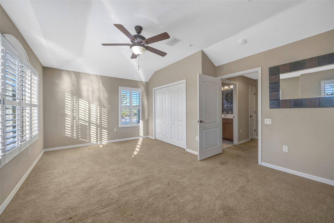
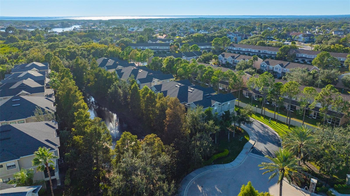
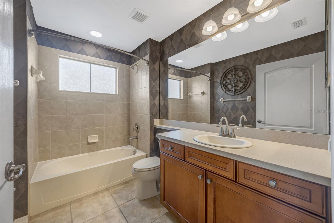
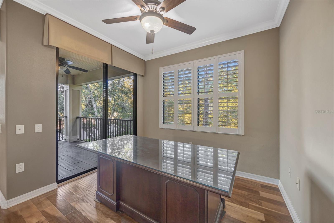
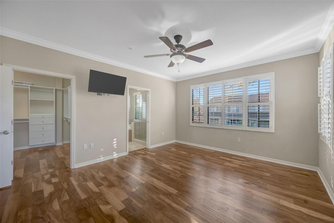
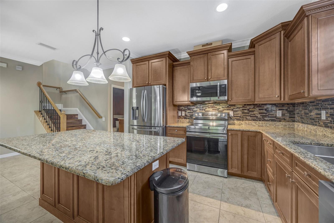
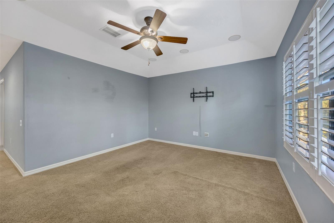
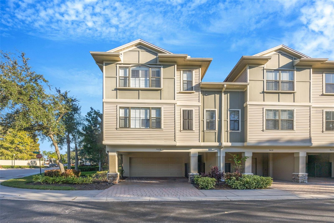
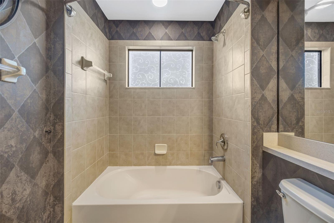
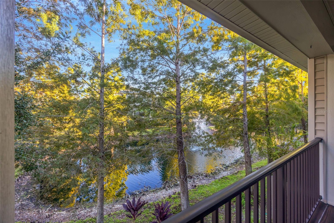
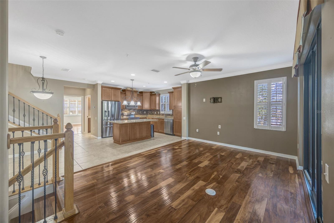
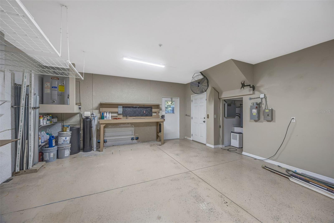
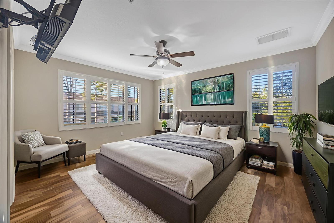
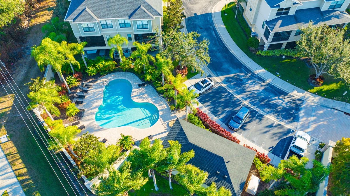
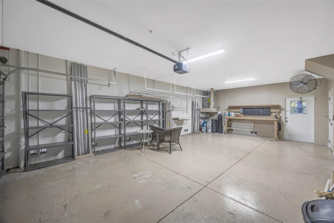
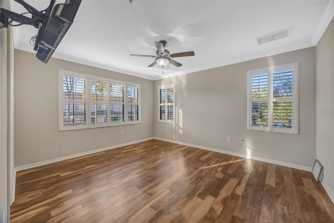
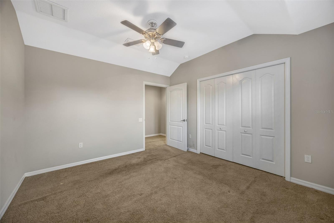
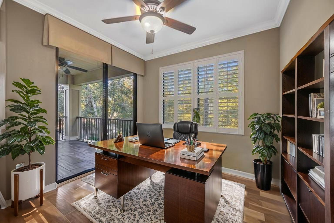
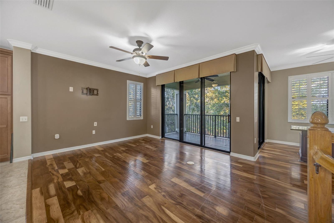
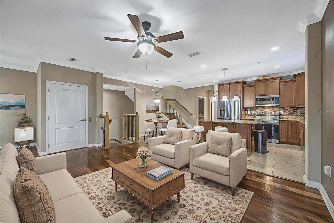
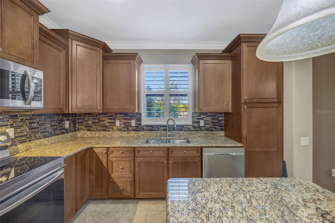
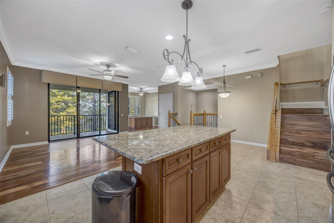
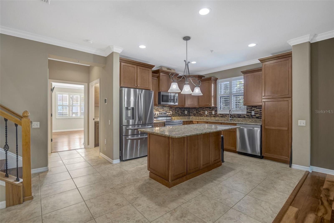
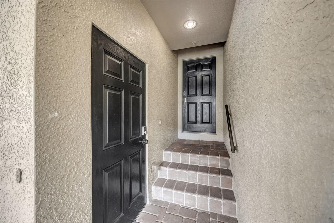
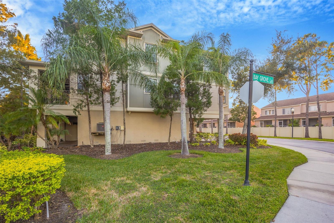
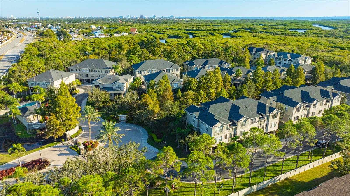
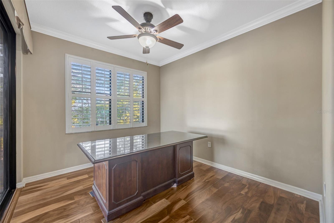
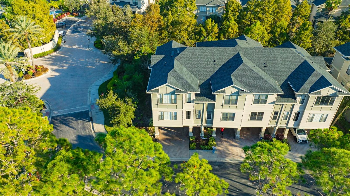
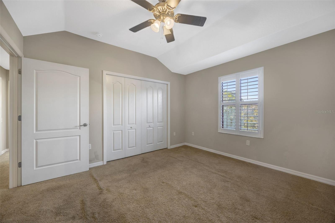
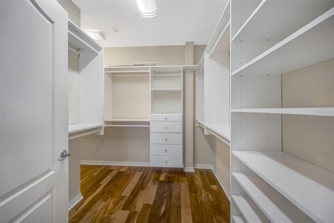
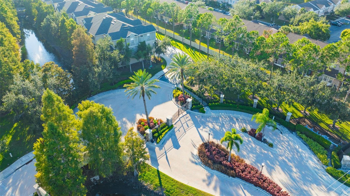
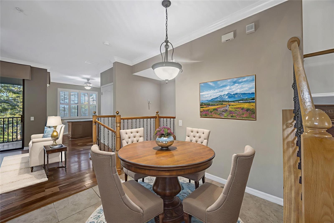
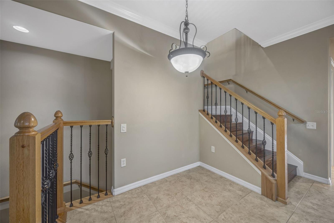
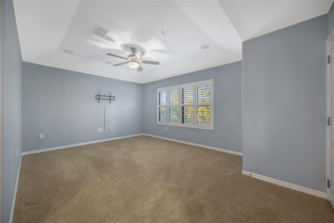
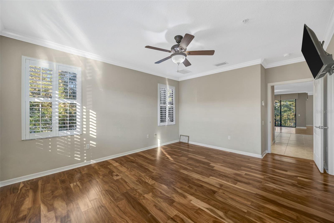
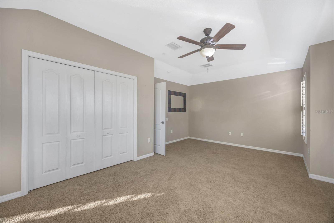
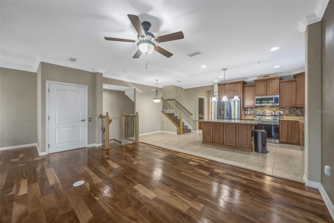
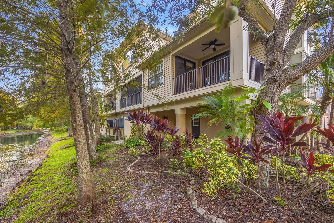
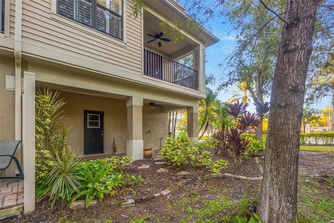
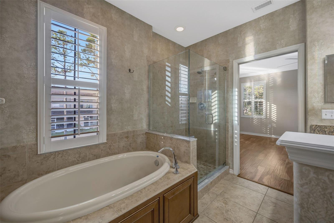
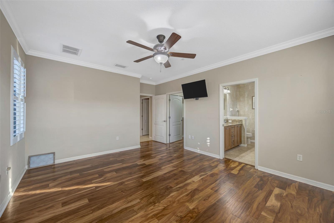
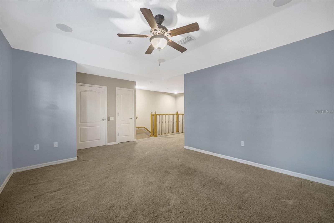
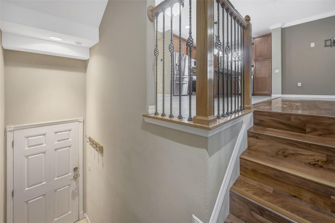
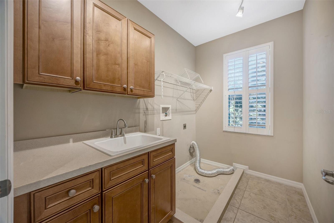
Active
9610 BAY GROVE LN
$475,000
Features:
Property Details
Remarks
One or more photo(s) has been virtually staged. FORMER MODEL + PRIVATE ELEVATOR + WATER VIEW = The Ultimate Executive Townhome. Forget the stairs—luxury living just got easier. This pristine End-Unit in the gated community of Pelican Pointe was the Former Model, and it shows. The headline feature? A private elevator servicing all three floors, making this home future-proof for any lifestyle. THE LAYOUT: This isn't just a townhome; it's a vertical estate. The ground floor features an oversized 2-car garage and a bonus storage area that has been cleverly converted into a private office—perfect for the remote worker who needs total silence. The main living level features an open-concept chef’s kitchen with granite counters, a massive island, and seamless flow into a living space bathed in natural light (thanks to the extra windows of an End Unit). THE VIEWS: Step onto your screened lanai and exhale. You aren’t looking at a neighbor’s wall; you have a tranquil view of mature trees and a peaceful pond with a fountain. It is the perfect spot for morning coffee or an evening glass of wine. THE SUITES: Upstairs, the Primary Suite feels like a hotel retreat, complete with a garden tub, separate shower, and dual vanities. Two additional bedrooms and a loft/bonus area provide ample space for guests or a second media room. THE LOCATION: This is the "Golden Triangle" of Tampa. You are minutes from Tampa International Airport, International Plaza, and the Veterans Expressway. Whether you are commuting to MacDill AFB or flying out for business, you are 15 minutes from everywhere. Includes hurricane shutters and a brick-paver driveway. This is low-maintenance luxury at its finest.
Financial Considerations
Price:
$475,000
HOA Fee:
1347
Tax Amount:
$7123
Price per SqFt:
$202.47
Tax Legal Description:
TOWNHOMES AT PELICAN POINTE LOT 1 BLOCK 1
Exterior Features
Lot Size:
1560
Lot Features:
Conservation Area, FloodZone, In County, Near Public Transit, Paved
Waterfront:
No
Parking Spaces:
N/A
Parking:
Covered, Garage Door Opener, Oversized
Roof:
Shingle
Pool:
No
Pool Features:
Gunite, In Ground
Interior Features
Bedrooms:
3
Bathrooms:
3
Heating:
Central, Electric
Cooling:
Central Air
Appliances:
Dishwasher, Disposal, Electric Water Heater, Microwave, Range, Refrigerator
Furnished:
No
Floor:
Carpet, Ceramic Tile
Levels:
Three Or More
Additional Features
Property Sub Type:
Townhouse
Style:
N/A
Year Built:
2008
Construction Type:
Block, Stucco, Frame
Garage Spaces:
Yes
Covered Spaces:
N/A
Direction Faces:
East
Pets Allowed:
Yes
Special Condition:
None
Additional Features:
Balcony, Hurricane Shutters, Sliding Doors, Storage
Additional Features 2:
Verify with hoa
Map
- Address9610 BAY GROVE LN
Featured Properties