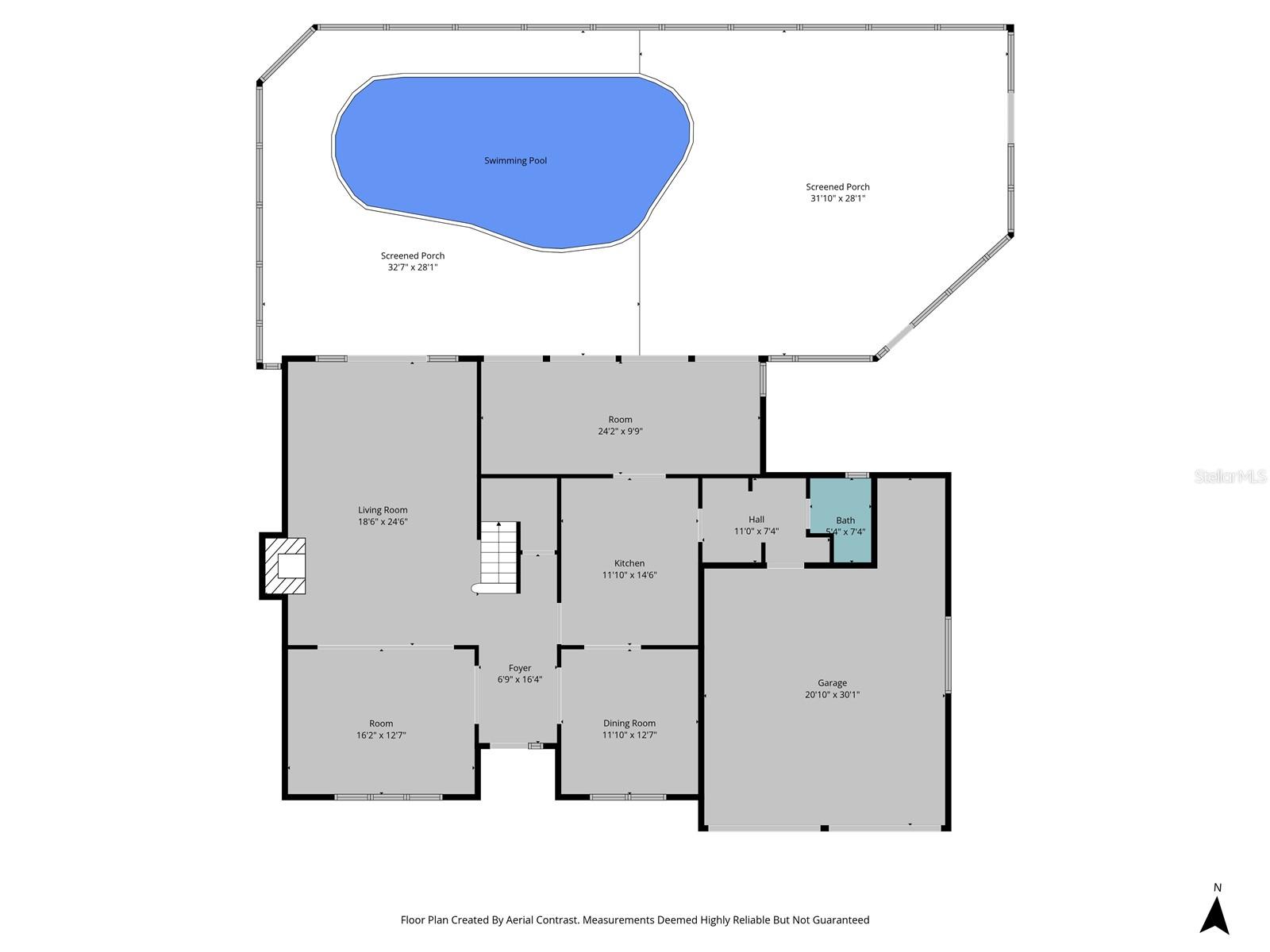
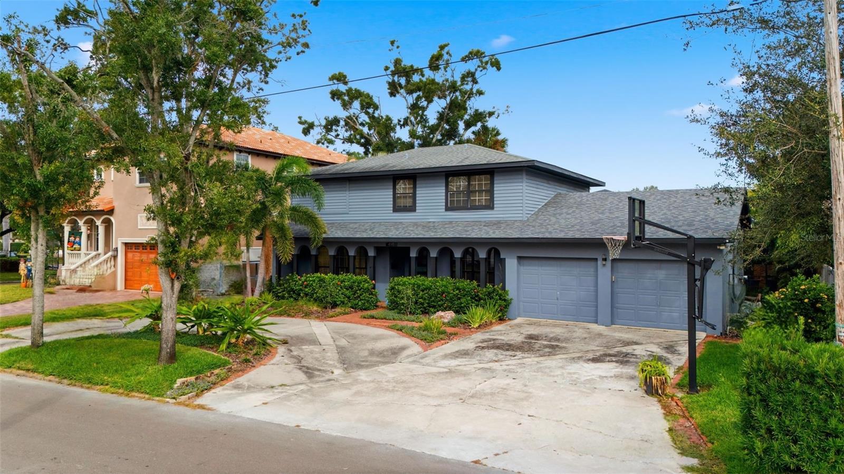
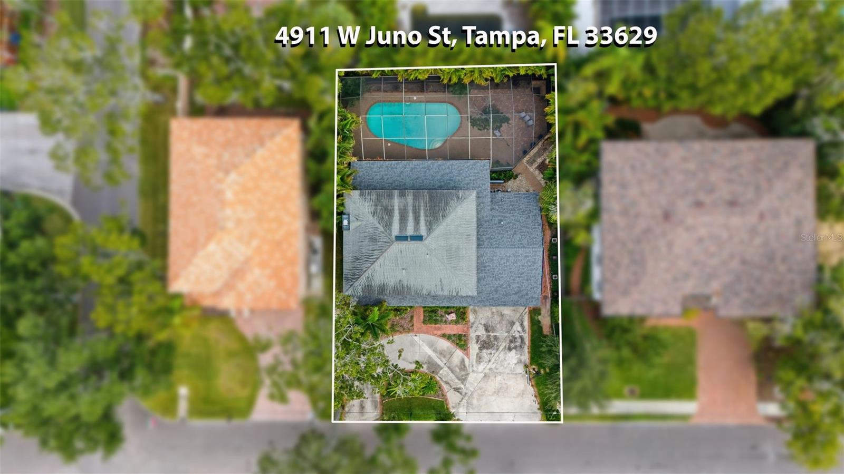
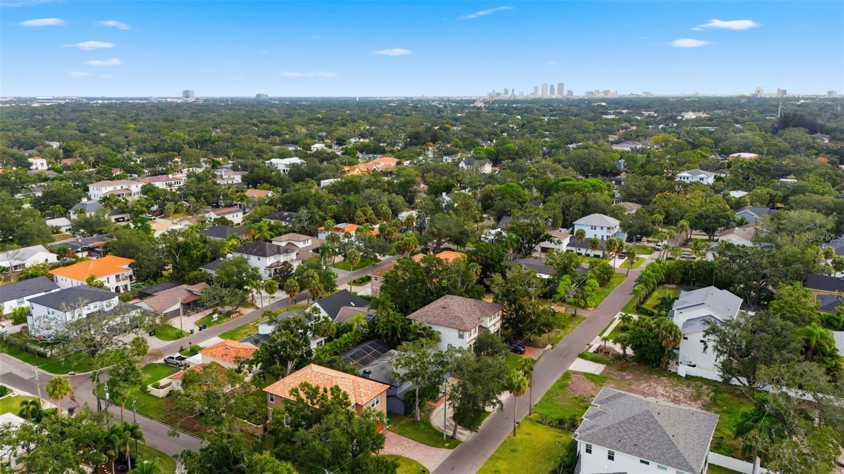
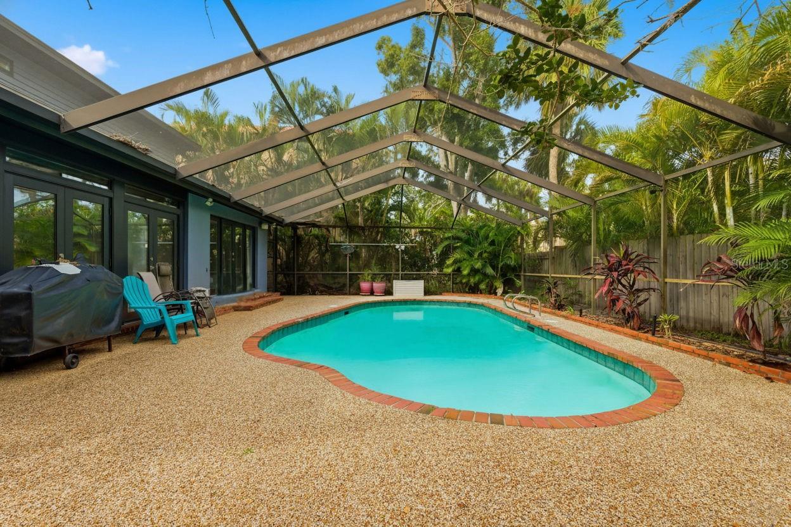
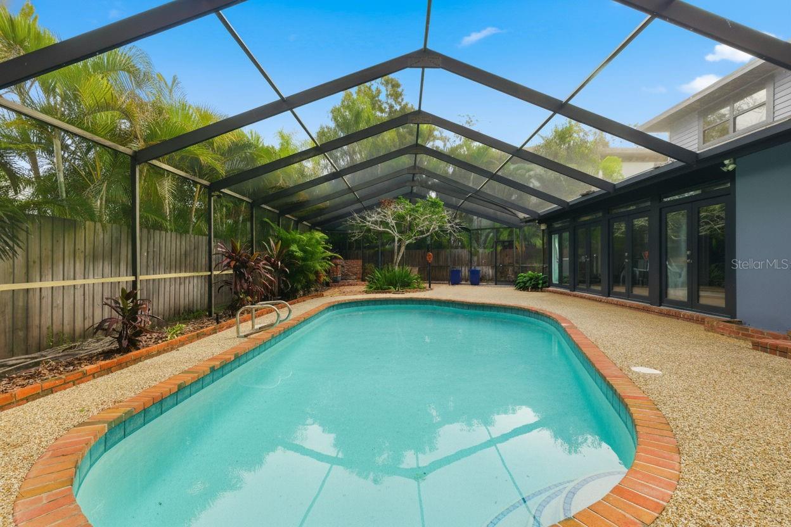
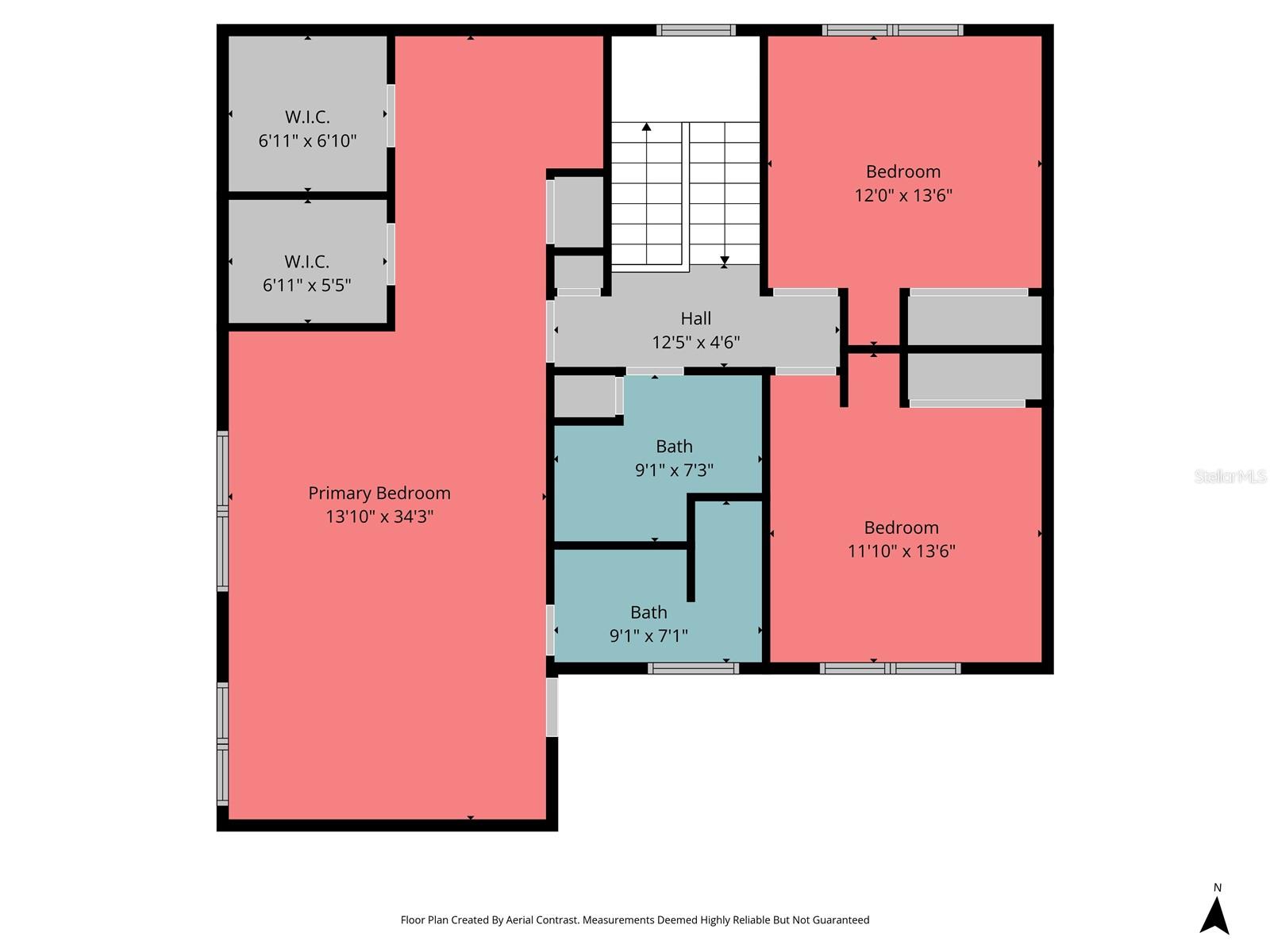
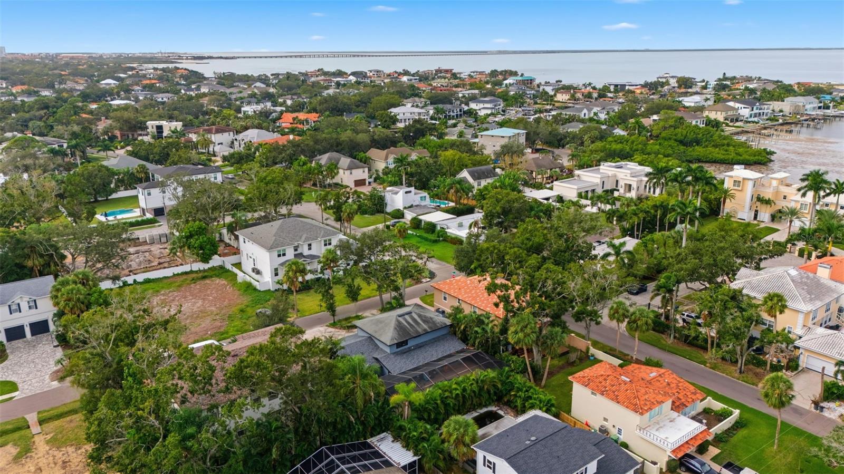
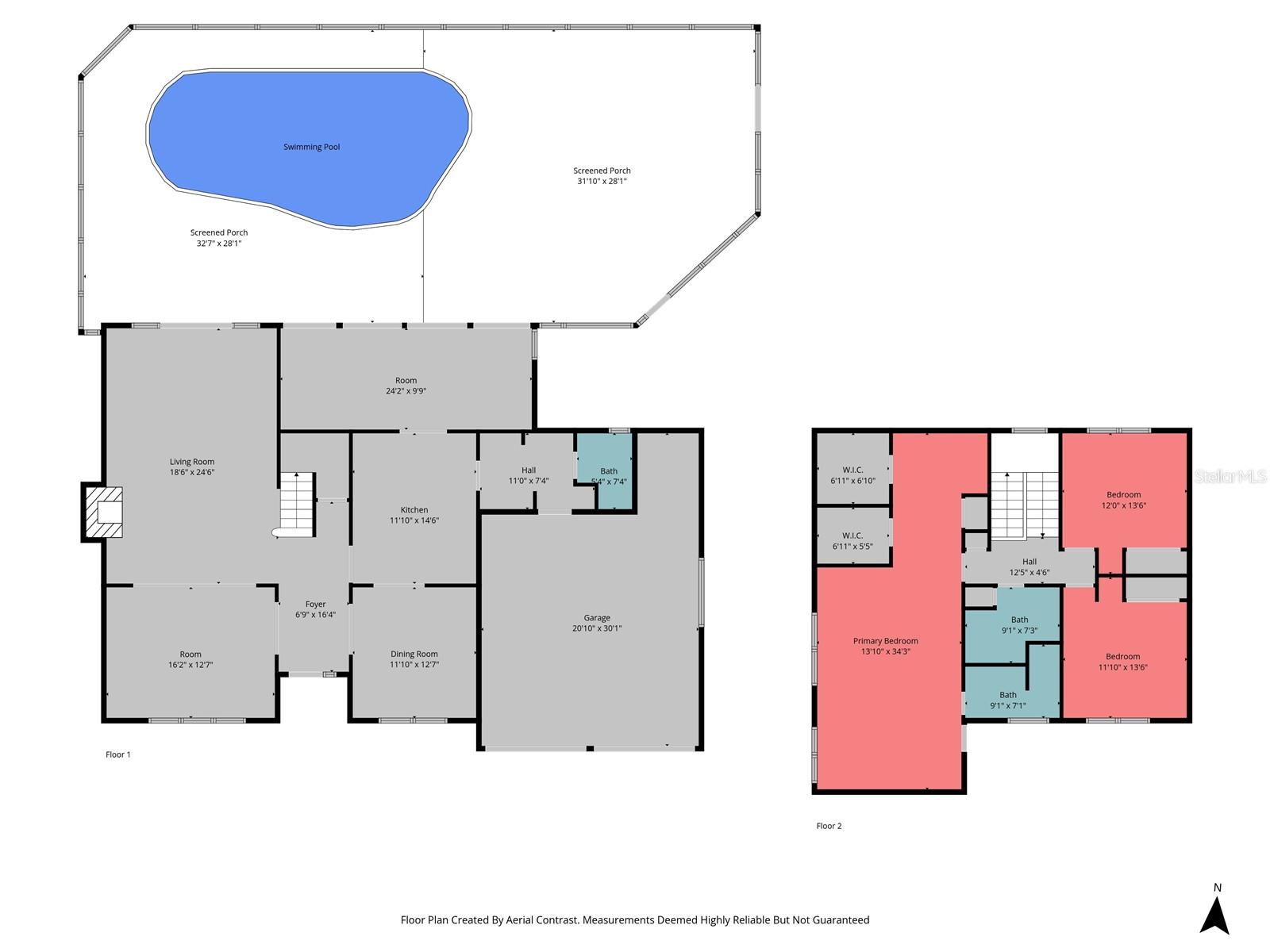
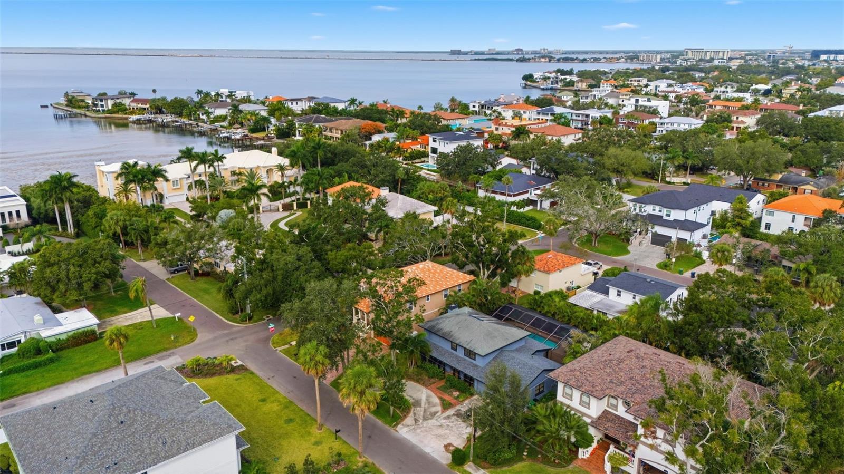
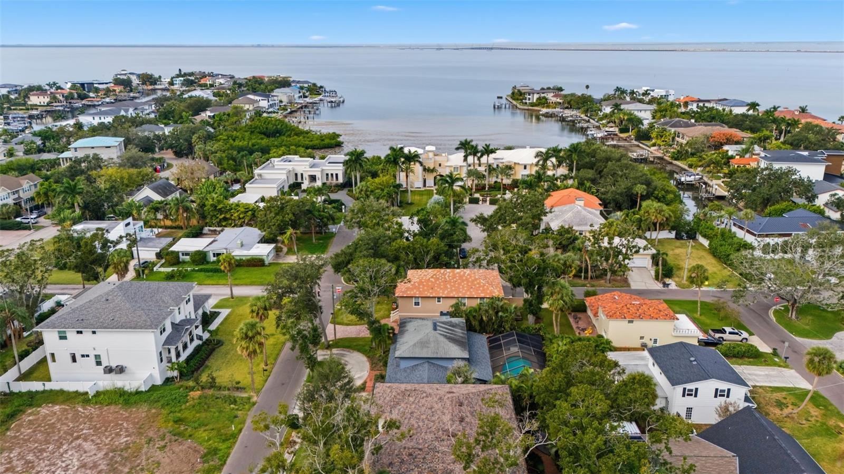
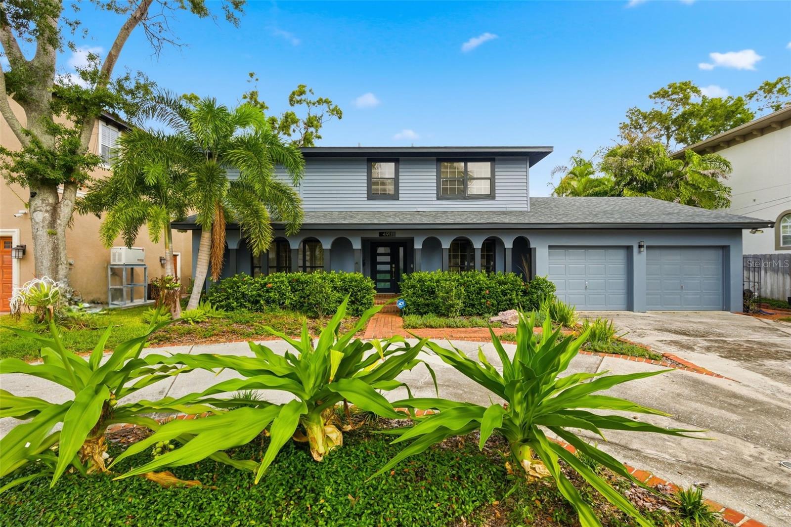
Active
4911 W JUNO ST
$730,000
Features:
Property Details
Remarks
Discover this desirable opportunity nestled in the heart of highly sought-after Sunset Park in the Top-rated Plant High School District, Tampa (33629). The prime location is just moments from the vibrant charm of Hyde Park, premier shopping at International Plaza Mall, and the recreational beauty of Picnic Island Park. This home features a spacious floor plan that flows beautifully, centered around the stunning backyard designed for entertaining, complete with a beautiful, spacious pool. Noteworthy, the home boasts significant recent upgrades: a 5-year-old roof and a 3-year-old AC system, providing immediate savings for the new owner. The property's large lot and premium location make it an ideal canvas, offering tremendous potential for a personalized, high-end renovation. Recent neighborhood sales robustly support significant investment, whether through a high-ROI fix-and-flip or a custom new construction project. While the home is ready for its next chapter, it's important to note that the residence experienced water intrusion from the storm last year, but was professionally remediated and restored by a certified firm and is now clean and dry. This presents a unique chance for visionary buyers and developers to secure an exceptional Sunset Park asset and capitalize on its considerable upside.
Financial Considerations
Price:
$730,000
HOA Fee:
N/A
Tax Amount:
$7820.74
Price per SqFt:
$290.84
Tax Legal Description:
SUNSET CAMP LOT 10 AND W 25 FT OF LOT 11 BLOCK 9
Exterior Features
Lot Size:
7500
Lot Features:
Flood Insurance Required
Waterfront:
No
Parking Spaces:
N/A
Parking:
N/A
Roof:
Shingle
Pool:
Yes
Pool Features:
In Ground
Interior Features
Bedrooms:
3
Bathrooms:
3
Heating:
Central
Cooling:
Central Air
Appliances:
Gas Water Heater
Furnished:
No
Floor:
Carpet, Travertine, Wood
Levels:
Two
Additional Features
Property Sub Type:
Single Family Residence
Style:
N/A
Year Built:
1969
Construction Type:
Block, Stucco, Vinyl Siding
Garage Spaces:
Yes
Covered Spaces:
N/A
Direction Faces:
South
Pets Allowed:
No
Special Condition:
None
Additional Features:
Private Mailbox
Additional Features 2:
N/A
Map
- Address4911 W JUNO ST
Featured Properties