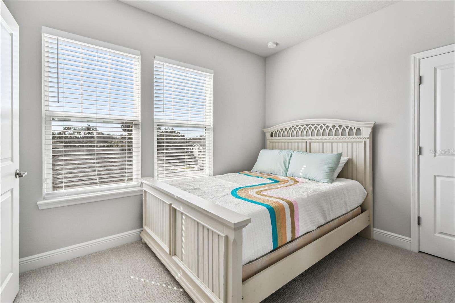
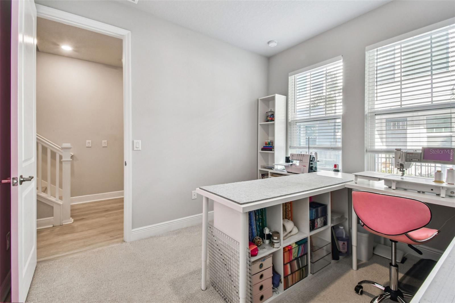
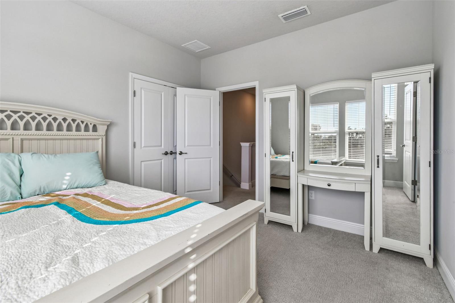
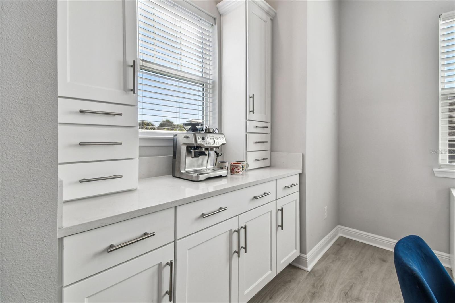
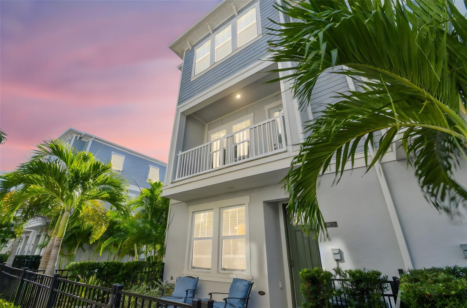
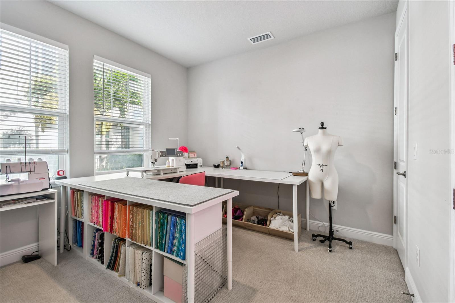
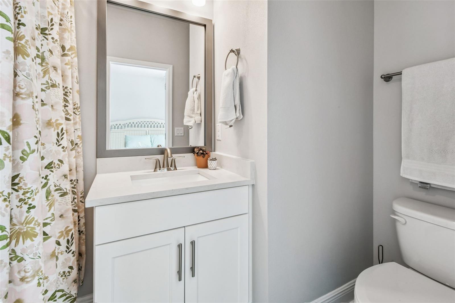
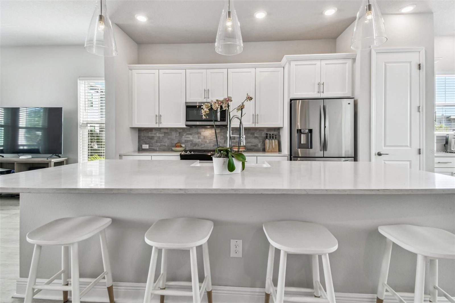
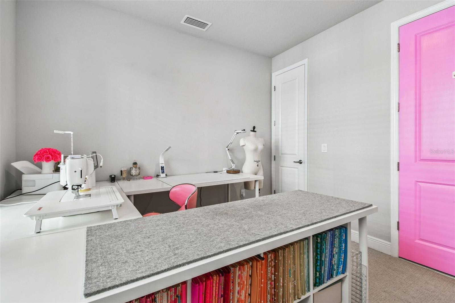
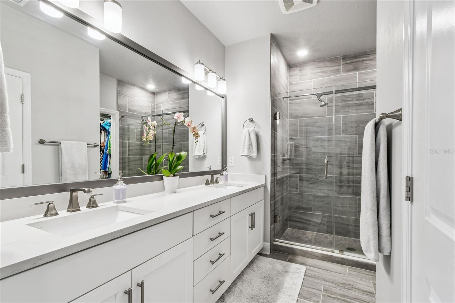
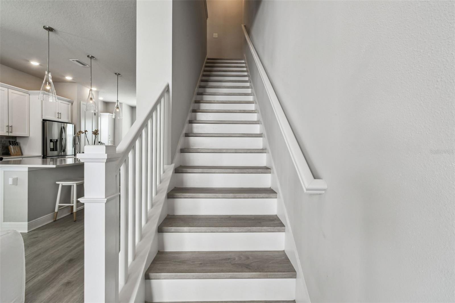
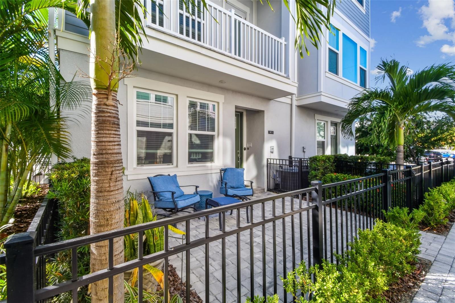
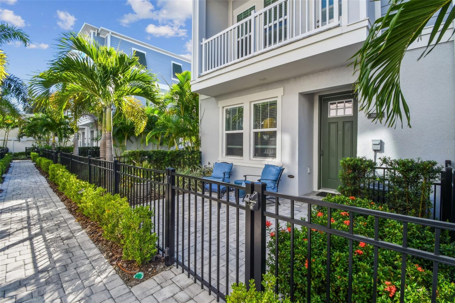
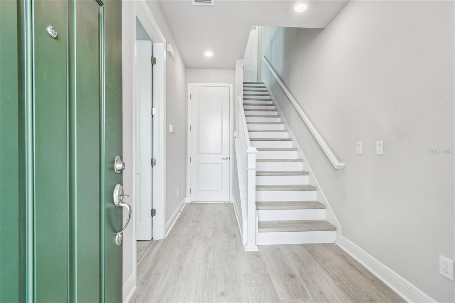
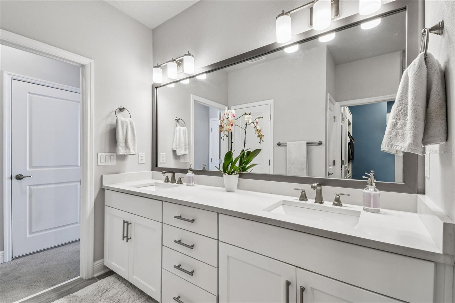
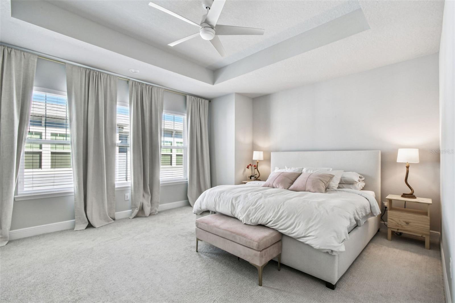
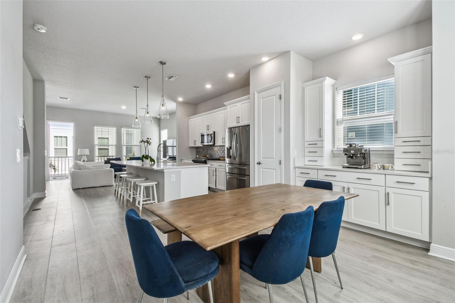
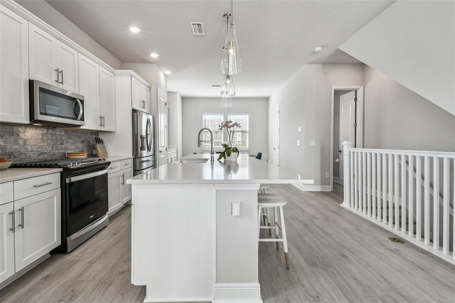
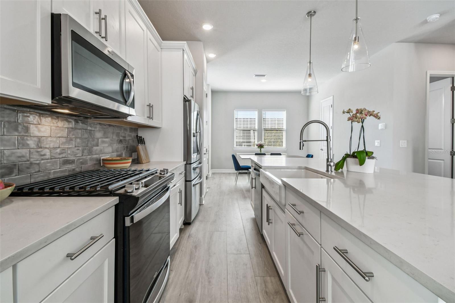
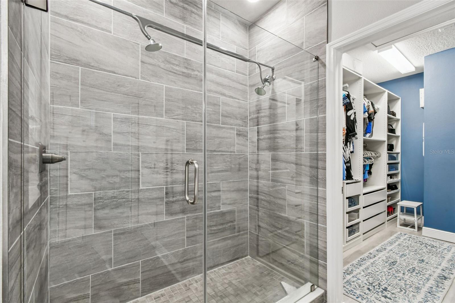
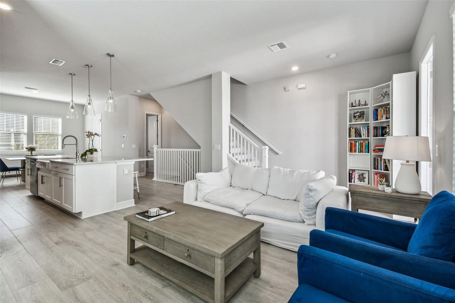
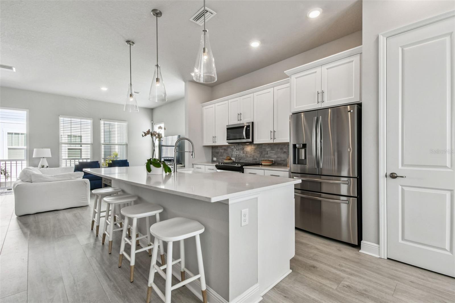
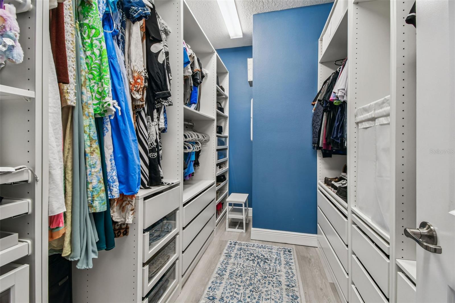
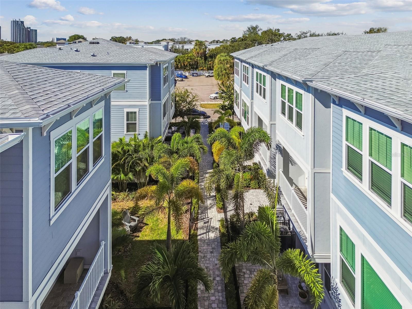
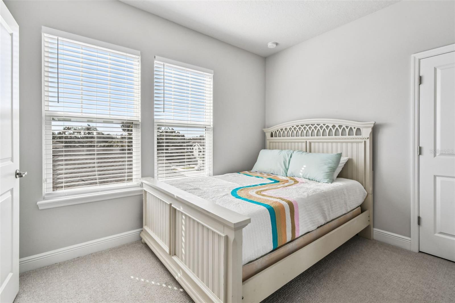
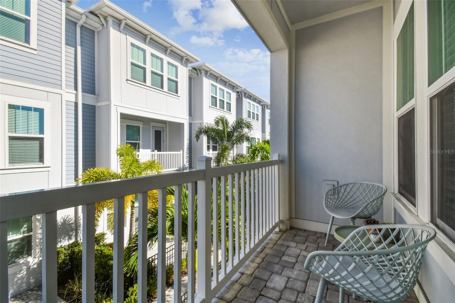
Active
208 S TAMPANIA AVE #3
$750,000
Features:
Property Details
Remarks
Located in the heart of South Tampa's vibrant SOHO district, this beautifully maintained end-unit townhome offers a rare blend of privacy, style, and convenience. With only one shared wall and guest parking right outside your door, this residence lives more like a single-family home. Enter through a private pavered courtyard framed by tropical palms and manicured hedges into a light-filled interior finished in a timeless neutral palette. The first floor features a welcoming foyer, full guest suite, and a two-car garage. The second floor showcases an open-concept design anchored by an expansive 12-foot kitchen island, butler's pantry, gas appliances, powder bath, and balcony just off the living area and kitchen, perfect for morning coffee or evening relaxation. Upstairs, the spacious primary suite impresses with a tray ceiling, large bay windows, and a custom-built walk-in closet. The spa-inspired bath features double shower heads, sparkling white quartz counters, and a private water closet. A third en-suite bedroom and convenient laundry area complete the top floor. Set within the Plant High School district and just moments from South Tampa's best dining, boutiques, and nightlife, this residence offers an exceptional lifestyle in one of Tampa's most coveted neighborhoods.
Financial Considerations
Price:
$750,000
HOA Fee:
542.59
Tax Amount:
$8425.65
Price per SqFt:
$379.36
Tax Legal Description:
SOUTH TAMPANIA TOWNHOMES LOT 36 BLOCK 9
Exterior Features
Lot Size:
1183
Lot Features:
N/A
Waterfront:
No
Parking Spaces:
N/A
Parking:
N/A
Roof:
Shingle
Pool:
No
Pool Features:
N/A
Interior Features
Bedrooms:
3
Bathrooms:
4
Heating:
Central, Electric, Natural Gas
Cooling:
Central Air
Appliances:
Dishwasher, Range, Refrigerator
Furnished:
No
Floor:
Carpet, Ceramic Tile, Laminate
Levels:
Three Or More
Additional Features
Property Sub Type:
Townhouse
Style:
N/A
Year Built:
2021
Construction Type:
Block, Stucco, Frame
Garage Spaces:
Yes
Covered Spaces:
N/A
Direction Faces:
North
Pets Allowed:
No
Special Condition:
None
Additional Features:
Balcony
Additional Features 2:
Check with HOA
Map
- Address208 S TAMPANIA AVE #3
Featured Properties