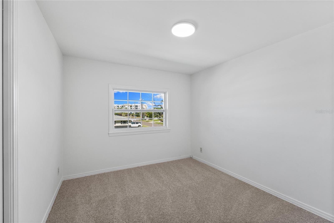
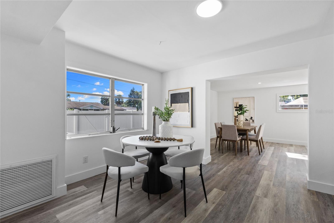
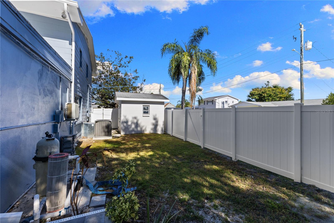

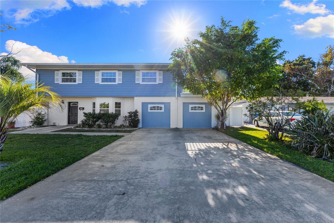
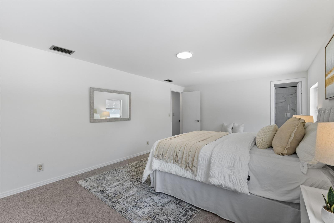

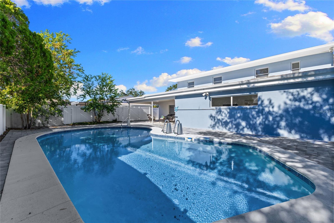
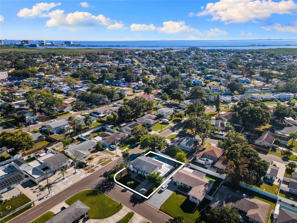
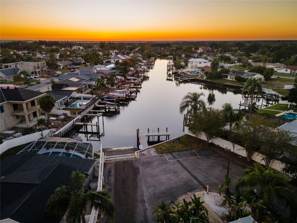
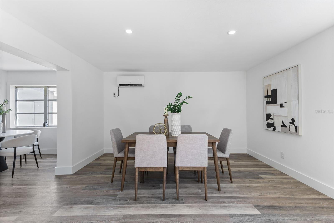
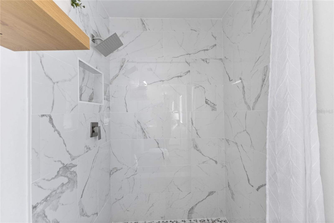
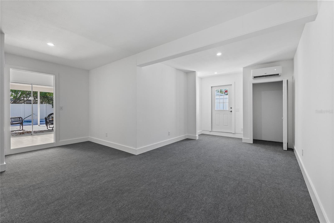
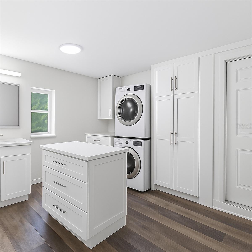
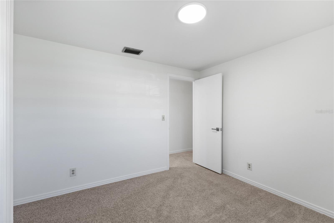
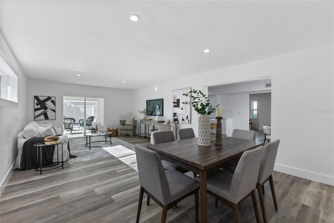

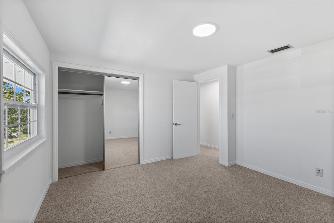
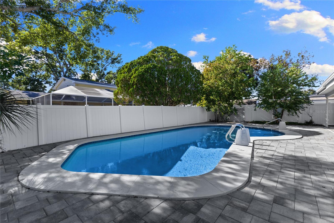
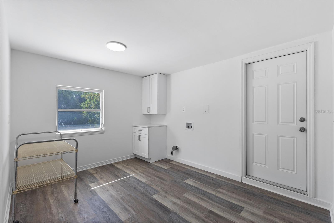
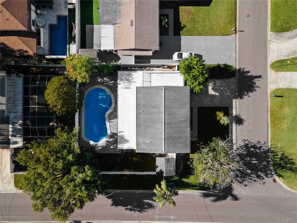

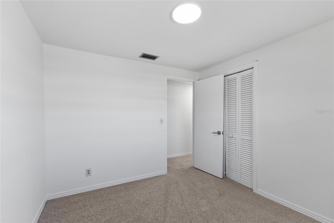
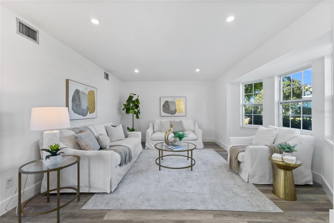
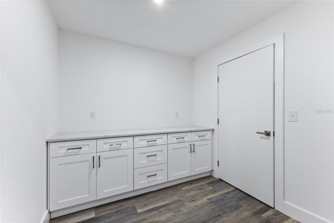
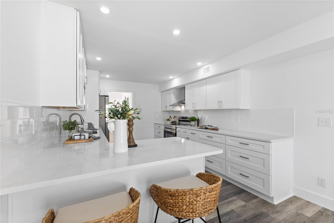
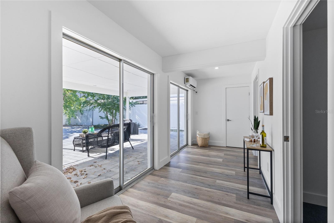
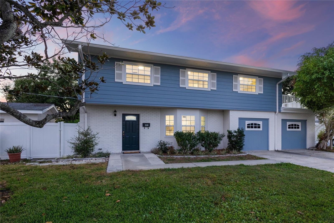
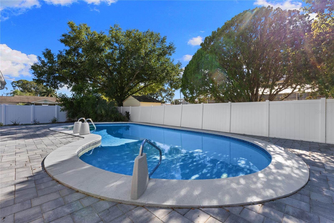
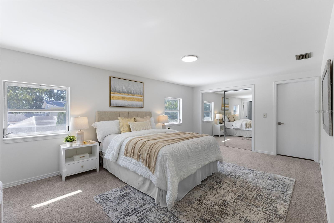
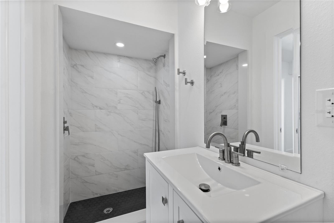
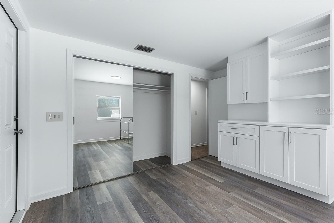
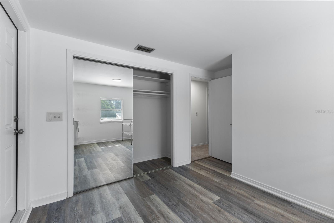
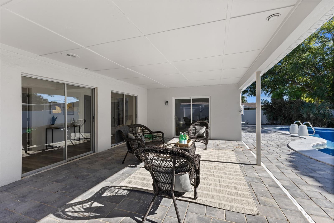
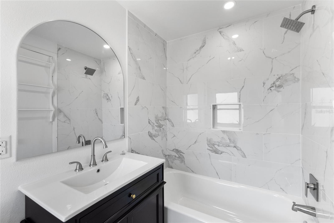
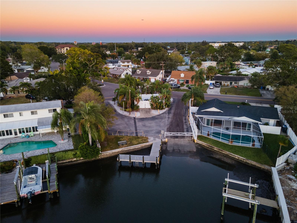


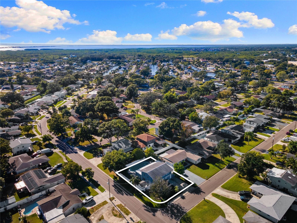
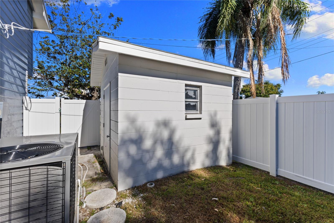
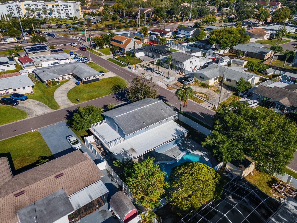
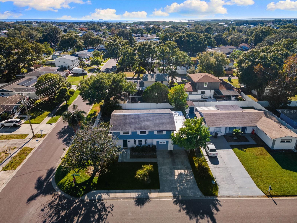
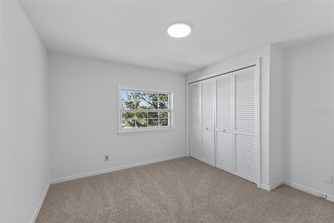
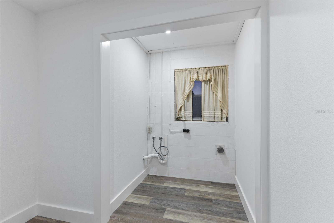
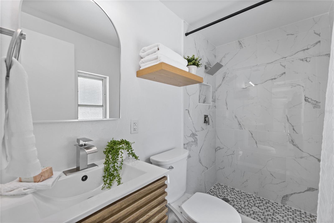
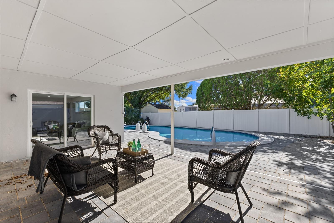
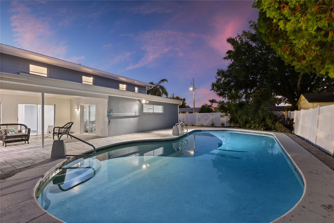
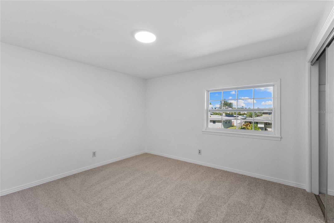
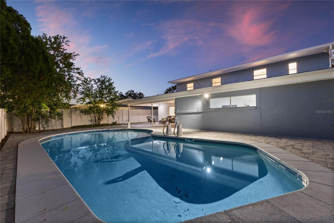
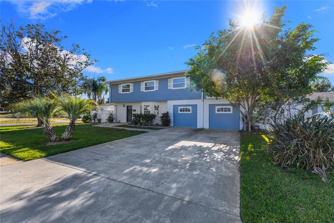
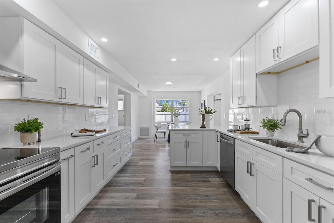
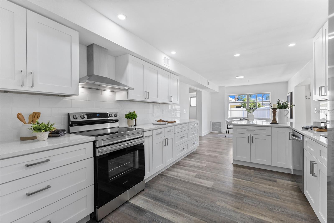
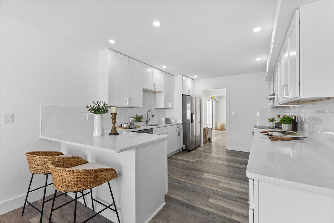
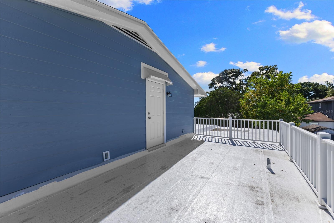
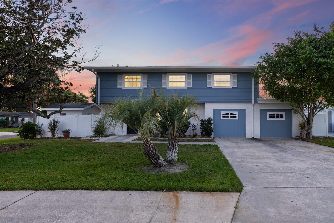
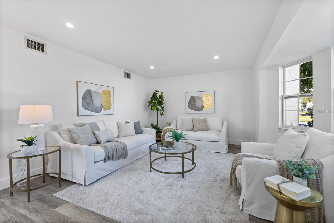


Active
4902 STOLLS AVE
$649,999
Features:
Property Details
Remarks
One or more photo(s) has been virtually staged. Stunning fully renovated 5-bedroom, 3.5-bath home offering nearly 2,800 sq ft of living space in the desirable Bay Crest Park community with access to the community boat ramp. This home has been thoughtfully updated throughout, featuring a brand-new kitchen with modern cabinetry, quartz countertops, stainless steel appliances, new flooring, updated bathrooms, and fresh interior finishes for a sleek, modern look. The home also offers both an upstairs laundry and a downstairs laundry for added convenience. The converted garage now serves as an additional living area with its own private entrance, making it ideal for a guest suite, in-law suite, home office, or recreation space. The open-concept living and dining areas bring in generous natural light and provide a great layout for everyday living and gatherings. Outside, enjoy a large covered patio overlooking the resurfaced 40,000-gallon pool with new pavers. The fully fenced backyard provides privacy with ample room for pets, gardening, or play, and includes a storage shed for additional needs. Bay Crest residents enjoy access to a community boat ramp with easy access to Tampa Bay for boating, kayaking, and fishing. Conveniently located just minutes from Tampa International Airport, downtown Tampa, schools, & shopping. Additional updates include a 2024 AC unit, brand-new water heater, and three new mini-split systems. With no HOA, the flexibility and possibilities are endless. Truly move-in ready and offering the best of coastal Florida living.
Financial Considerations
Price:
$649,999
HOA Fee:
N/A
Tax Amount:
$6994.2
Price per SqFt:
$233.64
Tax Legal Description:
BAY CREST PARK UNIT NO 04 LOT 32 BLOCK 2
Exterior Features
Lot Size:
7700
Lot Features:
Corner Lot
Waterfront:
No
Parking Spaces:
N/A
Parking:
Converted Garage, Driveway
Roof:
Shingle
Pool:
Yes
Pool Features:
In Ground
Interior Features
Bedrooms:
5
Bathrooms:
4
Heating:
Central, Electric
Cooling:
Central Air, Mini-Split Unit(s)
Appliances:
Convection Oven, Dishwasher, Refrigerator
Furnished:
No
Floor:
Carpet, Luxury Vinyl
Levels:
Two
Additional Features
Property Sub Type:
Single Family Residence
Style:
N/A
Year Built:
1963
Construction Type:
Stucco
Garage Spaces:
No
Covered Spaces:
N/A
Direction Faces:
Northeast
Pets Allowed:
Yes
Special Condition:
None
Additional Features:
Balcony
Additional Features 2:
Buyer to verify rental restrictions and minimum lease period with county.
Map
- Address4902 STOLLS AVE
Featured Properties