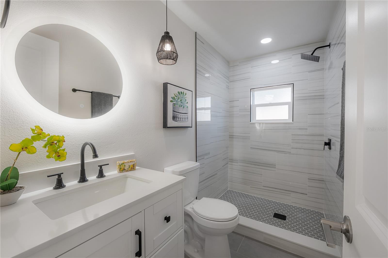
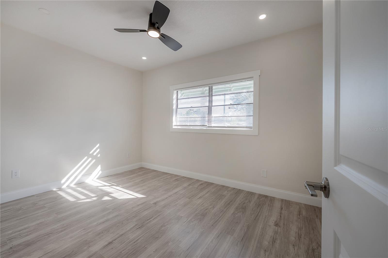
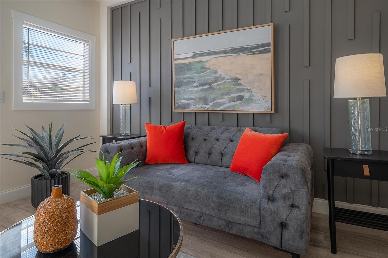
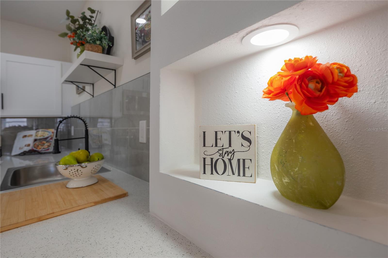
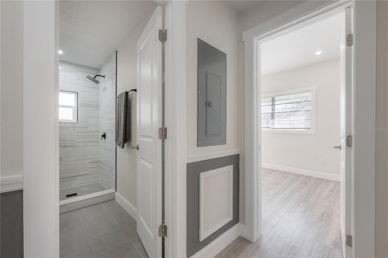
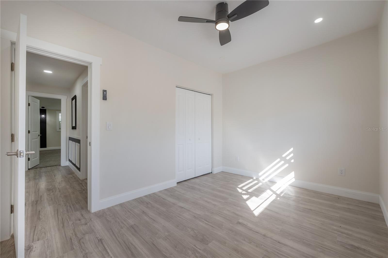
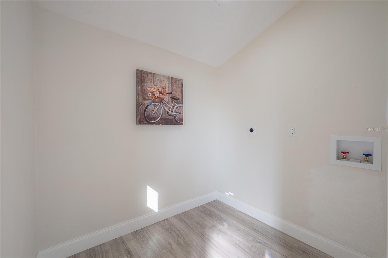
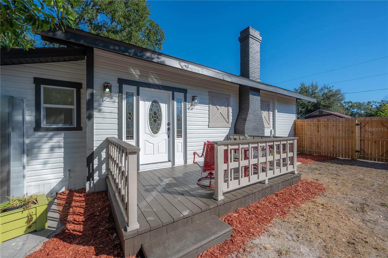
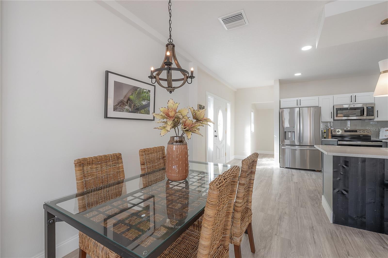
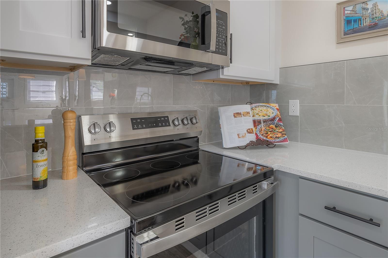
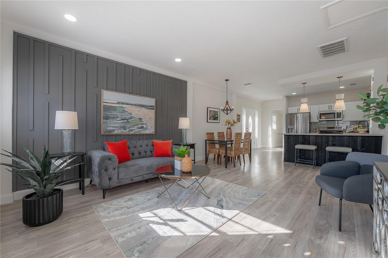
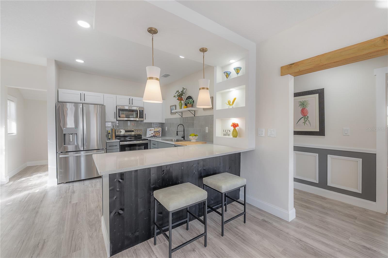
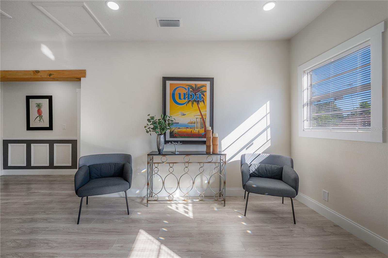
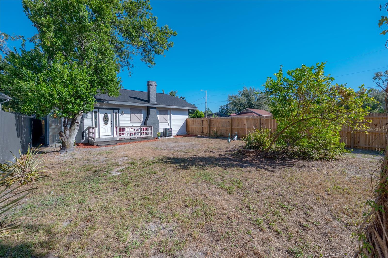
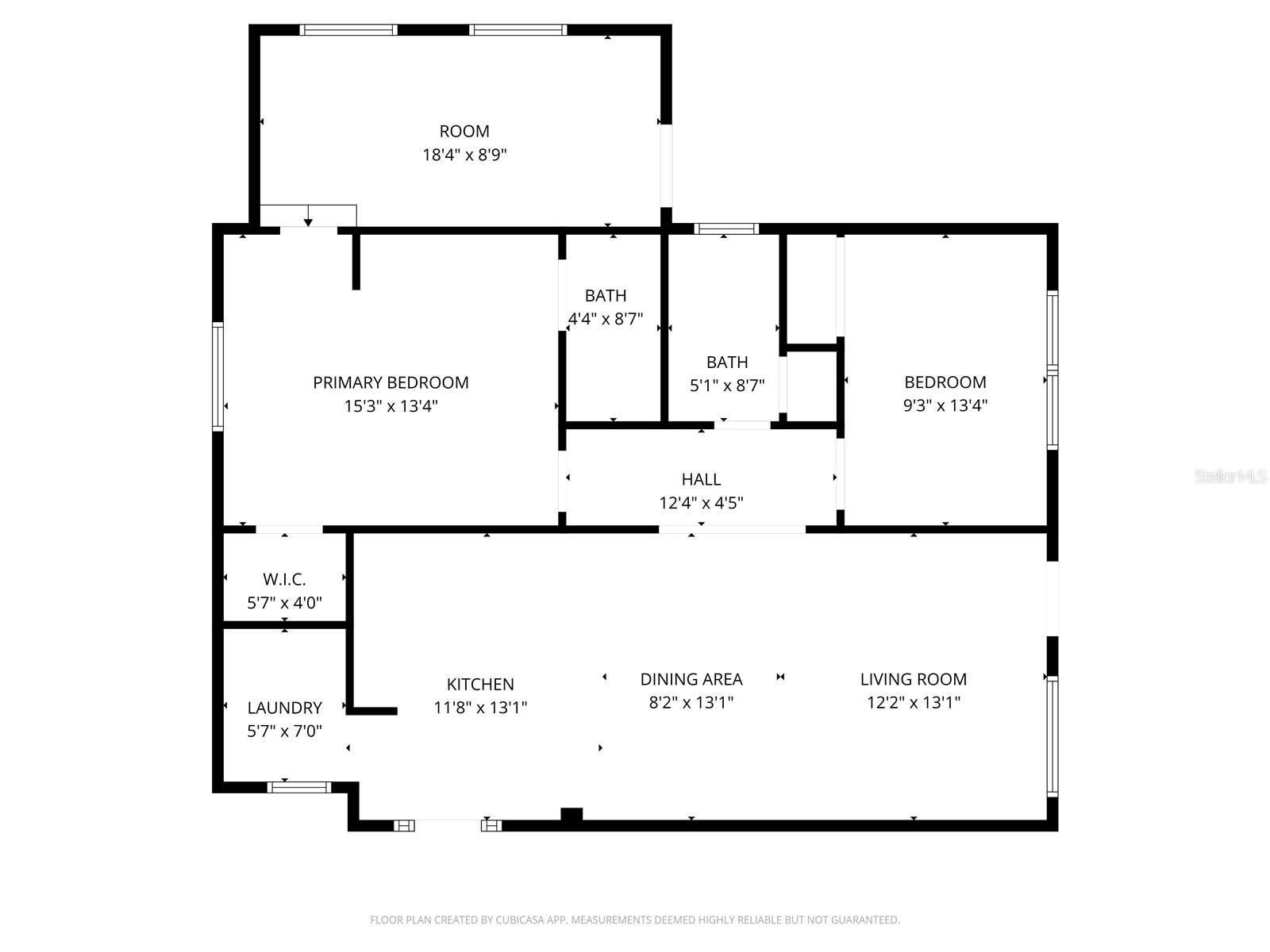
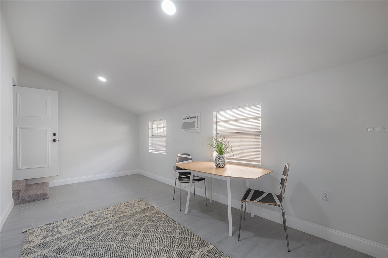
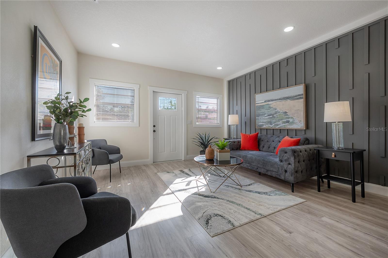
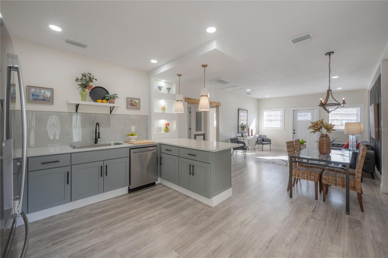
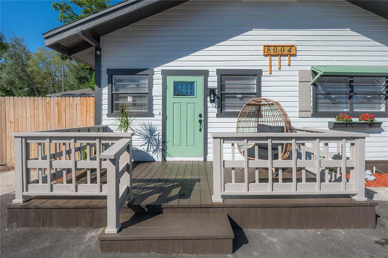
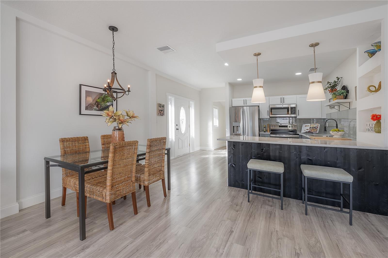
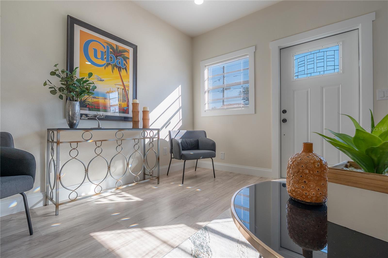
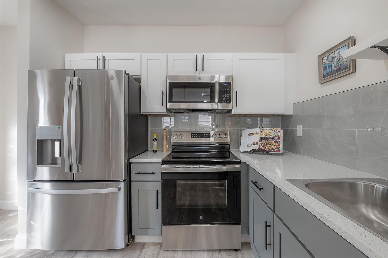
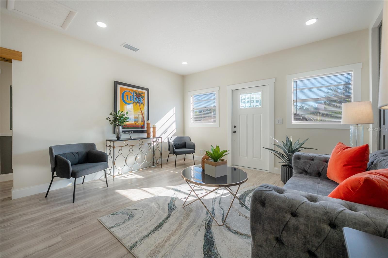
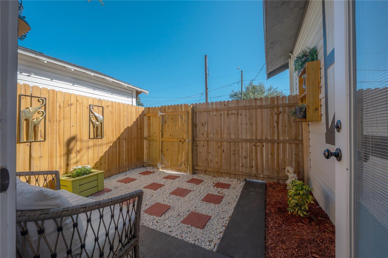
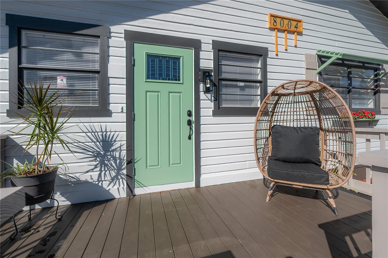
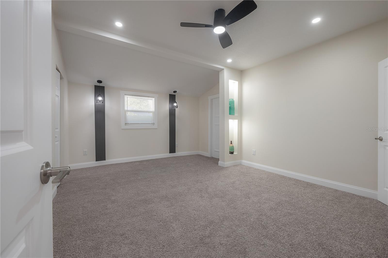
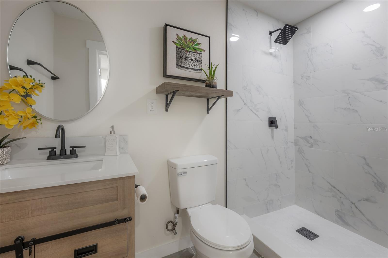
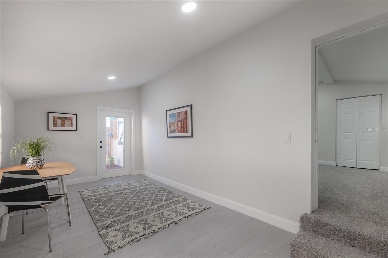
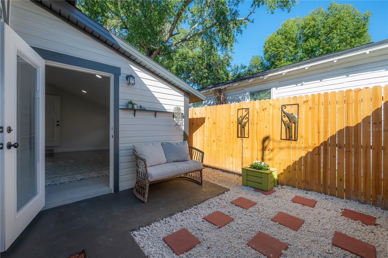
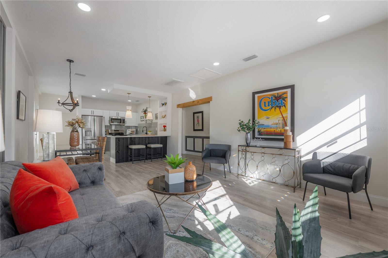
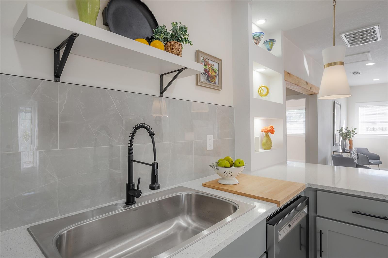
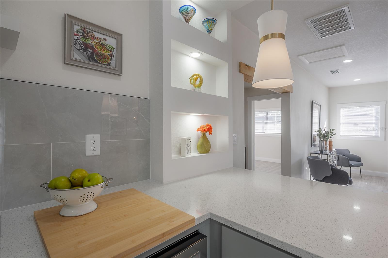
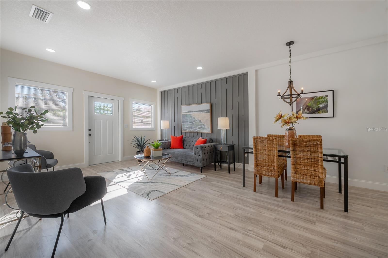
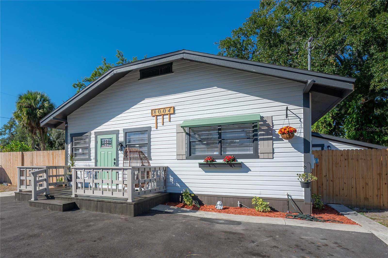
Active
8004 N KLONDYKE ST
$310,000
Features:
Property Details
Remarks
Just look at this BEAUTIFUL home with designer touches in the trending ‘South of Sitka’ pocket of Sulphur Springs! Take a stroll around and you’ll see the neighborhood is buzzing with stylish renovations and new construction - this area is truly on the rise. - AND… NO FLOOD ZONE! This charmer sits on a spacious corner lot high and dry with fantastic curb appeal. Step inside and fall in love with a bright, open floor plan - perfect for both everyday living and entertaining. The kitchen showcases glorious white quartz countertops, stainless steel appliances and new fixtures. Picture it now… guests gathered at the breakfast bar, sipping mojitos under the warm glow of your new pendant and nook lighting while the scents of cumin and oregano fill the air with your grandmother’s boliche recipe roasting happily. I know you’re going to have BIG PARTIES here but no worries, your guests will flow out onto your chill deck RIGHT OFF THE KITCHEN THAT OVERLOOKS YOUR HUGE YARD!! You’ll swoon over your primary bedroom and bathroom displaying beautiful tile, vanity and lighting. And let’s not forget your WALK IN CLOSET! I saved the BEST FOR LAST. This home has a SPACIOUS HOME OFFICE (180 SF attached) WITH A SEPARATE ENTRANCE or if you’re feeling inspired, in the blink of an eye, YOU COULD MAKE IT A LOVELY GUEST APARTMENT. The main water connection is right outside the private entry door. The possibilities here abound! PLUS, YOU’VE GOT A NEW ROOF! Hurry on over, this beauty won’t last at this price!
Financial Considerations
Price:
$310,000
HOA Fee:
N/A
Tax Amount:
$1560
Price per SqFt:
$251.62
Tax Legal Description:
SULPHUR SPRINGS ADDITION E 1/2 OF LOTS 17 AND 18 BLOCK 58
Exterior Features
Lot Size:
4750
Lot Features:
N/A
Waterfront:
No
Parking Spaces:
N/A
Parking:
Driveway, Oversized
Roof:
Shingle
Pool:
No
Pool Features:
N/A
Interior Features
Bedrooms:
2
Bathrooms:
2
Heating:
Central, Electric
Cooling:
Central Air
Appliances:
Dishwasher, Microwave, Range, Refrigerator
Furnished:
No
Floor:
Carpet, Ceramic Tile, Laminate
Levels:
One
Additional Features
Property Sub Type:
Single Family Residence
Style:
N/A
Year Built:
1924
Construction Type:
Frame
Garage Spaces:
No
Covered Spaces:
N/A
Direction Faces:
East
Pets Allowed:
Yes
Special Condition:
None
Additional Features:
Private Mailbox
Additional Features 2:
N/A
Map
- Address8004 N KLONDYKE ST
Featured Properties