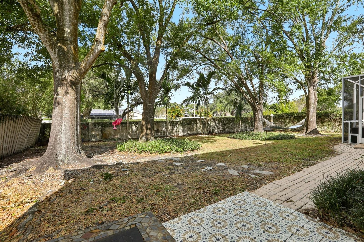
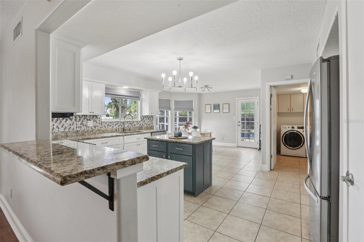
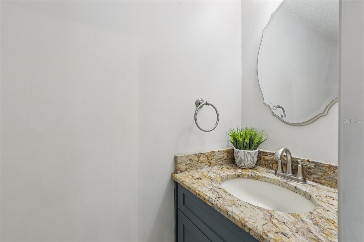
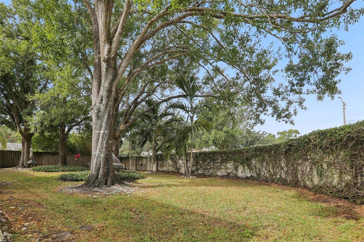
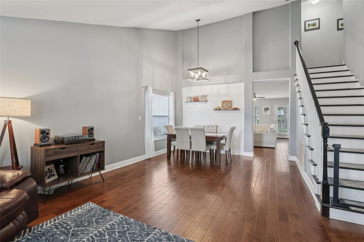
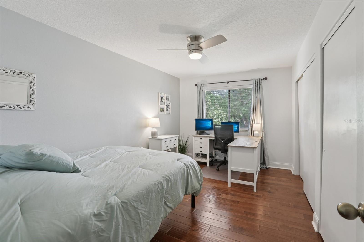
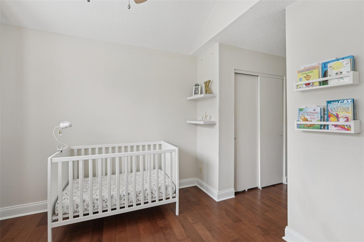
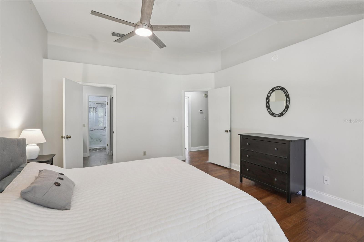
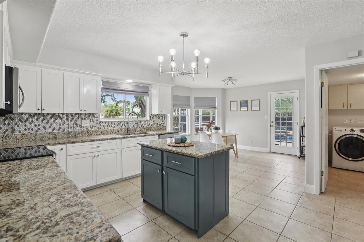
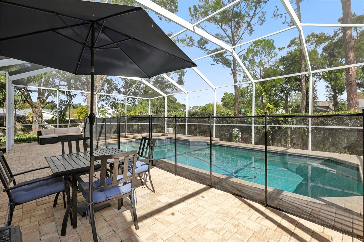
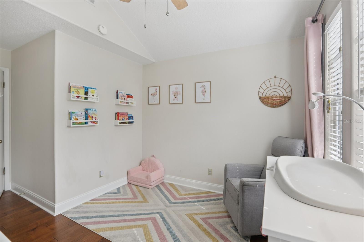
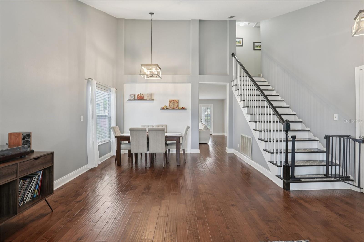

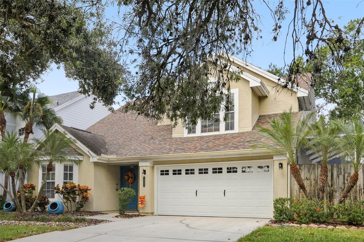
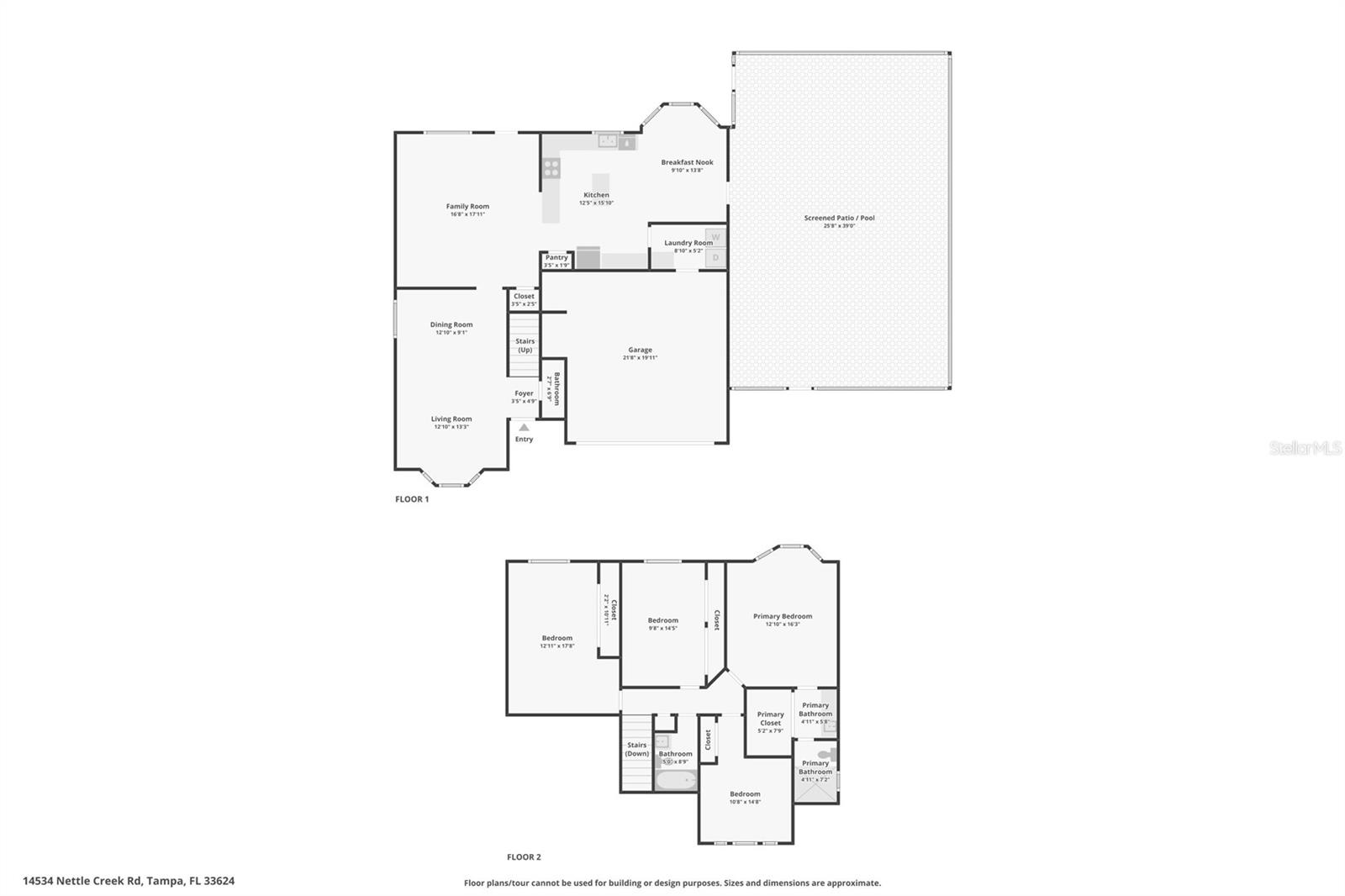
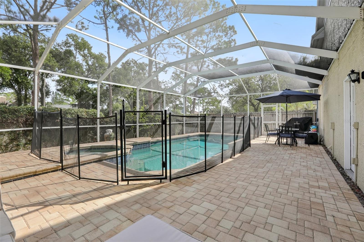
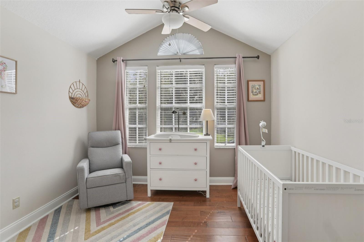
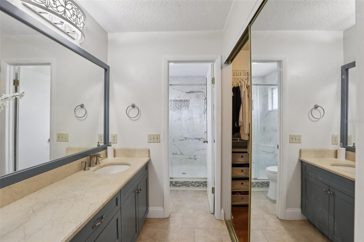
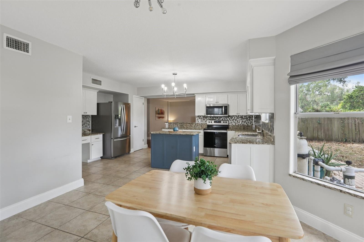
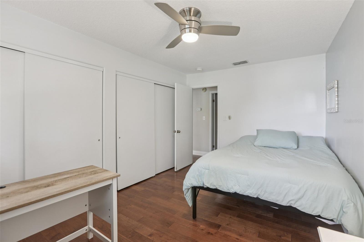
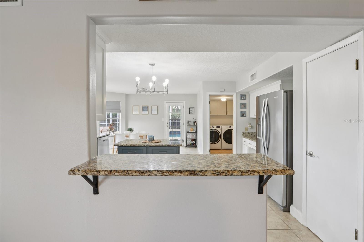
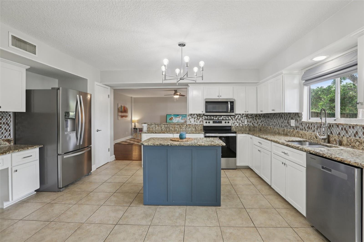
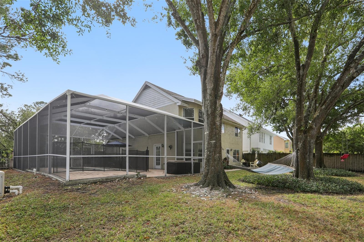

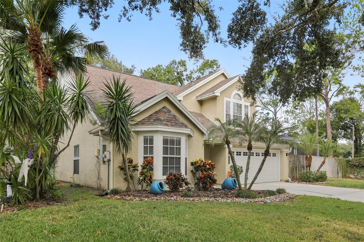
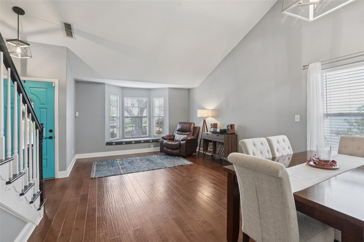

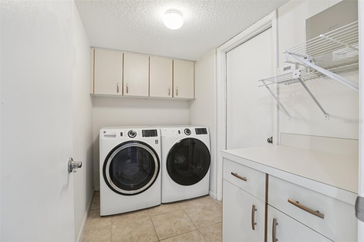
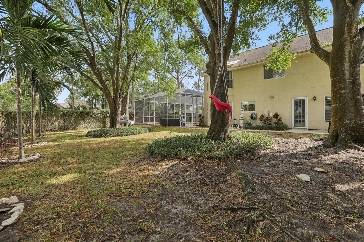
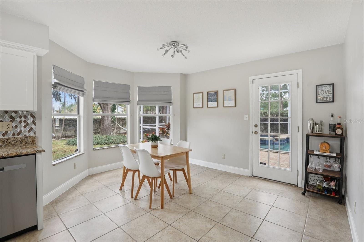
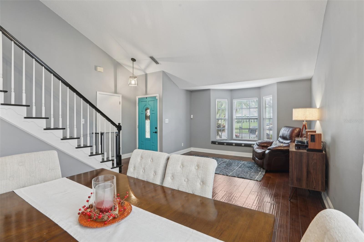
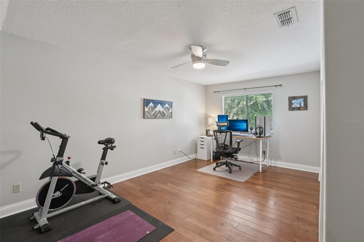
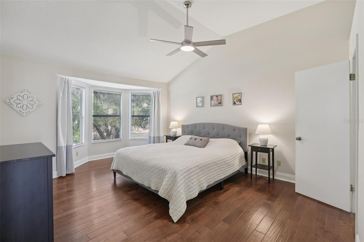
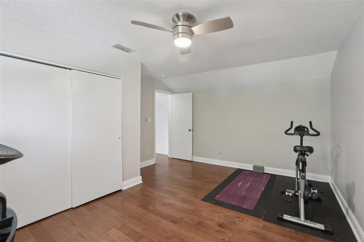
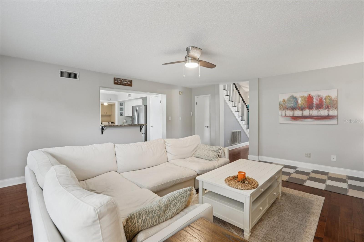
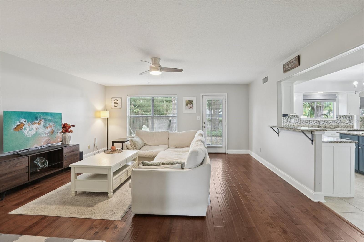
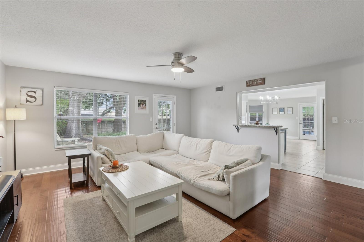
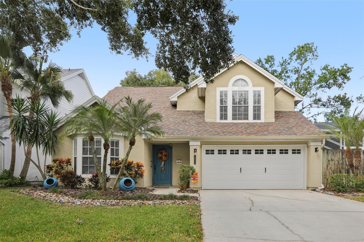
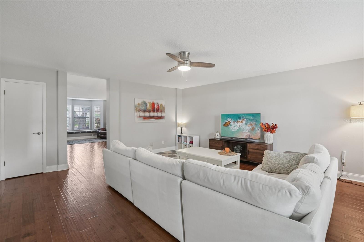
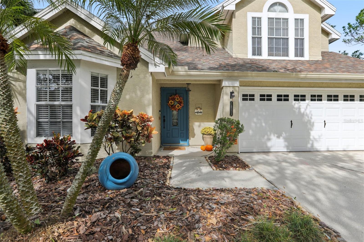
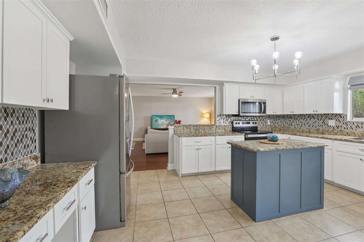
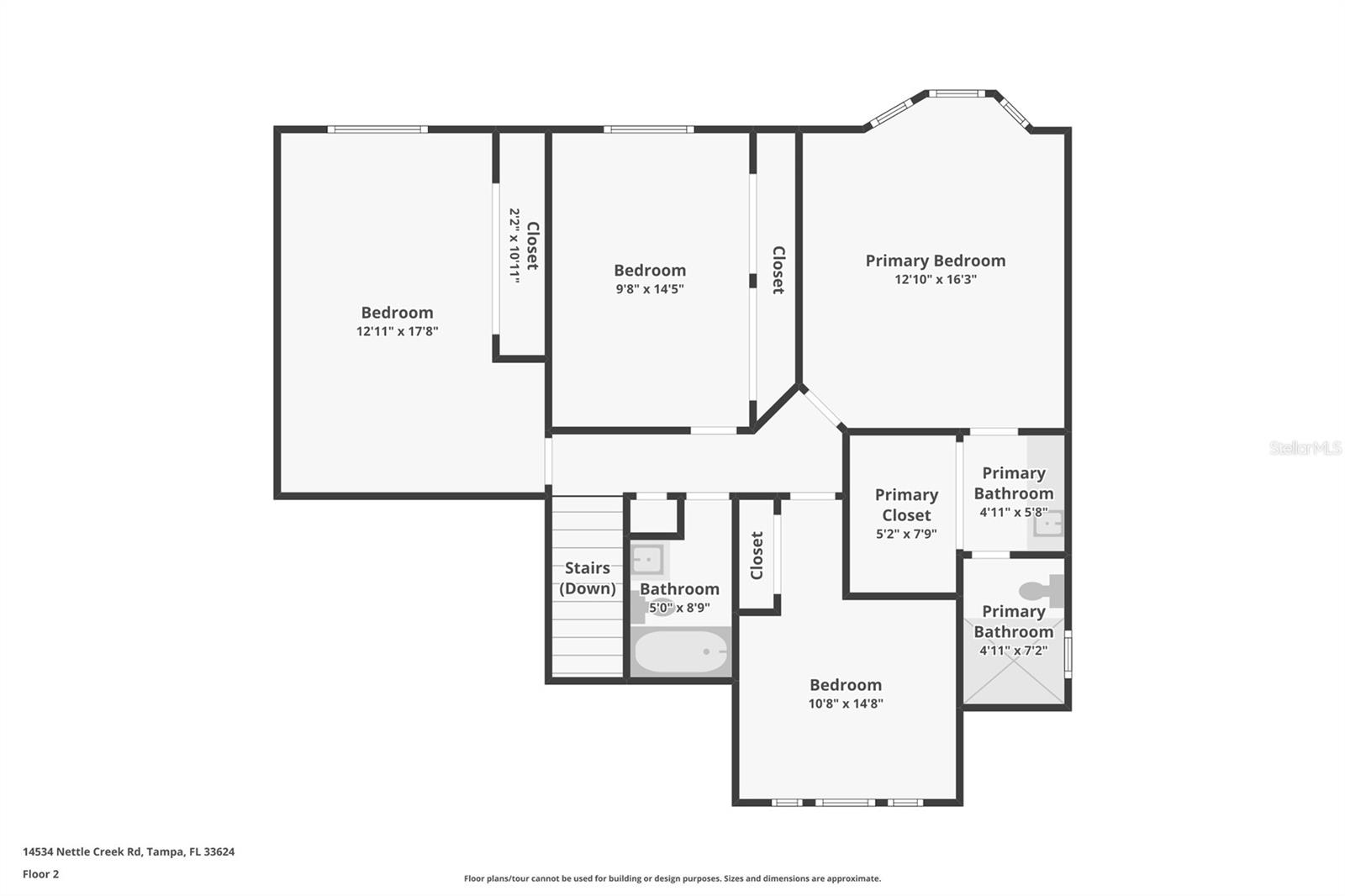

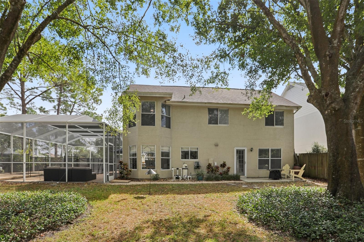
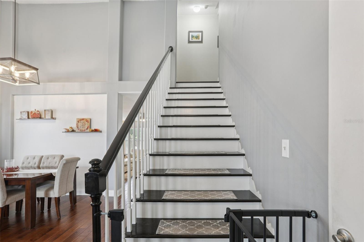
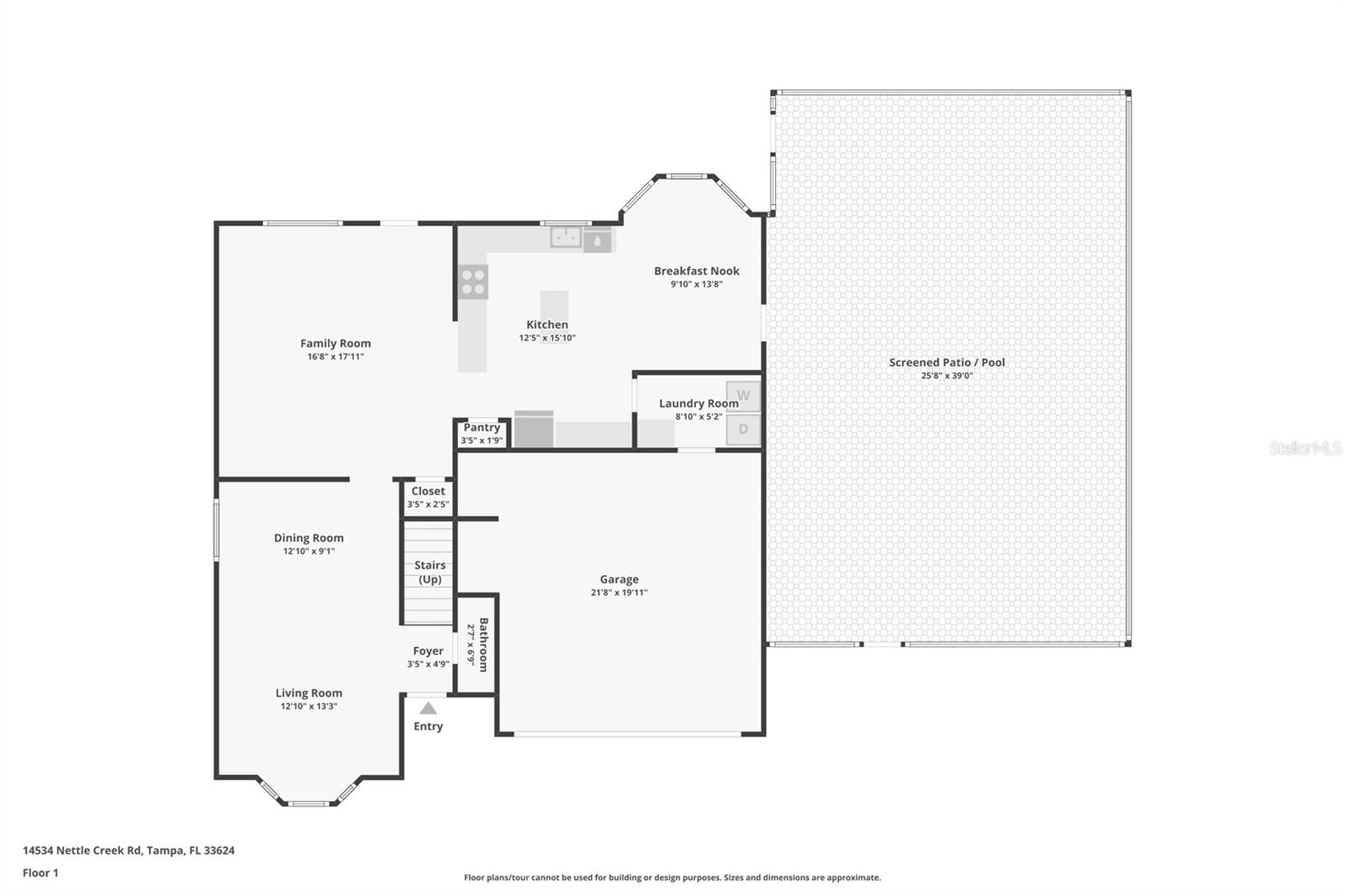
Active
14534 NETTLE CREEK RD
$650,000
Features:
Property Details
Remarks
Beautiful 4-Bedroom 2.5 Bathroom Pool Home in Highly Desirable Carrollwood Village Welcome to this stunning 4-bedroom, 2.5-bathroom home located in the heart of Carrollwood Village—one of Tampa’s most sought-after communities. This beautifully maintained residence offers the perfect blend of comfort, style, and outdoor living. Step inside to find wood flooring throughout all main living areas and bedrooms, creating a sleek and durable space that’s both modern and low maintenance. The large kitchen features ceramic tile floors, granite countertops, stainless steel appliances, and plenty of cabinet space—perfect for family gatherings and entertaining. The spacious master suite includes an updated en-suite bathroom with a gorgeous vanity and a tiled walk-in shower, offering a spa-like retreat right at home. Outdoors, enjoy your own private saltwater pool and spa, complete with a new pool pump (2022) and brand-new screening on the pool cage (2025). The backyard provides plenty of room for entertaining or relaxing in a tranquil setting. Additional updates include a new roof (2020), ensuring peace of mind for years to come. Don’t miss the opportunity to own this move-in-ready home in a prime location close to parks, shopping, dining, and everything Carrollwood Village has to offer!
Financial Considerations
Price:
$650,000
HOA Fee:
945
Tax Amount:
$7805
Price per SqFt:
$285.46
Tax Legal Description:
COUNTRY CLUB VILLAGE AT CARROLLWOOD LOT 66 BLK 3
Exterior Features
Lot Size:
8640
Lot Features:
Landscaped, Level, Sidewalk, Paved
Waterfront:
No
Parking Spaces:
N/A
Parking:
Driveway
Roof:
Shingle
Pool:
Yes
Pool Features:
Child Safety Fence, Gunite, In Ground, Salt Water, Screen Enclosure
Interior Features
Bedrooms:
4
Bathrooms:
3
Heating:
Electric
Cooling:
Central Air
Appliances:
Dishwasher, Electric Water Heater, Microwave, Range, Refrigerator
Furnished:
No
Floor:
Ceramic Tile, Luxury Vinyl
Levels:
Two
Additional Features
Property Sub Type:
Single Family Residence
Style:
N/A
Year Built:
1989
Construction Type:
Block, Stucco
Garage Spaces:
Yes
Covered Spaces:
N/A
Direction Faces:
North
Pets Allowed:
Yes
Special Condition:
None
Additional Features:
Private Mailbox, Rain Gutters, Sidewalk
Additional Features 2:
Check with HOA Management on Lease Restrictions.
Map
- Address14534 NETTLE CREEK RD
Featured Properties