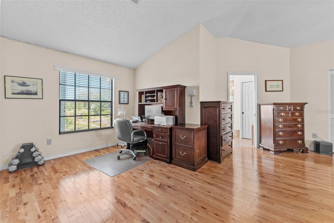
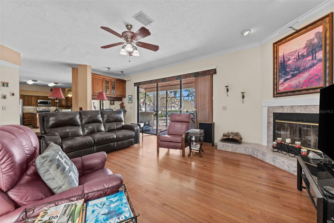
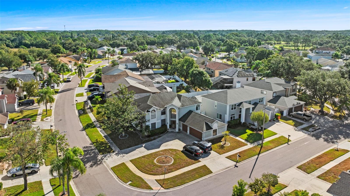
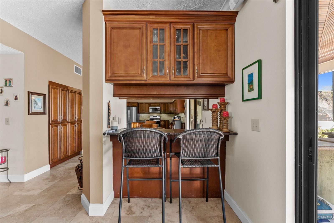
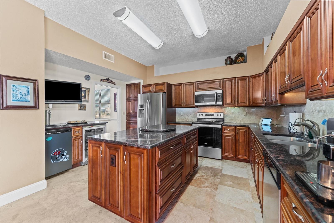
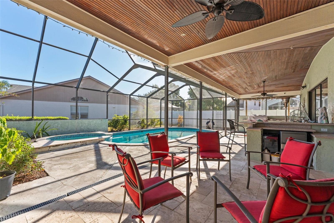
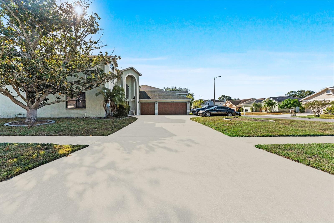
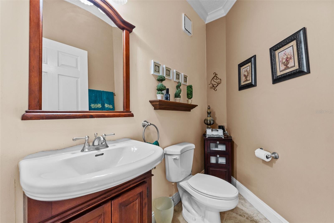
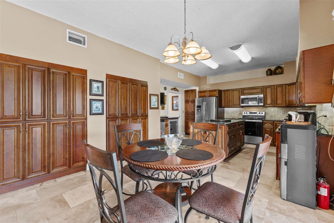
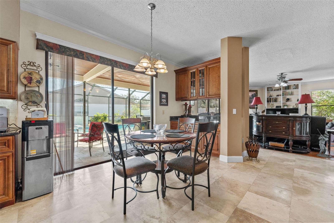
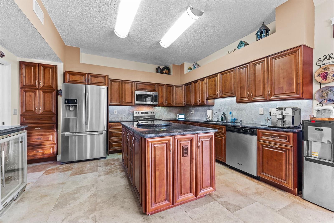
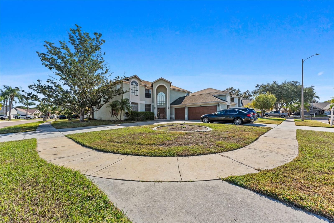
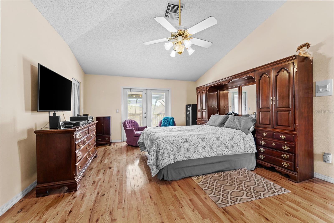
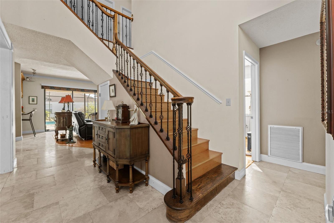
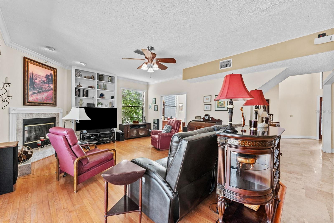
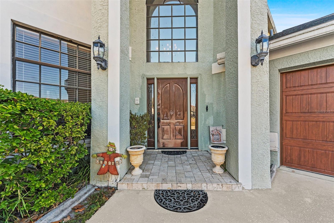
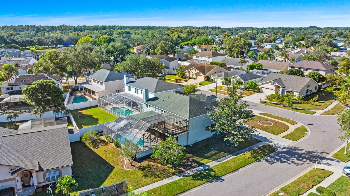
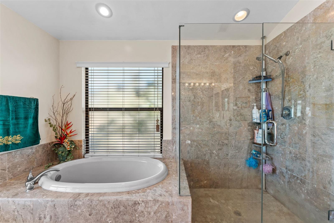
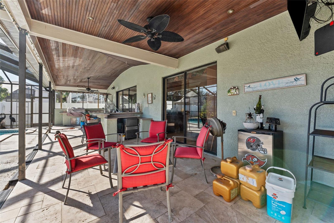
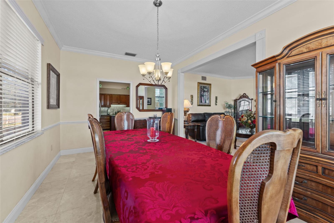
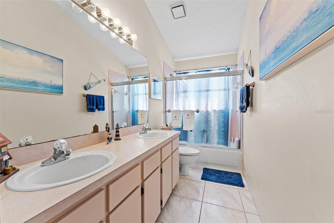
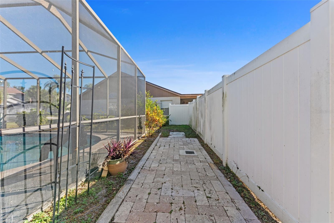
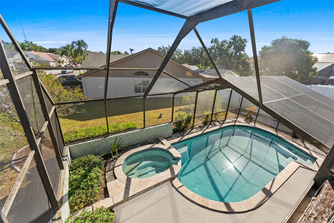
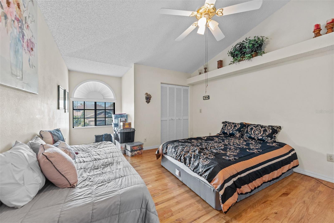
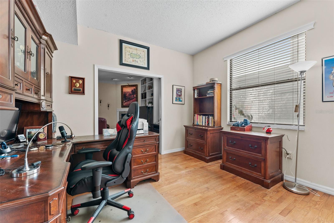
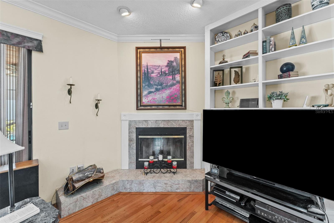
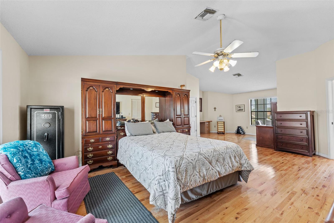
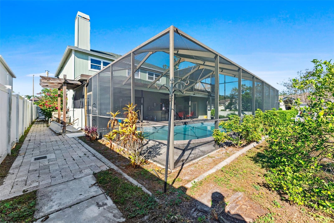
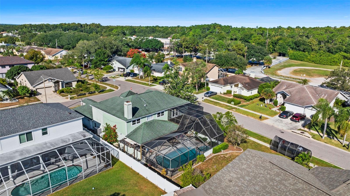
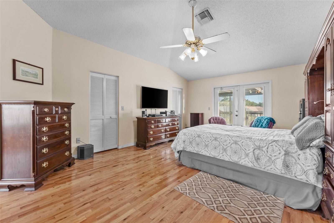
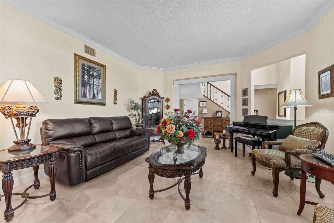
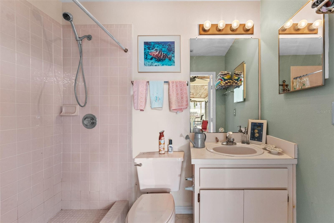
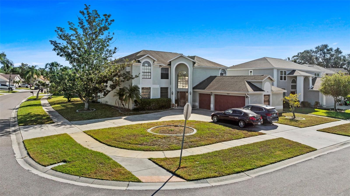
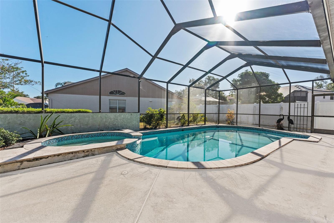
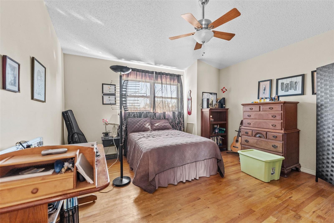
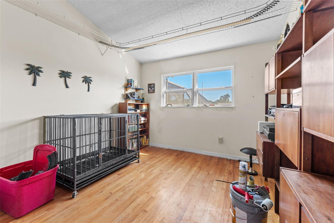
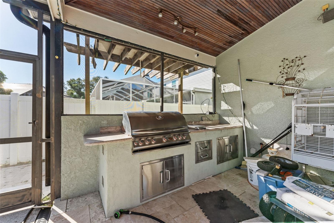
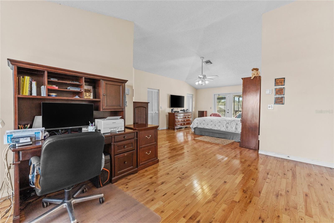
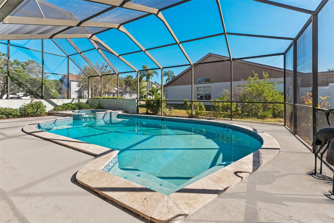
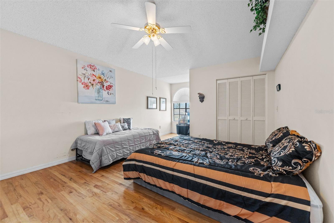
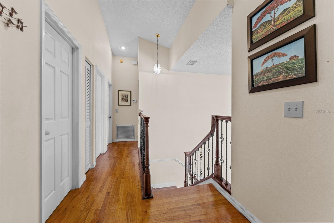
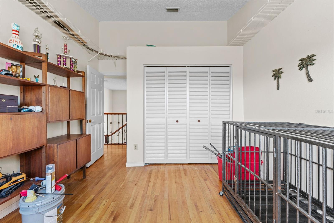
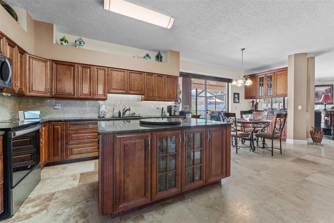
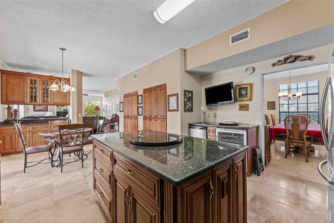
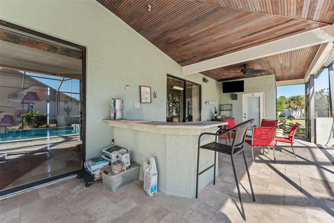
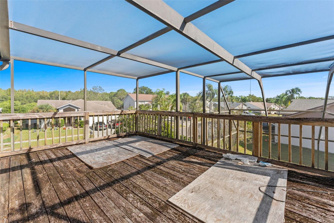
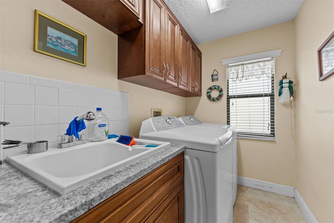
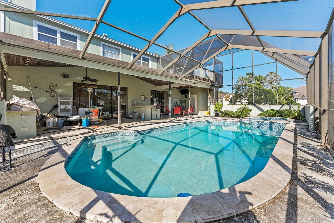
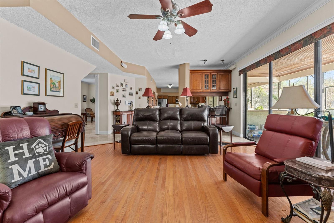
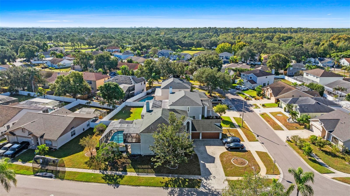
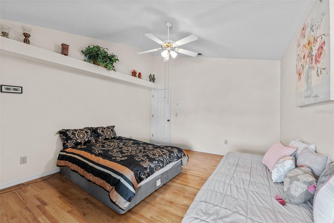
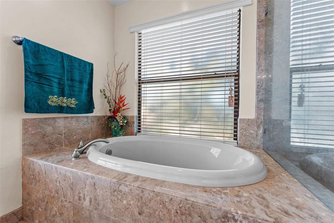
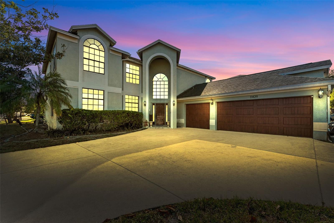
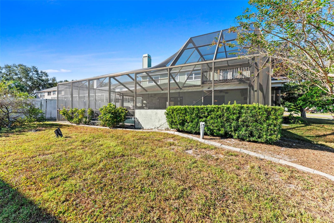
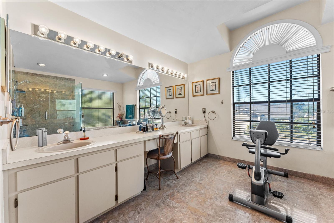
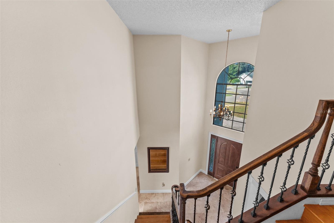
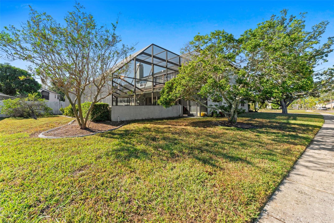
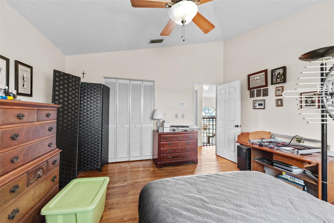
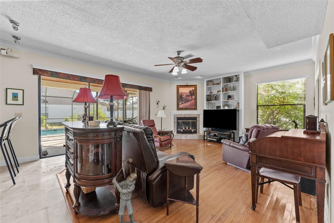
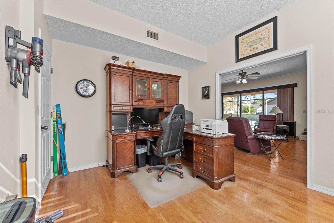
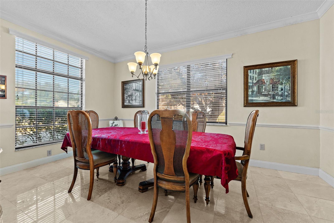
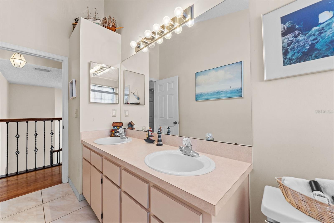
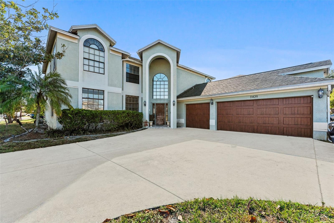
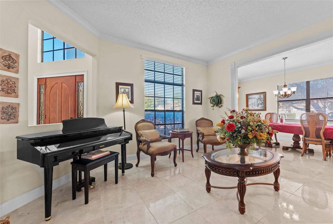
Active
11429 ZENITH CIR
$760,000
Features:
Property Details
Remarks
Welcome to your dream home in the highly sought-after Country Way neighborhood near Westchase in Tampa! This stunning 2-story residence boasts 4 spacious bedrooms and 2.5 bathrooms, perfectly designed for comfortable living and entertaining. Step inside to discover a beautiful interior, highlighted by a beautiful kitchen with a sliding glass door that seamlessly connects to the pool area. Enjoy the Florida lifestyle in your own backyard oasis with a stunning pool, complete with an outdoor kitchen. Upstairs you will find a huge master bedroom which is a retreat in itself, complete with a generous walk-in closet. The en-suite bathroom features a garden tub, dual vanity, and a glass-enclosed walk-in shower. Countryway is located in an A+ school district, has LOW HOA fees, NO CDD fees, and neighborhood amenities including 4 tennis courts, softball and soccer fields, a volleyball court, 2 dog parks, 2 basketball courts, a park, a playground, picnic pavilion and more. The is also an executive-style course for GOLF enthusiasts. Countryway is conveniently located near a Y.M.C.A. and the Upper Tampa Bay Trail with more than seven miles of biking, skating, jogging, walking, and other outdoor activities in quiet, scenic surroundings. Close to the Tampa International Airport, Downtown Tampa, Clearwater Beach, shopping malls, movie theaters, and tons of restaurants. This extraordinary and well-kept home won’t last long!
Financial Considerations
Price:
$760,000
HOA Fee:
200
Tax Amount:
$10750
Price per SqFt:
$236.1
Tax Legal Description:
COUNTRYWAY PARCEL B TRACT 13 & 14 PHASE 2 LOT 1 BLOCK 5
Exterior Features
Lot Size:
10073
Lot Features:
N/A
Waterfront:
No
Parking Spaces:
N/A
Parking:
N/A
Roof:
Shingle
Pool:
Yes
Pool Features:
In Ground
Interior Features
Bedrooms:
4
Bathrooms:
3
Heating:
Heat Pump
Cooling:
Central Air
Appliances:
Built-In Oven, Cooktop, Dishwasher, Dryer, Refrigerator, Washer
Furnished:
No
Floor:
Ceramic Tile, Laminate
Levels:
Two
Additional Features
Property Sub Type:
Single Family Residence
Style:
N/A
Year Built:
1992
Construction Type:
Block, Stucco
Garage Spaces:
Yes
Covered Spaces:
N/A
Direction Faces:
North
Pets Allowed:
No
Special Condition:
None
Additional Features:
Outdoor Kitchen, Sidewalk
Additional Features 2:
Buyer to verify any lease restrictions with HOA and County.
Map
- Address11429 ZENITH CIR
Featured Properties