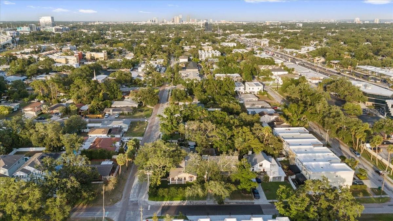
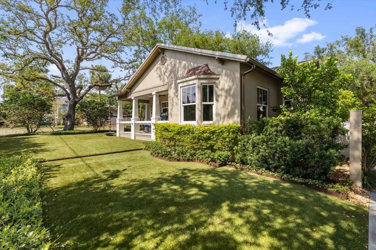
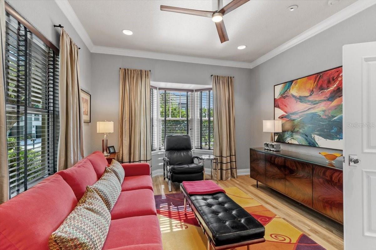
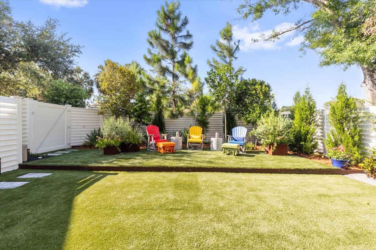
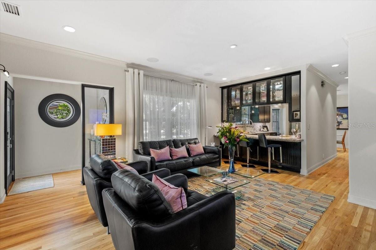
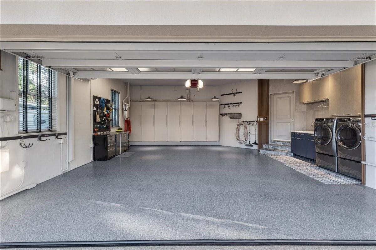
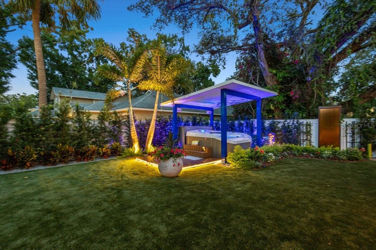
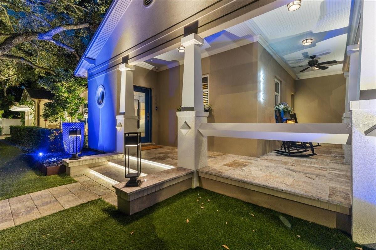
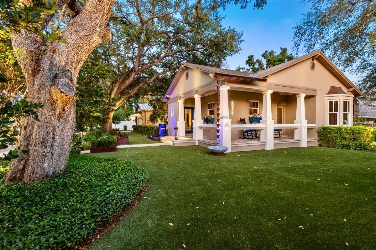
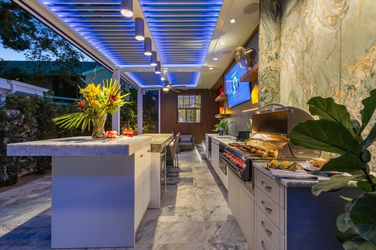
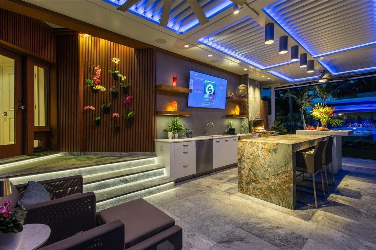
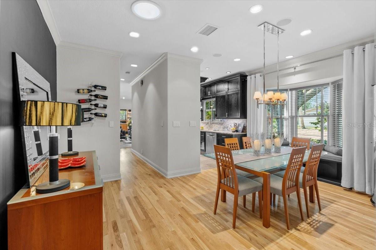
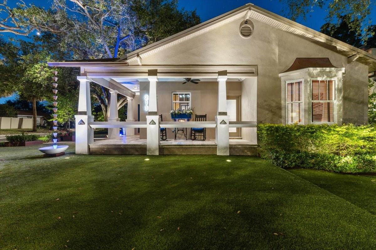
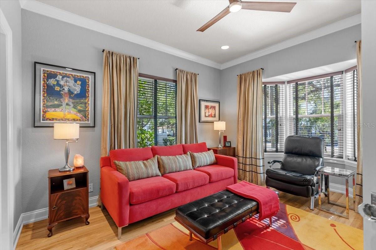
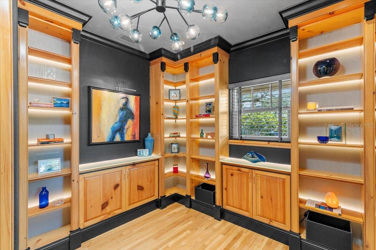
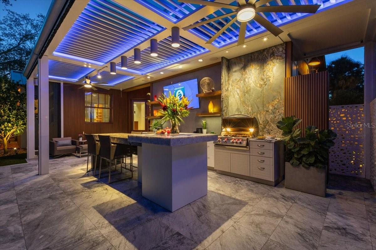
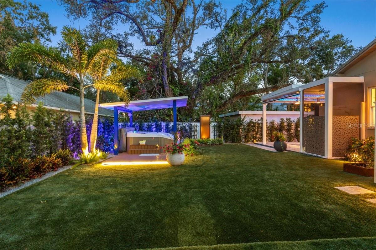
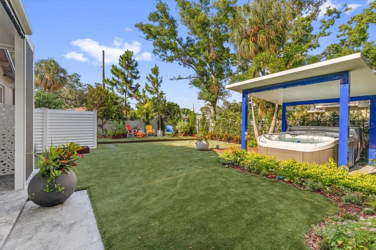
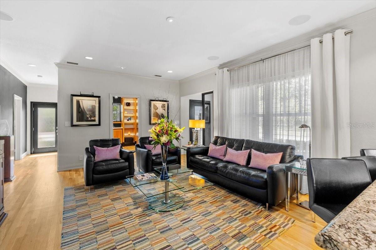
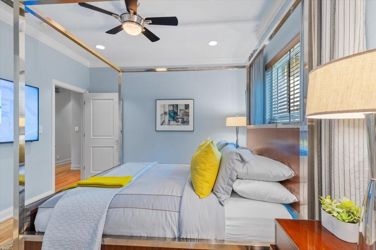
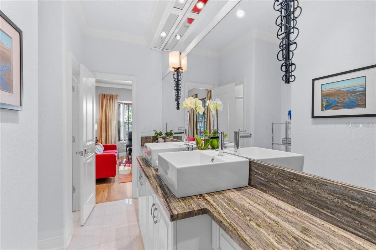
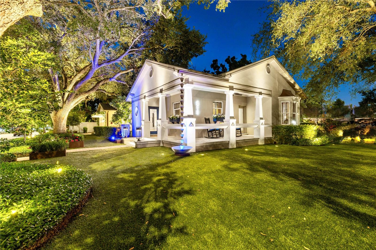
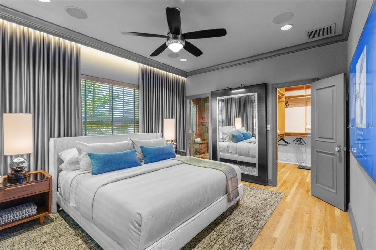
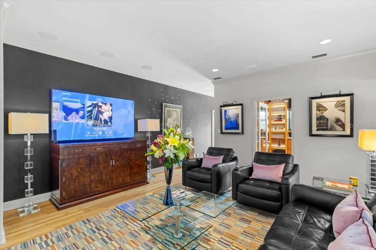
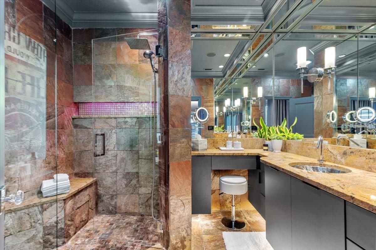
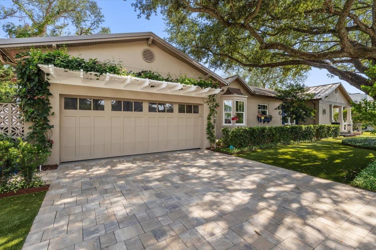
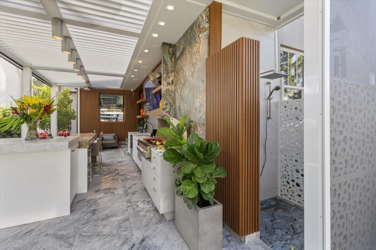
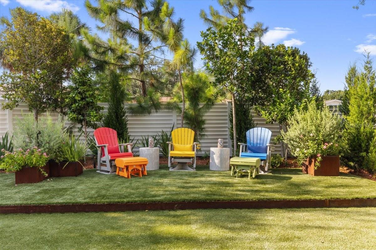
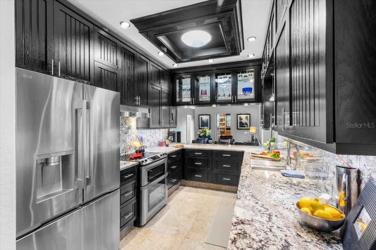
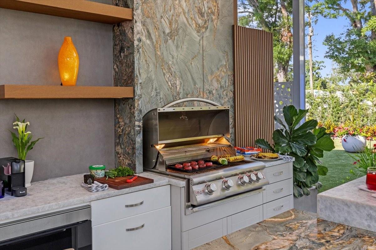
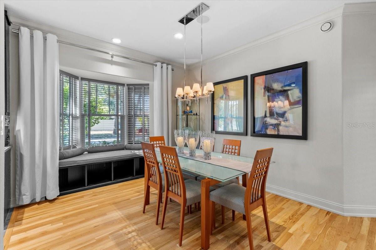
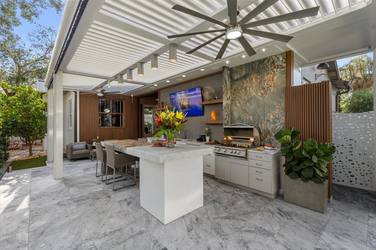
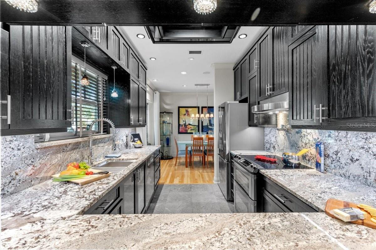
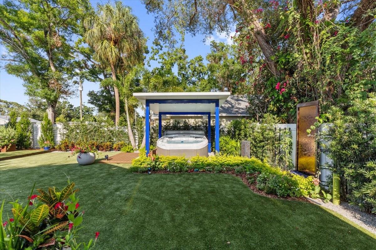
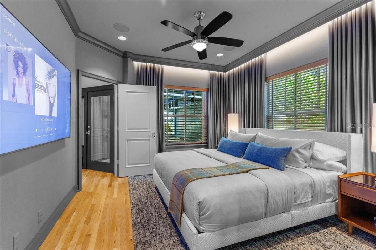
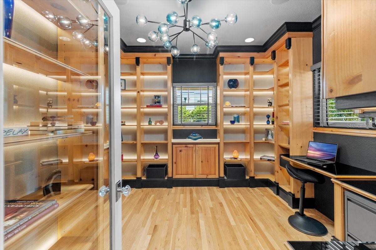
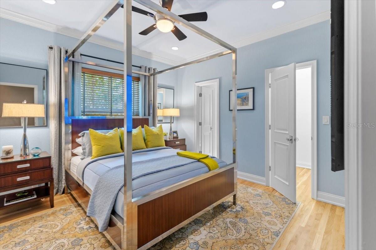
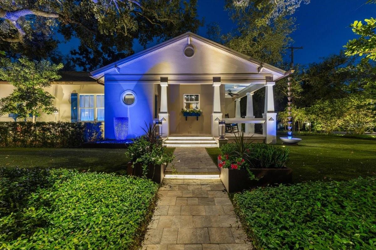
Active
213 N HESPERIDES ST
$1,195,000
Features:
Property Details
Remarks
Effortless Luxury — Intelligent Design — Uncompromising Living. This custom, single-level home was rebuilt by a recognized builder and interior designer. It offers over 3,000 sq ft under roof, including 2,464 sq ft of climate-controlled living space. The seller is open to creative financing discussions, including seller-held terms or assisting a qualified buyer in reducing their mortgage rate into the low 5% range. Inside, the home features true nail-down white oak hardwood flooring, high ceilings, and bathrooms finished in natural stone and marble. A fully integrated Control4 smart home system manages lighting, window coverings, climate control, and entertainment. The audiovisual package includes four mounted flat-panel TVs, eleven sound zones, and 5.1 surround sound in three rooms with three subwoofers for a rich, balanced audio experience. A custom rear entry leads to a 408 sq ft screened lanai finished in travertine, extending everyday living outdoors. The outdoor kitchen includes a stone-wrapped island and perimeter, marine-grade stainless grill, convection microwave, dishwasher, interior-lit cabinetry, and pendant lighting. Above, a motorized louvered roof adjusts instantly to sun or rain. A freestanding spa sits just beyond under a softly lit roof structure, offering a private place to unwind. The fully air-conditioned garage is a rare advantage. The home is equipped with a whole-house natural gas generator, impact-resistant windows and doors, a hurricane-rated garage door, standing seam metal roof, and an eight-zone HD camera system. The property is located outside the flood zone. The 9,060 sq ft lot is framed by mature oaks, structured hedging, water features, and professional LED landscape lighting. Premium artificial turf is installed throughout the front, side, and rear yards, with a padded area in back suitable for pets, play, or simple relaxation. Located in a top-rated school district and just minutes to Tampa International Airport, the Westshore business district, International Plaza, and notable dining, this home offers daily convenience and quiet privacy in equal measure. Schedule your private showing
Financial Considerations
Price:
$1,195,000
HOA Fee:
N/A
Tax Amount:
$3348.68
Price per SqFt:
$634.29
Tax Legal Description:
TAMPANIA N 60 FT OF W 1/2 OF LOT 2 BLOCK 1
Exterior Features
Lot Size:
9060
Lot Features:
Corner Lot, City Limits, Landscaped, Sidewalk
Waterfront:
No
Parking Spaces:
N/A
Parking:
Garage Faces Side, Oversized, Workshop in Garage
Roof:
Metal
Pool:
No
Pool Features:
N/A
Interior Features
Bedrooms:
4
Bathrooms:
3
Heating:
Central, Exhaust Fan, Heat Pump
Cooling:
Central Air, Mini-Split Unit(s), Attic Fan
Appliances:
Convection Oven, Dishwasher, Disposal, Dryer, Microwave, Range Hood, Refrigerator, Tankless Water Heater, Washer, Water Filtration System
Furnished:
No
Floor:
Marble, Slate, Travertine, Wood
Levels:
One
Additional Features
Property Sub Type:
Single Family Residence
Style:
N/A
Year Built:
1997
Construction Type:
Block, Brick, Stucco
Garage Spaces:
Yes
Covered Spaces:
N/A
Direction Faces:
West
Pets Allowed:
No
Special Condition:
None
Additional Features:
Garden, Lighting, Outdoor Kitchen, Outdoor Shower, Private Mailbox, Rain Gutters, Sprinkler Metered
Additional Features 2:
N/A
Map
- Address213 N HESPERIDES ST
Featured Properties