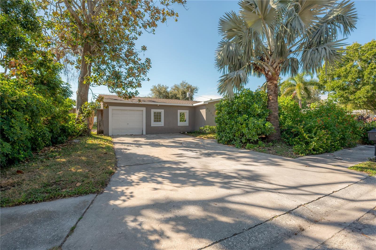
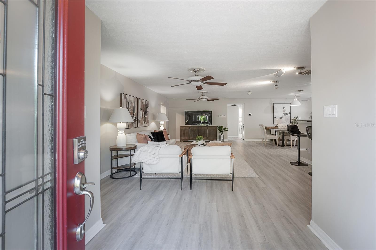
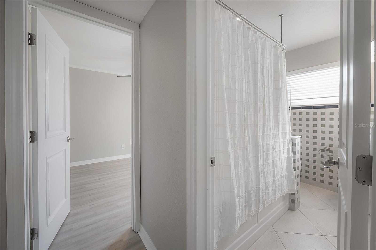
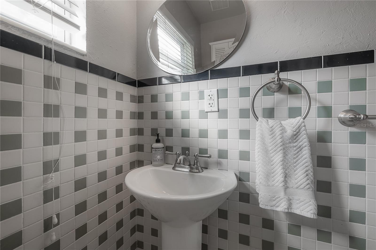
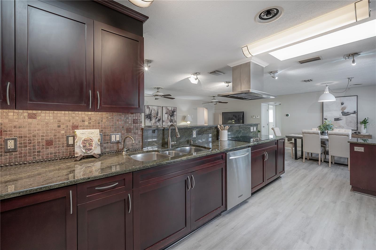
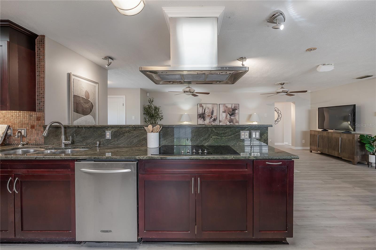
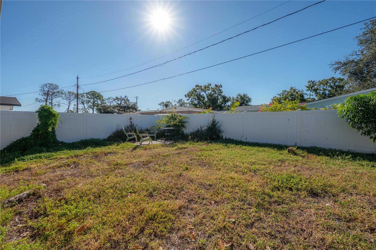
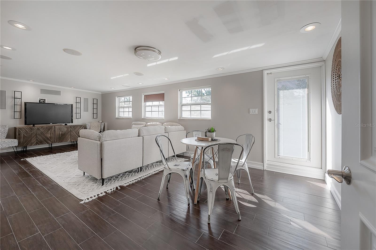
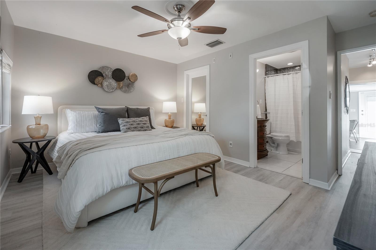
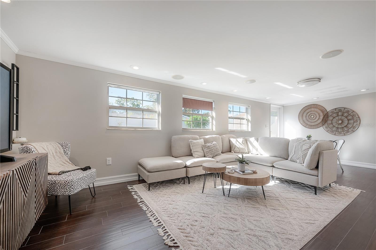
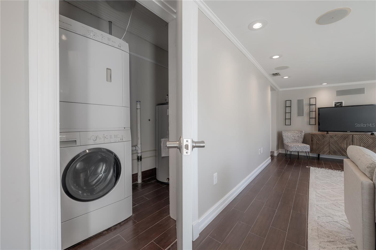
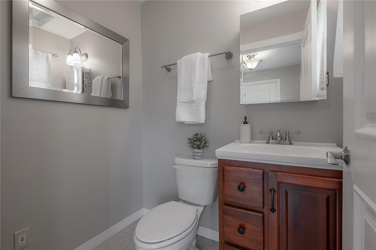
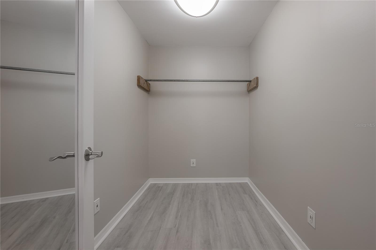
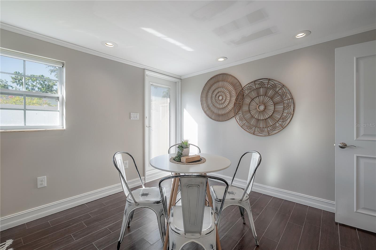
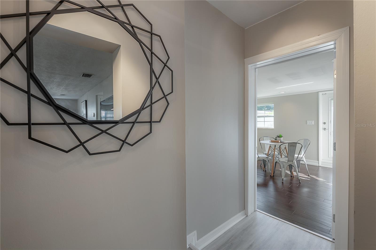
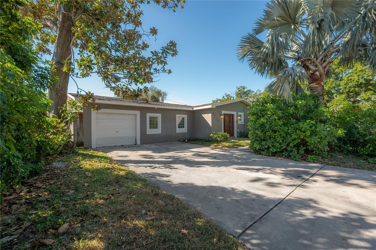
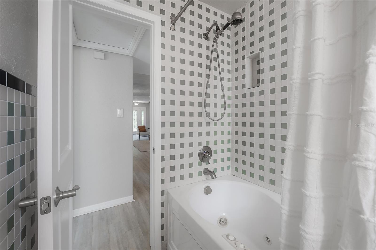
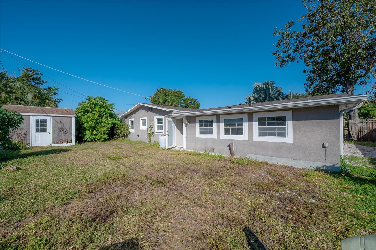
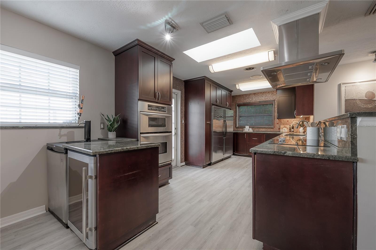
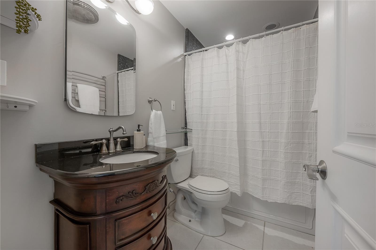
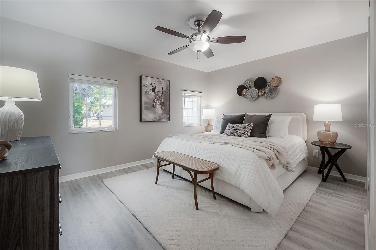
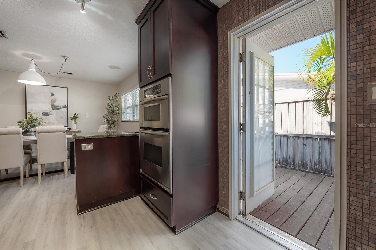
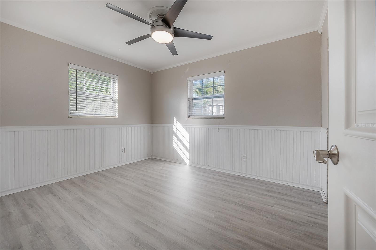
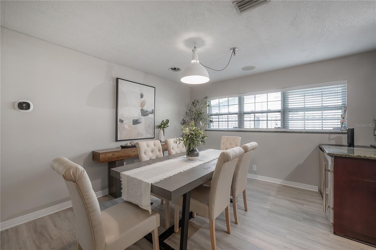
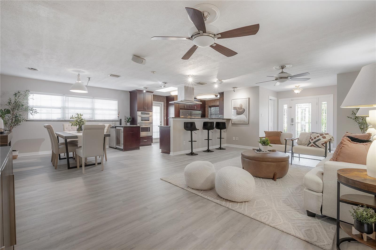
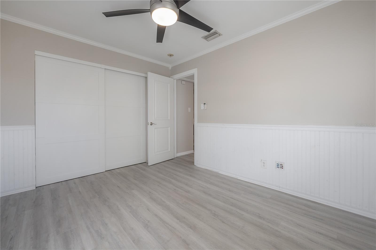
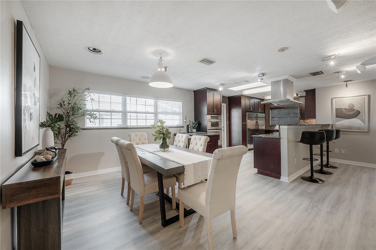
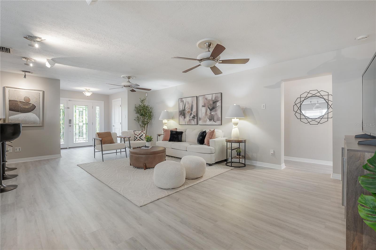
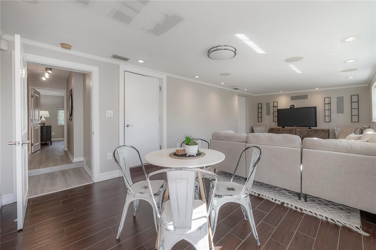
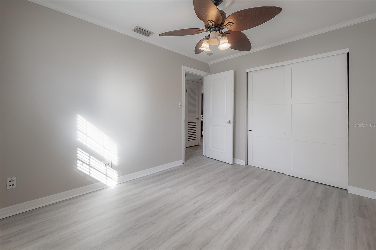
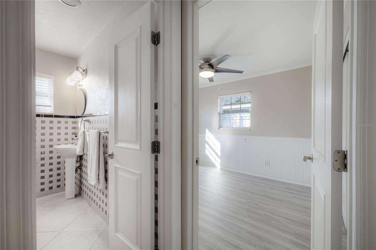
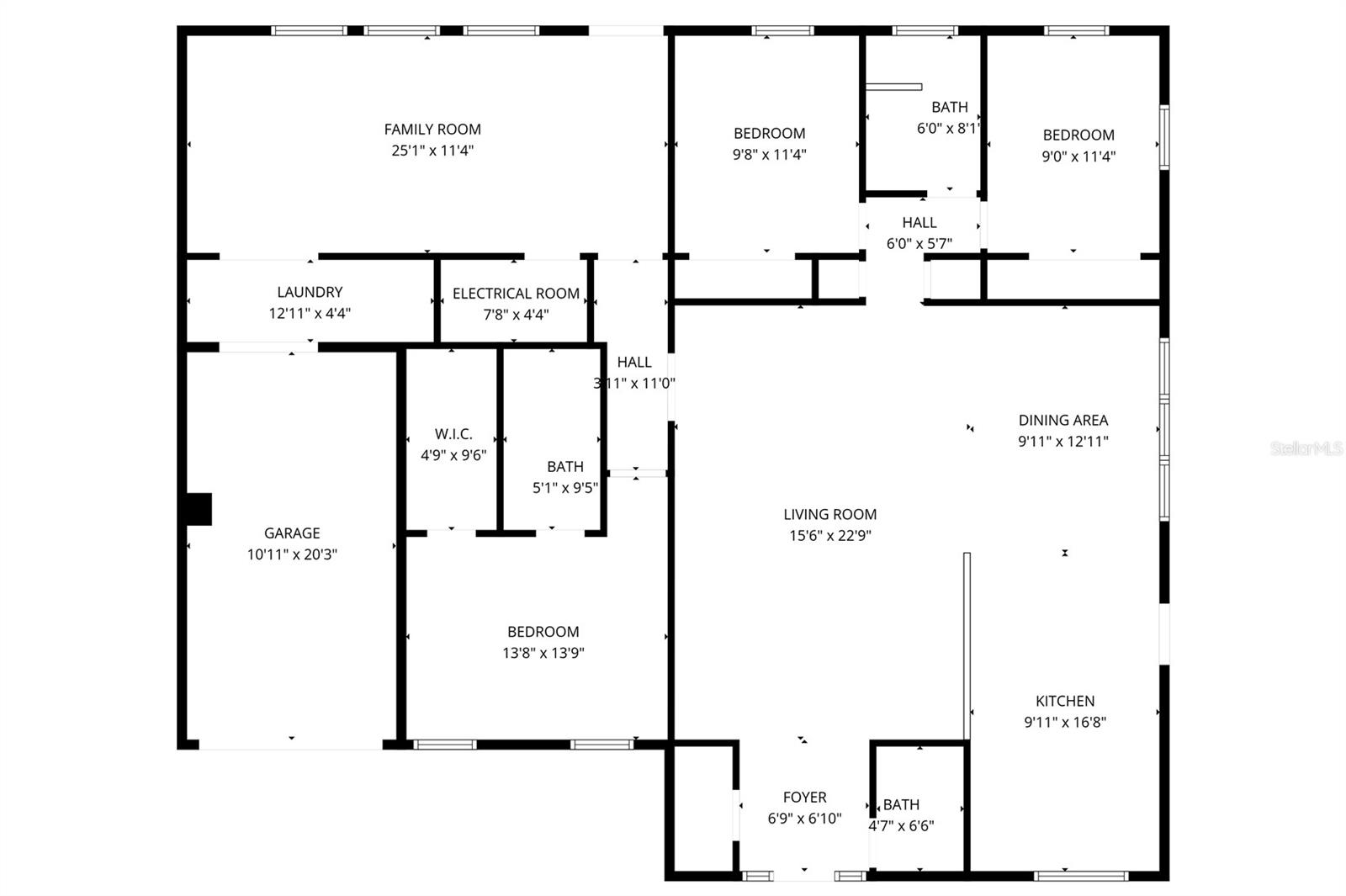
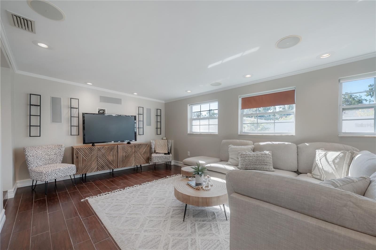
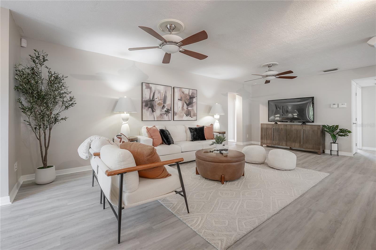
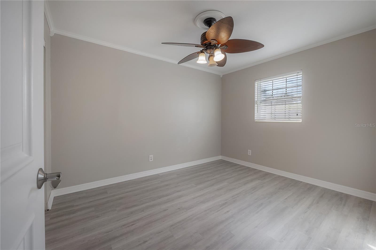
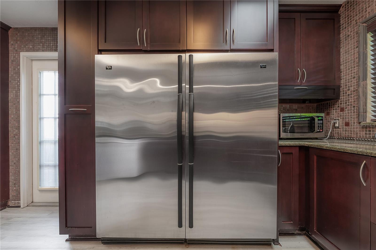
Active
4606 W OAKELLAR AVE
$535,000
Features:
Property Details
Remarks
Welcome home to this charming South Tampa ranch offering style, comfort, and move-in-ready convenience. The bright and open floor plan features new luxury vinyl plank flooring and fresh interior paint, creating a light and inviting atmosphere throughout. The open concept kitchen includes wood cabinetry, granite countertops, stainless steel appliances, and ample storage — perfect for both everyday living and entertaining. In addition to the family room, enjoy a spacious bonus media room with built-in speakers, creating a seamless entertainment experience. The primary suite is privately situated and offers a walk-in closet and ensuite bath. Recent updates include a new HVAC system (2019) and a brand-new roof, ensuring peace of mind for years to come. Ideally located in the heart of South Tampa, this home offers easy access to the Selmon Expressway, I-275, and Tampa International Airport for a quick commute anywhere in the Bay area. Enjoy nearby favorites like Midtown Tampa, Hyde Park Village, and Bayshore Boulevard, along with countless local restaurants, boutiques, and coffee shops just minutes away.With its prime location, thoughtful updates, and move-in-ready appeal, this home is an exceptional opportunity to enjoy the best of South Tampa living.
Financial Considerations
Price:
$535,000
HOA Fee:
N/A
Tax Amount:
$8241.78
Price per SqFt:
$275.35
Tax Legal Description:
GUERNSEY ESTATES LOT 10 BLOCK 6
Exterior Features
Lot Size:
7000
Lot Features:
N/A
Waterfront:
No
Parking Spaces:
N/A
Parking:
Garage Door Opener
Roof:
Shingle
Pool:
No
Pool Features:
N/A
Interior Features
Bedrooms:
3
Bathrooms:
3
Heating:
Central
Cooling:
Central Air
Appliances:
Dishwasher, Dryer, Electric Water Heater, Microwave, Range, Range Hood, Refrigerator, Washer, Wine Refrigerator
Furnished:
No
Floor:
Laminate, Tile
Levels:
One
Additional Features
Property Sub Type:
Single Family Residence
Style:
N/A
Year Built:
1956
Construction Type:
Block, Stucco
Garage Spaces:
Yes
Covered Spaces:
N/A
Direction Faces:
North
Pets Allowed:
No
Special Condition:
None
Additional Features:
N/A
Additional Features 2:
Buyer/Buyers Agent to confirm restrictions.
Map
- Address4606 W OAKELLAR AVE
Featured Properties