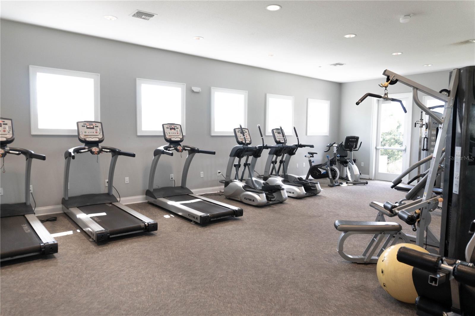
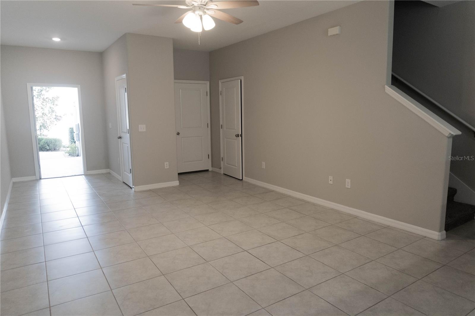

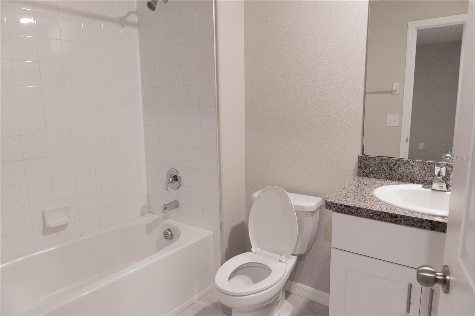
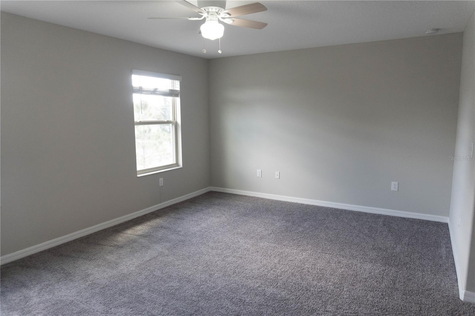


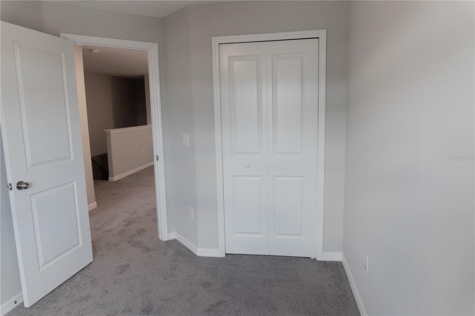
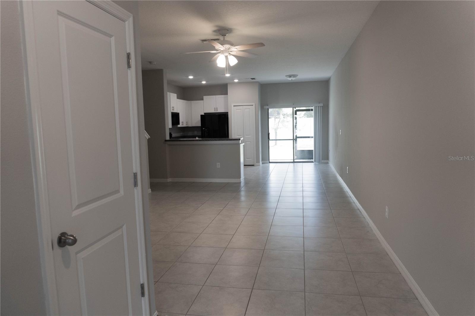
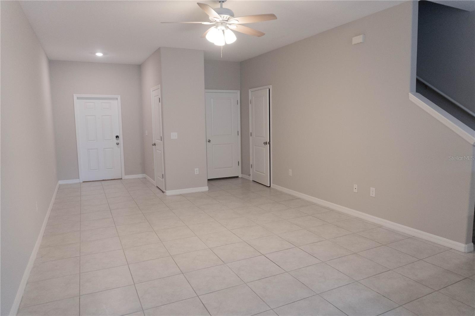
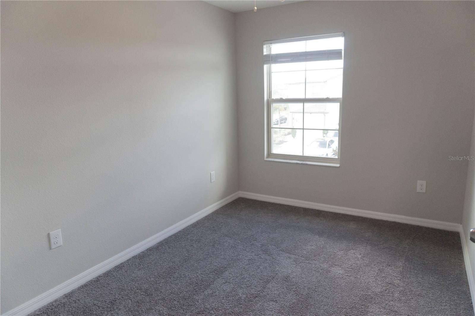
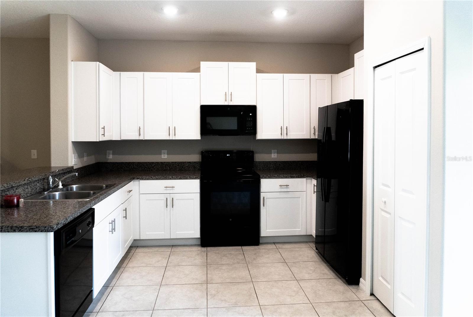
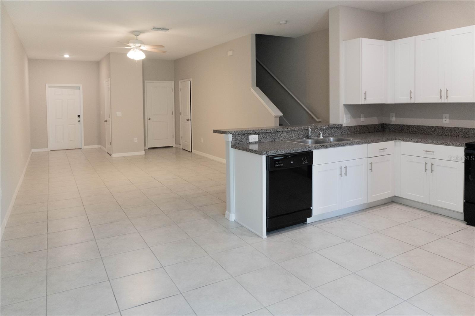
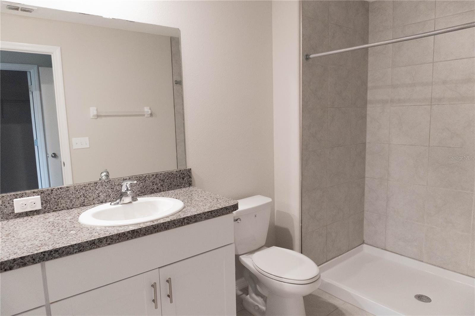
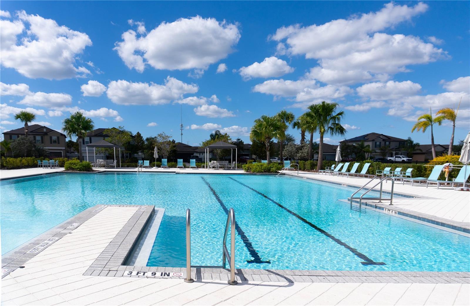
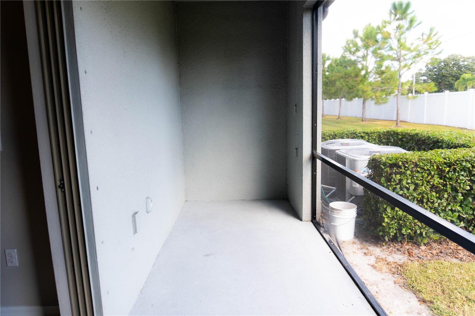
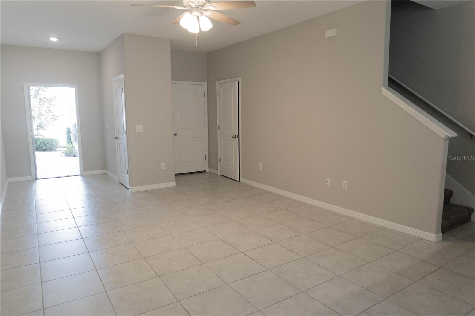
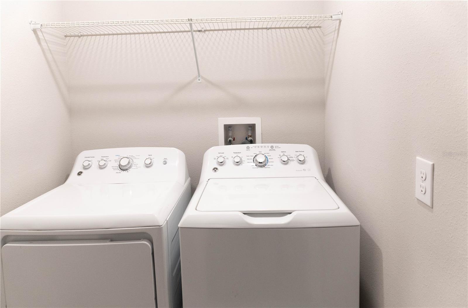
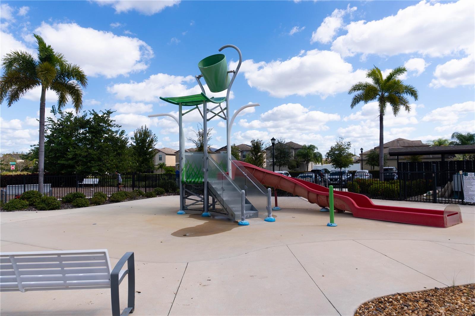
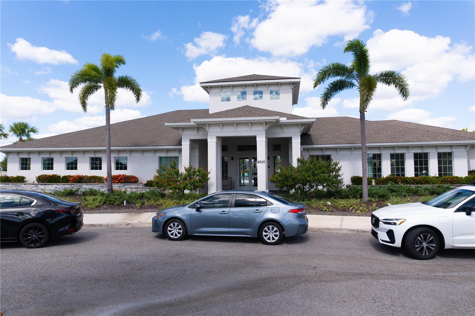
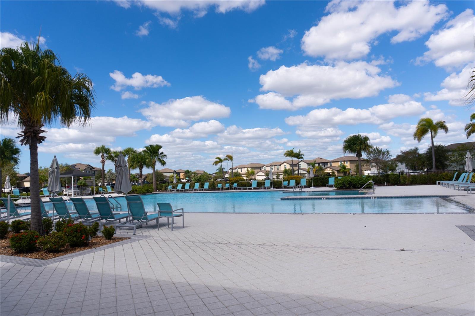
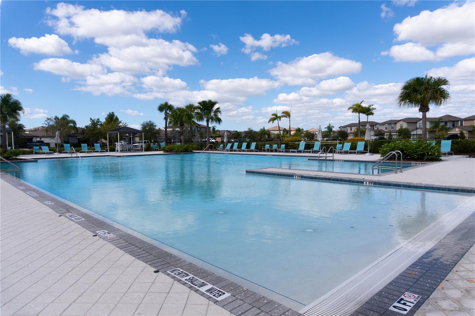
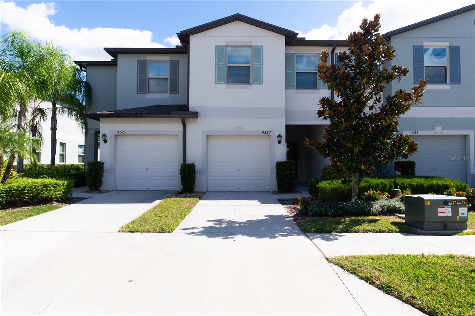
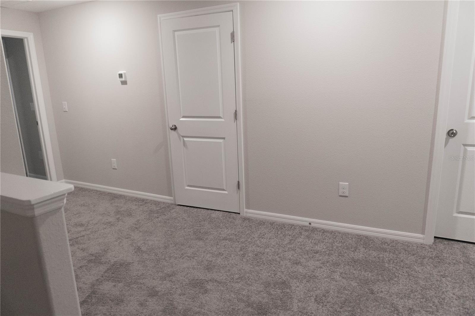
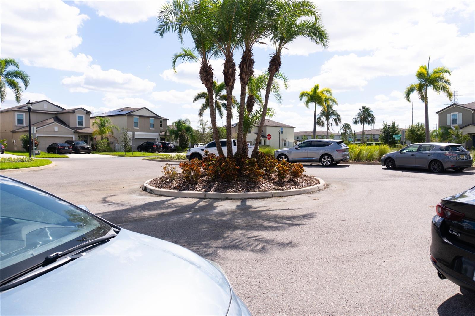
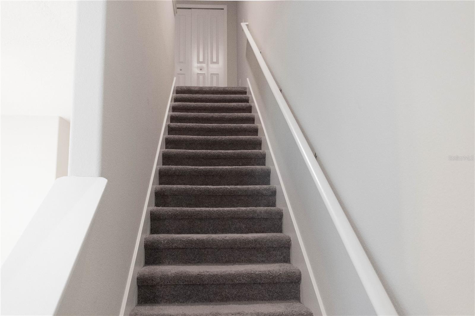
Active
4527 GLOBE THISTLE DR
$312,000
Features:
Property Details
Remarks
Discover this beautiful 3-bedroom, 2.5-bath townhome located in the highly desirable Touchstone community in Tampa, where comfort, style, and convenience come together in one place. Built in 2020 by Lennar Homes, this residence offers generous living spaces, a functional layout, and a low-maintenance lifestyle—perfect for families, first-time buyers, or investors. The first floor features an open-concept design that seamlessly integrates the living room, dining area, and a modern kitchen with a breakfast bar, complete appliance package, and elegant ceramic tile flooring. Sliding glass doors lead to a screened lanai and fenced yard, ideal for outdoor enjoyment with added privacy. Upstairs, you’ll find a spacious primary suite with a walk-in closet, dual-sink vanity, and a large shower. The secondary bedrooms offer excellent natural light and flexibility, making them ideal for an office or guest space. The home was recently painted and features new carpet, giving it a fresh and move-in-ready feel. Touchstone provides resort-style amenities including a clubhouse, fitness center, swimming pool, playground, splash pad, and beautifully maintained green areas. Its strategic location offers quick access to the Selmon Expressway, I-75, Brandon, shopping centers, and Downtown Tampa within minutes. An excellent opportunity for its location, condition, and community. Schedule your showing today!
Financial Considerations
Price:
$312,000
HOA Fee:
261
Tax Amount:
$6180.15
Price per SqFt:
$187.61
Tax Legal Description:
TOUCHSTONE PHASE 2 LOT 64 BLOCK 1
Exterior Features
Lot Size:
2125
Lot Features:
N/A
Waterfront:
No
Parking Spaces:
N/A
Parking:
N/A
Roof:
Shingle
Pool:
No
Pool Features:
N/A
Interior Features
Bedrooms:
3
Bathrooms:
3
Heating:
Central
Cooling:
Central Air
Appliances:
Convection Oven, Dishwasher, Dryer, Electric Water Heater, Microwave, Refrigerator, Washer
Furnished:
No
Floor:
Carpet, Ceramic Tile
Levels:
Two
Additional Features
Property Sub Type:
Townhouse
Style:
N/A
Year Built:
2020
Construction Type:
Block, Stucco
Garage Spaces:
Yes
Covered Spaces:
N/A
Direction Faces:
West
Pets Allowed:
No
Special Condition:
None
Additional Features:
Hurricane Shutters, Sidewalk, Sliding Doors
Additional Features 2:
Copy of lease must be submitted to association. Security deposit may be required per Community standards. Realtors see additional leasing information in Community Declaration or call property management 813-600-5090 for additional information.
Map
- Address4527 GLOBE THISTLE DR
Featured Properties