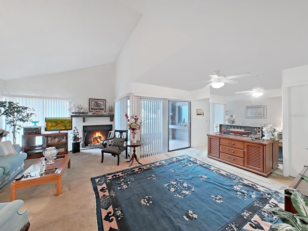
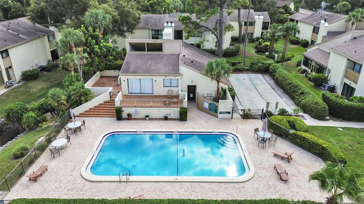
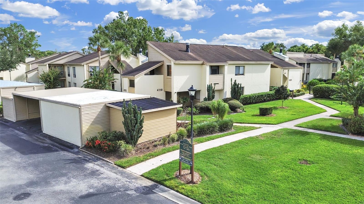
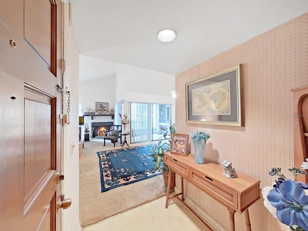
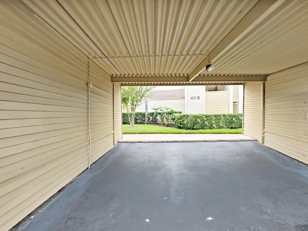
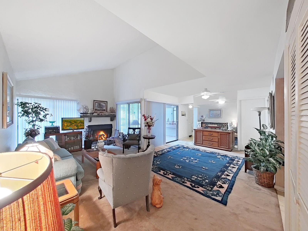
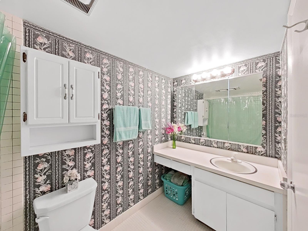
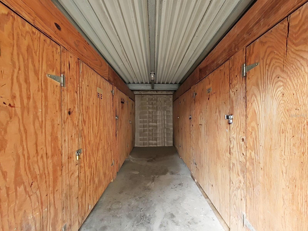
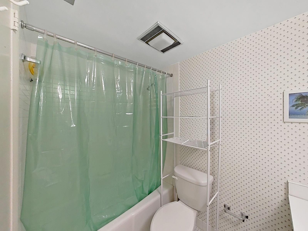
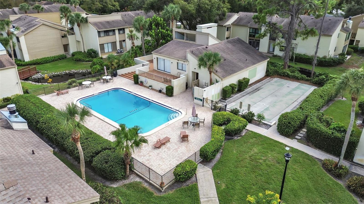
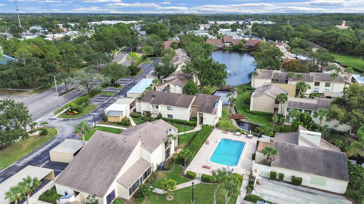
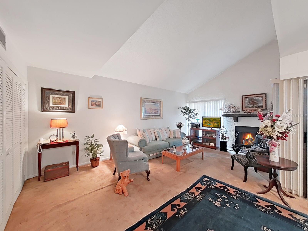
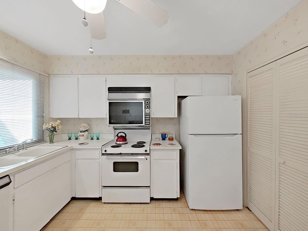
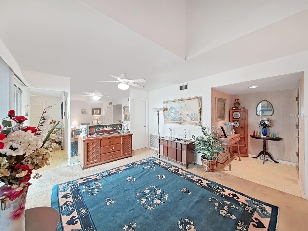
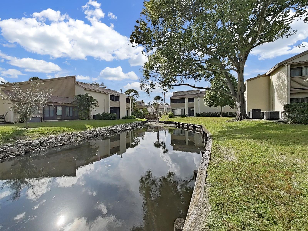
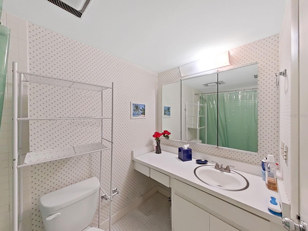
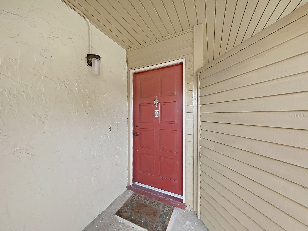
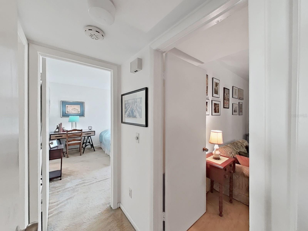
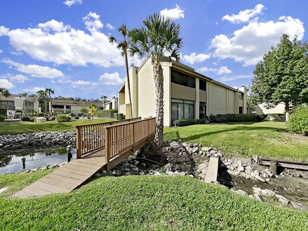
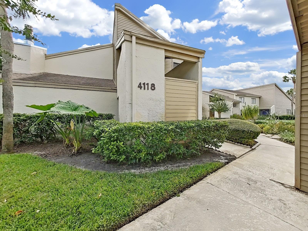
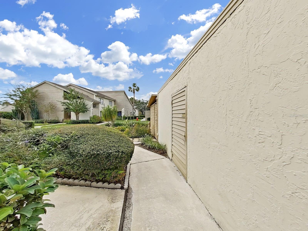
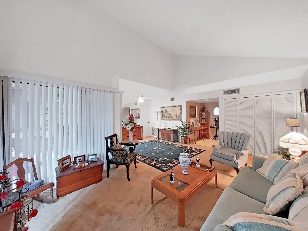
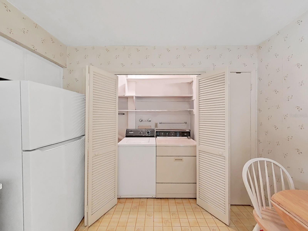
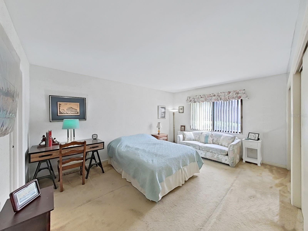
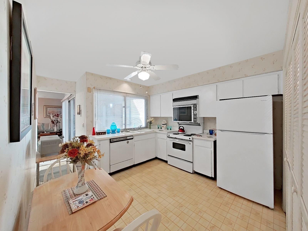
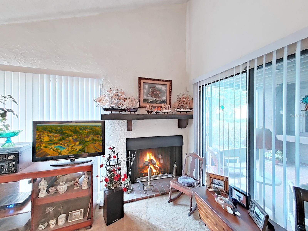
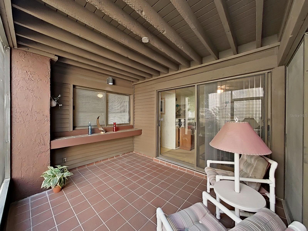
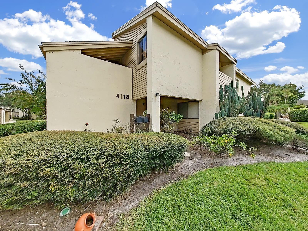
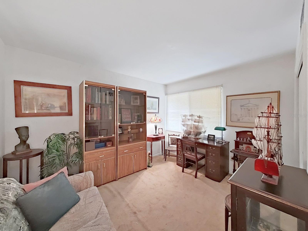
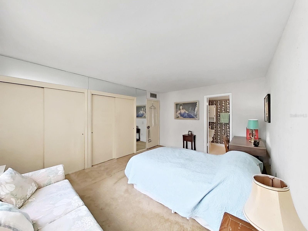
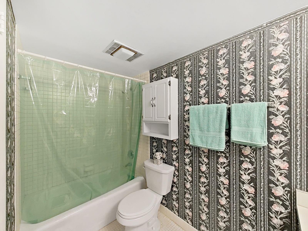
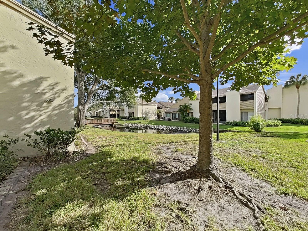
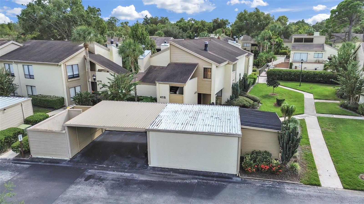
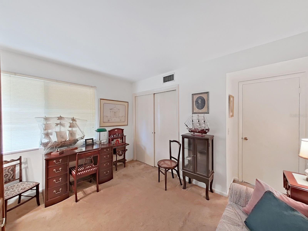
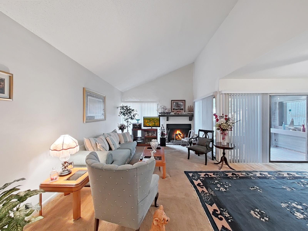
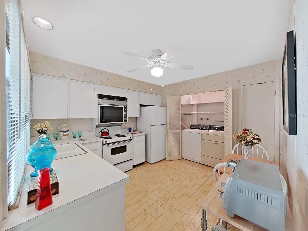
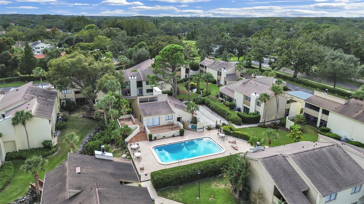
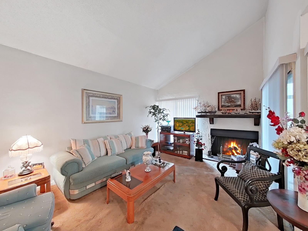
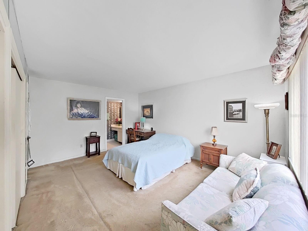
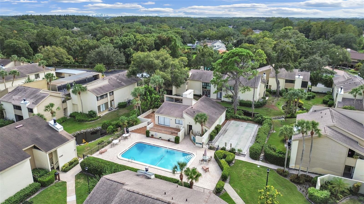
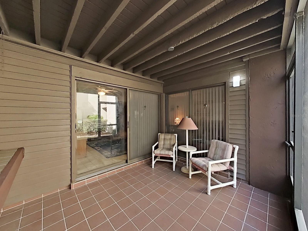
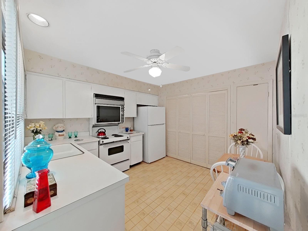
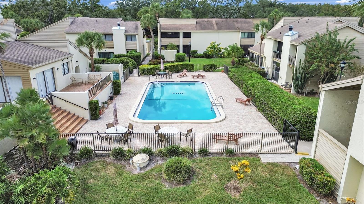
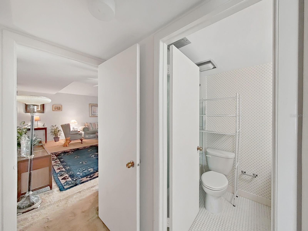
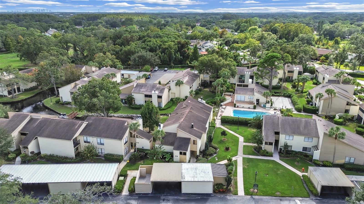
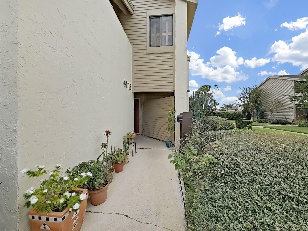
Active
4118 PINELAKE LN #102
$204,999
Features:
Property Details
Remarks
Offering a Great Deal in Carrollwood Village!! This FIRST FLOOR 2 bedroom, 2 bath home has plenty of space inside and out! Seller is motivated and ALSO offering an "update credit". The great room with cathedral ceiling opens to the dining room area/or flex space; maybe additional living area? Eat-In Kitchen with lots of cabinets and counter space, plus additional storage in laundry area and a separate closet pantry. The window over the kitchen sink looks onto the patio & opens as a pass-through to the shelf in the patio area ~ great for entertaining. The oversized primary bedroom currently fits the bed, a couch and a desk area! The 'wall of closets’ offers plenty of closet & storage space. Convenient Ensuite bath. The second bedroom also has a large closet. The enclosed patio is screened to allow the option of leaving the sliders open in nice weather. The patio is quite private and the exterior area can be extended with pavers for outside use. Pretty water view in back. Home is located just around the corner from the Clubhouse and large pool. The carport is close to the front entrance (& your private mailbox)...plus additional personal storage area in the same building. The monthly fee covers: full Spectrum cable with 200+ channels, internet, water, trash collection, building insurance, exterior building and grounds maintenance as well as the community pool and clubhouse. You'll also be able to enjoy use of Carrollwood's beautiful parks and playgrounds. The home is located near major shopping, retail, restaurants, and in the 'heart of Tampa'.
Financial Considerations
Price:
$204,999
HOA Fee:
N/A
Tax Amount:
$962
Price per SqFt:
$165.72
Tax Legal Description:
CARROLLWOOD VILLAGE PINE LAKE GARDEN VILLAS CONDOMINIUM PHASE II PINE LAKE LANE BUILDING 4 APARTMENT NUMBER 4118 A 2.15 PERCENTAGE UNDIVIDED INTEREST
Exterior Features
Lot Size:
2
Lot Features:
N/A
Waterfront:
No
Parking Spaces:
N/A
Parking:
N/A
Roof:
Shingle
Pool:
No
Pool Features:
N/A
Interior Features
Bedrooms:
2
Bathrooms:
2
Heating:
Central, Electric
Cooling:
Central Air
Appliances:
Dishwasher, Range, Refrigerator
Furnished:
No
Floor:
Carpet, Linoleum
Levels:
One
Additional Features
Property Sub Type:
Condominium
Style:
N/A
Year Built:
1973
Construction Type:
Block, Stucco
Garage Spaces:
No
Covered Spaces:
N/A
Direction Faces:
West
Pets Allowed:
Yes
Special Condition:
None
Additional Features:
Lighting, Private Mailbox, Sidewalk, Sliding Doors, Storage
Additional Features 2:
Please confirm with HOA for the latest regulations for leasing. Was 10% allowed for rentals, and amount of actual leases varies.
Map
- Address4118 PINELAKE LN #102
Featured Properties